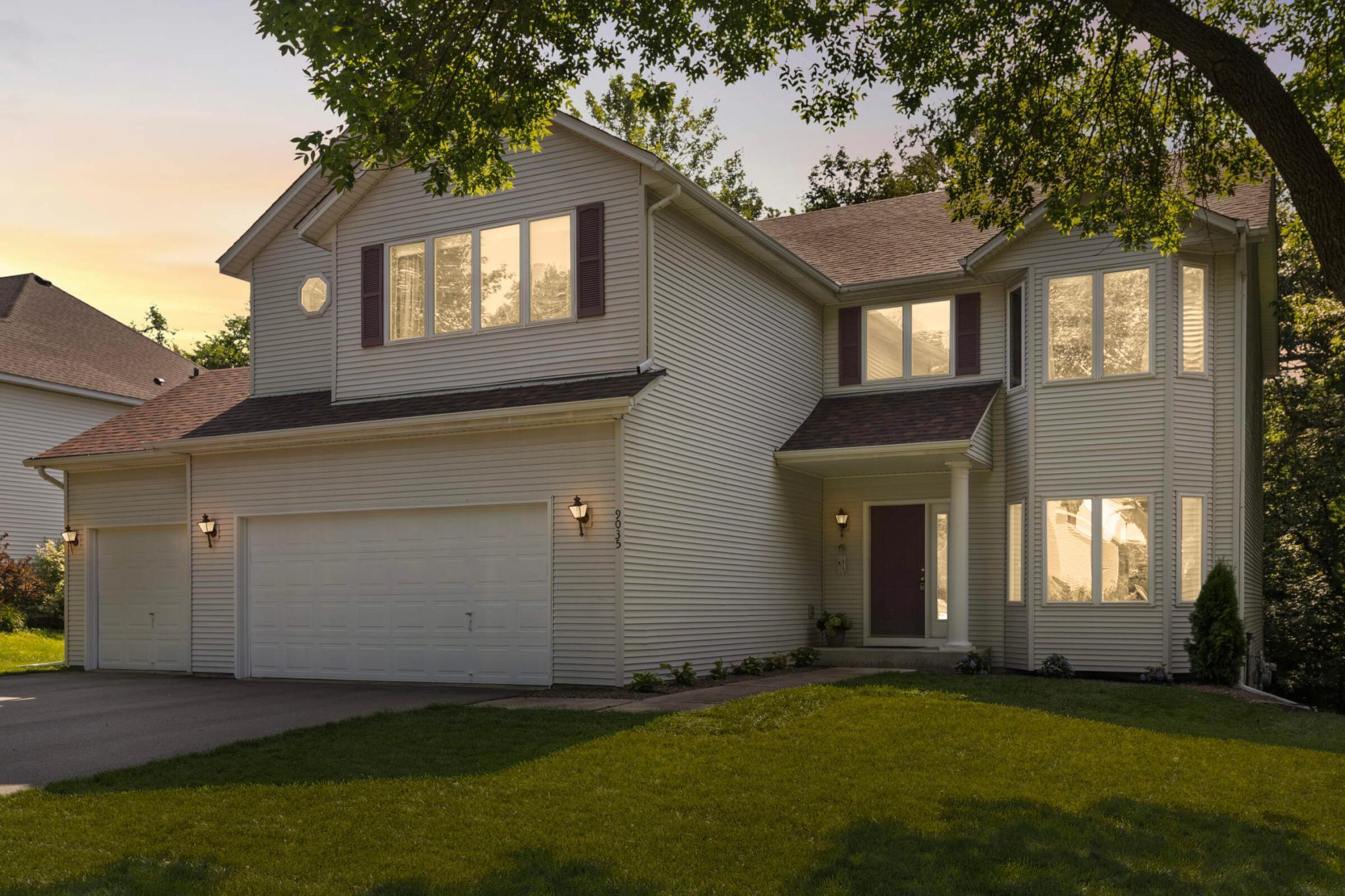9035 BRIARGLEN ROAD
9035 Briarglen Road, Eden Prairie, 55347, MN
-
Price: $725,000
-
Status type: For Sale
-
City: Eden Prairie
-
Neighborhood: Dellwood Estates 3rd Add
Bedrooms: 5
Property Size :3867
-
Listing Agent: NST26146,NST101114
-
Property type : Single Family Residence
-
Zip code: 55347
-
Street: 9035 Briarglen Road
-
Street: 9035 Briarglen Road
Bathrooms: 4
Year: 1997
Listing Brokerage: Exp Realty, LLC.
FEATURES
- Range
- Refrigerator
- Washer
- Dryer
- Microwave
- Exhaust Fan
- Dishwasher
- Disposal
- Humidifier
- Gas Water Heater
- Stainless Steel Appliances
DETAILS
Original owner. Spacious and beautifully maintained 5BR, 4BA home with a 3-car garage, located in a prime Eden Prairie neighborhood with a park-like backyard setting and no rear neighbors. Enjoy peace and privacy with views of a heavily wooded area, professionally landscaped grounds, and a huge composite deck-perfect for relaxing or entertaining. This one-owner home features a new roof (2020) and a thoughtfully designed, highly functional layout. The kitchen includes stainless steel appliances and granite countertops, while the living room boasts an 18' soaring ceiling, gas fireplace, and oversized windows with sun-drenched southwest exposure. Main-level laundry adds convenience. Upstairs, you'll find 4 bedrooms on one level, a large loft, a walk-in closet in the primary suite, and an oversized bath with jetted tub, double sinks, and separate shower. The walkout lower level offers a spacious family room, a 5th bedroom, and a bath-ideal for guests or multi-generational living. A recently installed $14K backup generator provides peace of mind year-round. This is Eden Prairie living at its best-quiet, scenic, and close to everything. Don't miss this rare opportunity!
INTERIOR
Bedrooms: 5
Fin ft² / Living Area: 3867 ft²
Below Ground Living: 1012ft²
Bathrooms: 4
Above Ground Living: 2855ft²
-
Basement Details: Drain Tiled, Finished, Full, Concrete, Storage Space, Sump Basket, Sump Pump, Walkout,
Appliances Included:
-
- Range
- Refrigerator
- Washer
- Dryer
- Microwave
- Exhaust Fan
- Dishwasher
- Disposal
- Humidifier
- Gas Water Heater
- Stainless Steel Appliances
EXTERIOR
Air Conditioning: Central Air
Garage Spaces: 3
Construction Materials: N/A
Foundation Size: 1312ft²
Unit Amenities:
-
- Deck
- Hardwood Floors
- Ceiling Fan(s)
- Walk-In Closet
- Washer/Dryer Hookup
- In-Ground Sprinkler
- Skylight
- Intercom System
- Tile Floors
Heating System:
-
- Forced Air
ROOMS
| Main | Size | ft² |
|---|---|---|
| Living Room | 17x5 | 289 ft² |
| Dining Room | 15.5x11 | 238.96 ft² |
| Kitchen | 17x13 | 289 ft² |
| Office | 11.5x9 | 131.29 ft² |
| Family Room | 15x15 | 225 ft² |
| Lower | Size | ft² |
|---|---|---|
| Family Room | 28x14.5 | 403.67 ft² |
| Bedroom 5 | 14.5x10.5 | 150.17 ft² |
| Game Room | 15x10 | 225 ft² |
| Upper | Size | ft² |
|---|---|---|
| Bedroom 1 | 18.5x14 | 340.71 ft² |
| Bedroom 2 | 15x11 | 225 ft² |
| Bedroom 3 | 13x11.5 | 148.42 ft² |
| Bedroom 4 | 11x9.5 | 103.58 ft² |
LOT
Acres: N/A
Lot Size Dim.: NW 70x216x81x256
Longitude: 44.8394
Latitude: -93.4977
Zoning: Residential-Single Family
FINANCIAL & TAXES
Tax year: 2025
Tax annual amount: $8,508
MISCELLANEOUS
Fuel System: N/A
Sewer System: City Sewer - In Street
Water System: City Water/Connected
ADITIONAL INFORMATION
MLS#: NST7762256
Listing Brokerage: Exp Realty, LLC.

ID: 3869330
Published: July 09, 2025
Last Update: July 09, 2025
Views: 1






