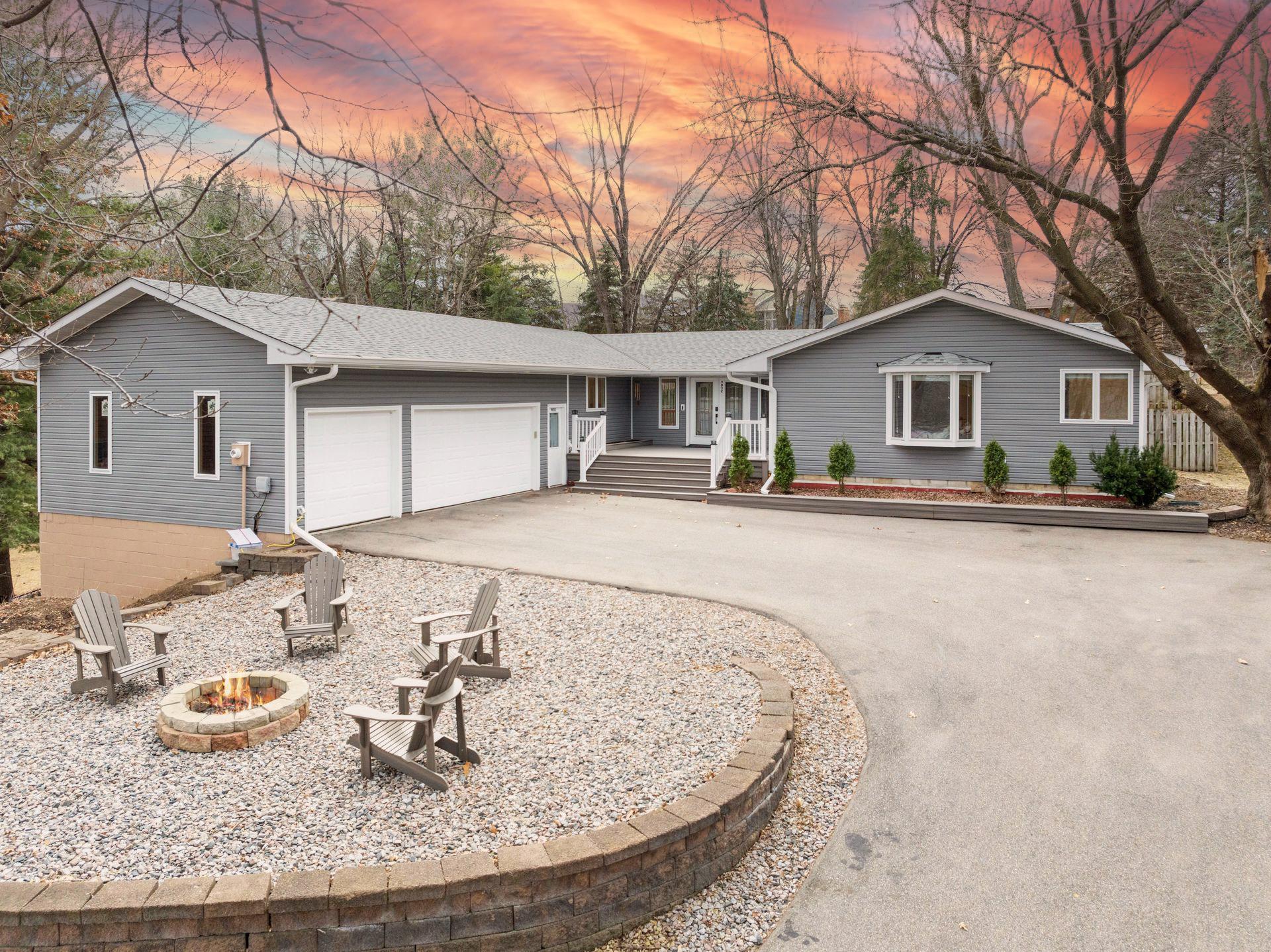9032 BUSH LAKE ROAD
9032 Bush Lake Road, Minneapolis (Bloomington), 55438, MN
-
Price: $715,000
-
Status type: For Sale
-
Neighborhood: Bayridge 2nd
Bedrooms: 5
Property Size :3807
-
Listing Agent: NST19272,NST66835
-
Property type : Single Family Residence
-
Zip code: 55438
-
Street: 9032 Bush Lake Road
-
Street: 9032 Bush Lake Road
Bathrooms: 4
Year: 1978
Listing Brokerage: Chasing Dreams Real Estate LLC
FEATURES
- Range
- Refrigerator
- Washer
- Dryer
- Microwave
- Exhaust Fan
- Dishwasher
- Disposal
- Freezer
- Gas Water Heater
- Double Oven
- Stainless Steel Appliances
DETAILS
Completely remodeled and perfectly designed for one-level living, discover your forever home in this stunning lake view retreat! The heart of the home is the large kitchen and island with beautiful quartz countertops perfect for entertaining, all set atop luxury vinyl plank flooring that flows throughout the main floor living spaces. The primary bedroom features an en suite master bath with large soaking tub, a frameless standalone shower and walk-in closet, while the main-level laundry adds to your everyday convenience. Relax out on your wrap-around deck, enjoy a bonfire overlooking the lake, or explore the nearby nature preserve with miles of paved hiking and biking trails, parks, beaches, and outdoor adventures just moments away. Combined with a 3-car garage and easy access to restaurants, grocery stores and more, makes this home the perfect blend of elegance, comfort, and convenience! Schedule your showing today!
INTERIOR
Bedrooms: 5
Fin ft² / Living Area: 3807 ft²
Below Ground Living: 1599ft²
Bathrooms: 4
Above Ground Living: 2208ft²
-
Basement Details: Block, Drain Tiled, Finished, Sump Basket, Walkout,
Appliances Included:
-
- Range
- Refrigerator
- Washer
- Dryer
- Microwave
- Exhaust Fan
- Dishwasher
- Disposal
- Freezer
- Gas Water Heater
- Double Oven
- Stainless Steel Appliances
EXTERIOR
Air Conditioning: Central Air
Garage Spaces: 3
Construction Materials: N/A
Foundation Size: 2208ft²
Unit Amenities:
-
- Kitchen Window
- Deck
- Porch
- Ceiling Fan(s)
- Walk-In Closet
- Vaulted Ceiling(s)
- Sauna
- Kitchen Center Island
- Tile Floors
- Security Lights
- Main Floor Primary Bedroom
- Primary Bedroom Walk-In Closet
Heating System:
-
- Forced Air
ROOMS
| Main | Size | ft² |
|---|---|---|
| Living Room | 29x14 | 841 ft² |
| Dining Room | 19x11.5 | 216.92 ft² |
| Kitchen | 19x12.5 | 235.92 ft² |
| Laundry | 13x6 | 169 ft² |
| Bedroom 1 | 15x13.5 | 201.25 ft² |
| Bedroom 2 | 13x10.5 | 135.42 ft² |
| Bedroom 3 | 13.5x10 | 181.13 ft² |
| Deck | 69.5x10 | 4824.46 ft² |
| Lower | Size | ft² |
|---|---|---|
| Bedroom 4 | 18.5x12 | 340.71 ft² |
| Bedroom 5 | 23x12.5 | 285.58 ft² |
| Family Room | 24x23 | 576 ft² |
| Workshop | 19x19 | 361 ft² |
| Storage | 11x7 | 121 ft² |
LOT
Acres: N/A
Lot Size Dim.: 65X193X128X238
Longitude: 44.8388
Latitude: -93.3902
Zoning: Residential-Single Family
FINANCIAL & TAXES
Tax year: 2025
Tax annual amount: $10,148
MISCELLANEOUS
Fuel System: N/A
Sewer System: City Sewer/Connected
Water System: City Water/Connected
ADITIONAL INFORMATION
MLS#: NST7715310
Listing Brokerage: Chasing Dreams Real Estate LLC

ID: 3537261
Published: March 27, 2025
Last Update: March 27, 2025
Views: 11






