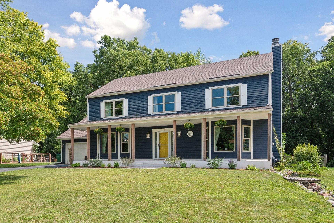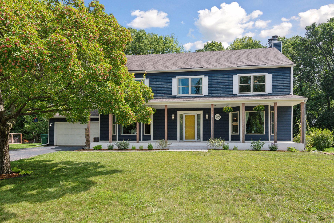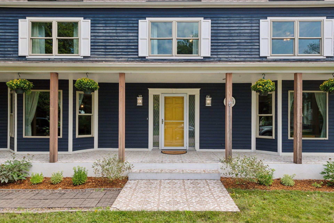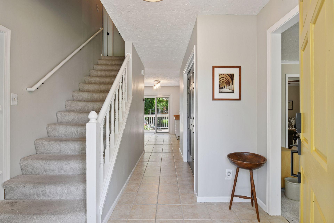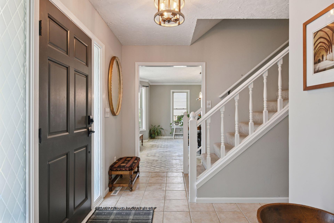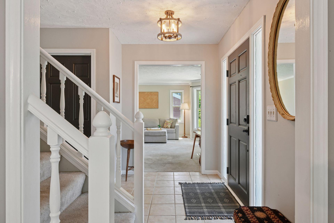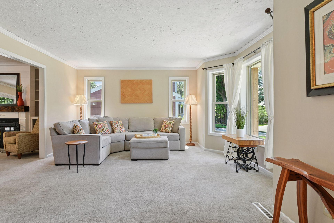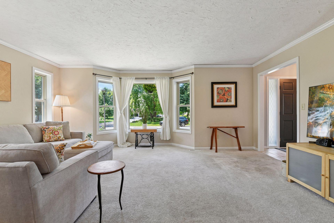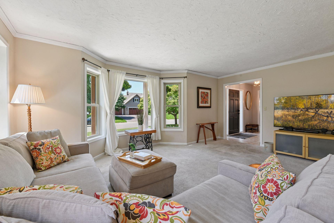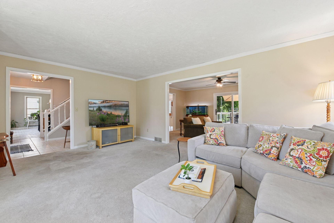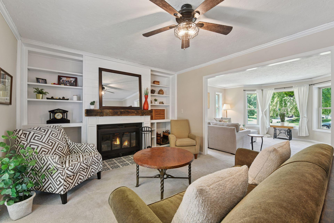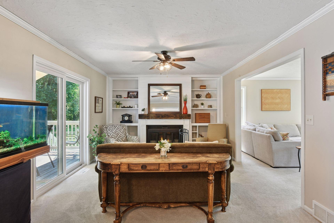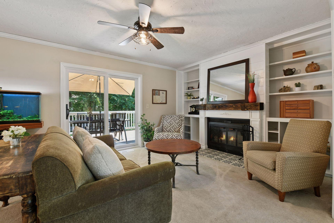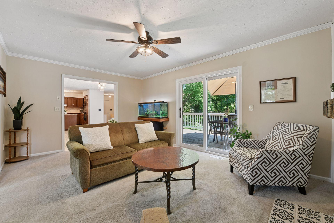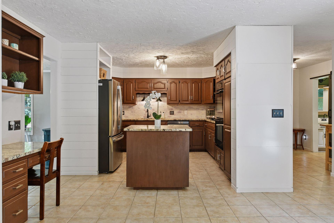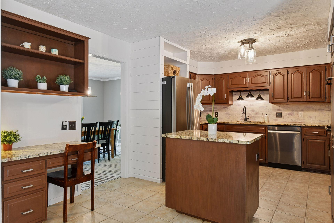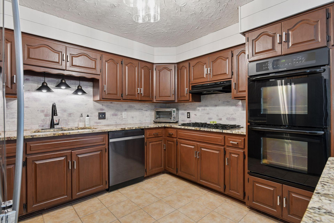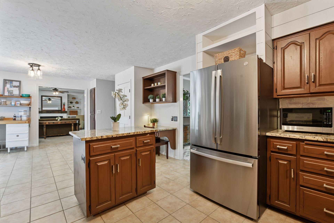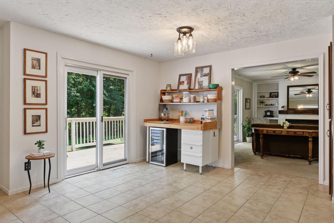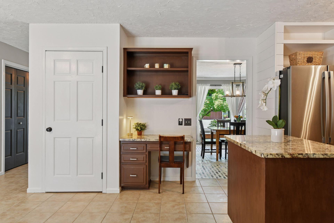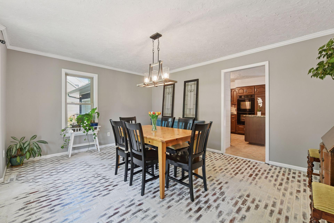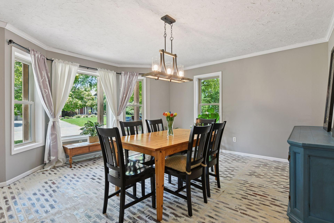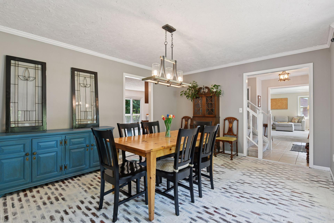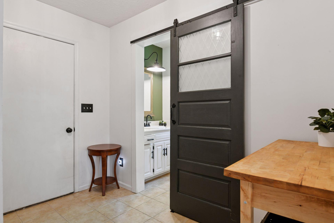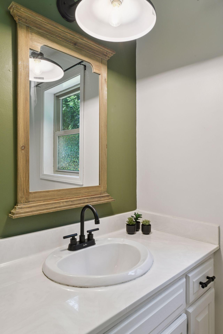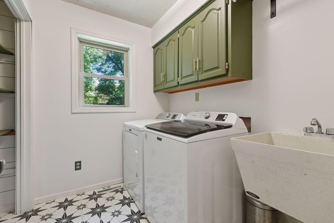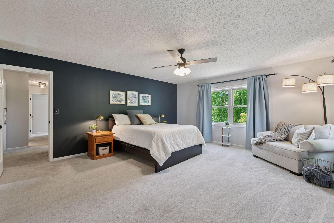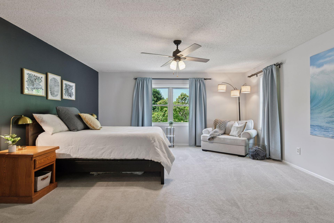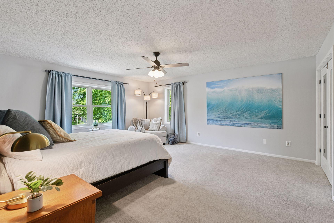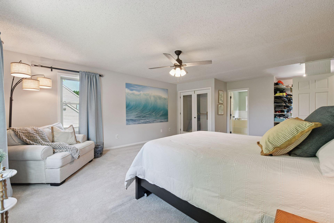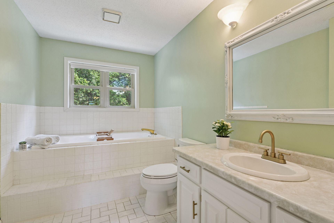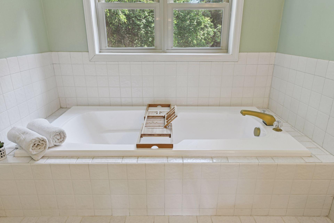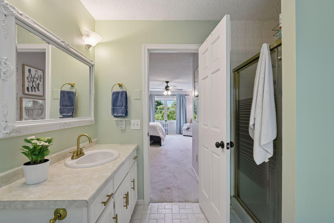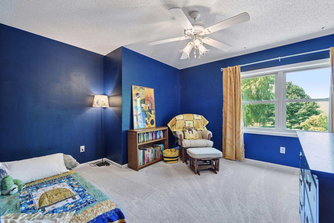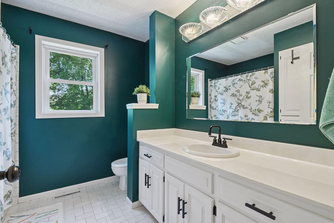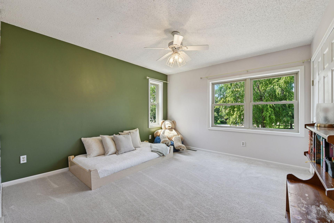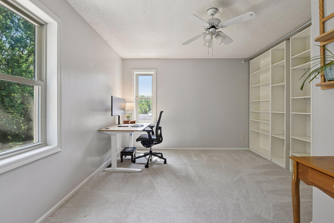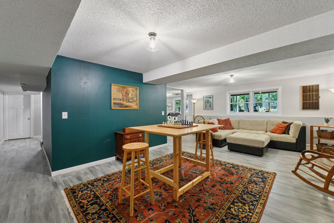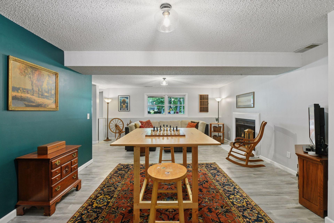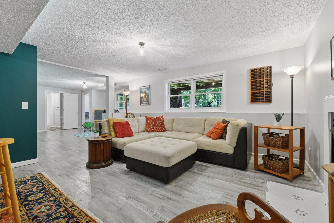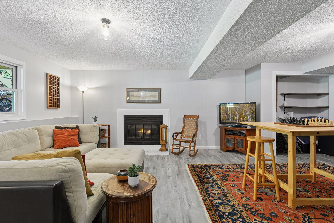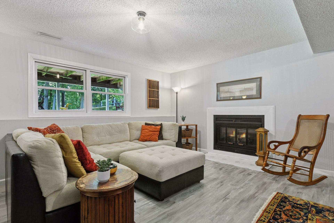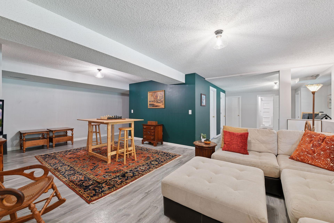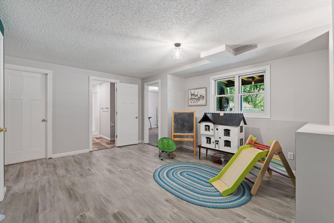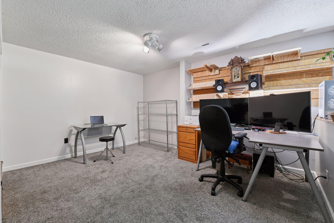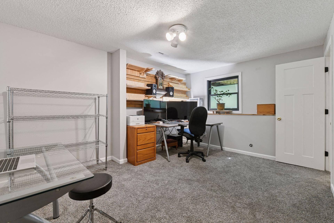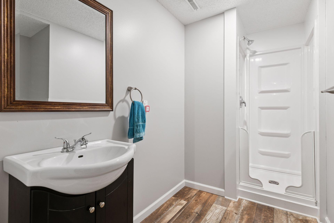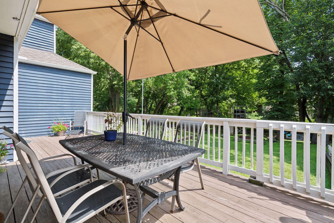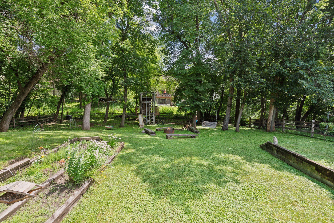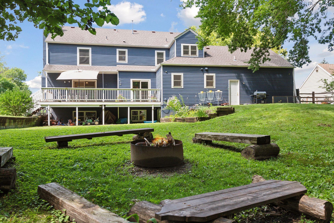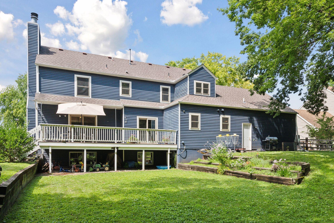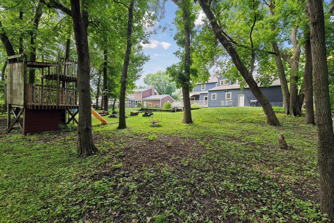9031 LARKSPUR LANE
9031 Larkspur Lane, Eden Prairie, 55347, MN
-
Price: $599,000
-
Status type: For Sale
-
City: Eden Prairie
-
Neighborhood: Meadow Park
Bedrooms: 5
Property Size :3972
-
Listing Agent: NST16191,NST64876
-
Property type : Single Family Residence
-
Zip code: 55347
-
Street: 9031 Larkspur Lane
-
Street: 9031 Larkspur Lane
Bathrooms: 4
Year: 1986
Listing Brokerage: Coldwell Banker Burnet
FEATURES
- Refrigerator
- Washer
- Dryer
- Microwave
- Dishwasher
- Cooktop
- Gas Water Heater
- Double Oven
- Stainless Steel Appliances
DETAILS
If space is what you need, this is the home for you! With almost 4,000 finished sqft, 5 bedrooms, 4 baths and set on a wooded and private .36 acre lot, this home is sure to please. Exuding charm from the outside in, this distinctive, salt box style two story home offers a covered front porch extending the entire length of the home and provides a warm welcome to all! The extensive main floor offers a space for everyone. The front of the home features walls of window, streaming natural light into the generously sized living room and formal dining area. A large, cased opening is just off the formal living space and offers a cozy family room featuring a wood burning fireplace with mantle, flanking built ins and access to the deck and back yard. This space also connects to the informal dining area, kitchen, half bath, garage access and main floor laundry room with utility sink and new washer/dryer. The attached, oversized two car garage features a new, separate 100amp electrical sub panel and an abundance of storage! The kitchen features a gas range, double ovens, dishwasher and new refrigerator, ample storage space, a center island, granite countertops and a convenient built in desk. A second sliding glass is in the large informal dining area and leads to the deck and lush, fenced backyard. The immense space in the formal dining area provides a wonderful venue for hosting large dinner parties and holiday gatherings. The light from the beautiful wall of windows illuminates the space, creating a warm and welcoming ambiance. From the foyer are the stairs leading to the upper level. At the top of the stairs, you will find the massive primary suite, featuring two closet spaces, primary bath with separate soaking tub and shower. Three additional generously sized bedrooms and a full bath complete the spaces in the upper level. The finished lower level will not disappoint! It features two spacious entertaining areas, gaming room, exercise room, 5th bedroom and 4th bath. A second woodburning fireplace anchors the far end of the lower-level family room. The ample storage spaces will surprise and delight. The back yard is fully fenced, beautifully treed and still offers a large level play space. Enjoy wildlife at home or at nearby Neill Lake. You are 5 homes away from the access to gorgeous nature trails. When opportunity knocks, be sure to answer!! Knock, Knock!!
INTERIOR
Bedrooms: 5
Fin ft² / Living Area: 3972 ft²
Below Ground Living: 1273ft²
Bathrooms: 4
Above Ground Living: 2699ft²
-
Basement Details: Block, Daylight/Lookout Windows, Drain Tiled, Egress Window(s), Finished, Full, Sump Basket, Sump Pump,
Appliances Included:
-
- Refrigerator
- Washer
- Dryer
- Microwave
- Dishwasher
- Cooktop
- Gas Water Heater
- Double Oven
- Stainless Steel Appliances
EXTERIOR
Air Conditioning: Central Air
Garage Spaces: 2
Construction Materials: N/A
Foundation Size: 1421ft²
Unit Amenities:
-
- Deck
- Porch
- Ceiling Fan(s)
- Washer/Dryer Hookup
- Exercise Room
- Kitchen Center Island
- Primary Bedroom Walk-In Closet
Heating System:
-
- Forced Air
ROOMS
| Main | Size | ft² |
|---|---|---|
| Kitchen | 16 x 12 | 256 ft² |
| Dining Room | 16 x 14 | 256 ft² |
| Informal Dining Room | 11.5 x 11 | 131.29 ft² |
| Family Room | 16.5 x 12 | 270.88 ft² |
| Living Room | 18 x 14 | 324 ft² |
| Laundry | 6 x 7 | 36 ft² |
| Deck | 28 x 11 | 784 ft² |
| Porch | 46 x 6 | 2116 ft² |
| Upper | Size | ft² |
|---|---|---|
| Bedroom 1 | 21 x 16 | 441 ft² |
| Bedroom 2 | 12.5 x 12 | 155.21 ft² |
| Bedroom 3 | 12.5 x 11.5 | 141.76 ft² |
| Bedroom 4 | 13 x 12 | 169 ft² |
| Lower | Size | ft² |
|---|---|---|
| Bedroom 5 | 14 x 11 | 196 ft² |
| Recreation Room | 15 x 13 | 225 ft² |
| Family Room | 23 x 17 | 529 ft² |
| Exercise Room | 12 x 10 | 144 ft² |
LOT
Acres: N/A
Lot Size Dim.: 95 x 161 x 90 x 183
Longitude: 44.8395
Latitude: -93.4275
Zoning: Residential-Single Family
FINANCIAL & TAXES
Tax year: 2025
Tax annual amount: $7,045
MISCELLANEOUS
Fuel System: N/A
Sewer System: City Sewer/Connected
Water System: City Water/Connected
ADDITIONAL INFORMATION
MLS#: NST7780662
Listing Brokerage: Coldwell Banker Burnet

ID: 3952274
Published: August 01, 2025
Last Update: August 01, 2025
Views: 13


