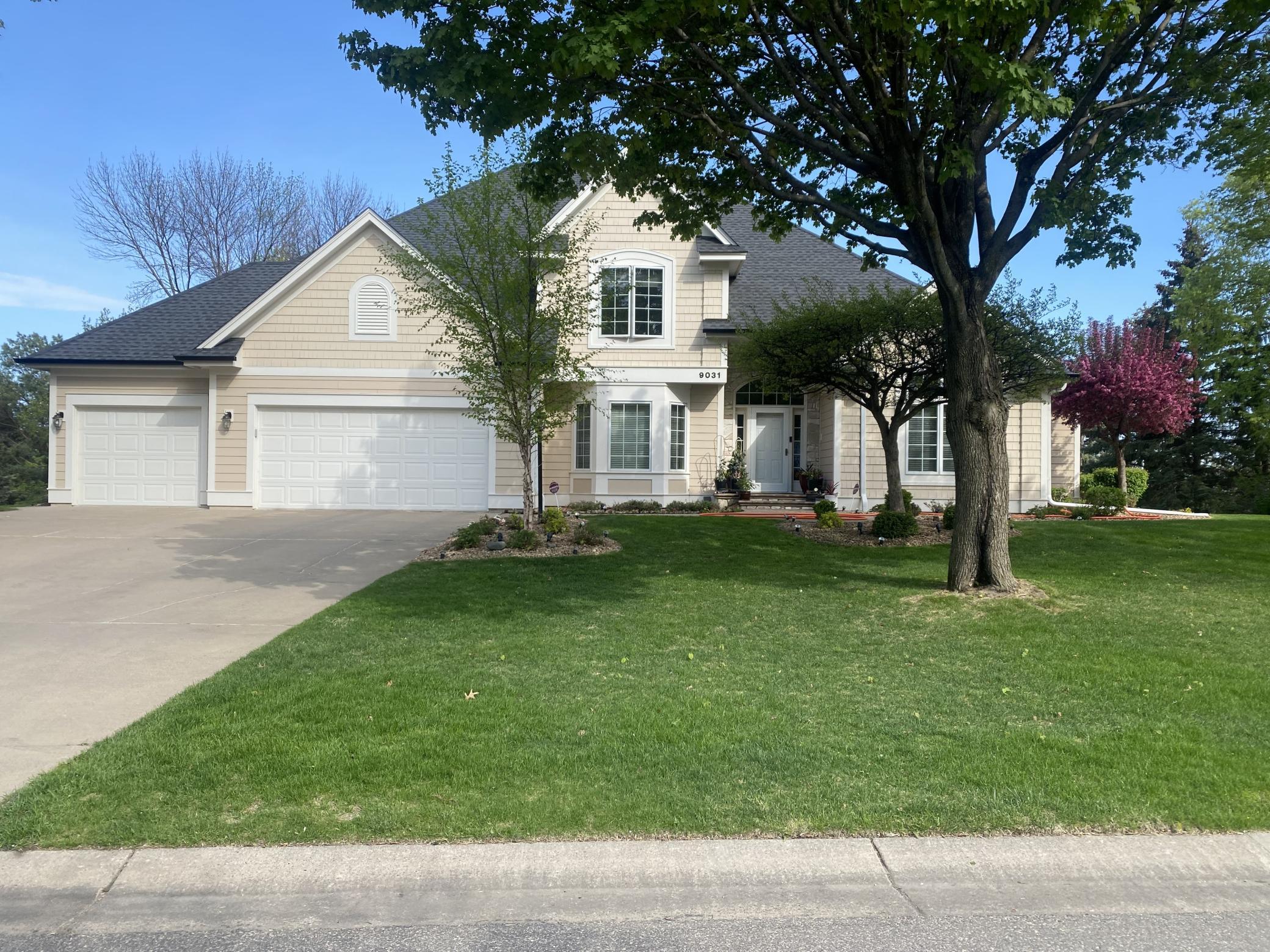9031 HIGHVIEW LANE
9031 Highview Lane, Saint Paul (Woodbury), 55125, MN
-
Price: $874,900
-
Status type: For Sale
-
City: Saint Paul (Woodbury)
-
Neighborhood: Wedgewood Heights 2nd Add
Bedrooms: 5
Property Size :4757
-
Listing Agent: NST16302,NST59459
-
Property type : Single Family Residence
-
Zip code: 55125
-
Street: 9031 Highview Lane
-
Street: 9031 Highview Lane
Bathrooms: 4
Year: 1996
Listing Brokerage: Counselor Realty, Inc.
FEATURES
- Range
- Refrigerator
- Washer
- Dryer
- Microwave
- Exhaust Fan
- Dishwasher
- Water Softener Owned
- Disposal
- Humidifier
- Air-To-Air Exchanger
- Central Vacuum
- Electric Water Heater
- Stainless Steel Appliances
DETAILS
WELCOME TO THIS CUSTOM BUILT HOME IN WEDGEWOOD HEIGHTS NEIGHBORHOOD. HOME OFFERS VERSATILE LIVING STYLE,LOOKING FOR ONE LEVEL LIVING THIS IS IT. WANT THE KIDS TO HAVE THEIR OWN SPACE WITHOUT BEING IN YOUR SPACE THIS IS IT. MULTIGENERATIONAL LIVING THIS IS PERFECT. Main level features primary bedroom and bath, large main office, formal and informal dining, Great room with high ceilings, tall windows, extended kitchen with large center island, and 4 season porch that leads to maintenance free deck. Upper level features 3 good sized bedrooms and a full bath. The lower walkout level features a full kitchen, and an entertainment area with a two sided fireplace, built-in cabinets, a large bedroom and an exercise room , full bath and a generous storage room. Entire home has abundance of light throughout the day. UPDATES INCLUDE: NEW ROOF AND GUTTERS(2023), EXTERIOR OF HOME PAINTED(2023), INTERIOR OF HOME PAINTED(2025), CARPETING WITH HIGH DENSITY CARPET(2018),HIGH EFFICIENCY FURNACE, AIR CONDITIONER,WATER HEATER(2016), ALL WINDOWS REPLACED IN 2015. THE EXTERIOR OF THE HOME IS MAINTENANCE FREE HARDIE PLANK. There is so much more to appreciate!
INTERIOR
Bedrooms: 5
Fin ft² / Living Area: 4757 ft²
Below Ground Living: 1730ft²
Bathrooms: 4
Above Ground Living: 3027ft²
-
Basement Details: Daylight/Lookout Windows, Drain Tiled, Finished, Full, Sump Pump, Walkout,
Appliances Included:
-
- Range
- Refrigerator
- Washer
- Dryer
- Microwave
- Exhaust Fan
- Dishwasher
- Water Softener Owned
- Disposal
- Humidifier
- Air-To-Air Exchanger
- Central Vacuum
- Electric Water Heater
- Stainless Steel Appliances
EXTERIOR
Air Conditioning: Central Air
Garage Spaces: 3
Construction Materials: N/A
Foundation Size: 2000ft²
Unit Amenities:
-
- Patio
- Kitchen Window
- Deck
- Natural Woodwork
- Hardwood Floors
- Sun Room
- Ceiling Fan(s)
- Walk-In Closet
- Vaulted Ceiling(s)
- Security System
- In-Ground Sprinkler
- Exercise Room
- Cable
- Kitchen Center Island
- Wet Bar
- Tile Floors
- Main Floor Primary Bedroom
- Primary Bedroom Walk-In Closet
Heating System:
-
- Forced Air
ROOMS
| Main | Size | ft² |
|---|---|---|
| Great Room | 19x18 | 361 ft² |
| Office | 14x14 | 196 ft² |
| Kitchen | 16x13 | 256 ft² |
| Dining Room | 13x12 | 169 ft² |
| Bedroom 1 | 15x14 | 225 ft² |
| Four Season Porch | 14x12 | 196 ft² |
| Bedroom 1 | 14x15 | 196 ft² |
| Informal Dining Room | 23x13 | 529 ft² |
| Upper | Size | ft² |
|---|---|---|
| Bedroom 2 | 14x13 | 196 ft² |
| Bedroom 3 | 14x13 | 196 ft² |
| Bedroom 4 | 14x11 | 196 ft² |
| Lower | Size | ft² |
|---|---|---|
| Bedroom 5 | 23x17 | 529 ft² |
| Media Room | 15x13 | 225 ft² |
| Recreation Room | 27x19 | 729 ft² |
| Kitchen | 13x8 | 169 ft² |
LOT
Acres: N/A
Lot Size Dim.: 105x157
Longitude: 44.8926
Latitude: -92.9229
Zoning: Residential-Single Family
FINANCIAL & TAXES
Tax year: 2025
Tax annual amount: $9,193
MISCELLANEOUS
Fuel System: N/A
Sewer System: City Sewer/Connected
Water System: City Water/Connected
ADDITIONAL INFORMATION
MLS#: NST7821037
Listing Brokerage: Counselor Realty, Inc.

ID: 4247292
Published: October 28, 2025
Last Update: October 28, 2025
Views: 2






