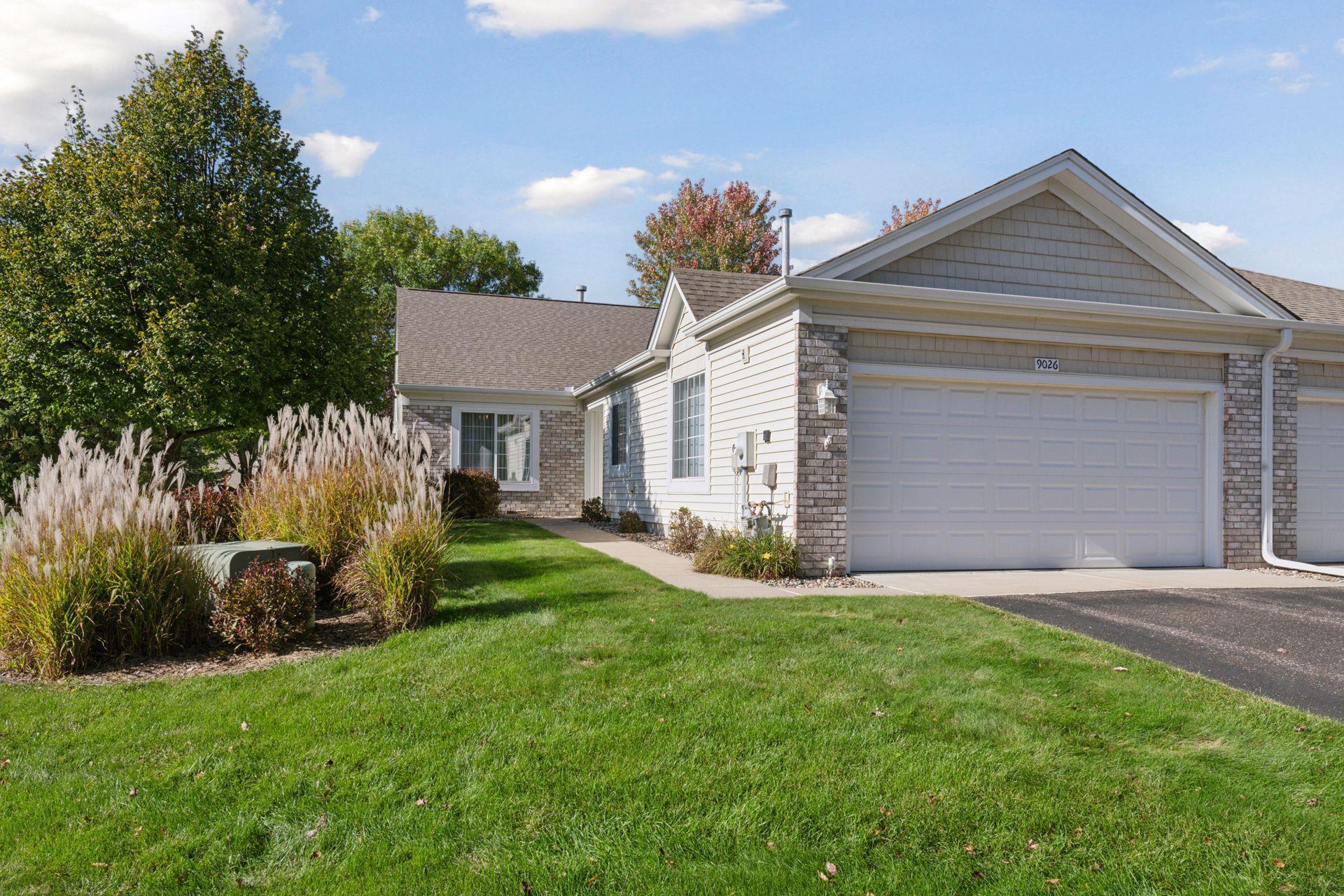9026 TERRA VERDE TRAIL
9026 Terra Verde Trail, Eden Prairie, 55347, MN
-
Price: $389,000
-
Status type: For Sale
-
City: Eden Prairie
-
Neighborhood: Staring Lake Clubs Courts & Village
Bedrooms: 2
Property Size :1573
-
Listing Agent: NST49293,NST104544
-
Property type : Townhouse Side x Side
-
Zip code: 55347
-
Street: 9026 Terra Verde Trail
-
Street: 9026 Terra Verde Trail
Bathrooms: 2
Year: 1997
Listing Brokerage: Compass
FEATURES
- Refrigerator
- Washer
- Dryer
- Microwave
- Exhaust Fan
- Dishwasher
- Cooktop
- Air-To-Air Exchanger
- Tankless Water Heater
DETAILS
Discover this fantastic main level living townhome in Eden Prairie, where comfort meets elegance. The primary bedroom features its own dedicated en-suite full bath, providing a private retreat. The second bedroom is generously sized, with convenient access to another full bath, making it perfect for guests or family. The open and airy floor plan is designed to maximize space and light, enhanced by vaulted ceilings that create a large and welcoming atmosphere. A highlight of this home is the charming 4-season porch, ideal for enjoying the beauty of each season. Additional features include an attached garage for convenience and a cozy gas fireplace that adds warmth and charm to the living space. This townhome is a perfect blend of functionality and style, offering an exceptional living experience in a prime location.
INTERIOR
Bedrooms: 2
Fin ft² / Living Area: 1573 ft²
Below Ground Living: N/A
Bathrooms: 2
Above Ground Living: 1573ft²
-
Basement Details: None,
Appliances Included:
-
- Refrigerator
- Washer
- Dryer
- Microwave
- Exhaust Fan
- Dishwasher
- Cooktop
- Air-To-Air Exchanger
- Tankless Water Heater
EXTERIOR
Air Conditioning: Central Air
Garage Spaces: 2
Construction Materials: N/A
Foundation Size: 1573ft²
Unit Amenities:
-
- Patio
- Kitchen Window
- Ceiling Fan(s)
- Walk-In Closet
- Vaulted Ceiling(s)
- In-Ground Sprinkler
- French Doors
- Main Floor Primary Bedroom
- Primary Bedroom Walk-In Closet
Heating System:
-
- Forced Air
ROOMS
| Main | Size | ft² |
|---|---|---|
| Living Room | 16x15 | 256 ft² |
| Dining Room | 10x9 | 100 ft² |
| Kitchen | 16x13 | 256 ft² |
| Bedroom 1 | 15x13 | 225 ft² |
| Bedroom 2 | 13x11 | 169 ft² |
| Laundry | 7x9 | 49 ft² |
| Four Season Porch | 16x12 | 256 ft² |
| Patio | 16x10 | 256 ft² |
LOT
Acres: N/A
Lot Size Dim.: 36x86
Longitude: 44.8402
Latitude: -93.4465
Zoning: Residential-Single Family
FINANCIAL & TAXES
Tax year: 2025
Tax annual amount: $4,255
MISCELLANEOUS
Fuel System: N/A
Sewer System: City Sewer/Connected
Water System: City Water/Connected
ADDITIONAL INFORMATION
MLS#: NST7814042
Listing Brokerage: Compass

ID: 4205748
Published: October 12, 2025
Last Update: October 12, 2025
Views: 3






