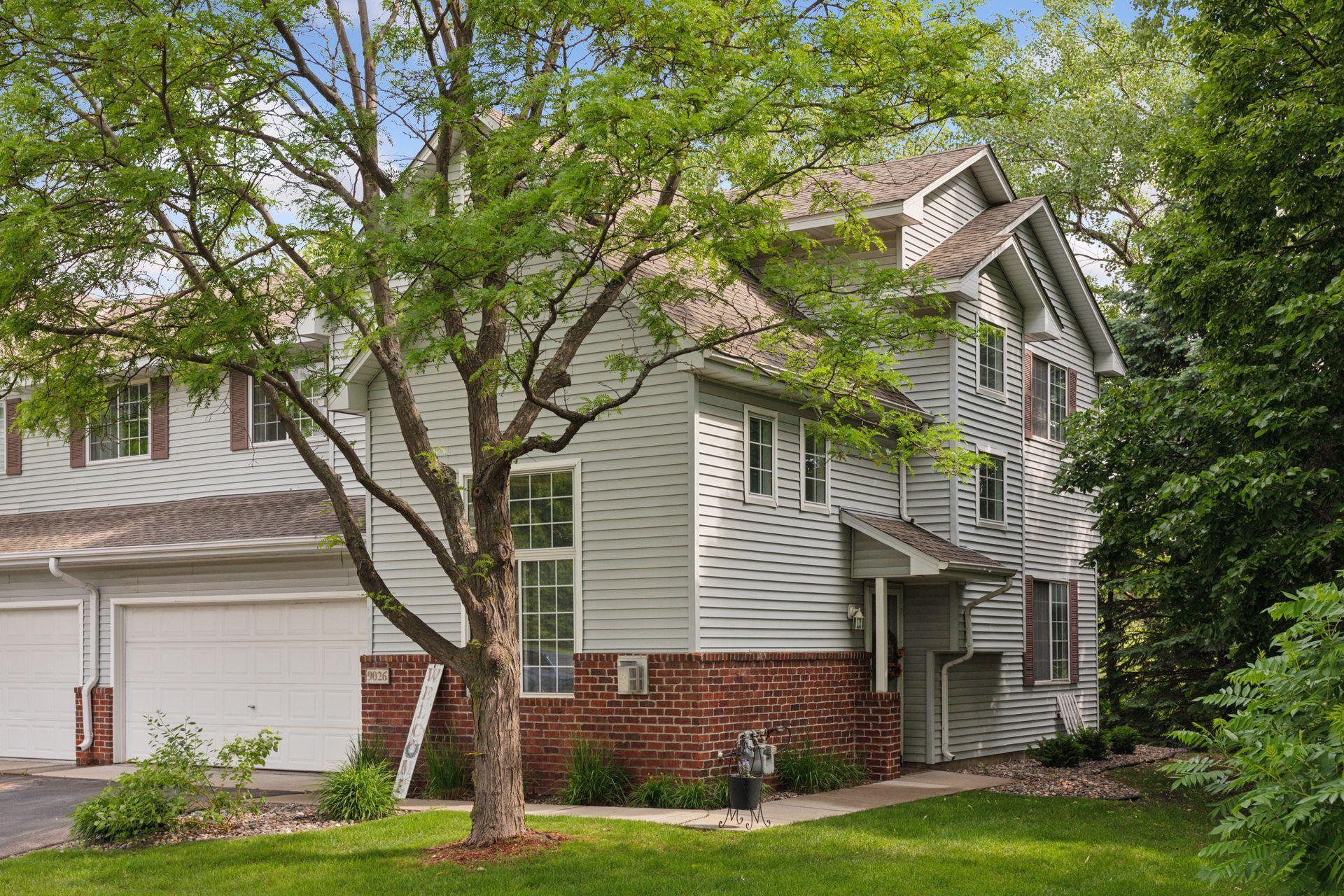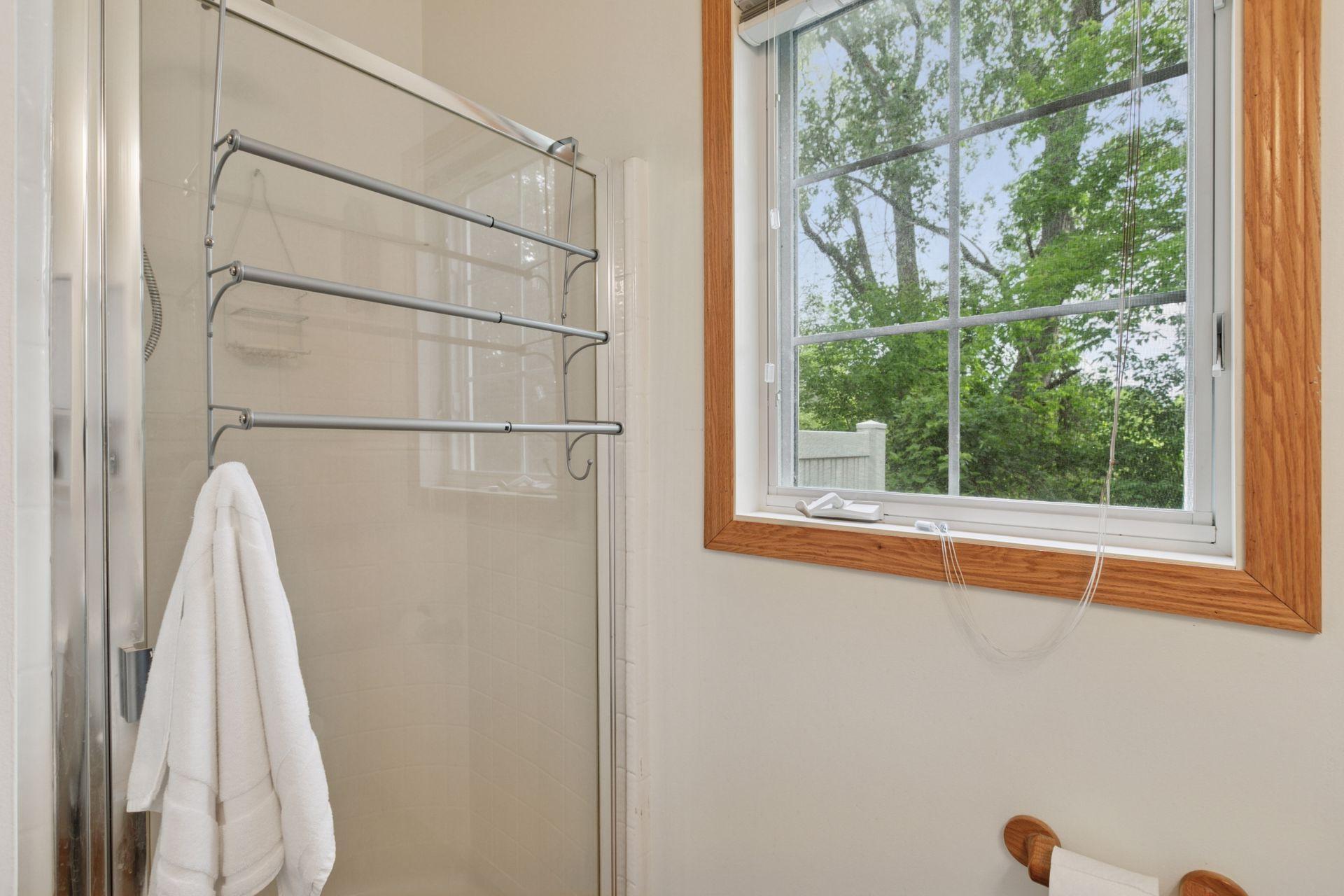9026 MERRIMAC LANE
9026 Merrimac Lane, Maple Grove, 55311, MN
-
Price: $315,000
-
Status type: For Sale
-
City: Maple Grove
-
Neighborhood: Cic 0843 Copper Marsh Coach Homes
Bedrooms: 2
Property Size :1650
-
Listing Agent: NST16744,NST46188
-
Property type : Townhouse Quad/4 Corners
-
Zip code: 55311
-
Street: 9026 Merrimac Lane
-
Street: 9026 Merrimac Lane
Bathrooms: 2
Year: 1998
Listing Brokerage: Edina Realty, Inc.
FEATURES
- Refrigerator
- Washer
- Dryer
- Microwave
- Exhaust Fan
- Dishwasher
- Water Softener Owned
- Disposal
- Gas Water Heater
- Stainless Steel Appliances
DETAILS
Welcome to this private end-unit townhome located in the desirable Copper Marsh neighborhood of Maple Grove. Tucked away at the end of a quiet street with no through traffic, this home offers a rare combination of privacy, natural light, and serene views of lush green space. Step inside to soaring two-story vaulted ceilings in the living room, complemented by a cozy corner gas fireplace—perfect for relaxing or entertaining. The open-concept dining area features patio doors that lead to a secluded patio overlooking a heavily wooded backyard, providing a peaceful and scenic retreat. The spacious kitchen boasts stainless steel appliances, ample counter space, and plenty of storage. A convenient 3/4 bathroom and an attached two-car garage complete the main level. Upstairs, you'll find two generously sized bedrooms, an updated full bathroom, a laundry room, and a versatile loft that overlooks the living room—ideal for a home office, reading nook, or additional living space. Enjoy easy access to walking trails, parks, shopping, restaurants, schools, public transportation, and major roadways. Welcome home.
INTERIOR
Bedrooms: 2
Fin ft² / Living Area: 1650 ft²
Below Ground Living: N/A
Bathrooms: 2
Above Ground Living: 1650ft²
-
Basement Details: None,
Appliances Included:
-
- Refrigerator
- Washer
- Dryer
- Microwave
- Exhaust Fan
- Dishwasher
- Water Softener Owned
- Disposal
- Gas Water Heater
- Stainless Steel Appliances
EXTERIOR
Air Conditioning: Central Air
Garage Spaces: 2
Construction Materials: N/A
Foundation Size: 787ft²
Unit Amenities:
-
- Patio
- Natural Woodwork
- Ceiling Fan(s)
- Washer/Dryer Hookup
Heating System:
-
- Forced Air
ROOMS
| Main | Size | ft² |
|---|---|---|
| Living Room | 15x13 | 225 ft² |
| Dining Room | 13x13 | 169 ft² |
| Kitchen | 13x12 | 169 ft² |
| Mud Room | 7x5 | 49 ft² |
| Patio | 8x12 | 64 ft² |
| Upper | Size | ft² |
|---|---|---|
| Bedroom 1 | 14x20 | 196 ft² |
| Bedroom 2 | 10x11 | 100 ft² |
| Loft | 16x10 | 256 ft² |
| Laundry | 6x5 | 36 ft² |
LOT
Acres: N/A
Lot Size Dim.: 132x207x208x159
Longitude: 45.1184
Latitude: -93.503
Zoning: Residential-Single Family
FINANCIAL & TAXES
Tax year: 2025
Tax annual amount: $3,631
MISCELLANEOUS
Fuel System: N/A
Sewer System: City Sewer/Connected
Water System: City Water/Connected
ADDITIONAL INFORMATION
MLS#: NST7755407
Listing Brokerage: Edina Realty, Inc.

ID: 3761992
Published: June 09, 2025
Last Update: June 09, 2025
Views: 10







