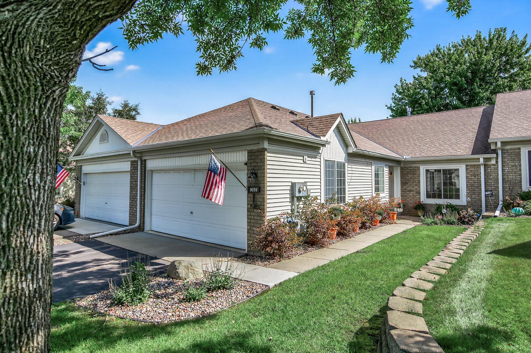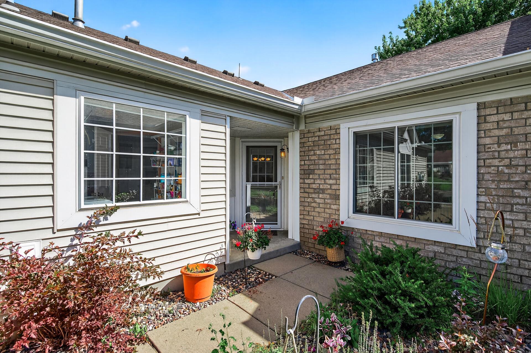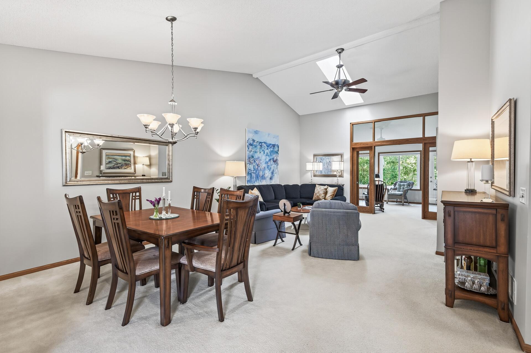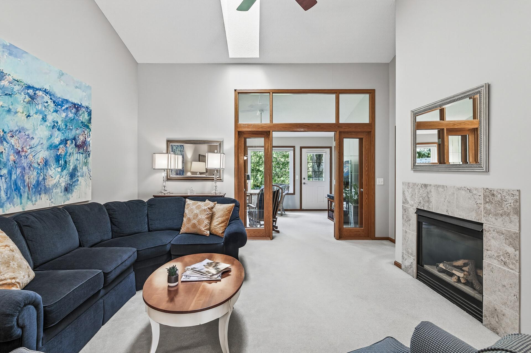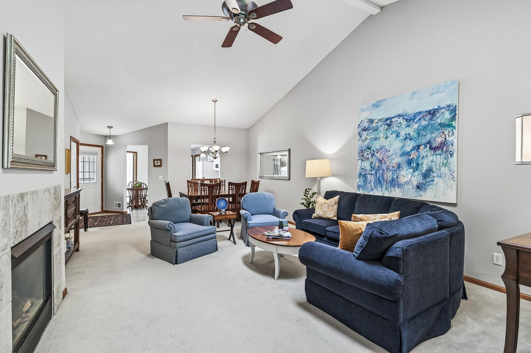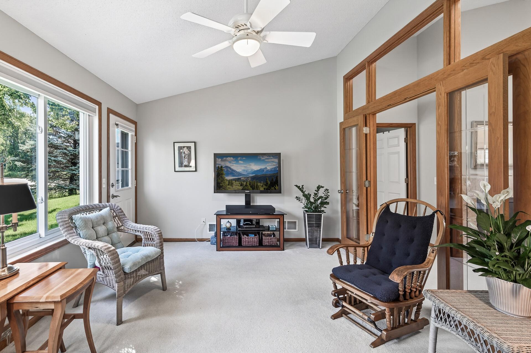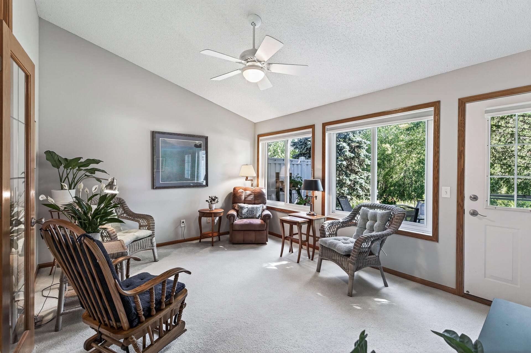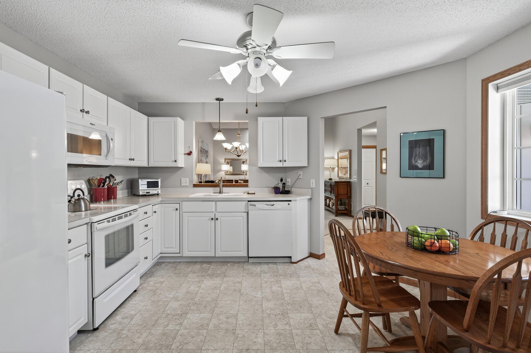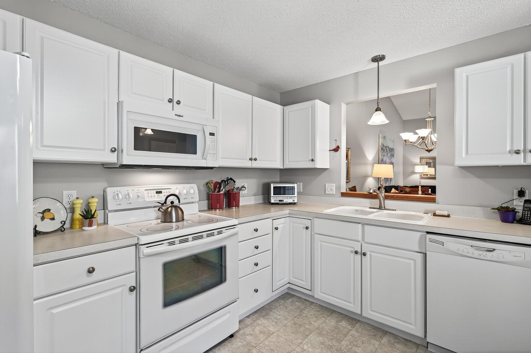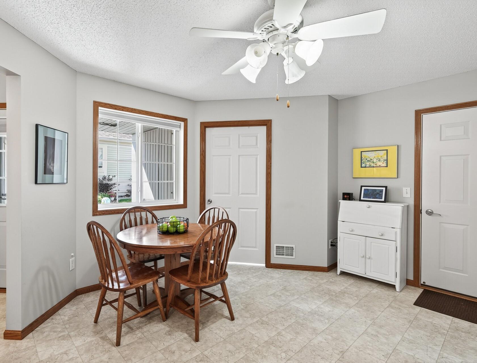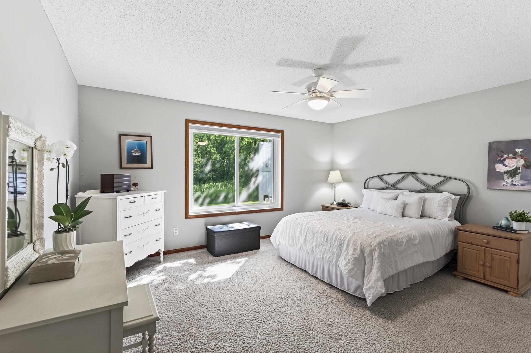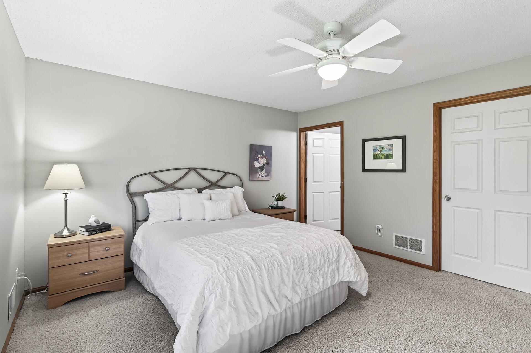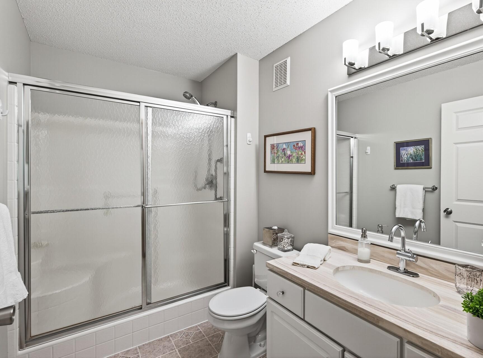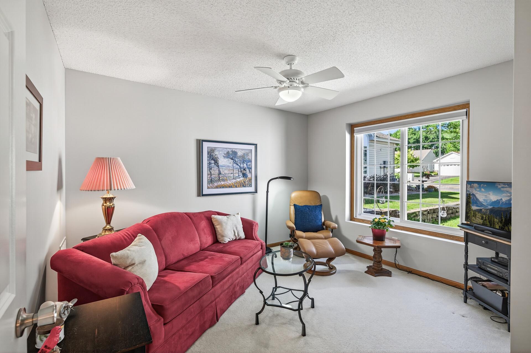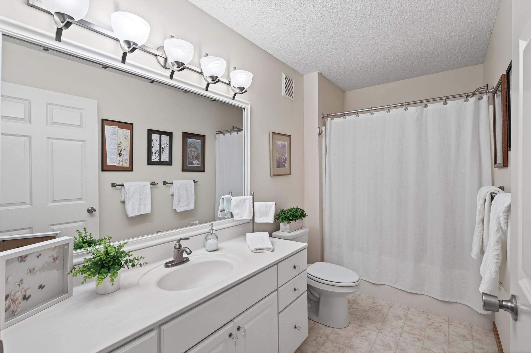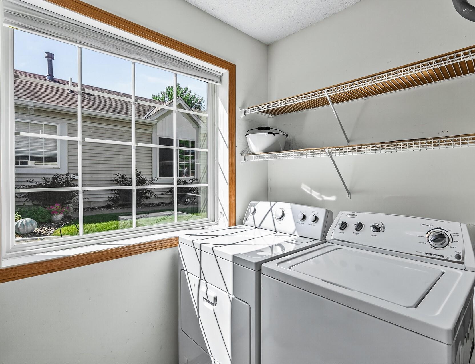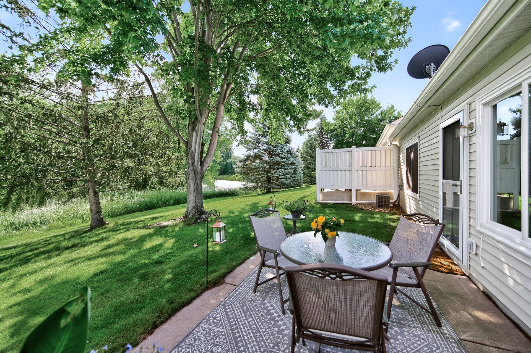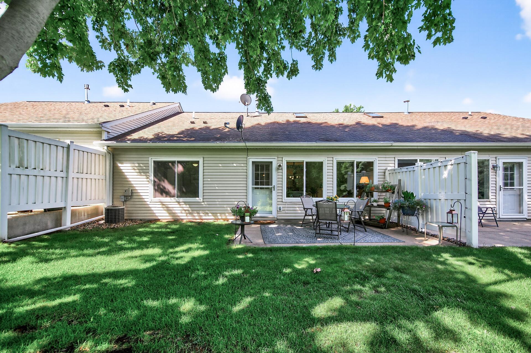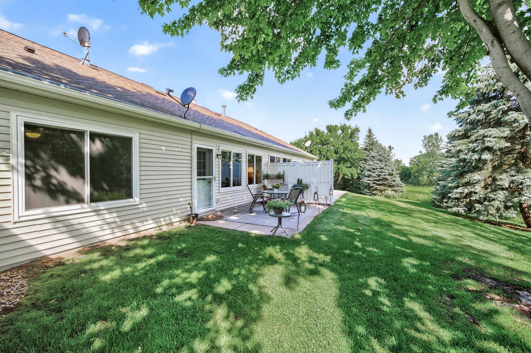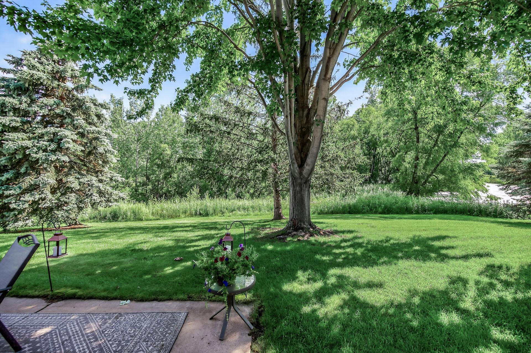9024 PRESERVE TRAIL
9024 Preserve Trail, Savage, 55378, MN
-
Price: $325,000
-
Status type: For Sale
-
City: Savage
-
Neighborhood: Eagle Creek Bluff
Bedrooms: 2
Property Size :1577
-
Listing Agent: NST16483,NST97271
-
Property type : Townhouse Side x Side
-
Zip code: 55378
-
Street: 9024 Preserve Trail
-
Street: 9024 Preserve Trail
Bathrooms: 2
Year: 2000
Listing Brokerage: Edina Realty, Inc.
FEATURES
- Range
- Refrigerator
- Washer
- Dryer
- Microwave
- Dishwasher
DETAILS
Enjoy peaceful, one-level living in this beautifully maintained townhome tucked into a prime Savage location—backing directly to a scenic preserve! Soak in tranquil pond views, lush greenery, and daily wildlife sightings right from your private patio or cozy sunroom. Inside, you'll find a spacious eat-in kitchen, formal dining area, and an inviting living room with a gas fireplace and skylight that fills the space with natural light. The serene primary suite offers a private 3/4 bath with walk-in shower and a generous walk-in closet. Plenty of storage space throughout this home. A rare opportunity to live in harmony with nature while staying close to everything Savage has to offer!
INTERIOR
Bedrooms: 2
Fin ft² / Living Area: 1577 ft²
Below Ground Living: N/A
Bathrooms: 2
Above Ground Living: 1577ft²
-
Basement Details: None,
Appliances Included:
-
- Range
- Refrigerator
- Washer
- Dryer
- Microwave
- Dishwasher
EXTERIOR
Air Conditioning: Central Air
Garage Spaces: 2
Construction Materials: N/A
Foundation Size: 1577ft²
Unit Amenities:
-
- Patio
- Sun Room
- Ceiling Fan(s)
- Vaulted Ceiling(s)
- Paneled Doors
- Skylight
- Main Floor Primary Bedroom
- Primary Bedroom Walk-In Closet
Heating System:
-
- Forced Air
ROOMS
| Main | Size | ft² |
|---|---|---|
| Living Room | 16x15.6 | 248 ft² |
| Dining Room | 15.6x9.7 | 148.54 ft² |
| Kitchen | 15.7x13.3 | 206.48 ft² |
| Bedroom 1 | 15.2x12.11 | 195.9 ft² |
| Bedroom 2 | 12x11.4 | 136 ft² |
| Sun Room | 11.7x15.6 | 179.54 ft² |
LOT
Acres: N/A
Lot Size Dim.: 32x90
Longitude: 44.767
Latitude: -93.3916
Zoning: Residential-Single Family
FINANCIAL & TAXES
Tax year: 2025
Tax annual amount: $3,460
MISCELLANEOUS
Fuel System: N/A
Sewer System: City Sewer/Connected
Water System: City Water/Connected
ADDITIONAL INFORMATION
MLS#: NST7772825
Listing Brokerage: Edina Realty, Inc.

ID: 3907252
Published: July 18, 2025
Last Update: July 18, 2025
Views: 1


