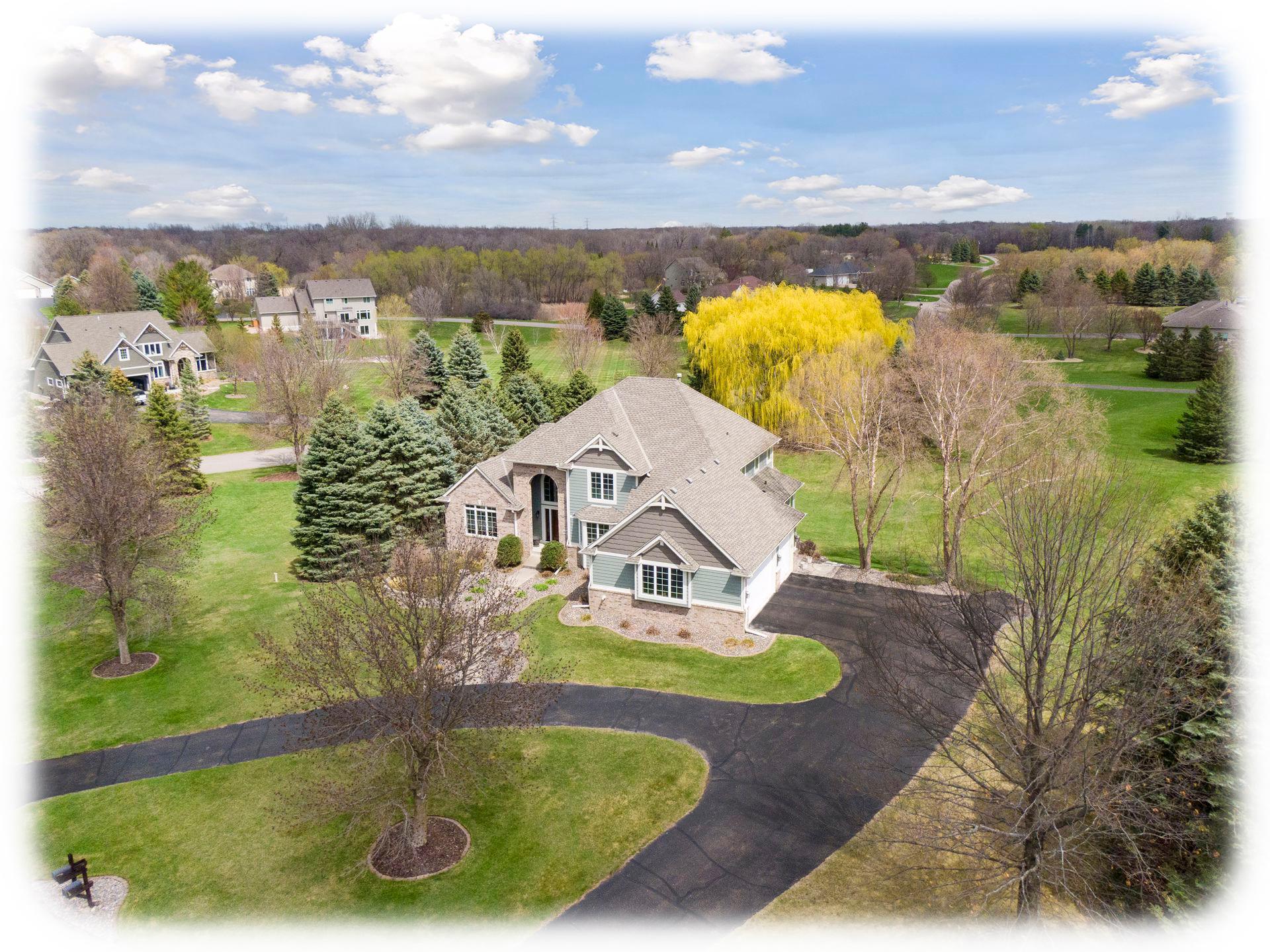9020 SCHUTTE COURT
9020 Schutte Court, Corcoran, 55340, MN
-
Price: $924,900
-
Status type: For Sale
-
City: Corcoran
-
Neighborhood: Acacia Hills
Bedrooms: 6
Property Size :4437
-
Listing Agent: NST10511,NST71632
-
Property type : Single Family Residence
-
Zip code: 55340
-
Street: 9020 Schutte Court
-
Street: 9020 Schutte Court
Bathrooms: 4
Year: 1998
Listing Brokerage: Keller Williams Classic Rlty NW
FEATURES
- Refrigerator
- Washer
- Dryer
- Microwave
- Exhaust Fan
- Dishwasher
- Water Softener Owned
- Disposal
- Freezer
- Cooktop
- Wall Oven
- Humidifier
- Air-To-Air Exchanger
- Stainless Steel Appliances
DETAILS
Welcome to a one-of-a-kind retreat, seamlessly blending country tranquility with city convenience, all within minutes of Maple Grove! Nestled on an expansive 2-acre lot, this home offers panoramic views that showcase serene sunrises and breathtaking sunsets. Picturesque pond complete with floating dock, perfect for enjoying the summer outdoors or winter ice skating. Sprawling yard to run and play, garden, pick apples and so much more. The property features a finished heated 3-car garage with nearly 24 ft of countertop and cabinet workspace, plus a heated 4th lower garage for all your storage needs. Inside, you are greeted by an open spacious foyer that steps into a dramatic great room offering 18ft ceilings, Montana rock fireplace and custom mantle creates a striking centerpiece, while a large wall-of-windows brings the outdoors inside. Entertain in style in the spacious dining room, complete with a large niche for a hutch or side table and an elegant racetrack ceiling plus bay windows. The kitchen boasts abundant cabinetry, a breakfast bar, and extended seating - ideal for morning coffee. Relax in the vaulted sunroom or step out onto the expansive 12 x 29 foot deck, accessible from both the sunroom and kitchen, perfect for outdoor cooking and entertaining. An oversized mudroom/garage foyer, complete with built-in cabinetry and direct yard access, offers a practical and organized space to manage all your in-and-out activities. This 6-bedroom home includes a convenient main floor primary suite with an elegant, vaulted ceiling, spa like bathroom and large walk-in closet, three additional bedrooms upstairs, and two more in the finished lower level. Lower level with heated floor and abundant clean storage space. Impeccably maintained inside and out. This home offers a blend of comfort, functionality, and charm that is truly unparalleled. Maple Grove schools!
INTERIOR
Bedrooms: 6
Fin ft² / Living Area: 4437 ft²
Below Ground Living: 1517ft²
Bathrooms: 4
Above Ground Living: 2920ft²
-
Basement Details: Drain Tiled, Finished, Full, Sump Pump, Walkout,
Appliances Included:
-
- Refrigerator
- Washer
- Dryer
- Microwave
- Exhaust Fan
- Dishwasher
- Water Softener Owned
- Disposal
- Freezer
- Cooktop
- Wall Oven
- Humidifier
- Air-To-Air Exchanger
- Stainless Steel Appliances
EXTERIOR
Air Conditioning: Central Air
Garage Spaces: 4
Construction Materials: N/A
Foundation Size: 2150ft²
Unit Amenities:
-
- Patio
- Kitchen Window
- Deck
- Hardwood Floors
- Sun Room
- Ceiling Fan(s)
- Walk-In Closet
- Vaulted Ceiling(s)
- In-Ground Sprinkler
- Exercise Room
- Kitchen Center Island
- Tile Floors
- Main Floor Primary Bedroom
- Primary Bedroom Walk-In Closet
Heating System:
-
- Forced Air
- Radiant Floor
ROOMS
| Main | Size | ft² |
|---|---|---|
| Great Room | 19x17 | 361 ft² |
| Dining Room | 15x14 | 225 ft² |
| Kitchen | 17x13 | 289 ft² |
| Informal Dining Room | 15x11 | 225 ft² |
| Sun Room | 14x12 | 196 ft² |
| Laundry | 12x9 | 144 ft² |
| Foyer | 9x8 | 81 ft² |
| Bedroom 1 | 16x15 | 256 ft² |
| Primary Bathroom | 15x15 | 225 ft² |
| Upper | Size | ft² |
|---|---|---|
| Bedroom 2 | 14x13 | 196 ft² |
| Bedroom 3 | 14x12 | 196 ft² |
| Bedroom 4 | 14x12 | 196 ft² |
| Loft | 8x8 | 64 ft² |
| Lower | Size | ft² |
|---|---|---|
| Bedroom 5 | 15x11 | 225 ft² |
| Bedroom 6 | 15x15 | 225 ft² |
| Family Room | 46x21 | 2116 ft² |
| Exercise Room | 13x13 | 169 ft² |
LOT
Acres: N/A
Lot Size Dim.: IRREGULAR
Longitude: 45.1181
Latitude: -93.5408
Zoning: Residential-Single Family
FINANCIAL & TAXES
Tax year: 2024
Tax annual amount: $9,300
MISCELLANEOUS
Fuel System: N/A
Sewer System: Mound Septic,Private Sewer,Septic System Compliant - Yes
Water System: Private,Well
ADITIONAL INFORMATION
MLS#: NST7734412
Listing Brokerage: Keller Williams Classic Rlty NW

ID: 3573076
Published: May 01, 2025
Last Update: May 01, 2025
Views: 3






