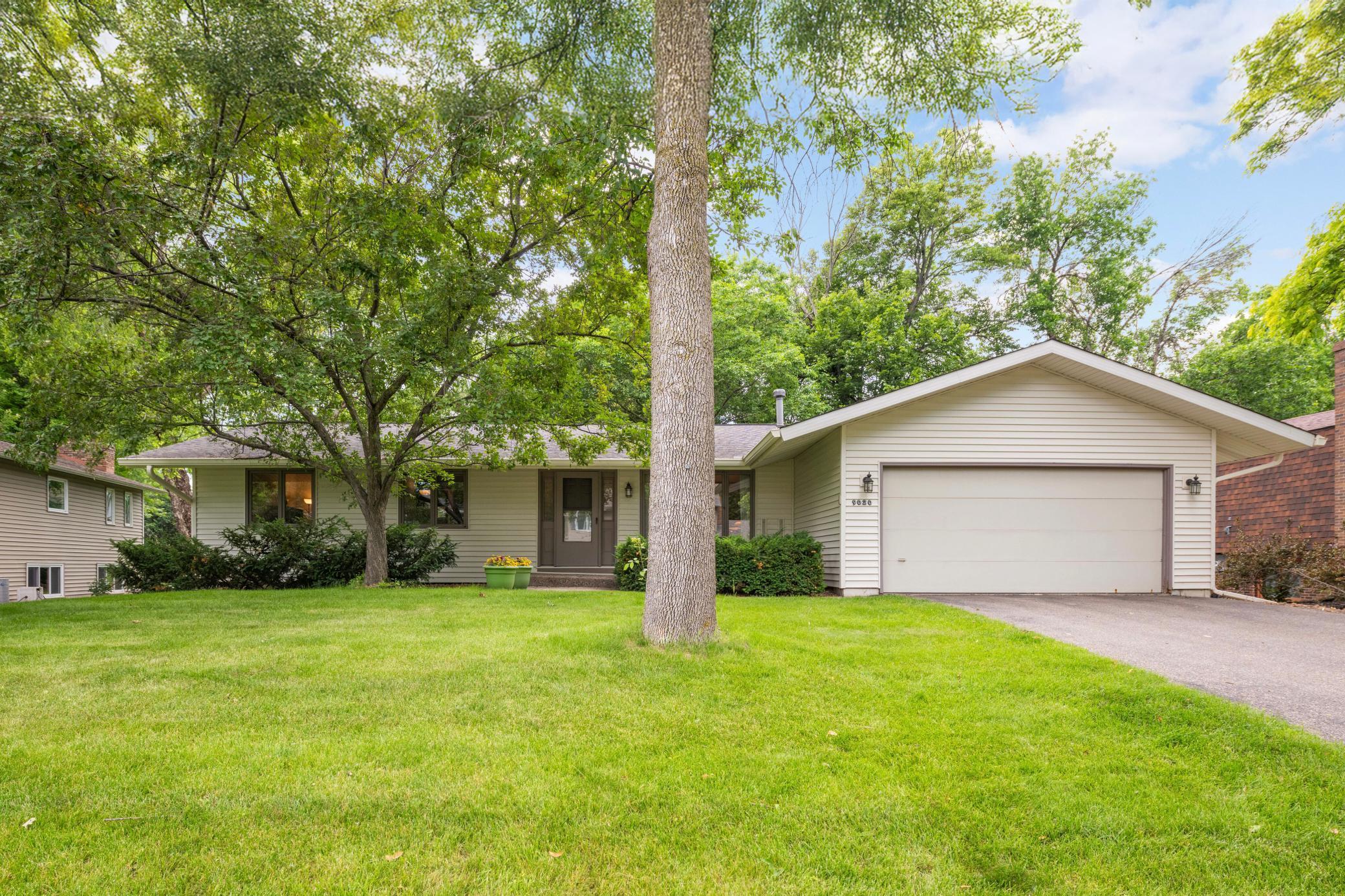9020 HIGH POINT CIRCLE
9020 High Point Circle, Eden Prairie, 55347, MN
-
Price: $425,000
-
Status type: For Sale
-
City: Eden Prairie
-
Neighborhood: High Point
Bedrooms: 3
Property Size :2575
-
Listing Agent: NST16629,NST77359
-
Property type : Single Family Residence
-
Zip code: 55347
-
Street: 9020 High Point Circle
-
Street: 9020 High Point Circle
Bathrooms: 3
Year: 1973
Listing Brokerage: Edina Realty, Inc.
FEATURES
- Range
- Refrigerator
- Washer
- Dryer
- Microwave
- Dishwasher
- Disposal
- Gas Water Heater
DETAILS
Lovingly maintained rambler with an exceptional floor plan located on a quiet circle off a dead-end road, offering true privacy and no through traffic! Nestled in the highly sought-after "Preserve" neighborhood of Eden Prairie, this home offers access to fantastic community amenities including a sand-bottom pool, diving pool, rentable Preserve Center, 5 miles of scenic walking trails, and 5 playgrounds. The main floor features 3 bedrooms, including a private primary suite with a 3/4 bath. Vaulted ceilings grace every main floor room—including all bedrooms—creating an open and airy feel throughout. Enjoy easy walkout access to the patio from both the dining and family rooms. The spacious lower level offers a large family/recreation room plus two bonus rooms perfect for an office, fitness area, or easily converted to bedrooms with the addition of egress windows. Recent updates include fascia and soffits (2015); siding (2017); water heater (2018); a new HVAC system (2023); PLUS new gutters with guards (2024). This move in ready home combines great spaces and a fabulous location within a gem of a neighborhood — don’t miss out!
INTERIOR
Bedrooms: 3
Fin ft² / Living Area: 2575 ft²
Below Ground Living: 1115ft²
Bathrooms: 3
Above Ground Living: 1460ft²
-
Basement Details: Block, Daylight/Lookout Windows, Drain Tiled, Finished, Full, Sump Pump,
Appliances Included:
-
- Range
- Refrigerator
- Washer
- Dryer
- Microwave
- Dishwasher
- Disposal
- Gas Water Heater
EXTERIOR
Air Conditioning: Central Air
Garage Spaces: 2
Construction Materials: N/A
Foundation Size: 1460ft²
Unit Amenities:
-
- Patio
- Kitchen Window
- Hardwood Floors
- Vaulted Ceiling(s)
- Washer/Dryer Hookup
- In-Ground Sprinkler
- Tile Floors
- Main Floor Primary Bedroom
Heating System:
-
- Forced Air
ROOMS
| Main | Size | ft² |
|---|---|---|
| Living Room | 13x16 | 169 ft² |
| Dining Room | 10x12 | 100 ft² |
| Kitchen | 11x10 | 121 ft² |
| Family Room | 19x11 | 361 ft² |
| Bedroom 1 | 14x12 | 196 ft² |
| Bedroom 2 | 10x13 | 100 ft² |
| Bedroom 3 | 10x10 | 100 ft² |
| Lower | Size | ft² |
|---|---|---|
| Family Room | 27x12 | 729 ft² |
| Amusement Room | 13x12 | 169 ft² |
| Bonus Room | 16x12 | 256 ft² |
| Bonus Room | 16x12 | 256 ft² |
LOT
Acres: N/A
Lot Size Dim.: NE85x109x85x107
Longitude: 44.8401
Latitude: -93.4125
Zoning: Residential-Single Family
FINANCIAL & TAXES
Tax year: 2025
Tax annual amount: $5,077
MISCELLANEOUS
Fuel System: N/A
Sewer System: City Sewer/Connected
Water System: City Water/Connected
ADITIONAL INFORMATION
MLS#: NST7745527
Listing Brokerage: Edina Realty, Inc.

ID: 3814405
Published: June 22, 2025
Last Update: June 22, 2025
Views: 1






