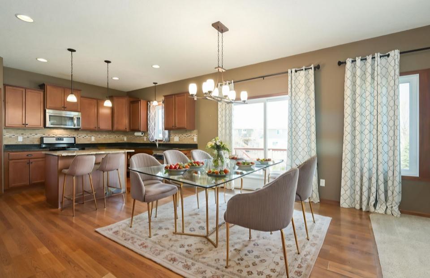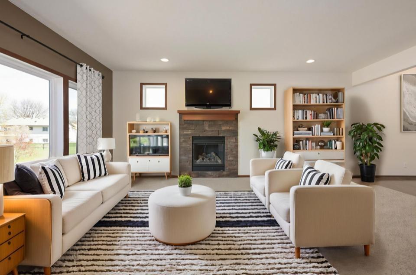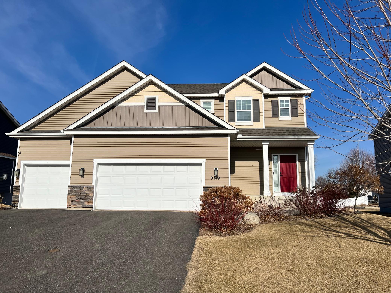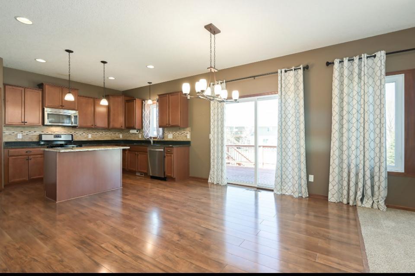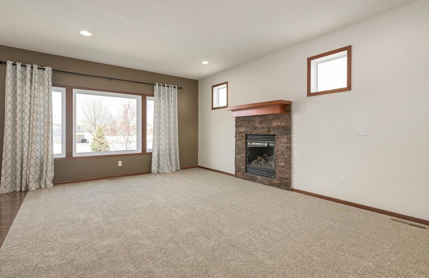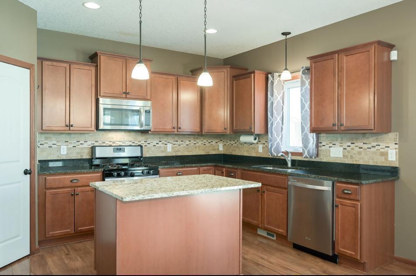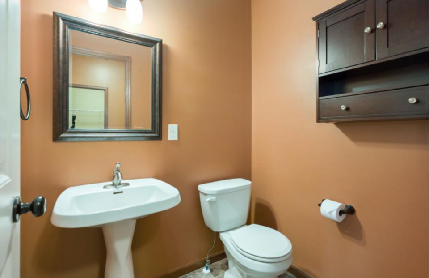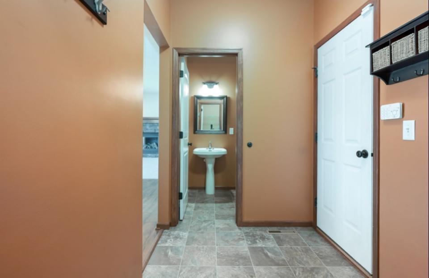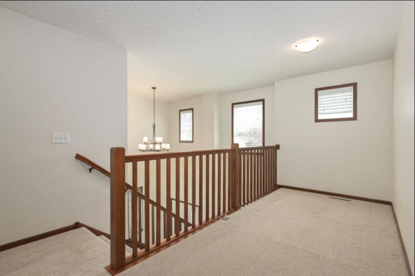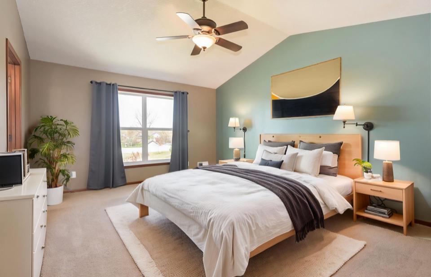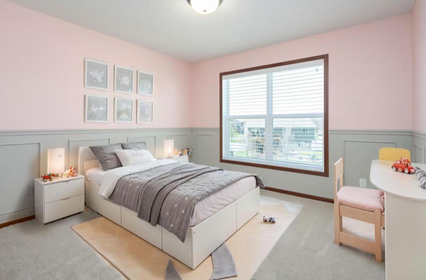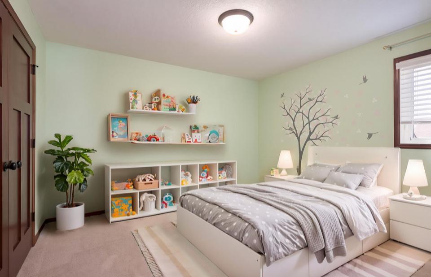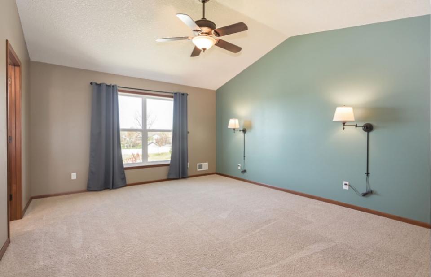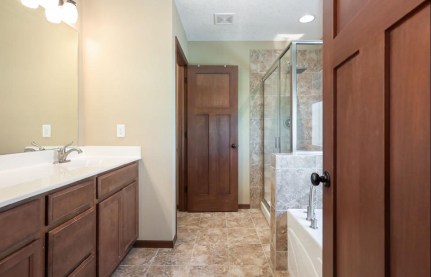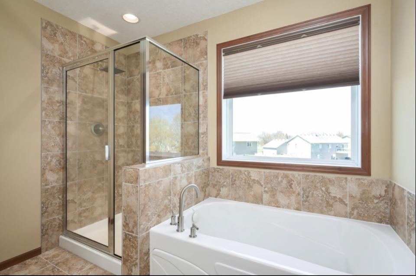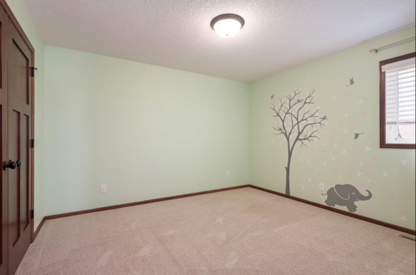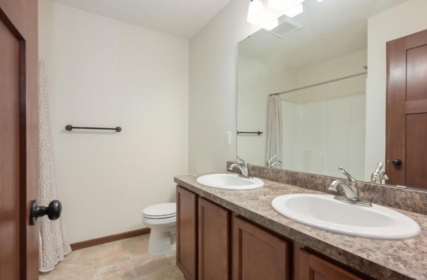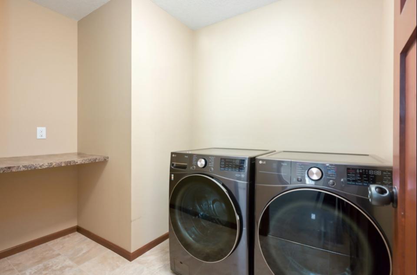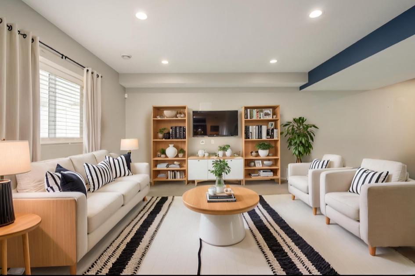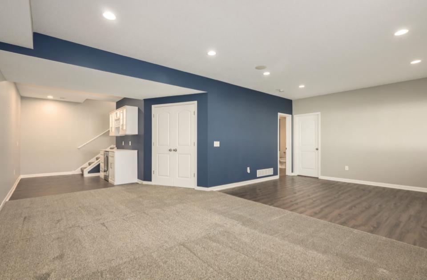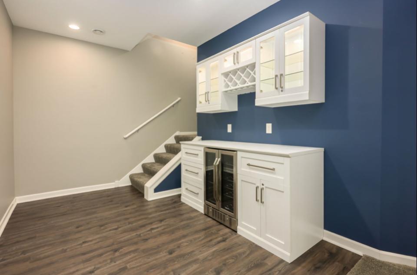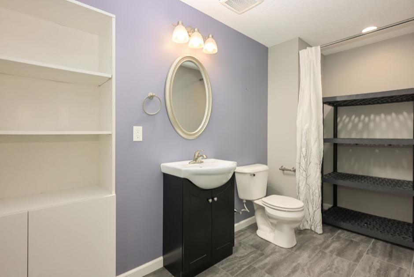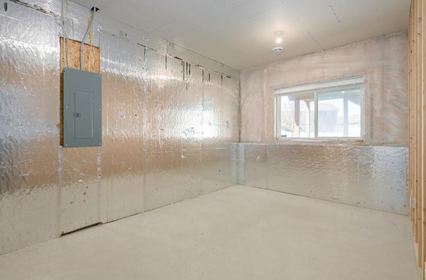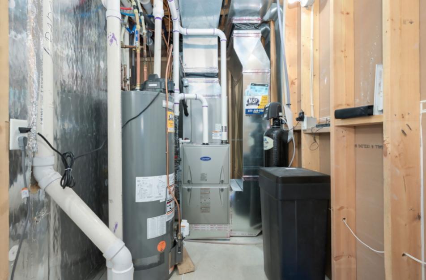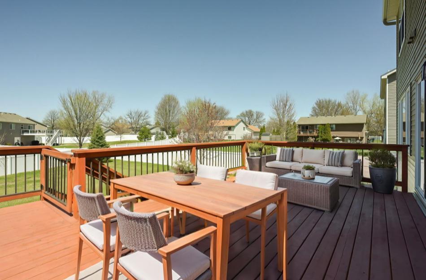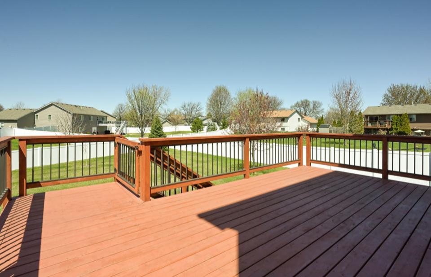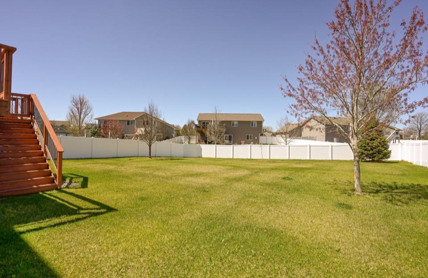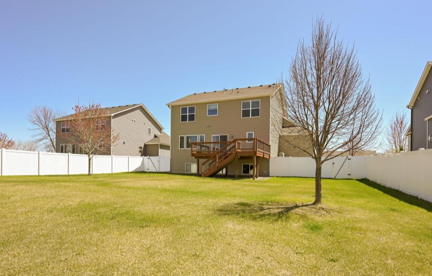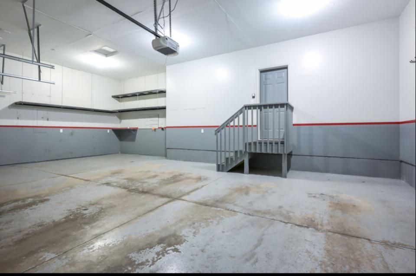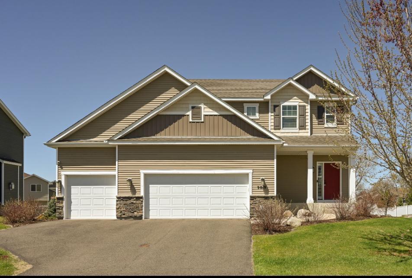9019 TESSMAN PARKWAY
9019 Tessman Parkway, Minneapolis (Brooklyn Park), 55445, MN
-
Price: $560,000
-
Status type: For Sale
-
Neighborhood: Tessman Century Farm
Bedrooms: 3
Property Size :3067
-
Listing Agent: NST16579,NST30851
-
Property type : Single Family Residence
-
Zip code: 55445
-
Street: 9019 Tessman Parkway
-
Street: 9019 Tessman Parkway
Bathrooms: 4
Year: 2013
Listing Brokerage: Edina Realty, Inc.
FEATURES
- Range
- Refrigerator
- Washer
- Dryer
- Microwave
- Exhaust Fan
- Dishwasher
- Disposal
- Stainless Steel Appliances
DETAILS
Welcome Home! This fantastic home is "Better than New"! Modern open floor plan with Spacious rooms. 3 bedrooms = Loft up and an unfinished 4th Bedroom in lower level. Great Room with gas Fireplace opens to Large Dining area and Kitchen with new granite counters and Pantry. A mudroom is convenient to the 3 Car Garage. Upper level has 3 great bedrooms a Loft with views to the open foyer and stairs. 2nd Floor Laundry. Primary Bedroom has full ensuite with large soaking tub and Walk in Closet! Lower level is perfect for family and friends.....built in Bar with beverage refrigerator and plenty of space to entertain. Finish the 4th Bedroom area for instant equity! Updated Granite counters 2025, New Furnace and AC 2024, Water Heater 2024, Washer/Dryer 2023, Full Vinyl Privacy Fence 2023
INTERIOR
Bedrooms: 3
Fin ft² / Living Area: 3067 ft²
Below Ground Living: 900ft²
Bathrooms: 4
Above Ground Living: 2167ft²
-
Basement Details: Daylight/Lookout Windows, Drain Tiled, Drainage System, Egress Window(s), Finished, Full, Partially Finished, Sump Pump,
Appliances Included:
-
- Range
- Refrigerator
- Washer
- Dryer
- Microwave
- Exhaust Fan
- Dishwasher
- Disposal
- Stainless Steel Appliances
EXTERIOR
Air Conditioning: Central Air
Garage Spaces: 3
Construction Materials: N/A
Foundation Size: 1066ft²
Unit Amenities:
-
- Kitchen Window
- Deck
- Porch
- Natural Woodwork
- Hardwood Floors
- Ceiling Fan(s)
- Walk-In Closet
- Washer/Dryer Hookup
- Paneled Doors
- Kitchen Center Island
- Primary Bedroom Walk-In Closet
Heating System:
-
- Forced Air
ROOMS
| Main | Size | ft² |
|---|---|---|
| Living Room | 20X13 | 400 ft² |
| Dining Room | 15X12 | 225 ft² |
| Kitchen | 15X10 | 225 ft² |
| Foyer | 12X9 | 144 ft² |
| Mud Room | 8X6 | 64 ft² |
| Deck | 20X12 | 400 ft² |
| Upper | Size | ft² |
|---|---|---|
| Loft | 12X6 | 144 ft² |
| Bedroom 1 | 16X13 | 256 ft² |
| Bedroom 2 | 12X11 | 144 ft² |
| Bedroom 3 | 12X11 | 144 ft² |
| Primary Bathroom | 9X9 | 81 ft² |
| Lower | Size | ft² |
|---|---|---|
| Family Room | 23X14 | 529 ft² |
| Bar/Wet Bar Room | 12X8 | 144 ft² |
LOT
Acres: N/A
Lot Size Dim.: 75X179X79X153
Longitude: 45.1156
Latitude: -93.3675
Zoning: Residential-Single Family
FINANCIAL & TAXES
Tax year: 2024
Tax annual amount: $7,981
MISCELLANEOUS
Fuel System: N/A
Sewer System: City Sewer/Connected
Water System: City Water/Connected
ADITIONAL INFORMATION
MLS#: NST7712577
Listing Brokerage: Edina Realty, Inc.

ID: 3580581
Published: May 02, 2025
Last Update: May 02, 2025
Views: 2


