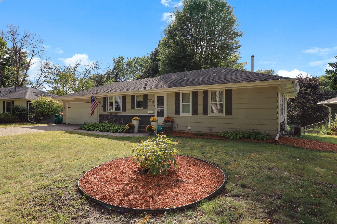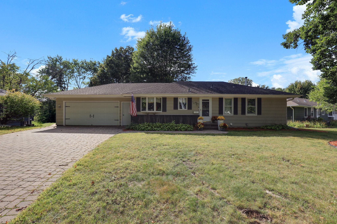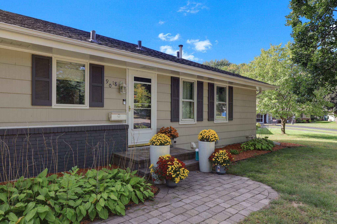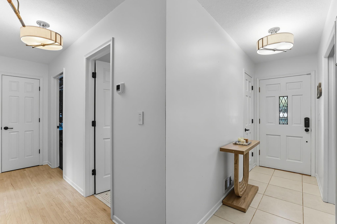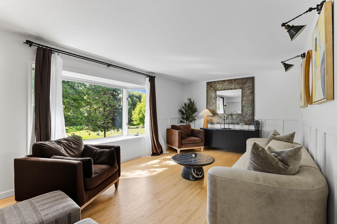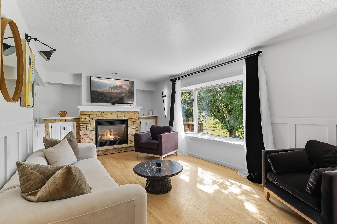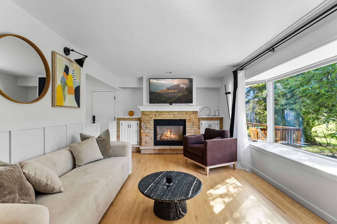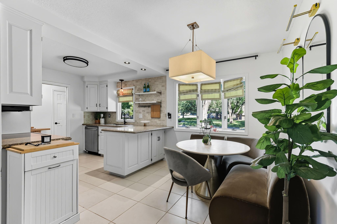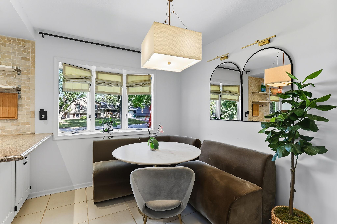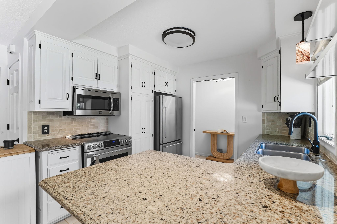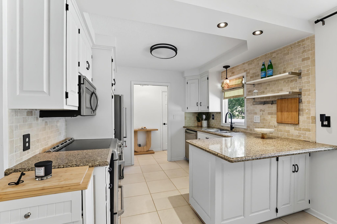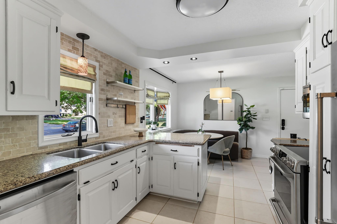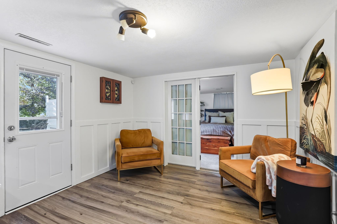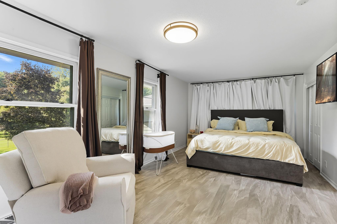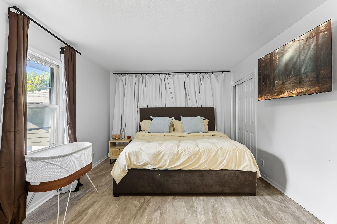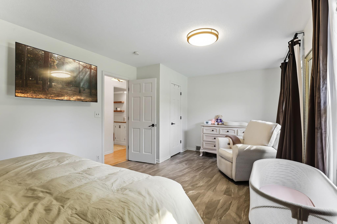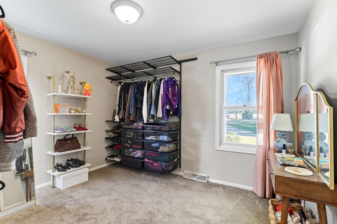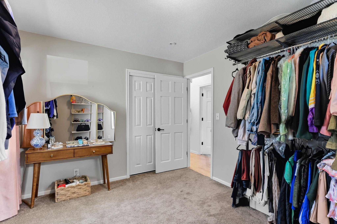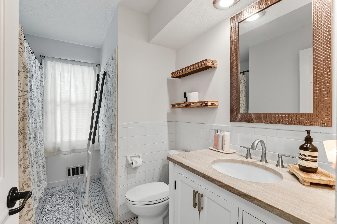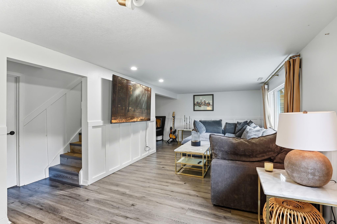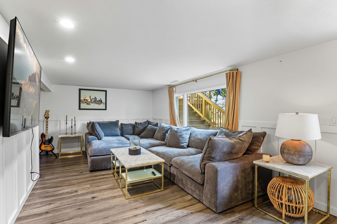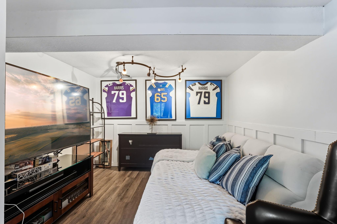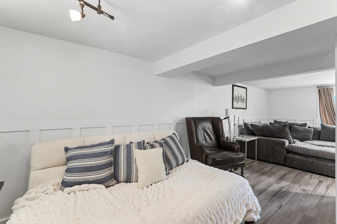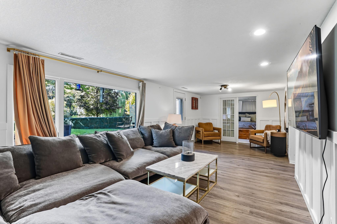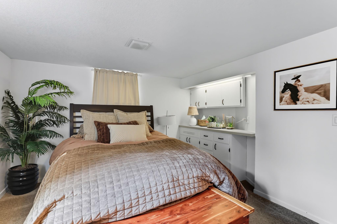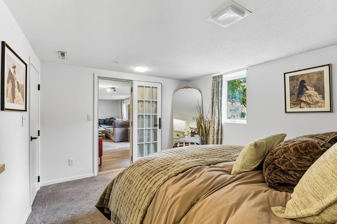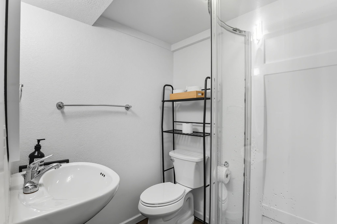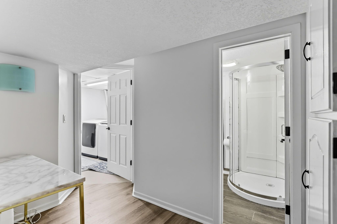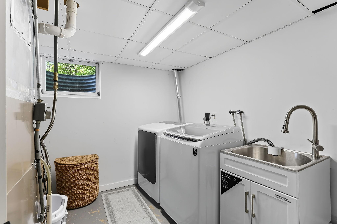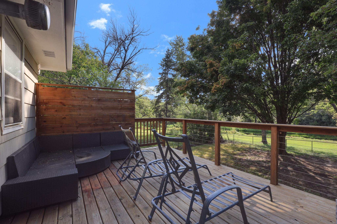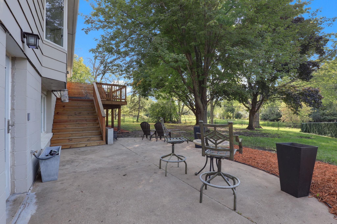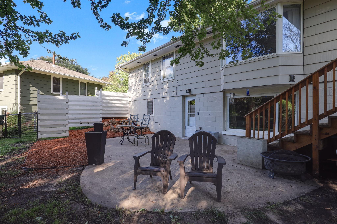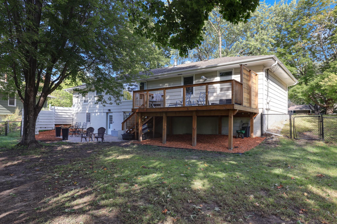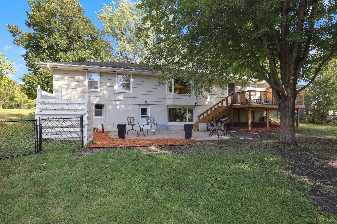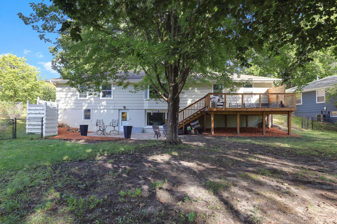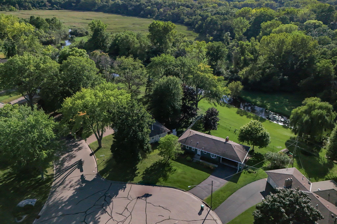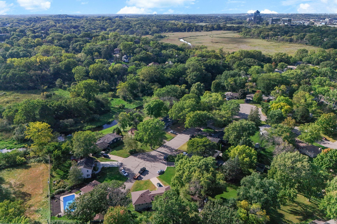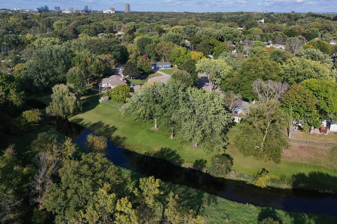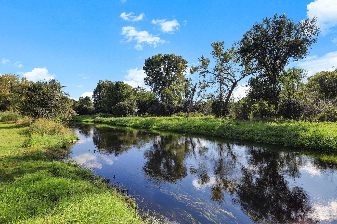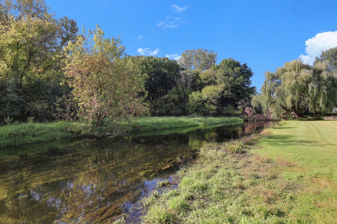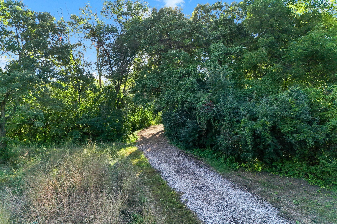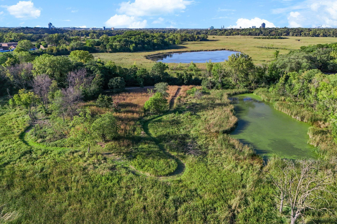9018 KELL CIRCLE
9018 Kell Circle, Minneapolis (Bloomington), 55437, MN
-
Price: $449,900
-
Status type: For Sale
-
Neighborhood: Southmore 6th Add
Bedrooms: 3
Property Size :1951
-
Listing Agent: NST1000835,NST108392
-
Property type : Single Family Residence
-
Zip code: 55437
-
Street: 9018 Kell Circle
-
Street: 9018 Kell Circle
Bathrooms: 2
Year: 1963
Listing Brokerage: JL Elite Realty
FEATURES
- Range
- Refrigerator
- Washer
- Dryer
- Microwave
- Dishwasher
- Freezer
- Stainless Steel Appliances
DETAILS
Don’t miss your chance to own this beautiful 3bd, 2ba rambler offering a direct backyard view of the scenic Nine Mile Creek and surrounding nature preserve. This home offers stunning views and a peaceful setting that’s rare and hard to find! Inside, you’ll find an updated kitchen with granite countertops, stainless steel appliances and numerous upgrades throughout. The hardwood floors on the main level were refinished in 2025, the basement features newer LVP flooring, and the storage room had new tile flooring installed in 2022. Fresh paint, board-and-batten accents, new trim, and the removal of all popcorn ceilings in 2022 give the home a modern, inviting feel. Step outside to a fully fenced backyard and a spacious deck built in 2020; perfect for entertaining or enjoying the views. A newer HVAC system (2017) adds peace of mind for years to come. Heated garage with epoxy floor coating. Located in the middle of 2 cul-de-sac. Within a few minutes to parks, walking trails, shopping, restaurants, Southdale Mall, Galleria, and within biking distance to the Normandale Japanese Garden. This home combines comfort, style, and an unbeatable location. Don't miss out on this rare opportunity! Must see!
INTERIOR
Bedrooms: 3
Fin ft² / Living Area: 1951 ft²
Below Ground Living: 950ft²
Bathrooms: 2
Above Ground Living: 1001ft²
-
Basement Details: Daylight/Lookout Windows, Egress Window(s), Finished, Full, Storage Space, Walkout,
Appliances Included:
-
- Range
- Refrigerator
- Washer
- Dryer
- Microwave
- Dishwasher
- Freezer
- Stainless Steel Appliances
EXTERIOR
Air Conditioning: Central Air
Garage Spaces: 2
Construction Materials: N/A
Foundation Size: 1001ft²
Unit Amenities:
-
- Patio
- Kitchen Window
- Deck
- Hardwood Floors
- Ceiling Fan(s)
- Washer/Dryer Hookup
- Tile Floors
- Main Floor Primary Bedroom
Heating System:
-
- Forced Air
ROOMS
| Main | Size | ft² |
|---|---|---|
| Living Room | 21x11 | 441 ft² |
| Dining Room | 13x8 | 169 ft² |
| Kitchen | 13x9 | 169 ft² |
| Dining Room | 13x8 | 169 ft² |
| Bedroom 1 | 20x11 | 400 ft² |
| Bedroom 2 | 12x10 | 144 ft² |
| Bedroom 3 | 13x11 | 169 ft² |
| Lower | Size | ft² |
|---|---|---|
| Family Room | 26x10 | 676 ft² |
| Storage | 12x10 | 144 ft² |
| Utility Room | 10x10 | 100 ft² |
LOT
Acres: N/A
Lot Size Dim.: 2x45x148x29x36x137
Longitude: 44.84
Latitude: -93.3373
Zoning: Residential-Single Family
FINANCIAL & TAXES
Tax year: 2025
Tax annual amount: $5,845
MISCELLANEOUS
Fuel System: N/A
Sewer System: City Sewer/Connected
Water System: City Water/Connected
ADDITIONAL INFORMATION
MLS#: NST7805037
Listing Brokerage: JL Elite Realty

ID: 4150473
Published: September 26, 2025
Last Update: September 26, 2025
Views: 18


