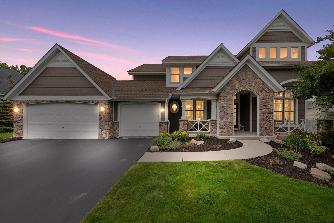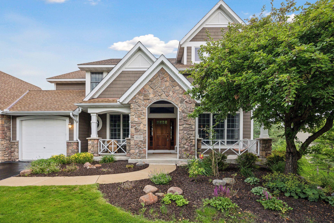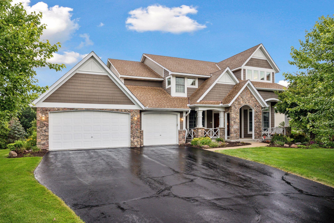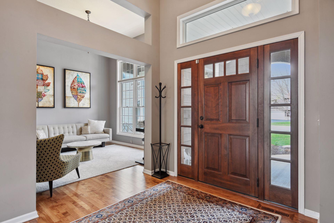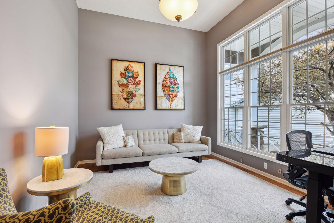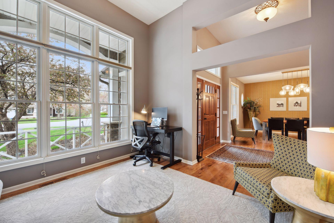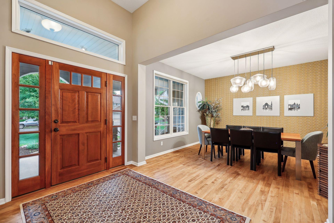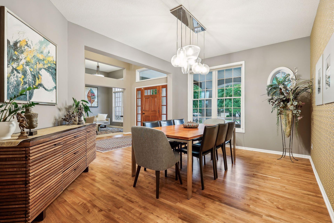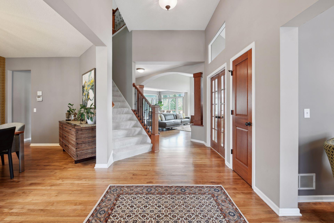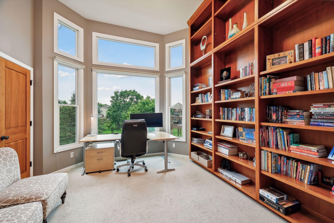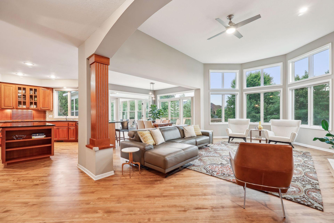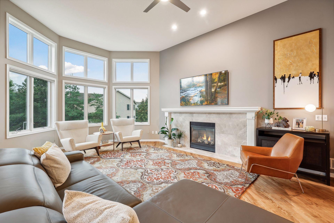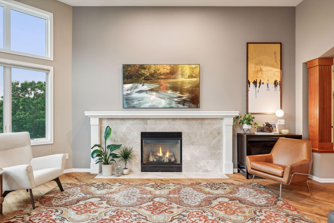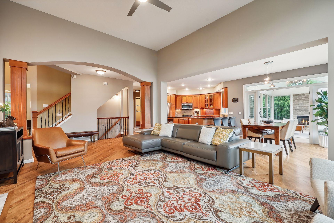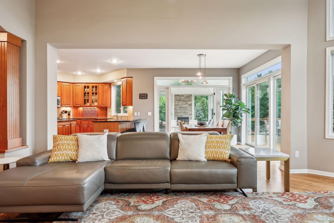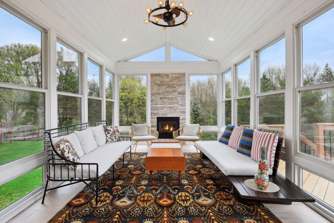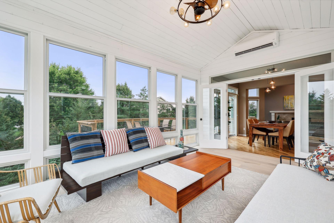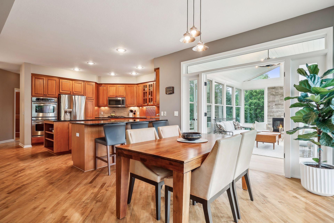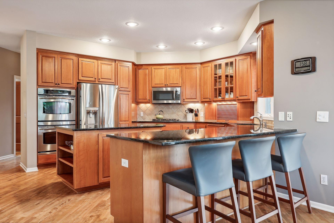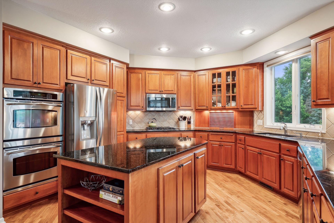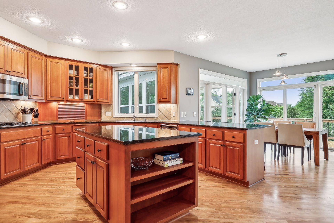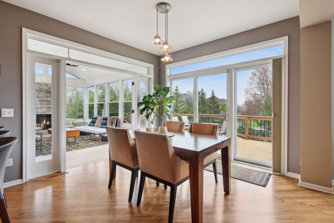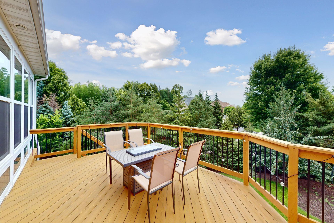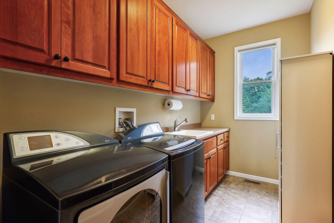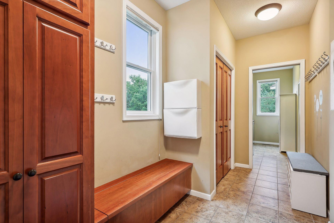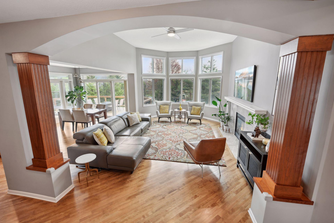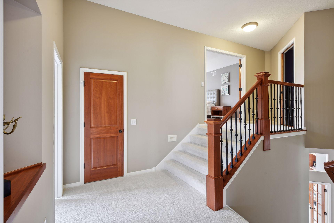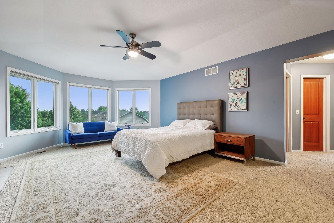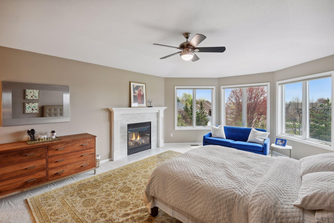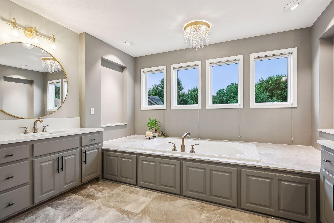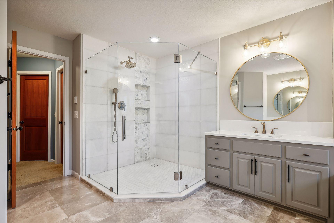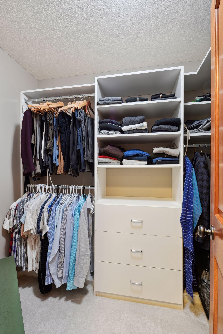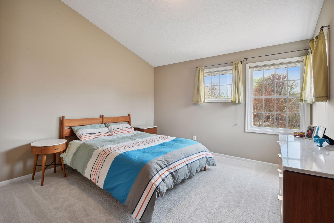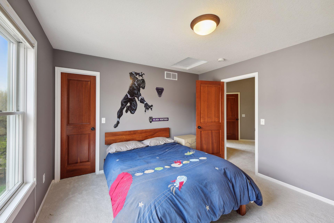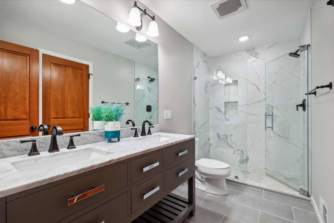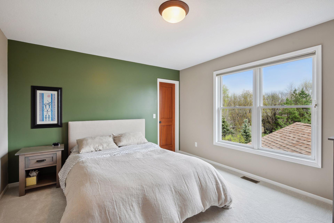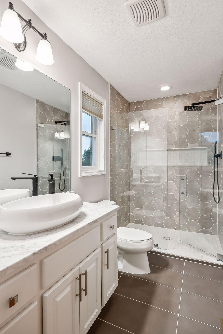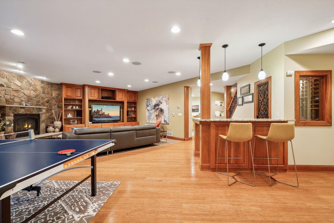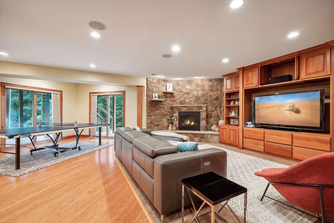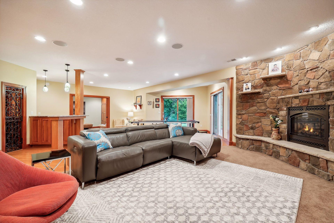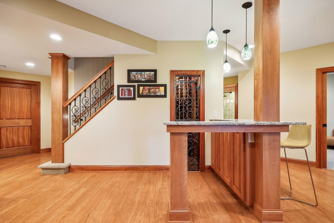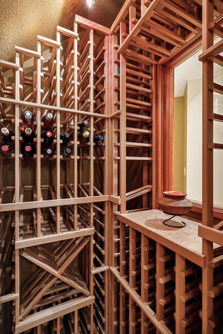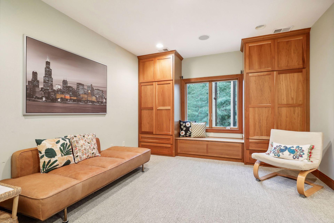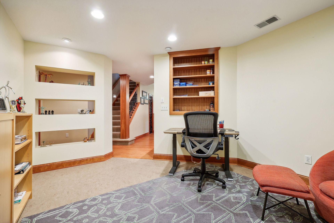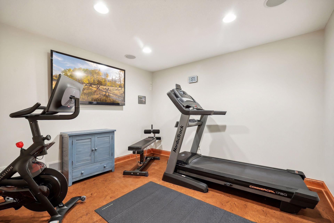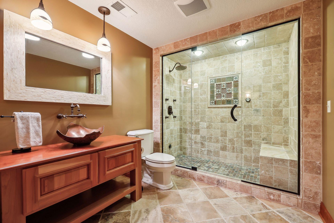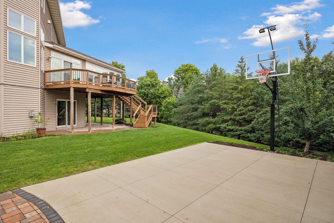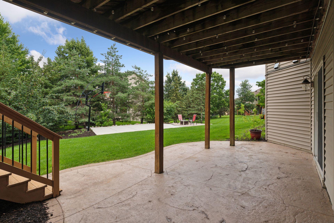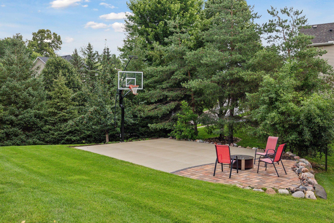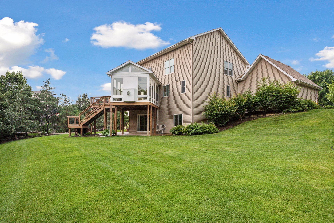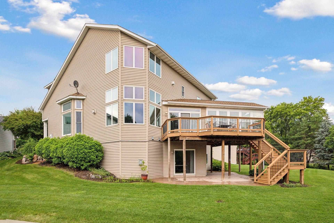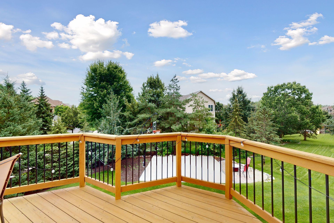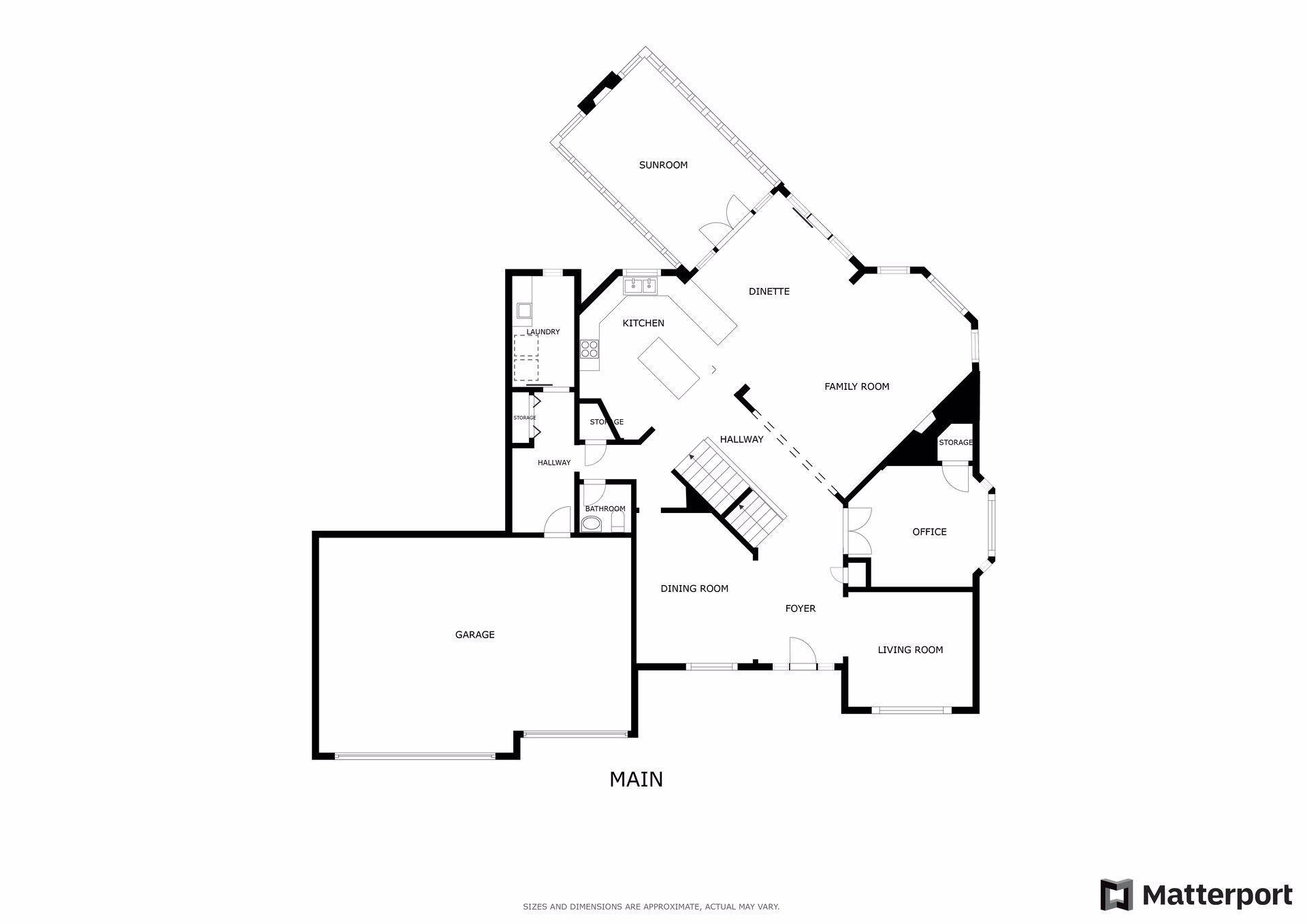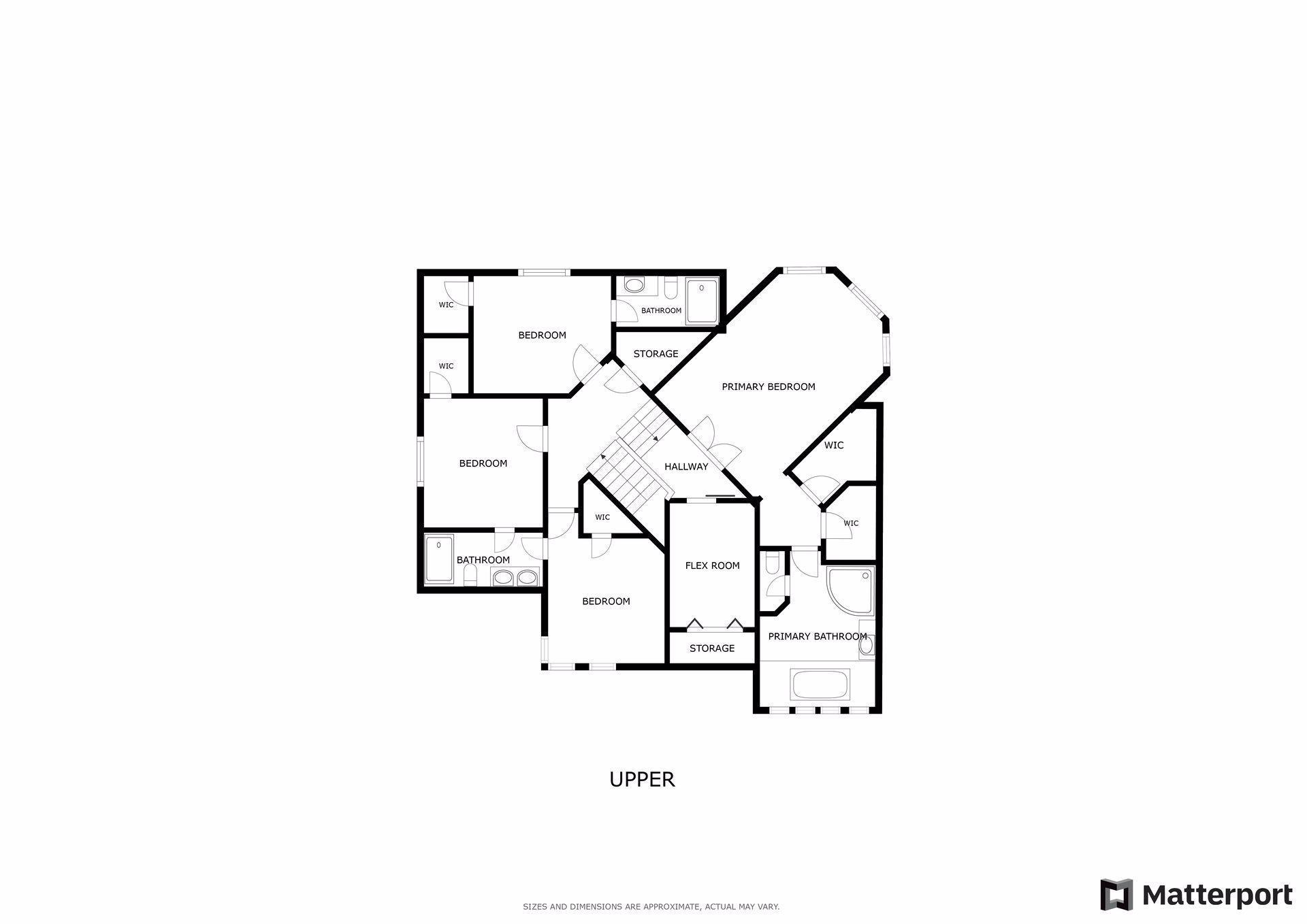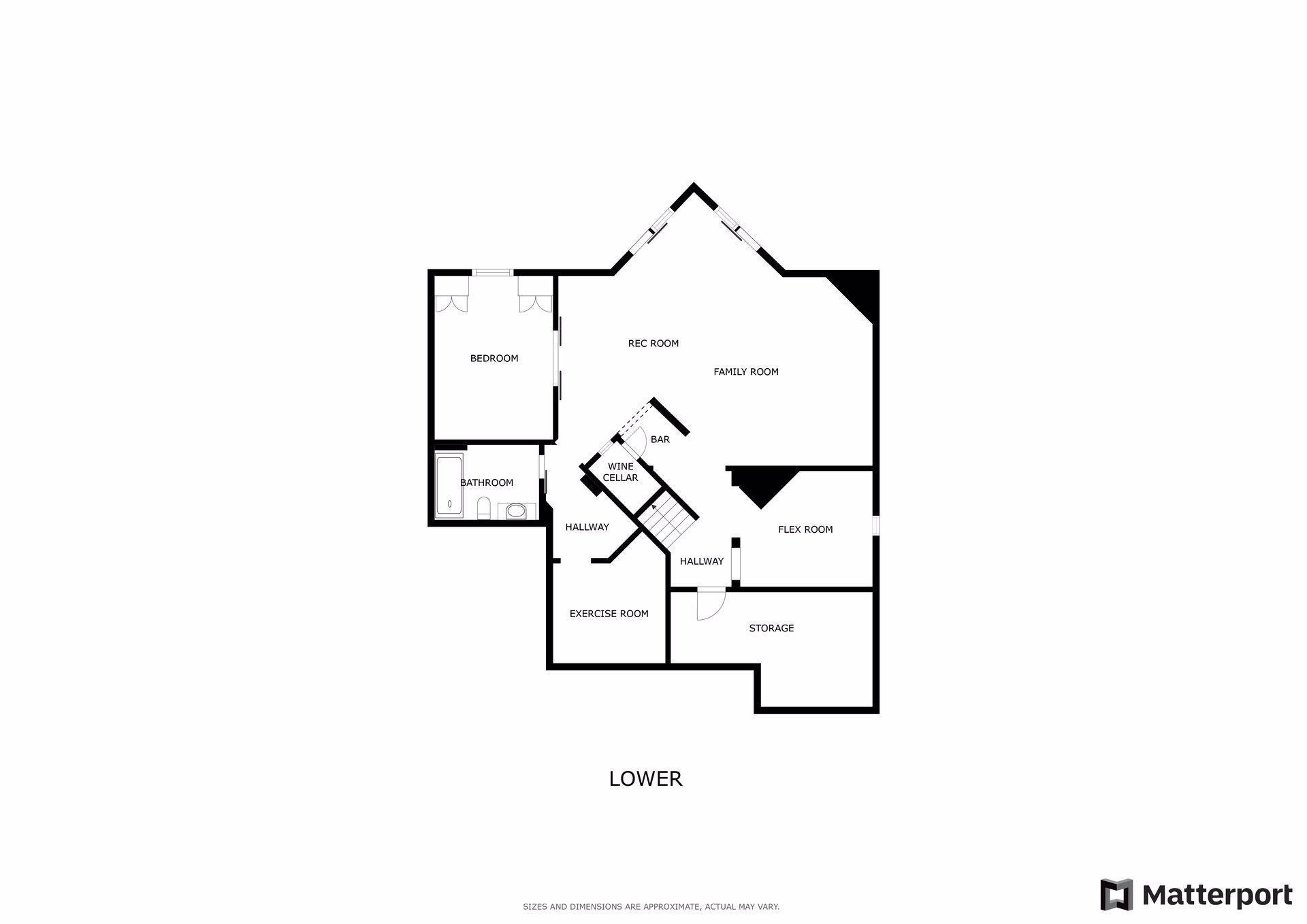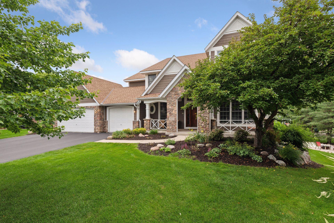9015 COLD STREAM LANE
9015 Cold Stream Lane, Eden Prairie, 55347, MN
-
Price: $1,200,000
-
Status type: For Sale
-
City: Eden Prairie
-
Neighborhood: Williams Place
Bedrooms: 5
Property Size :5303
-
Listing Agent: NST1000790,NST44909
-
Property type : Single Family Residence
-
Zip code: 55347
-
Street: 9015 Cold Stream Lane
-
Street: 9015 Cold Stream Lane
Bathrooms: 5
Year: 2004
Listing Brokerage: Athena Realty +
FEATURES
- Refrigerator
- Washer
- Dryer
- Microwave
- Dishwasher
- Disposal
- Cooktop
- Wall Oven
- Air-To-Air Exchanger
- Gas Water Heater
- Double Oven
- Stainless Steel Appliances
DETAILS
This stunning walkout two-story home is the epitome of modern living with space designed for both comfort & sophistication. Situated on a peaceful cul-de-sac, the home offers an idyllic retreat while providing all the amenities & conveniences for an unparalleled lifestyle. The curb appeal is beautiful and inviting, setting the tone for what lies within. A charming front porch welcomes you, the ideal setting to enjoy your morning coffee or favorite glass of wine after a long day. The spacious & flowing floor plan makes everyday living or entertaining, easy. Enjoy high ceilings, stunning hardwood floors, & impressive built-ins. A neutral color palette & well thought out design combines elegance, comfort and functionality. Large windows allow an abundance of natural light to cascade in, creating a bright & airy ambiance throughout. A large & spacious foyer open to the living & dining rooms greets you. The main level office has a wall of built-in shelves & a wall of windows, providing the perfect environment for productivity. The incredible kitchen is sure to please any food connoisseur & assist you in effortlessly making your favorite culinary dishes. Enjoy cherry cabinets, granite counters, stainless appliances, a walk-in pantry & large center island – serving not only as a workspace but gathering spot for friends and family. The informal dining area has patio doors leading to the sizeable deck, ideal for summer BBQ’s, an escape for unwinding or just enjoying a quiet evening under the stars. Sure to be one of your favorite rooms – the spectacular 4-season sunroom offers a serene retreat where you can enjoy the beauty of nature year-round with a front-row seat to the ever-changing seasons through walls of windows. A fabulous focal point in the room, and a great place to cozy up in front of with your favorite book, is a beautiful stone fireplace. The upper level of the home is dedicated to rest and relaxation. The primary suite is nothing short of incredible, offering you a private sanctuary. The immense bedroom is a few steps away from the other rooms, offering additional privacy, with double doors, a large ceiling fan & a warm & intimate updated fireplace. The ensuite bathroom has been beautifully updated with high-end finishes, including an extraordinary custom tile walk-in shower, as well as modern dual vanities. There are two walk-in closets connected by an annex landing, both fitted with organization systems. There are three large supporting bedrooms, all with walk-in closets and beautiful updated baths. A flex/bonus room is great for your favorite hobbies & crafts, playroom, or whatever need you may have. The walkout lower level has fabulous spaces & amenities to enjoy year-round-a family room with custom built-ins & stone fireplace, a gaming/recreation area, a bar space with walk-in wine cellar/storage, & flex/bonus area- there are endless possibilities for entertainment & fun. There is a large bedroom, exercise room & incredible ¾ bath with heated tile floors & marvelous walk-in steam shower. There are two sets of patio doors to the gorgeous outdoors. The stamped concrete patios, firepit patio, & large deck are all perfect for alfresco dining, intimate or large gatherings or just relaxing with your favorite people & sharing stories. Besides having the space to run and play to your hearts content, there is a basketball/game court – the perfect spot to showcase your inner Jordan. This captivating home truly has it all and exemplifies the perfect fusion of modern upgrades & timeless elegance. It is in the top-rated Eden Prairie school district, and near many shopping centers, dining options & a plethora of recreation and fun activities. Discover the unparalleled beauty, luxury & lifestyle that awaits you today. Welcome Home.
INTERIOR
Bedrooms: 5
Fin ft² / Living Area: 5303 ft²
Below Ground Living: 1590ft²
Bathrooms: 5
Above Ground Living: 3713ft²
-
Basement Details: Egress Window(s), Finished, Full, Storage Space, Tile Shower, Walkout,
Appliances Included:
-
- Refrigerator
- Washer
- Dryer
- Microwave
- Dishwasher
- Disposal
- Cooktop
- Wall Oven
- Air-To-Air Exchanger
- Gas Water Heater
- Double Oven
- Stainless Steel Appliances
EXTERIOR
Air Conditioning: Central Air
Garage Spaces: 3
Construction Materials: N/A
Foundation Size: 1788ft²
Unit Amenities:
-
- Patio
- Kitchen Window
- Deck
- Natural Woodwork
- Hardwood Floors
- Sun Room
- Ceiling Fan(s)
- Walk-In Closet
- Vaulted Ceiling(s)
- Washer/Dryer Hookup
- In-Ground Sprinkler
- Exercise Room
- Paneled Doors
- Kitchen Center Island
- French Doors
- Wet Bar
- Tile Floors
- Primary Bedroom Walk-In Closet
Heating System:
-
- Forced Air
ROOMS
| Main | Size | ft² |
|---|---|---|
| Family Room | 21 x 15 | 441 ft² |
| Dining Room | 16 x 12 | 256 ft² |
| Kitchen | 17 x 16 | 289 ft² |
| Sun Room | 18 x 11 | 324 ft² |
| Office | 14 x 12 | 196 ft² |
| Living Room | 12 x 12 | 144 ft² |
| Deck | 23 x 12 | 529 ft² |
| Upper | Size | ft² |
|---|---|---|
| Bedroom 1 | 22 x 15 | 484 ft² |
| Bathroom | 16 x 12 | 256 ft² |
| Bedroom 2 | 12 x 11 | 144 ft² |
| Bedroom 3 | 13 x 12 | 169 ft² |
| Bedroom 4 | 16 x 12 | 256 ft² |
| Flex Room | 17 x 8 | 289 ft² |
| Lower | Size | ft² |
|---|---|---|
| Family Room | 19 x 15 | 361 ft² |
| Flex Room | 12 x 12 | 144 ft² |
| Bedroom 5 | 17 x 13 | 289 ft² |
| Bar/Wet Bar Room | 13 x 6 | 169 ft² |
| Wine Cellar | 7 x 4 | 49 ft² |
| Exercise Room | 11 x 11 | 121 ft² |
| Recreation Room | 18 x 17 | 324 ft² |
| Patio | 29 x 14 | 841 ft² |
| Patio | 23 x 14 | 529 ft² |
| Patio | 15 x 12 | 225 ft² |
LOT
Acres: N/A
Lot Size Dim.: 190x35x43x64x72x132x27x32
Longitude: 44.8403
Latitude: -93.436
Zoning: Residential-Single Family
FINANCIAL & TAXES
Tax year: 2024
Tax annual amount: $10,874
MISCELLANEOUS
Fuel System: N/A
Sewer System: City Sewer/Connected
Water System: City Water/Connected
ADITIONAL INFORMATION
MLS#: NST7737500
Listing Brokerage: Athena Realty +

ID: 3585121
Published: May 02, 2025
Last Update: May 02, 2025
Views: 4


