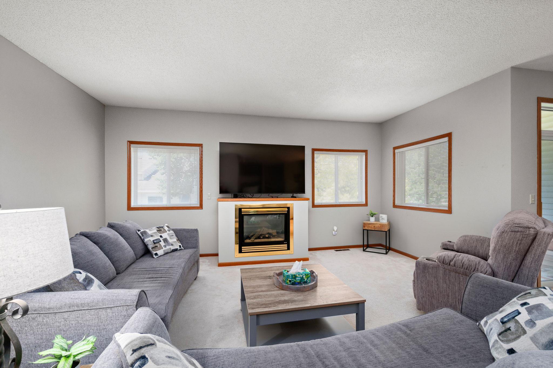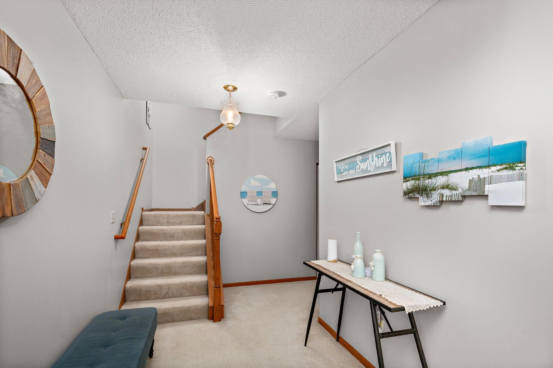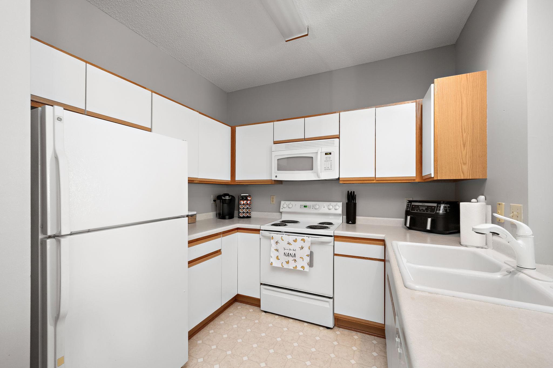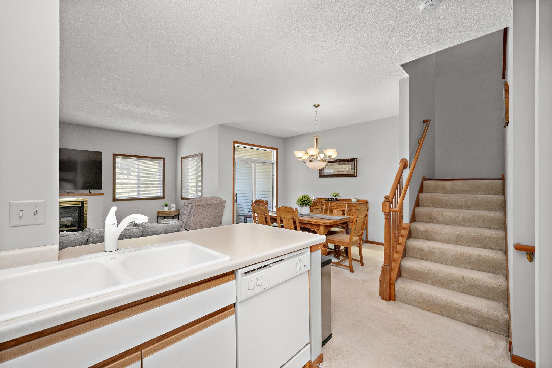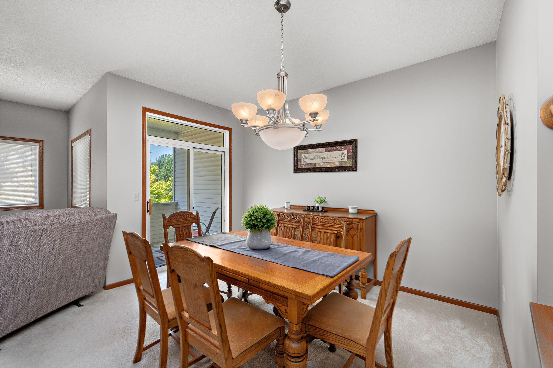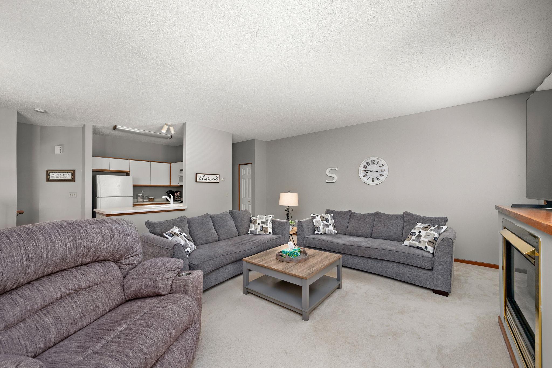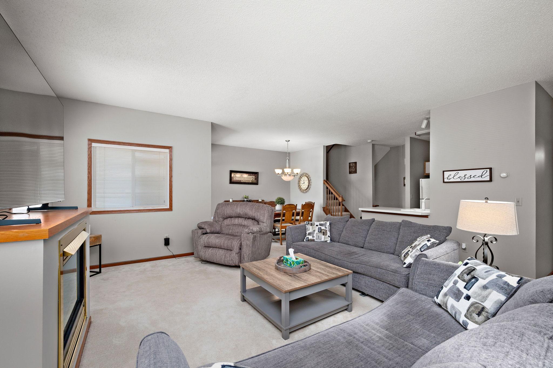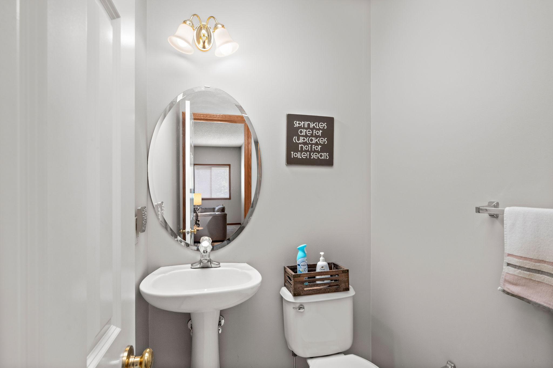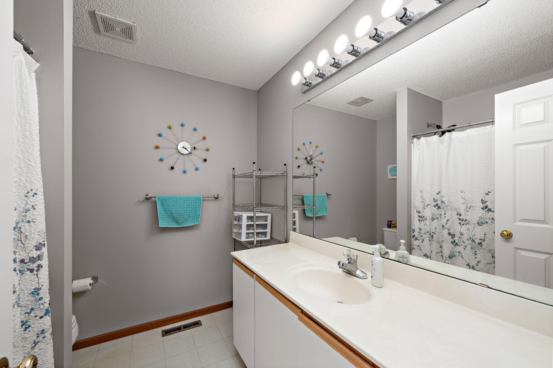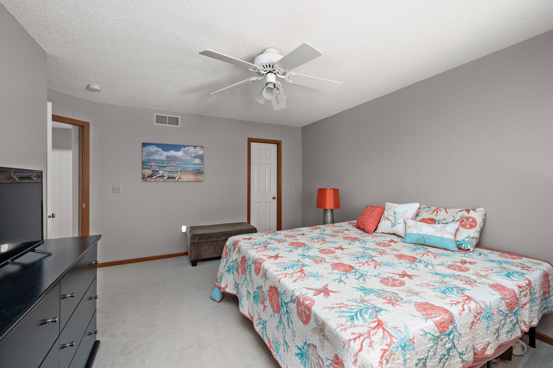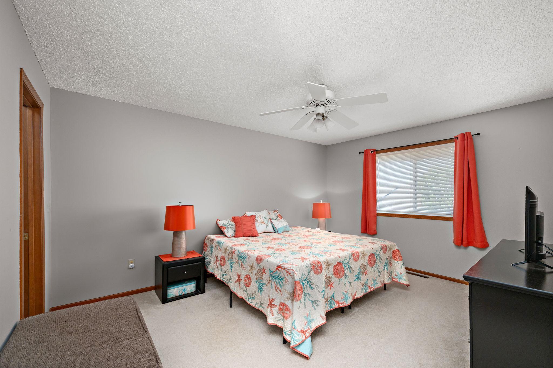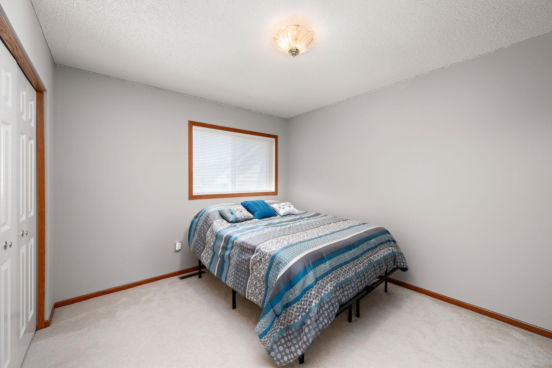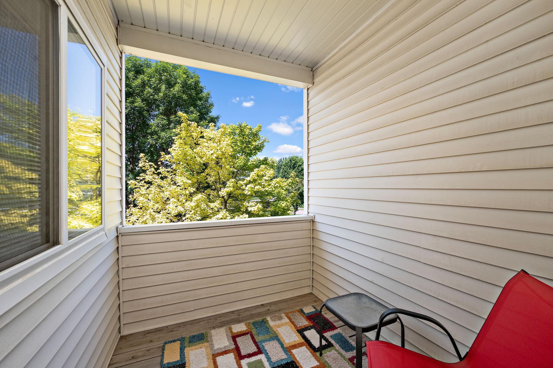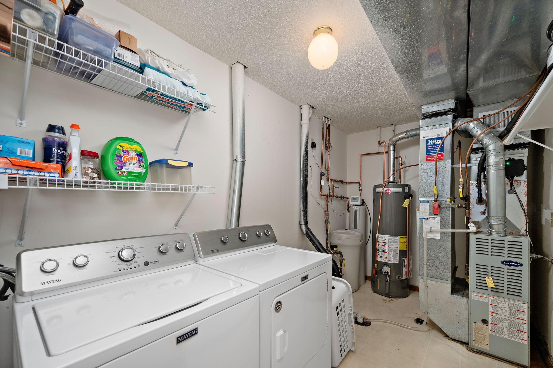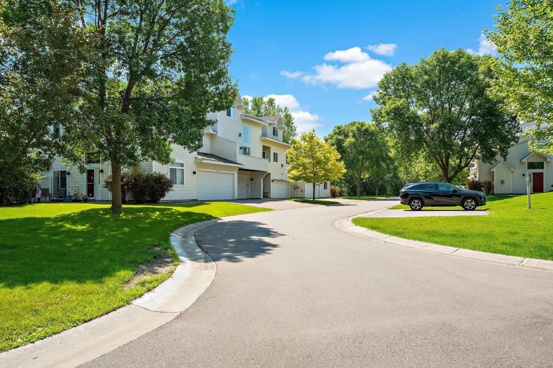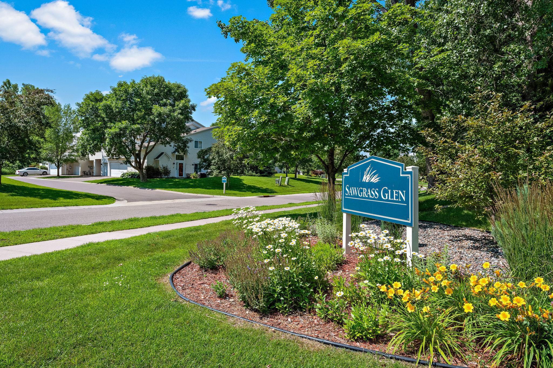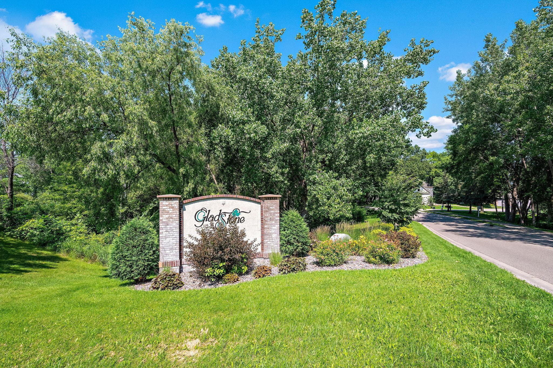9012 SAWGRASS GLEN
9012 Sawgrass Glen, Maple Grove, 55311, MN
-
Price: $239,900
-
Status type: For Sale
-
City: Maple Grove
-
Neighborhood: Cic 0891 Sawgrass Glen Condos
Bedrooms: 2
Property Size :1560
-
Listing Agent: NST16574,NST39268
-
Property type : Townhouse Side x Side
-
Zip code: 55311
-
Street: 9012 Sawgrass Glen
-
Street: 9012 Sawgrass Glen
Bathrooms: 2
Year: 1999
Listing Brokerage: Edina Realty, Inc.
FEATURES
- Range
- Refrigerator
- Washer
- Dryer
- Microwave
- Dishwasher
- Water Softener Owned
- Disposal
- Gas Water Heater
DETAILS
Charming townhome complex nestled in the premier neighborhood of Gladstone and surrounded by executive homes! Step into your dream home that offers a perfect blend of privacy, comfort and convenience. Large foyer area leads to the laundry and utility room that features a new water softener, new central air and new water heater. Picture yourself and your family thriving in a space designed for getting together and enjoying the bright and open main level living complete with large windows, gas fireplace, spacious living room and dining area plus great kitchen area with lots of cupboards and counter space. Walk out to your own private balcony deck to enjoy the fresh air and sunshine for bonus living space. The huge primary bedroom has a desirable walk-in closet for extra storage and the second bedroom is spacious as well. The property is just a short walk from Rush Creek Elementary School, scenic wetlands and serene walking trails--perfect for active lifestyles and nature lovers alike or young families looking for a space that feels more private with lush green spaces. Quick access to shopping and restaurants and a short drive to Weaver Lake Park and beach. The whole development sits off a cul-de-sac, and the road in front of the home is private and quiet and only used by the neighboring homes which keeps traffic to a minimum. Welcome to this fantastic neighborhood!
INTERIOR
Bedrooms: 2
Fin ft² / Living Area: 1560 ft²
Below Ground Living: N/A
Bathrooms: 2
Above Ground Living: 1560ft²
-
Basement Details: None,
Appliances Included:
-
- Range
- Refrigerator
- Washer
- Dryer
- Microwave
- Dishwasher
- Water Softener Owned
- Disposal
- Gas Water Heater
EXTERIOR
Air Conditioning: Central Air
Garage Spaces: 2
Construction Materials: N/A
Foundation Size: 728ft²
Unit Amenities:
-
- Deck
- Natural Woodwork
- Walk-In Closet
- Washer/Dryer Hookup
- In-Ground Sprinkler
- Cable
- Primary Bedroom Walk-In Closet
Heating System:
-
- Forced Air
ROOMS
| Main | Size | ft² |
|---|---|---|
| Living Room | 18x18 | 324 ft² |
| Dining Room | 8x12 | 64 ft² |
| Kitchen | 10x10 | 100 ft² |
| Deck | 8x8 | 64 ft² |
| Upper | Size | ft² |
|---|---|---|
| Bedroom 1 | 15x12 | 225 ft² |
| Bedroom 2 | 12x10 | 144 ft² |
| Lower | Size | ft² |
|---|---|---|
| Foyer | 6x13 | 36 ft² |
LOT
Acres: N/A
Lot Size Dim.: common
Longitude: 45.1182
Latitude: -93.519
Zoning: Residential-Single Family
FINANCIAL & TAXES
Tax year: 2025
Tax annual amount: $2,544
MISCELLANEOUS
Fuel System: N/A
Sewer System: City Sewer/Connected
Water System: City Water/Connected
ADDITIONAL INFORMATION
MLS#: NST7769703
Listing Brokerage: Edina Realty, Inc.

ID: 3864706
Published: July 08, 2025
Last Update: July 08, 2025
Views: 13


