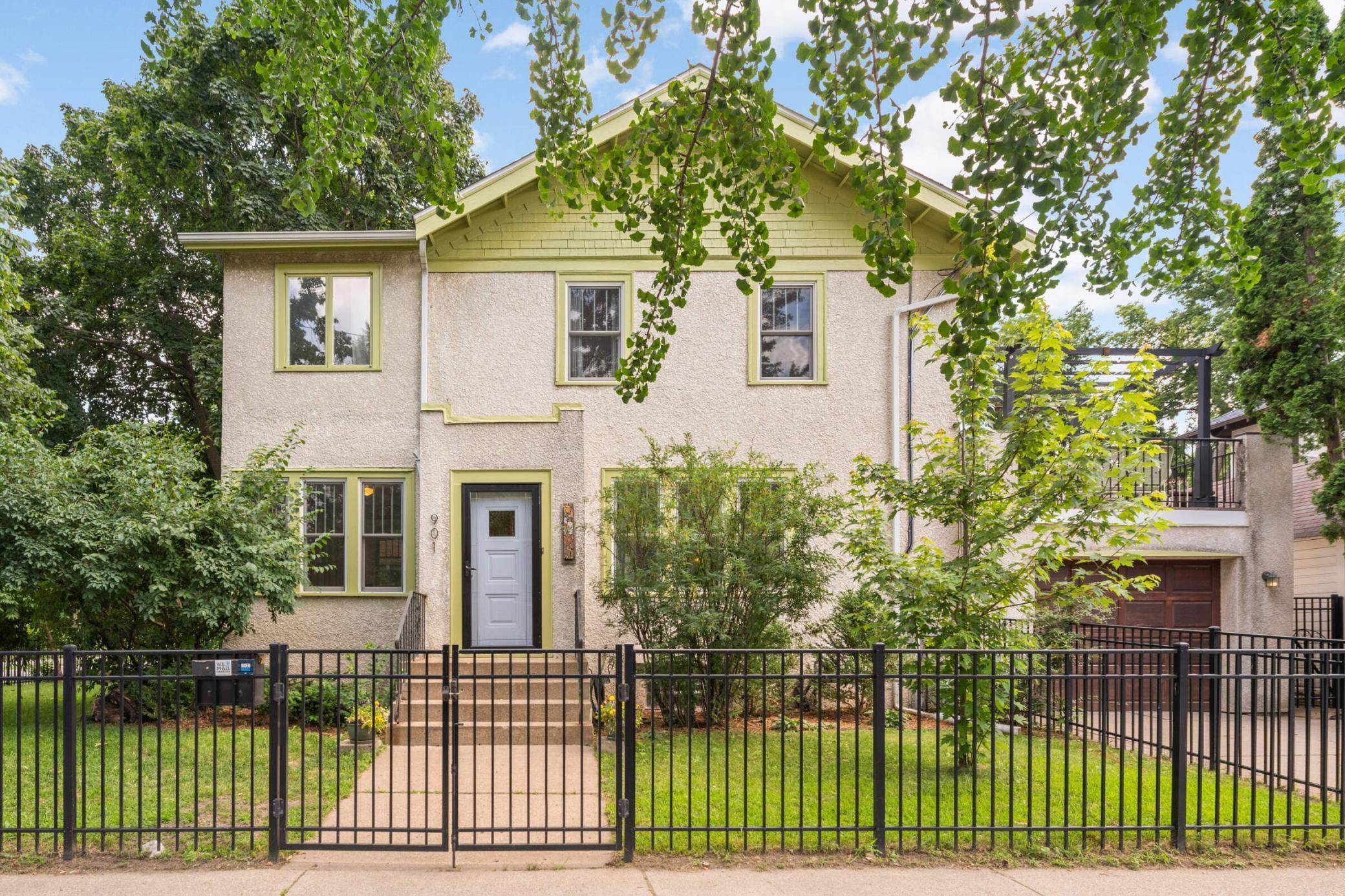901 42ND STREET
901 42nd Street, Minneapolis, 55409, MN
-
Price: $650,000
-
Status type: For Sale
-
City: Minneapolis
-
Neighborhood: East Harriet
Bedrooms: 4
Property Size :2306
-
Listing Agent: NST1000714,NST92879
-
Property type : Single Family Residence
-
Zip code: 55409
-
Street: 901 42nd Street
-
Street: 901 42nd Street
Bathrooms: 2
Year: 1916
Listing Brokerage: Quinby Partners
FEATURES
- Refrigerator
- Washer
- Dryer
- Microwave
- Dishwasher
- Disposal
- Cooktop
- Wall Oven
- Gas Water Heater
DETAILS
Welcome to this charming two-story home just blocks from Lake Harriet. Inside, you'll be greeted by stunning original woodwork and hardwood floors, creating a warm and timeless feel. The main floor features a light & bright sunroom—perfect for morning coffee and relaxing. The formal dining room includes a large original built-in with plenty of space to gather. The updated chef’s kitchen is truly the heart of the home, featuring a clever pull-out cabinet beneath the oven that extends to an island—offering both smart storage and extra functionality. With four spacious bedrooms plus a versatile bonus room ideal for a home office or hobby room, there’s space for everyone. You’ll also find ample storage throughout the home, making it as practical as it is beautiful. The primary suite includes its own private sunroom, offering a peaceful retreat with views of the surrounding greenery. Enjoy sunny afternoons or quiet evenings on the large rooftop deck, or unwind in the private and shaded patio area—your own hidden oasis. Situated on a desirable corner lot and fully fenced in, this home offers both space and privacy in one of Minneapolis’s most sought-after and walkable neighborhoods. It’s also just two blocks from the Rose Garden and the Peace Garden—offering a serene escape right outside your door. Don’t miss this opportunity to enjoy classic charm, modern comfort, and an unbeatable location—all in one home!
INTERIOR
Bedrooms: 4
Fin ft² / Living Area: 2306 ft²
Below Ground Living: 928ft²
Bathrooms: 2
Above Ground Living: 1378ft²
-
Basement Details: Egress Window(s), Finished, Storage Space,
Appliances Included:
-
- Refrigerator
- Washer
- Dryer
- Microwave
- Dishwasher
- Disposal
- Cooktop
- Wall Oven
- Gas Water Heater
EXTERIOR
Air Conditioning: Central Air
Garage Spaces: 1
Construction Materials: N/A
Foundation Size: 928ft²
Unit Amenities:
-
- Patio
- Kitchen Window
- Deck
- Natural Woodwork
- Hardwood Floors
- Sun Room
- Kitchen Center Island
- Tile Floors
Heating System:
-
- Boiler
ROOMS
| Main | Size | ft² |
|---|---|---|
| Living Room | 13 x 24 | 169 ft² |
| Dining Room | 15 x 11 | 225 ft² |
| Kitchen | 11 x 11 | 121 ft² |
| Patio | 16 x 12 | 256 ft² |
| Sun Room | 9 x 15 | 81 ft² |
| Upper | Size | ft² |
|---|---|---|
| Bedroom 1 | 20.5 x 15 | 418.54 ft² |
| Bedroom 2 | 11 x 13 | 121 ft² |
| Bedroom 3 | 9 x 11 | 81 ft² |
| Hobby Room | 6 x 8 | 36 ft² |
| Deck | 21.6 x 12 | 464.4 ft² |
| Lower | Size | ft² |
|---|---|---|
| Bedroom 4 | 16x10.5 | 166.67 ft² |
| Laundry | 12 x 13 | 144 ft² |
| Utility Room | 12 x 14 | 144 ft² |
LOT
Acres: N/A
Lot Size Dim.: 44x75
Longitude: 44.9266
Latitude: -93.2911
Zoning: Residential-Single Family
FINANCIAL & TAXES
Tax year: 2025
Tax annual amount: $8,357
MISCELLANEOUS
Fuel System: N/A
Sewer System: City Sewer/Connected
Water System: City Water/Connected
ADDITIONAL INFORMATION
MLS#: NST7766893
Listing Brokerage: Quinby Partners

ID: 3871936
Published: July 10, 2025
Last Update: July 10, 2025
Views: 2






