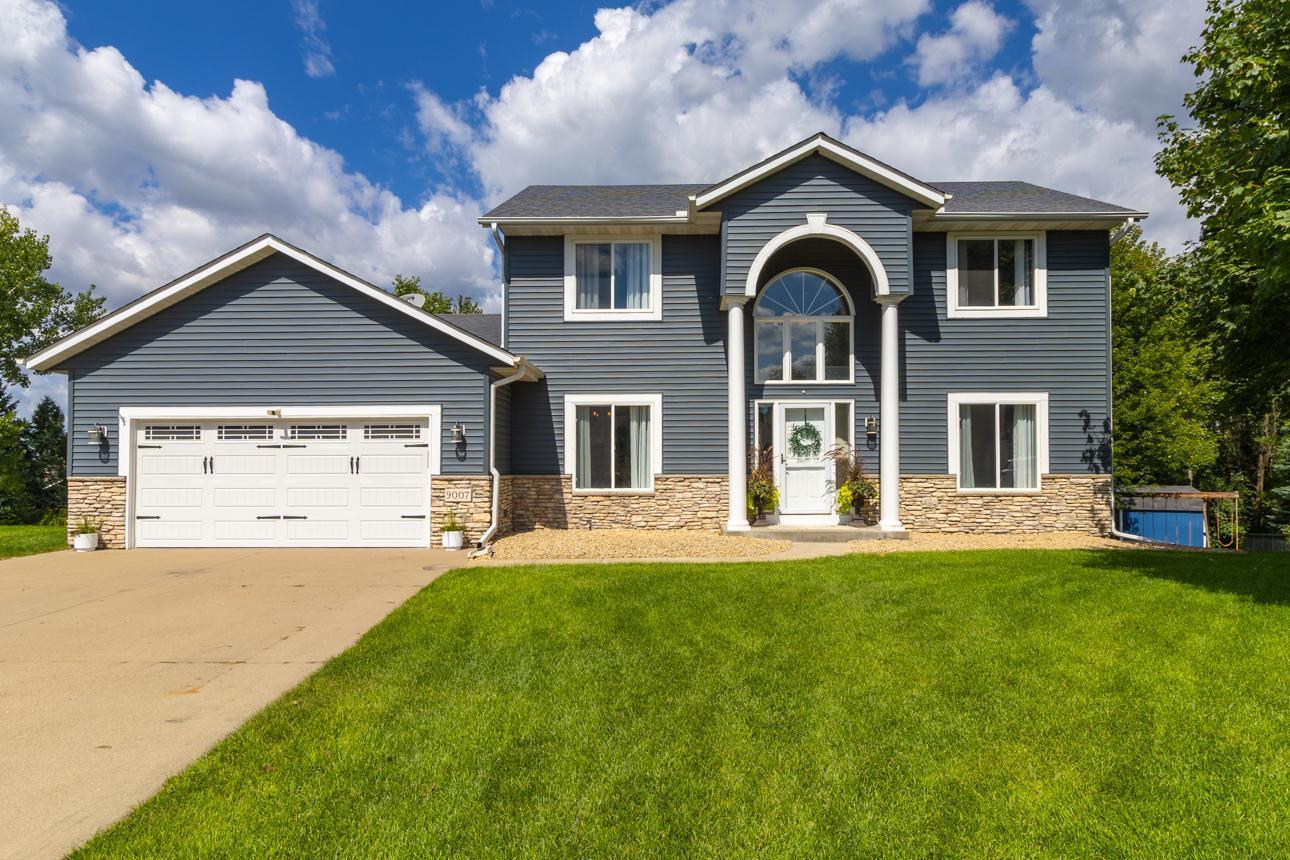9007 COFFMAN CIRCLE
9007 Coffman Circle, Inver Grove Heights, 55076, MN
-
Price: $579,900
-
Status type: For Sale
-
City: Inver Grove Heights
-
Neighborhood: N/A
Bedrooms: 4
Property Size :2906
-
Listing Agent: NST1000066,NST37989
-
Property type : Single Family Residence
-
Zip code: 55076
-
Street: 9007 Coffman Circle
-
Street: 9007 Coffman Circle
Bathrooms: 4
Year: 2000
Listing Brokerage: River Source Realty
FEATURES
- Range
- Refrigerator
- Washer
- Dryer
- Microwave
- Dishwasher
- Water Softener Owned
- Disposal
- Gas Water Heater
- Double Oven
- Stainless Steel Appliances
DETAILS
Welcome to this 4-bedroom, 4-bath, updated 2-story. This dream home is on a cul-de-sac in a highly sought-after IGH neighborhood. Pristine inside and out, the home sits proudly on a spacious lot, surrounded by trees that provide both beauty AND privacy. The breathtaking backyard is perfect for entertaining or simply relaxing in style. A professionally designed fire pit and a large maintenance-free deck, plus play equipment and a treehouse for the kiddos, are waiting for you and yours! The main floor boasts a fabulous laundry/mud room with tons of storage. There are newer SS appliances in the kitchen, an informal dining area, plus a formal dining room. The main level family room, just off the kitchen, has a gas FP. The second level has 3 spacious bedrooms, an updated primary bath, another full bath, and a spacious loft. The finished lower level boasts a LARGE family room (w brand-new carpet last Friday!!!), a wet bar, granite countertops, a frig, AND a dishwasher. Also, there is a spacious bedroom and full bathroom! Recent updates include: siding, roof, gutters, garage door, light fixtures, and more. See complete list in the Supplements. Truly move-in ready, this home could all be yours!!!
INTERIOR
Bedrooms: 4
Fin ft² / Living Area: 2906 ft²
Below Ground Living: 840ft²
Bathrooms: 4
Above Ground Living: 2066ft²
-
Basement Details: Block, Drain Tiled, Finished, Storage Space, Sump Basket, Sump Pump, Walkout,
Appliances Included:
-
- Range
- Refrigerator
- Washer
- Dryer
- Microwave
- Dishwasher
- Water Softener Owned
- Disposal
- Gas Water Heater
- Double Oven
- Stainless Steel Appliances
EXTERIOR
Air Conditioning: Central Air
Garage Spaces: 2
Construction Materials: N/A
Foundation Size: 1224ft²
Unit Amenities:
-
- Patio
- Kitchen Window
- Deck
- Hardwood Floors
- Walk-In Closet
- Washer/Dryer Hookup
- In-Ground Sprinkler
- Paneled Doors
- Cable
- Kitchen Center Island
- Wet Bar
- Primary Bedroom Walk-In Closet
Heating System:
-
- Forced Air
- Radiant Floor
ROOMS
| Main | Size | ft² |
|---|---|---|
| Living Room | 13x11 | 169 ft² |
| Dining Room | 12x11 | 144 ft² |
| Family Room | 13x17 | 169 ft² |
| Kitchen | 13x13 | 169 ft² |
| Informal Dining Room | 10x15 | 100 ft² |
| Laundry | 8x12 | 64 ft² |
| Deck | 19x20 | 361 ft² |
| Foyer | 10x13 | 100 ft² |
| Upper | Size | ft² |
|---|---|---|
| Bedroom 1 | 11x17 | 121 ft² |
| Bedroom 2 | 12x10 | 144 ft² |
| Bedroom 3 | 11x11 | 121 ft² |
| Lower | Size | ft² |
|---|---|---|
| Bedroom 4 | 19x13 | 361 ft² |
| Family Room | 25x23 | 625 ft² |
| Patio | 16x20 | 256 ft² |
LOT
Acres: N/A
Lot Size Dim.: 50x137x293x216
Longitude: 44.8183
Latitude: -93.0334
Zoning: Residential-Single Family
FINANCIAL & TAXES
Tax year: 2025
Tax annual amount: $5,351
MISCELLANEOUS
Fuel System: N/A
Sewer System: City Sewer/Connected
Water System: City Water/Connected
ADDITIONAL INFORMATION
MLS#: NST7793748
Listing Brokerage: River Source Realty

ID: 4052556
Published: August 28, 2025
Last Update: August 28, 2025
Views: 1






