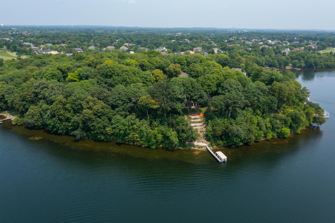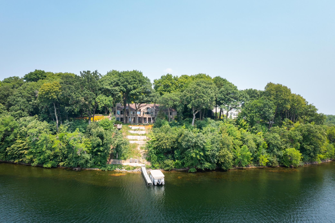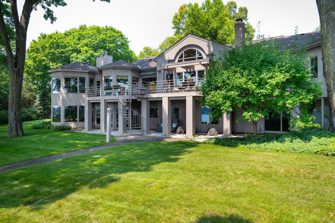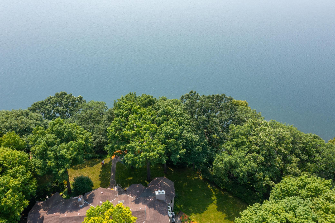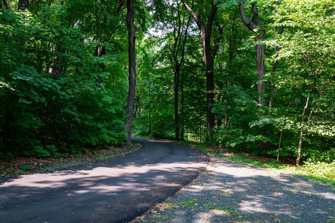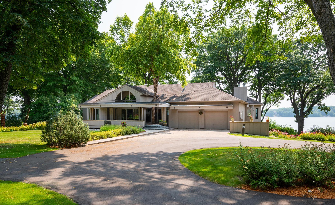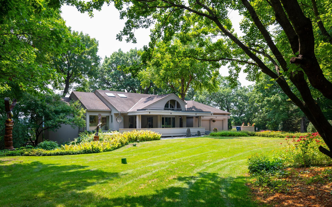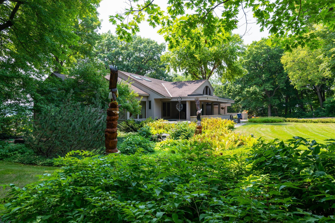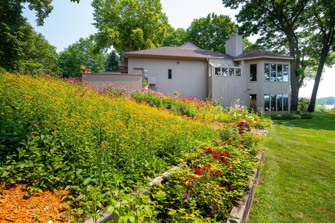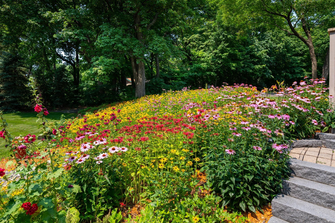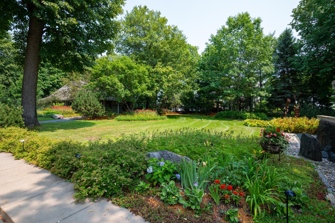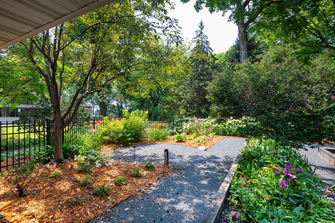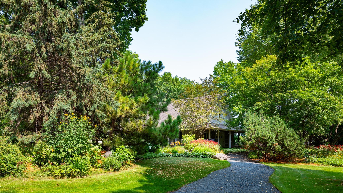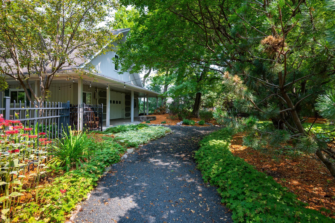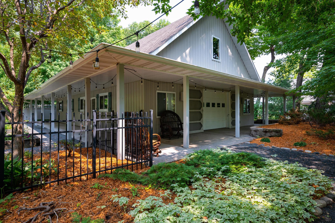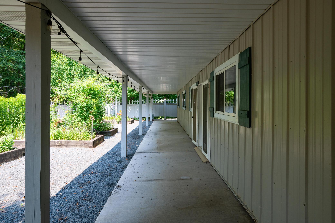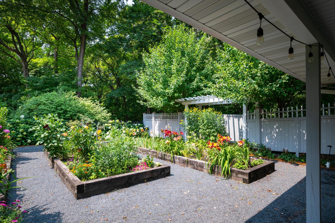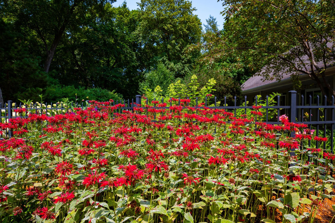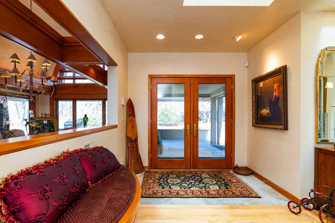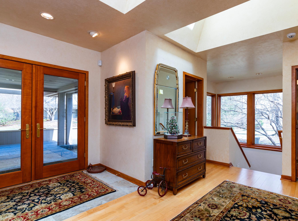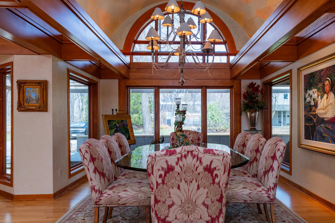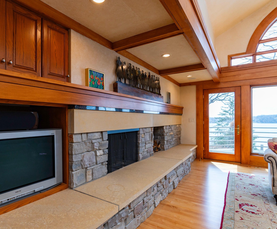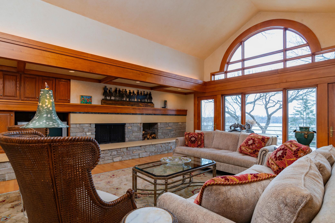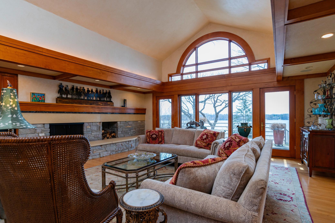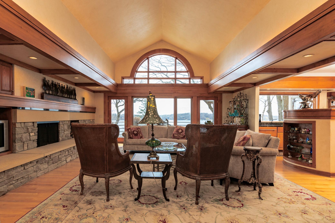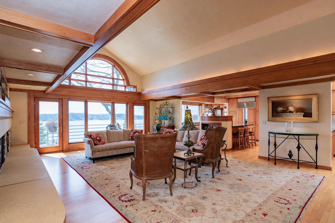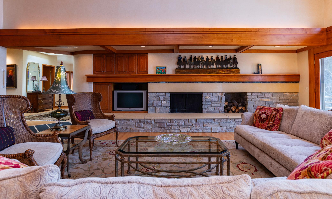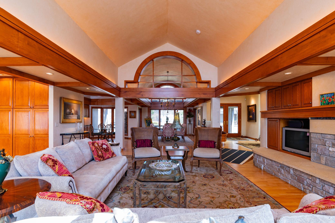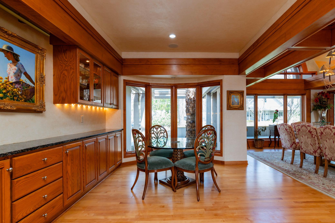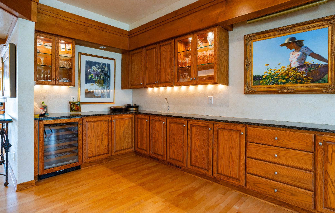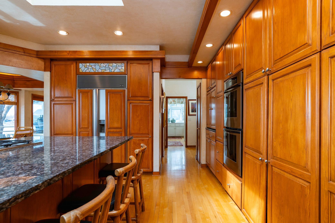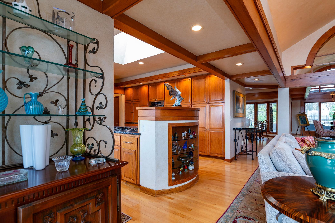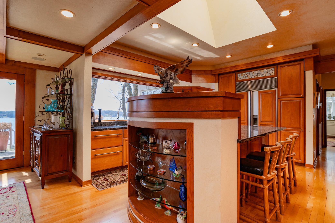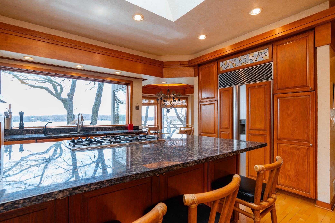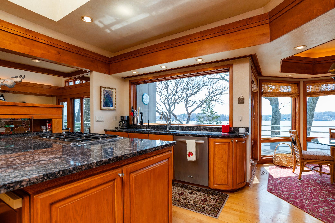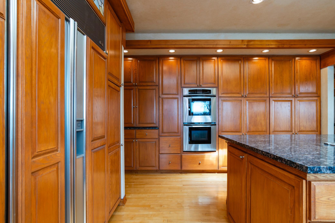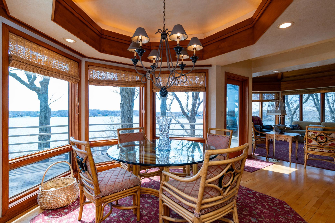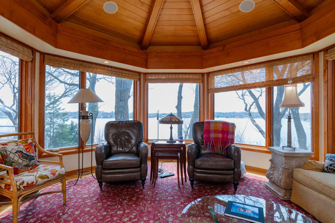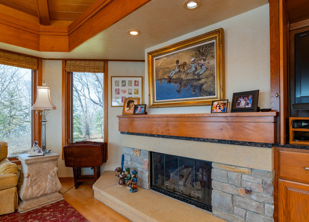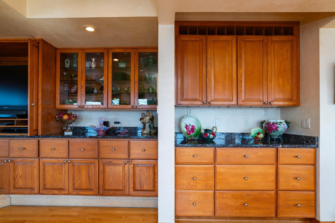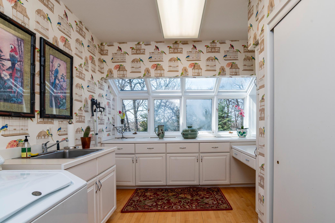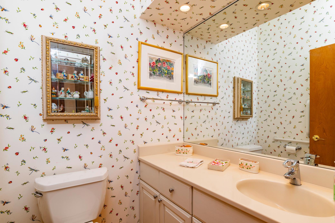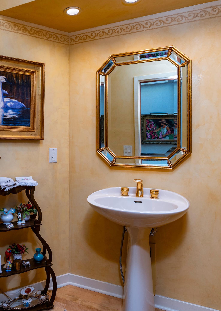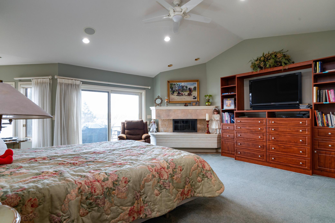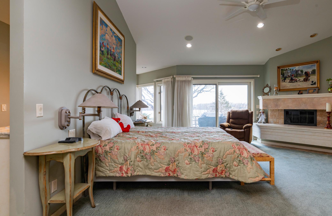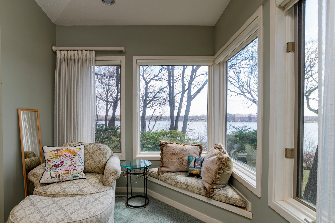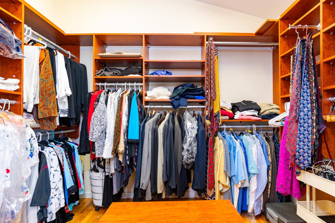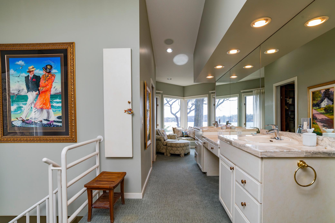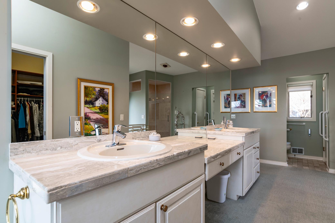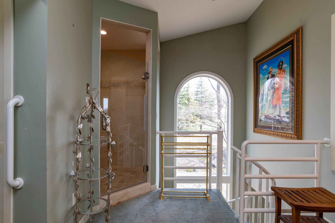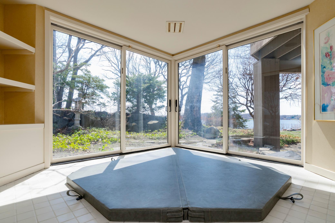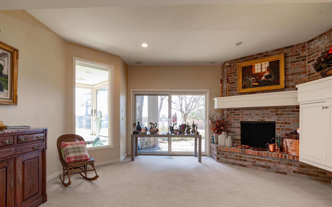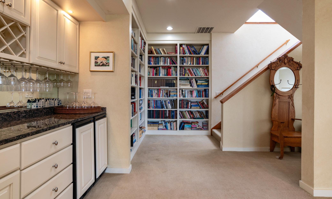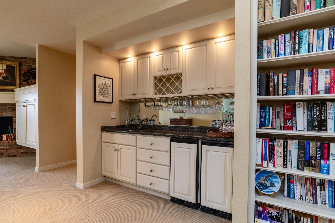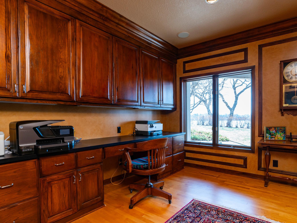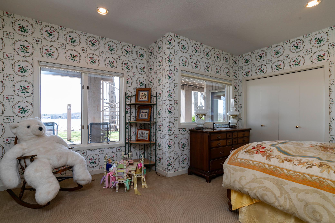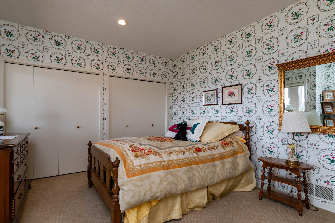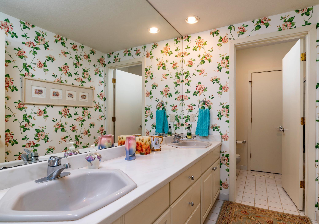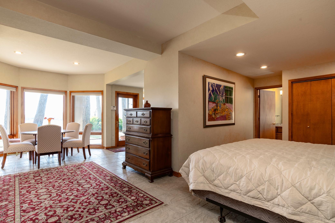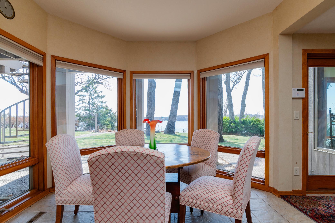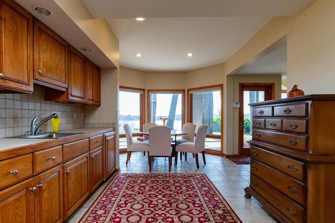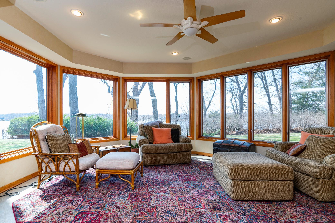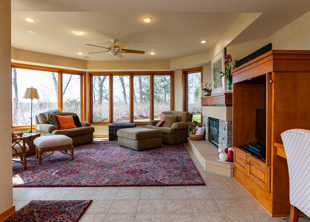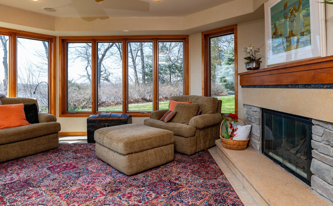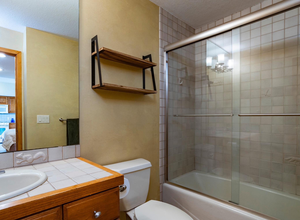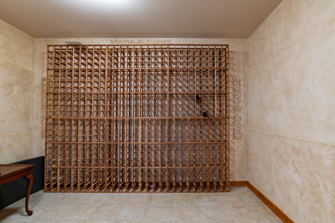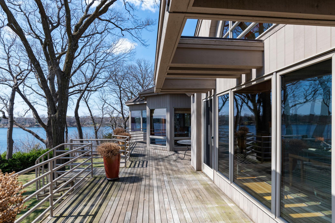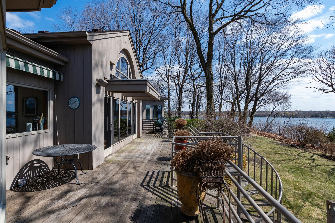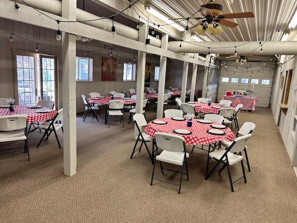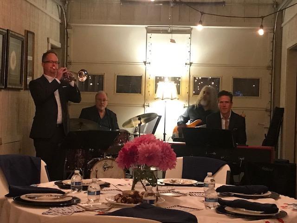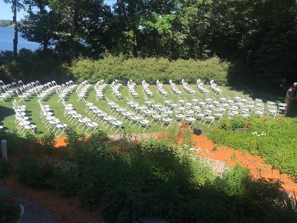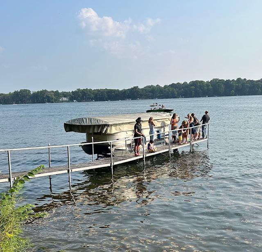9002 RILEY LAKE ROAD
9002 Riley Lake Road, Eden Prairie, 55347, MN
-
Price: $2,520,000
-
Status type: For Sale
-
City: Eden Prairie
-
Neighborhood: Riley Estates
Bedrooms: 4
Property Size :6049
-
Listing Agent: NST10642,NST85456
-
Property type : Single Family Residence
-
Zip code: 55347
-
Street: 9002 Riley Lake Road
-
Street: 9002 Riley Lake Road
Bathrooms: 5
Year: 1987
Listing Brokerage: Keller Williams Premier Realty Lake Minnetonka
FEATURES
- Refrigerator
- Washer
- Dryer
- Microwave
- Dishwasher
- Disposal
- Cooktop
- Central Vacuum
- Gas Water Heater
- Double Oven
- Wine Cooler
DETAILS
Have you been looking for that one in a million property? Look no further. You’ll be awed as you first drive up the long tree-lined driveway leading up to the majestic lake view. This 4.86 acre Riley Lake waterfront home offers a 6 thousand sq ft custom home sitting on a bluff with a 270 degree view of this beautiful recreational lake. Some of the many features include: 240 feet of shoreline, boat dock, in-home hot tub, fitness center, apartment with kitchenette, wine cellar, office, 5 fireplaces, heated garage, seasonal cedar closet, main level primary bedroom suite, custom painted barrel ceiling in the dining room, and vaulted ceiling in the living room. The grounds include a converted horse barn with kitchen, bath, and office, a Hill Hiker “tram” to transport you safely down the hill to the boat dock. It’s a great house for entertaining friends and family. The grounds have hosted 2 weddings and numerous graduation parties, birthday celebrations, holiday gatherings, and mini instrumental sessions by members of the Minnesota Orchestra and other celebrated musicians such as Jeff Dayton. There is subdivision potential. Ask listing agent for details. Agent is related to sellers. Agent must accompany all showings.
INTERIOR
Bedrooms: 4
Fin ft² / Living Area: 6049 ft²
Below Ground Living: 2863ft²
Bathrooms: 5
Above Ground Living: 3186ft²
-
Basement Details: Block, Egress Window(s), Finished, Full, Sump Basket, Walkout,
Appliances Included:
-
- Refrigerator
- Washer
- Dryer
- Microwave
- Dishwasher
- Disposal
- Cooktop
- Central Vacuum
- Gas Water Heater
- Double Oven
- Wine Cooler
EXTERIOR
Air Conditioning: Central Air
Garage Spaces: 2
Construction Materials: N/A
Foundation Size: 3181ft²
Unit Amenities:
-
- Kitchen Window
- Deck
- Natural Woodwork
- Ceiling Fan(s)
- Walk-In Closet
- Vaulted Ceiling(s)
- Dock
- Security System
- In-Ground Sprinkler
- Exercise Room
- Hot Tub
- Panoramic View
- Skylight
- Kitchen Center Island
- Main Floor Primary Bedroom
- Primary Bedroom Walk-In Closet
Heating System:
-
- Forced Air
ROOMS
| Main | Size | ft² |
|---|---|---|
| Bedroom 1 | 23x17 | 529 ft² |
| Informal Dining Room | 14x11 | 196 ft² |
| Dining Room | 24x24 | 576 ft² |
| Kitchen | 15x14 | 225 ft² |
| Laundry | 14x10 | 196 ft² |
| Living Room | 24x20 | 576 ft² |
| Family Room | 23x18 | 529 ft² |
| Sitting Room | 21x18 | 441 ft² |
| Lower | Size | ft² |
|---|---|---|
| Bedroom 2 | 15x15 | 225 ft² |
| Office | 14x11 | 196 ft² |
| Exercise Room | 19x13 | 361 ft² |
| Off Season Cedar Closet | 12x6 | 144 ft² |
| Wine Cellar | 12x11 | 144 ft² |
| Guest Room | 21x25 | 441 ft² |
LOT
Acres: N/A
Lot Size Dim.: 264x485x324x122x121x743
Longitude: 44.8396
Latitude: -93.5194
Zoning: Residential-Single Family
FINANCIAL & TAXES
Tax year: 2025
Tax annual amount: $43,004
MISCELLANEOUS
Fuel System: N/A
Sewer System: City Sewer/Connected
Water System: City Water/Connected
ADDITIONAL INFORMATION
MLS#: NST7738928
Listing Brokerage: Keller Williams Premier Realty Lake Minnetonka

ID: 3678272
Published: May 15, 2025
Last Update: May 15, 2025
Views: 18


