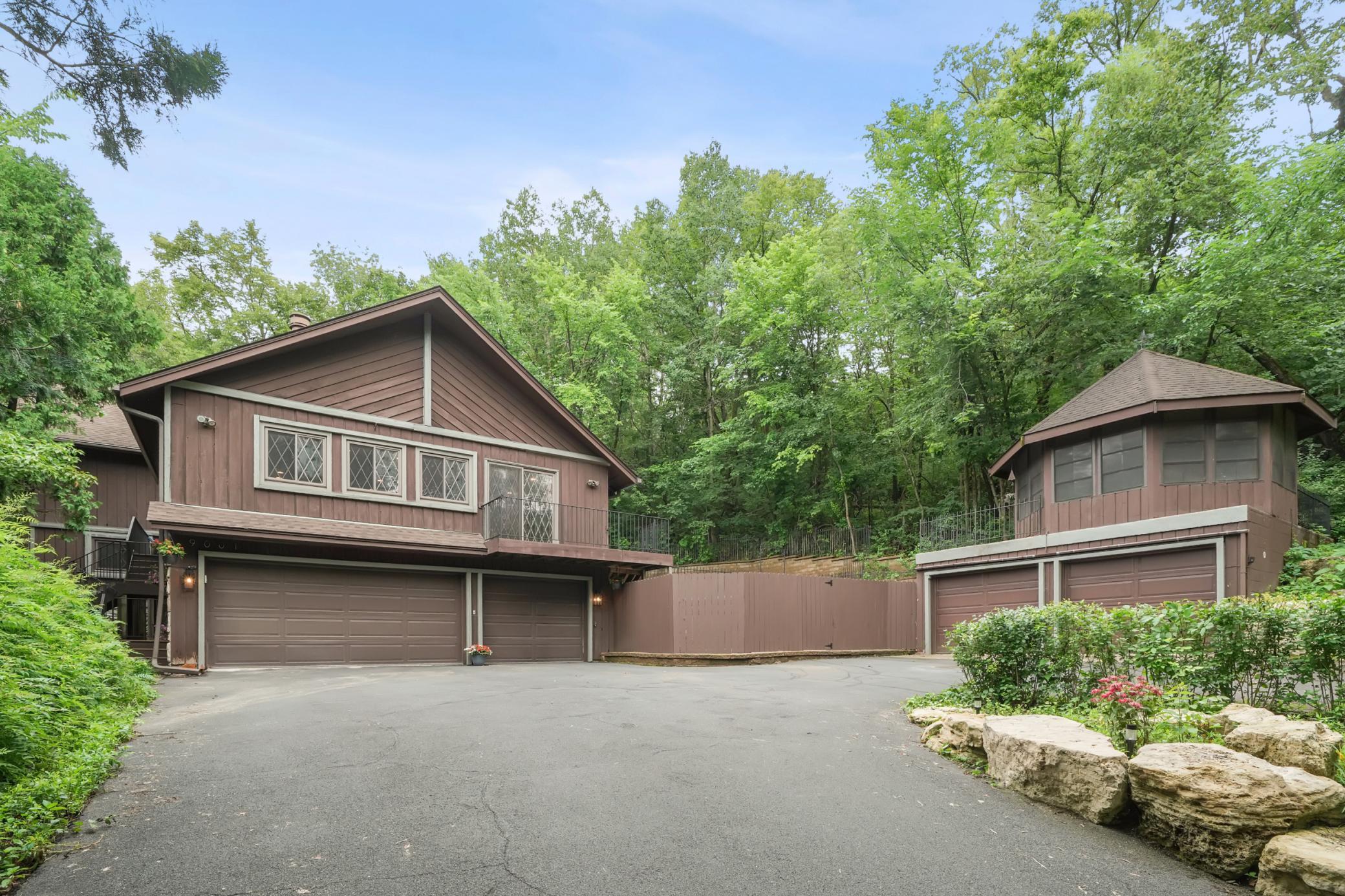9001 POPLAR BRIDGE ROAD
9001 Poplar Bridge Road, Bloomington, 55437, MN
-
Price: $710,000
-
Status type: For Sale
-
City: Bloomington
-
Neighborhood: Irene Kladis 3rd Add
Bedrooms: 4
Property Size :3576
-
Listing Agent: NST16221,NST48442
-
Property type : Single Family Residence
-
Zip code: 55437
-
Street: 9001 Poplar Bridge Road
-
Street: 9001 Poplar Bridge Road
Bathrooms: 3
Year: 1971
Listing Brokerage: Coldwell Banker Burnet
FEATURES
- Range
- Refrigerator
- Washer
- Dryer
- Microwave
- Exhaust Fan
- Dishwasher
- Disposal
- Cooktop
- Gas Water Heater
DETAILS
Truly remarkable home sitting up on a private 1.04 acre lot in West Blooming overlooking Nine Mile Creek. Three car attached, heated garage plus additional 2 car detached garage make this a car lovers dream. Pool house/Gazebo sits atop the detached garage and looks over the in-ground, heated pool. Privacy is supreme. The home features 4 bedrooms, 3 bathrooms and so many living spaces. Take the spiral stair case up to the "crow's nest" and enjoy a morning cup of coffee or make it your office/library space. Wonderful "Green House" room off the spacious kitchen. Large "game room" above the three car garage has room for your pool table, poker table and features a unique 360 degree fireplace. Both large living spaces upstairs and in the basement also feature fireplaces. LL has bar and ample entertaining space. Fenced dog run in back and private deck off of the Primary suite. This is your private sanctuary in the city!
INTERIOR
Bedrooms: 4
Fin ft² / Living Area: 3576 ft²
Below Ground Living: 1260ft²
Bathrooms: 3
Above Ground Living: 2316ft²
-
Basement Details: Finished, Full,
Appliances Included:
-
- Range
- Refrigerator
- Washer
- Dryer
- Microwave
- Exhaust Fan
- Dishwasher
- Disposal
- Cooktop
- Gas Water Heater
EXTERIOR
Air Conditioning: Central Air
Garage Spaces: 5
Construction Materials: N/A
Foundation Size: 1288ft²
Unit Amenities:
-
Heating System:
-
- Forced Air
ROOMS
| Upper | Size | ft² |
|---|---|---|
| Living Room | 25x15.4 | 383.33 ft² |
| Dining Room | 12x12 | 144 ft² |
| Kitchen | 12.5x13 | 155.21 ft² |
| Bedroom 1 | 22x12 | 484 ft² |
| Bedroom 2 | 11x9 | 121 ft² |
| Sun Room | 15x12 | 225 ft² |
| Primary Bathroom | 8x7.5 | 59.33 ft² |
| Third | Size | ft² |
|---|---|---|
| Loft | 12x12 | 144 ft² |
| Main | Size | ft² |
|---|---|---|
| Foyer | 23.5x8 | 550.29 ft² |
| Billiard | 30x22 | 900 ft² |
| Garage | 20x20 | 400 ft² |
| Lower | Size | ft² |
|---|---|---|
| Bedroom 3 | 15x12 | 225 ft² |
| Bedroom 4 | 13x11.5 | 148.42 ft² |
| Amusement Room | 25x15.6 | 387.5 ft² |
| Second | Size | ft² |
|---|---|---|
| Gazebo | 15x15 | 225 ft² |
| Basement | Size | ft² |
|---|---|---|
| Garage | 28x22 | 784 ft² |
LOT
Acres: N/A
Lot Size Dim.: 366x223x115x190x135
Longitude: 44.8403
Latitude: -93.343
Zoning: Residential-Single Family
FINANCIAL & TAXES
Tax year: 2023
Tax annual amount: $7,742
MISCELLANEOUS
Fuel System: N/A
Sewer System: City Sewer/Connected
Water System: City Water/Connected
ADDITIONAL INFORMATION
MLS#: NST7685350
Listing Brokerage: Coldwell Banker Burnet

ID: 3851422
Published: July 02, 2025
Last Update: July 02, 2025
Views: 10






