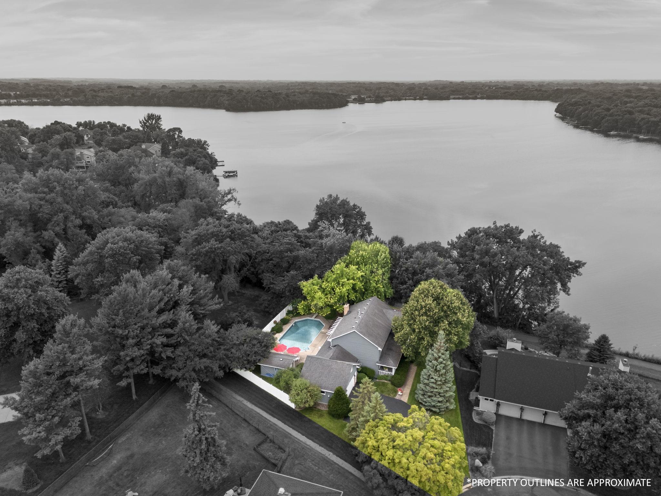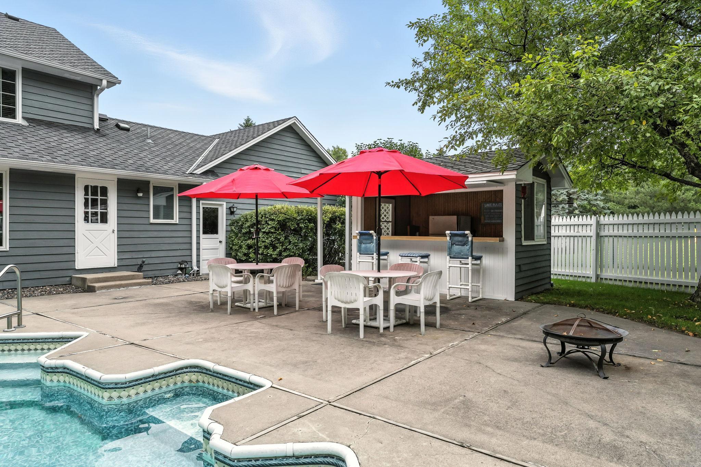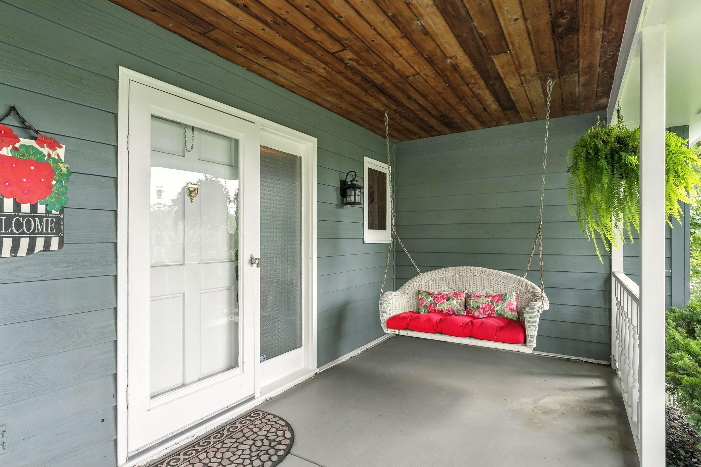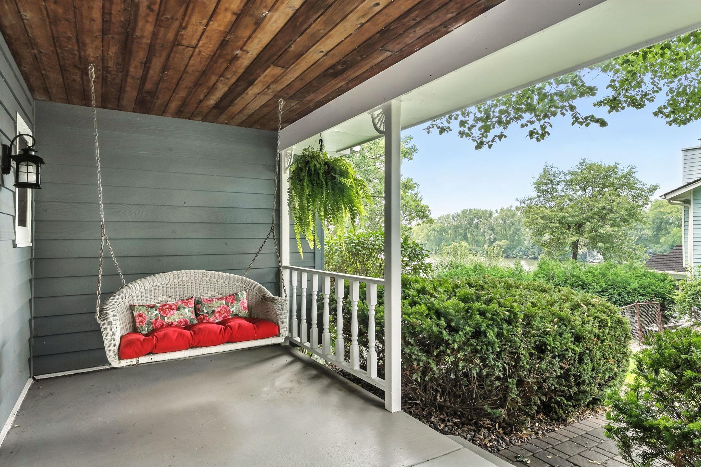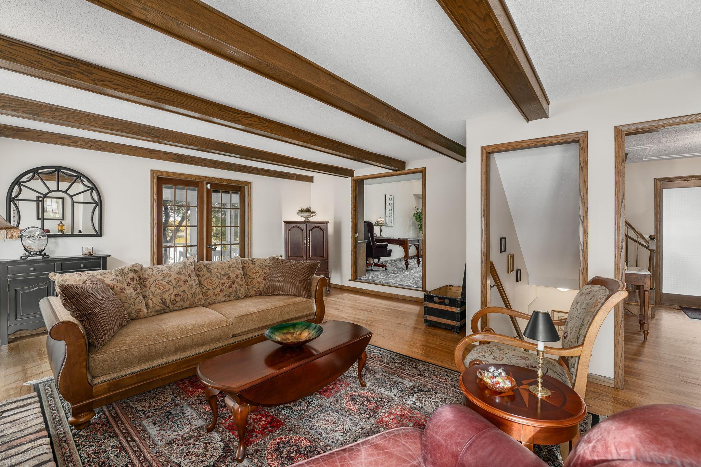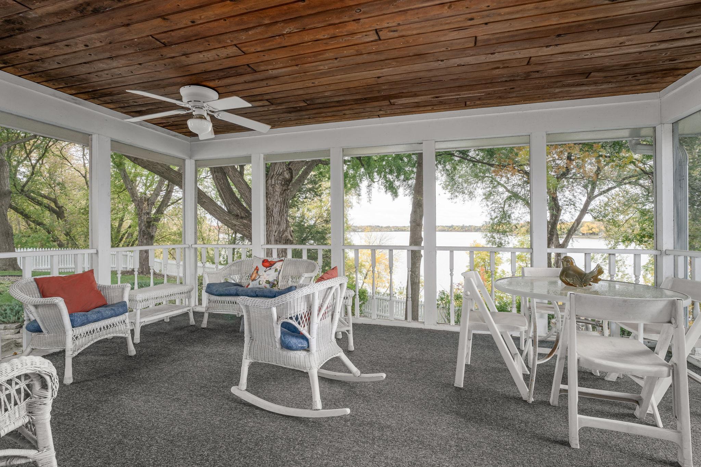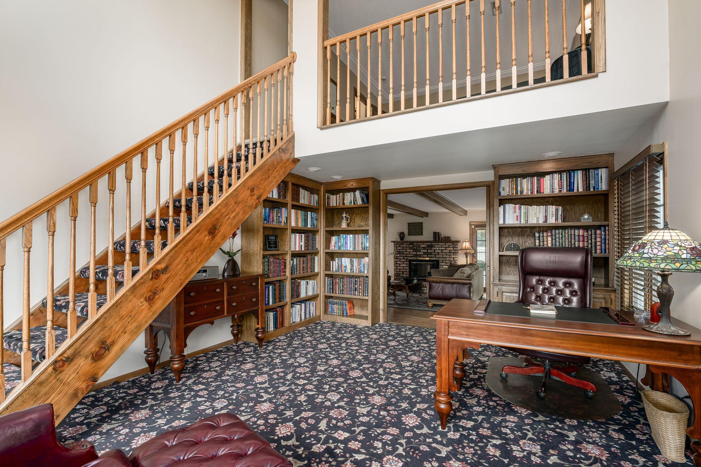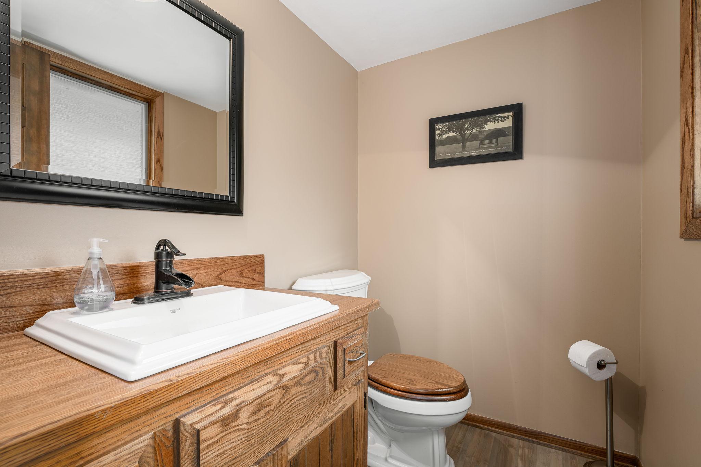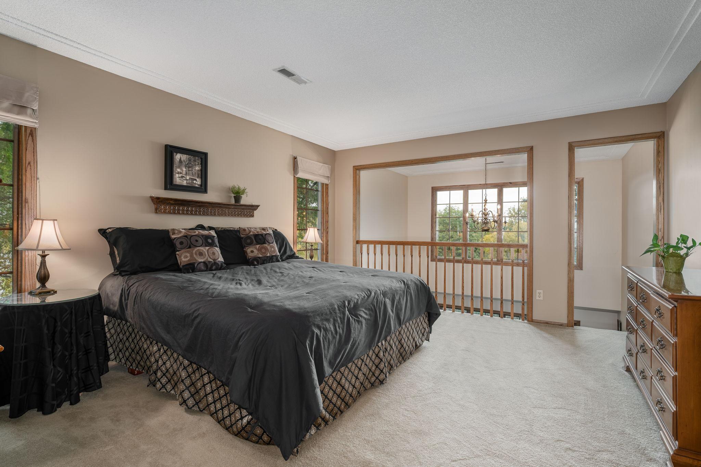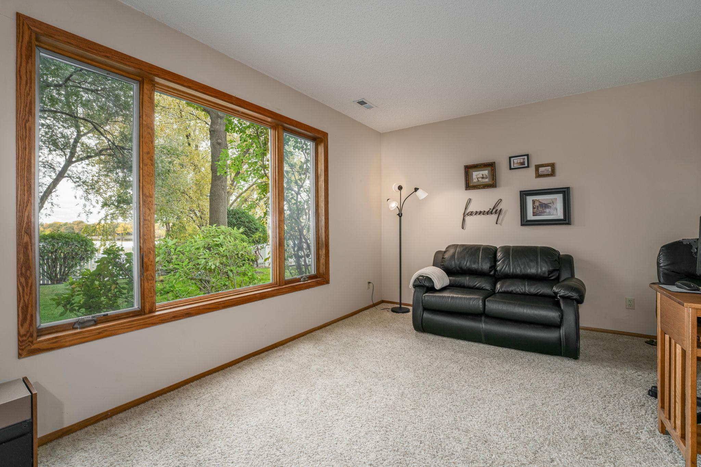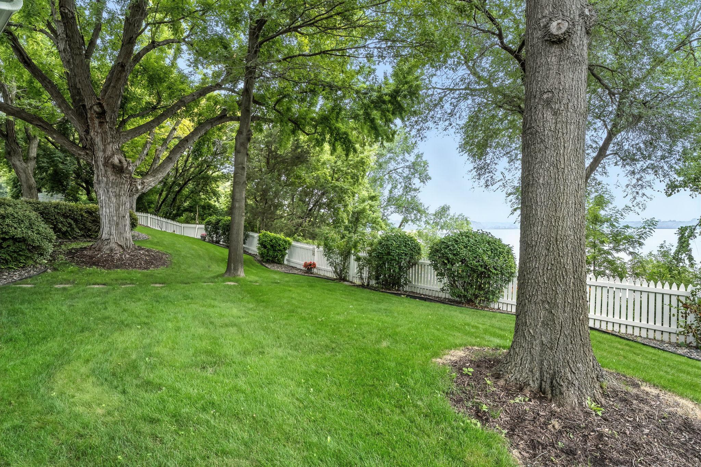9001 CHESSHIRE LANE
9001 Chesshire Lane, Maple Grove, 55369, MN
-
Price: $635,000
-
Status type: For Sale
-
City: Maple Grove
-
Neighborhood: Rice Lake 1st Add
Bedrooms: 4
Property Size :3621
-
Listing Agent: NST26146,NST45678
-
Property type : Single Family Residence
-
Zip code: 55369
-
Street: 9001 Chesshire Lane
-
Street: 9001 Chesshire Lane
Bathrooms: 4
Year: 1978
Listing Brokerage: Exp Realty, LLC.
FEATURES
- Range
- Refrigerator
- Washer
- Dryer
- Microwave
- Dishwasher
- Cooktop
- Wall Oven
- Double Oven
- Stainless Steel Appliances
DETAILS
Welcome to 9001 Chesshire Lane North, a stunning two-story home tucked away in a quiet cul-de-sac within the highly desirable Tristan Bay neighborhood of Rice Lake. This exceptional property offers the perfect blend of space, comfort, and resort-style living. Inside, you’ll find four bedrooms on the upper level. The primary suite is a true retreat, featuring an elegant tray ceiling, abundant natural light, a spa-inspired ensuite with dual vanities, a walk-in tile shower, and a generous walk-in closet. The main level boasts an inviting open-concept design, highlighted by a beautifully appointed kitchen with a center island and abundant cabinetry, flowing seamlessly into the dining and living areas. The lower level provides even more living space with a large family room, perfect for movie nights or game day gatherings. Step outside to your private backyard oasis, complete with a 9.5-foot in-ground pool, expansive patio space, and a poolside bar/pool house for effortless entertaining. The screened porch and pergola-covered deck add additional outdoor living areas, making this home ideal for summer fun and relaxation. From your backyard, enjoy direct access to a scenic 3.8-mile walking trail that loops around Rice Lake. As part of the Tristan Bay neighborhood association, residents enjoy exclusive amenities, including a private community pool, marina with canoe/kayak storage, a dock, and a firepit/picnic area along the lake—bringing lake life to your doorstep. Recent updates include: Furnace (2020), AC (2022) updated windows 2 newer pool pump heaters. Whole-home reverse osmosis system Perfectly situated in a peaceful cul-de-sac near parks, trails, shopping, and major roadways, this home offers luxury, lifestyle, and location all in one. Don’t miss your chance to call this incredible property your own!
INTERIOR
Bedrooms: 4
Fin ft² / Living Area: 3621 ft²
Below Ground Living: 970ft²
Bathrooms: 4
Above Ground Living: 2651ft²
-
Basement Details: Block, Finished, Full, Walkout,
Appliances Included:
-
- Range
- Refrigerator
- Washer
- Dryer
- Microwave
- Dishwasher
- Cooktop
- Wall Oven
- Double Oven
- Stainless Steel Appliances
EXTERIOR
Air Conditioning: Central Air
Garage Spaces: 2
Construction Materials: N/A
Foundation Size: 1447ft²
Unit Amenities:
-
Heating System:
-
- Forced Air
ROOMS
| Main | Size | ft² |
|---|---|---|
| Living Room | 22x17 | 484 ft² |
| Kitchen | 19x14 | 361 ft² |
| Dining Room | 16x13 | 256 ft² |
| Office | 17x14 | 289 ft² |
| Porch | 28x8 | 784 ft² |
| Three Season Porch | 17x12 | 289 ft² |
| Deck | 27x8 | 729 ft² |
| Patio | 36x15 | 1296 ft² |
| Other Room | 15x8 | 225 ft² |
| Upper | Size | ft² |
|---|---|---|
| Bedroom 1 | 16x14 | 256 ft² |
| Bedroom 2 | 12x12 | 144 ft² |
| Bedroom 3 | 12x12 | 144 ft² |
| Bedroom 4 | 12x11 | 144 ft² |
| Lower | Size | ft² |
|---|---|---|
| Family Room | 20x12 | 400 ft² |
| Great Room | 20x13 | 400 ft² |
LOT
Acres: N/A
Lot Size Dim.: 24x122x150x100x162
Longitude: 45.1185
Latitude: -93.4589
Zoning: Residential-Single Family
FINANCIAL & TAXES
Tax year: 2025
Tax annual amount: $7,113
MISCELLANEOUS
Fuel System: N/A
Sewer System: City Sewer/Connected
Water System: City Water/Connected
ADDITIONAL INFORMATION
MLS#: NST7783424
Listing Brokerage: Exp Realty, LLC.

ID: 3971689
Published: August 07, 2025
Last Update: August 07, 2025
Views: 2


