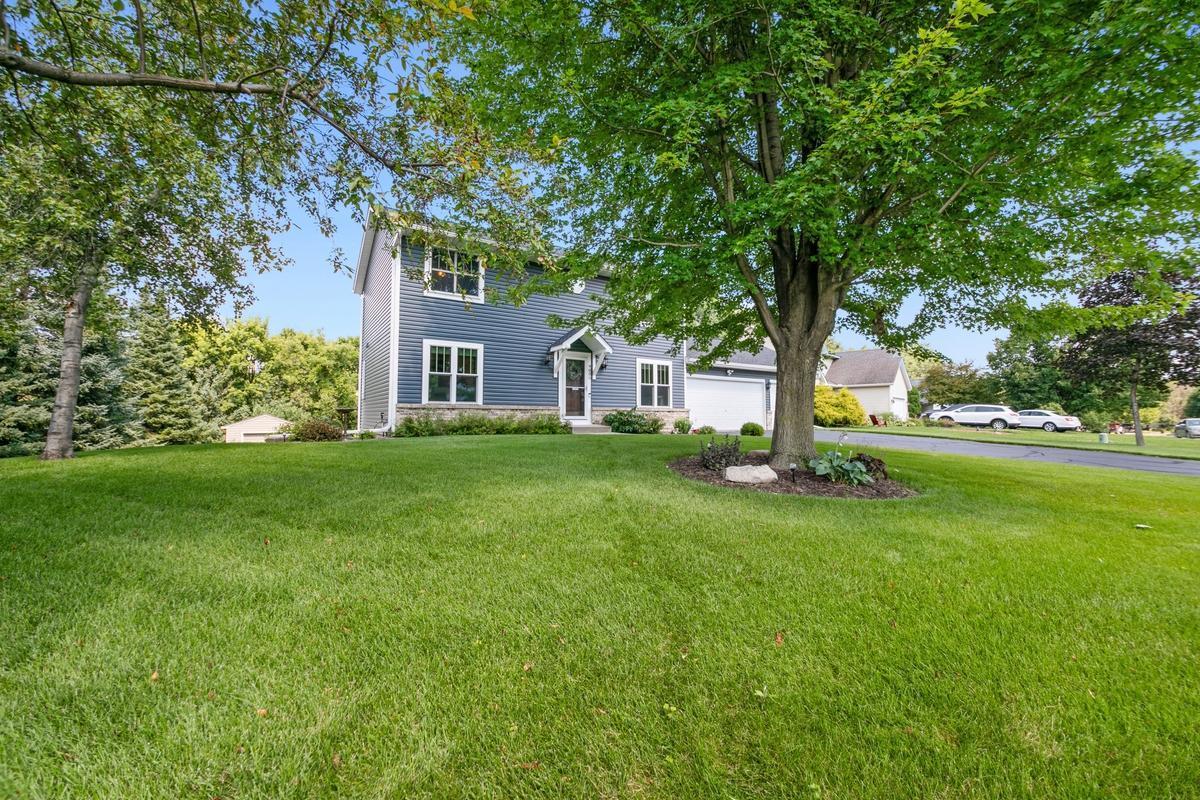9000 PARKSIDE DRIVE
9000 Parkside Drive, Woodbury, 55125, MN
-
Price: $549,900
-
Status type: For Sale
-
City: Woodbury
-
Neighborhood: Pendryn Hill 2nd Add
Bedrooms: 4
Property Size :2154
-
Listing Agent: NST15165,NST64135
-
Property type : Single Family Residence
-
Zip code: 55125
-
Street: 9000 Parkside Drive
-
Street: 9000 Parkside Drive
Bathrooms: 4
Year: 1998
Listing Brokerage: Offsite Realty Inc
DETAILS
Welcome to Pendryn Hill Development. This custom built home is centrally located to everything you could want. Original owners who have dedicated themselves to pride and ownership throughout the years. Meticulously maintained inside and out you will not be dissapointed. Upstairs features 3 bedrooms + owners suite, full bath, main floor features living room, open kitchen design, half bath, deck access w/patio +hot tub connection, shed w/electric + openers. Large 3 car garage with heat, perennial landscaping. **note upgraded window system, newer HVAC, siding, roof, appliances. Book your private showing today!!!!
INTERIOR
Bedrooms: 4
Fin ft² / Living Area: 2154 ft²
Below Ground Living: 658ft²
Bathrooms: 4
Above Ground Living: 1496ft²
-
Basement Details: Block, Drain Tiled, Finished, Walkout,
Appliances Included:
-
EXTERIOR
Air Conditioning: Central Air
Garage Spaces: 3
Construction Materials: N/A
Foundation Size: 658ft²
Unit Amenities:
-
Heating System:
-
- Forced Air
ROOMS
| Main | Size | ft² |
|---|---|---|
| Living Room | n/a | 0 ft² |
| Dining Room | n/a | 0 ft² |
| Kitchen | n/a | 0 ft² |
| Basement | Size | ft² |
|---|---|---|
| Family Room | n/a | 0 ft² |
| Bedroom 4 | n/a | 0 ft² |
| Storage | n/a | 0 ft² |
| Upper | Size | ft² |
|---|---|---|
| Bedroom 1 | n/a | 0 ft² |
| Bedroom 2 | n/a | 0 ft² |
| Bedroom 3 | n/a | 0 ft² |
LOT
Acres: N/A
Lot Size Dim.: N/A
Longitude: 44.9436
Latitude: -92.9237
Zoning: Residential-Multi-Family,Residential-Single Family
FINANCIAL & TAXES
Tax year: 2025
Tax annual amount: $4,243
MISCELLANEOUS
Fuel System: N/A
Sewer System: City Sewer/Connected
Water System: City Water/Connected
ADDITIONAL INFORMATION
MLS#: NST7780723
Listing Brokerage: Offsite Realty Inc

ID: 3947368
Published: July 31, 2025
Last Update: July 31, 2025
Views: 2






