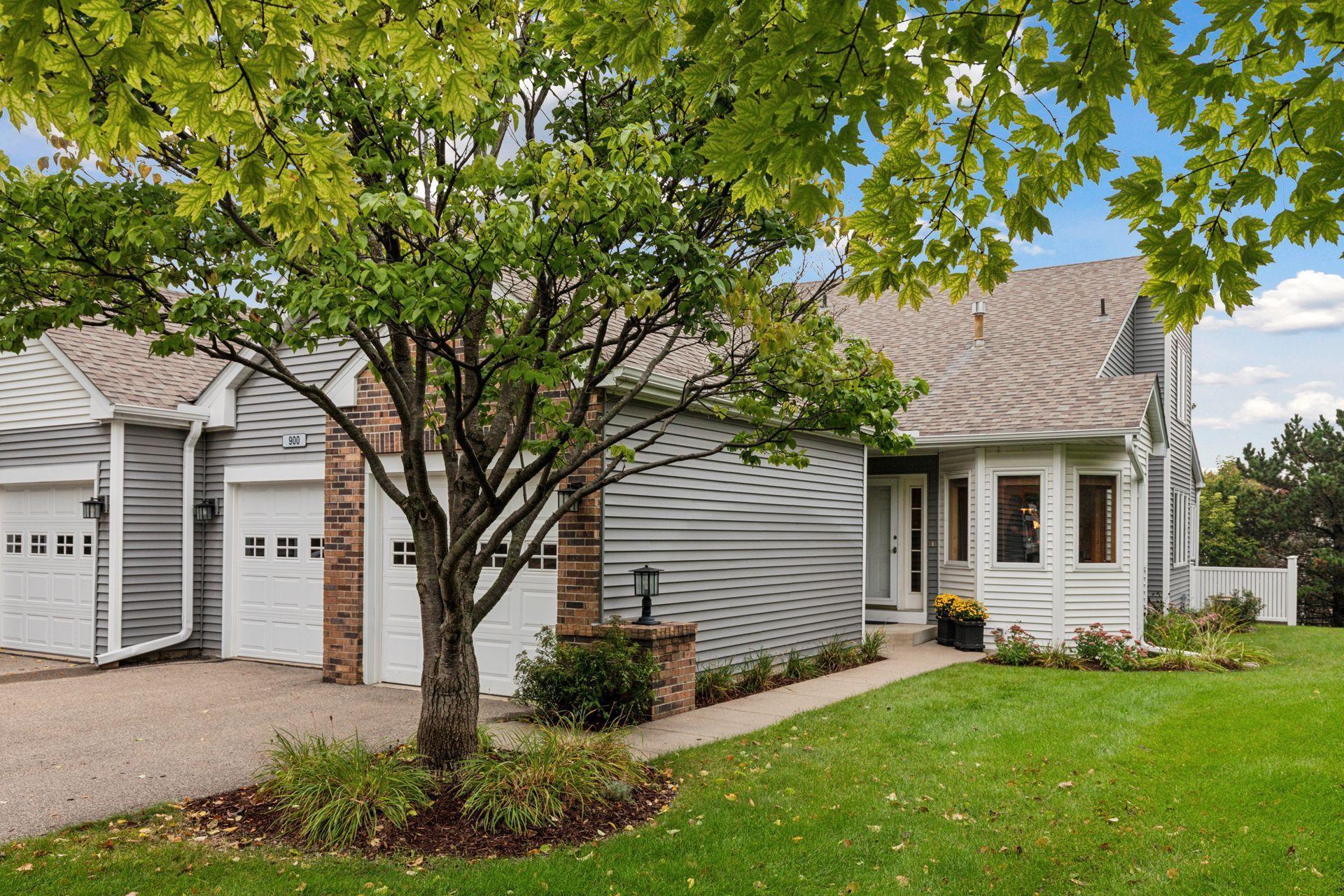900 WINDEMERE WAY
900 Windemere Way, Burnsville, 55306, MN
-
Price: $395,000
-
Status type: For Sale
-
City: Burnsville
-
Neighborhood: Windemere Twnhms 1st Add
Bedrooms: 3
Property Size :3139
-
Listing Agent: NST16644,NST95551
-
Property type : Townhouse Side x Side
-
Zip code: 55306
-
Street: 900 Windemere Way
-
Street: 900 Windemere Way
Bathrooms: 4
Year: 1994
Listing Brokerage: Edina Realty, Inc.
FEATURES
- Range
- Refrigerator
- Washer
- Dryer
- Microwave
- Dishwasher
DETAILS
This spacious end-unit townhouse offers a warm and inviting layout perfect for both everyday living and entertaining. With gathering spaces thoughtfully placed on each level, there’s room for everyone to relax and connect. Step into the main floor living room, where vaulted ceilings and abundant natural light create an open, airy atmosphere. The primary suite and laundry are conveniently located on the main level for easy access and comfort. Enjoy cooking and dining in a generous kitchen featuring Cambria countertops and a charming octagonal eat-in area, complemented by a formal dining space that flows seamlessly into the expansive living room. Upstairs you will find a bedroom, full bath, and loft space that makes for a great flex space to be used as a reading area, home office, or so many other options. The walkout basement is fully finished and features a 3/4 bathroom, bedroom, and family room, as well as a large storage room. Outside you'll find a composite deck with new powder coated aluminum railing looking out to semi-private green space. This home is ready to be filled with new memories, come see how it fits your lifestyle!
INTERIOR
Bedrooms: 3
Fin ft² / Living Area: 3139 ft²
Below Ground Living: 972ft²
Bathrooms: 4
Above Ground Living: 2167ft²
-
Basement Details: Block, Finished, Full, Walkout,
Appliances Included:
-
- Range
- Refrigerator
- Washer
- Dryer
- Microwave
- Dishwasher
EXTERIOR
Air Conditioning: Central Air
Garage Spaces: 2
Construction Materials: N/A
Foundation Size: 1593ft²
Unit Amenities:
-
- Kitchen Window
- Deck
- Walk-In Closet
- In-Ground Sprinkler
Heating System:
-
- Forced Air
ROOMS
| Main | Size | ft² |
|---|---|---|
| Living Room | 24x15 | 576 ft² |
| Dining Room | 17x11 | 289 ft² |
| Kitchen | 13x8 | 169 ft² |
| Bedroom 1 | 16x12 | 256 ft² |
| Upper | Size | ft² |
|---|---|---|
| Bedroom 2 | 12x12 | 144 ft² |
| Loft | 17x11 | 289 ft² |
| Lower | Size | ft² |
|---|---|---|
| Bedroom 3 | 13x11 | 169 ft² |
| Family Room | 27x16 | 729 ft² |
LOT
Acres: N/A
Lot Size Dim.: 000
Longitude: 44.7308
Latitude: -93.2912
Zoning: Residential-Single Family
FINANCIAL & TAXES
Tax year: 2025
Tax annual amount: $4,944
MISCELLANEOUS
Fuel System: N/A
Sewer System: City Sewer/Connected
Water System: City Water/Connected
ADDITIONAL INFORMATION
MLS#: NST7798221
Listing Brokerage: Edina Realty, Inc.

ID: 4150546
Published: September 26, 2025
Last Update: September 26, 2025
Views: 1






