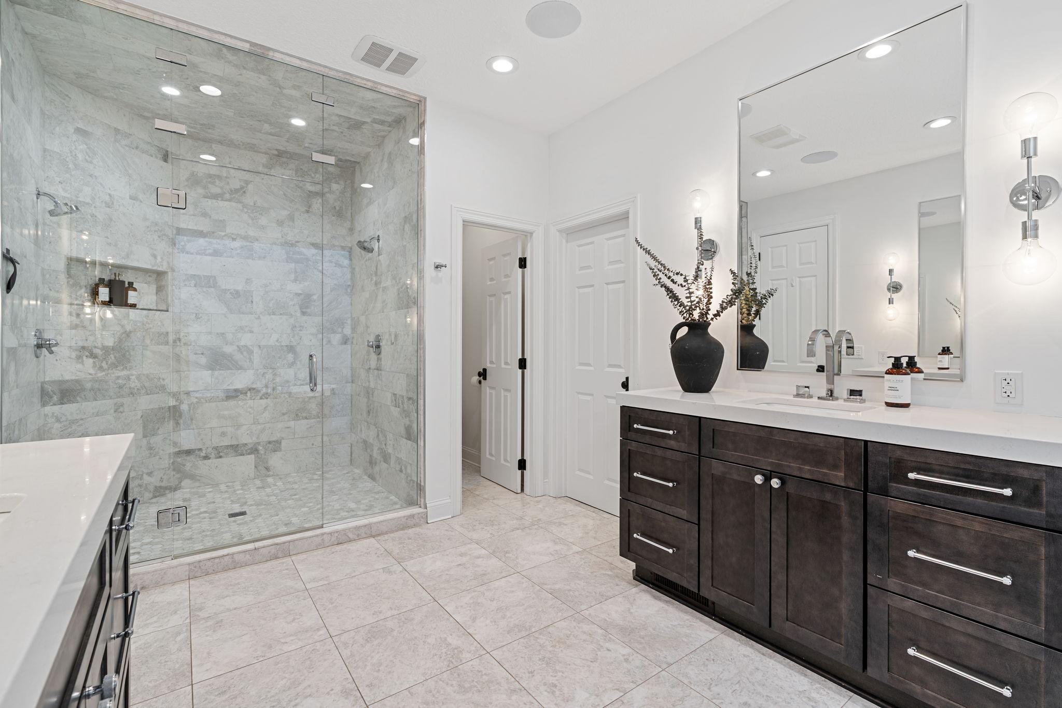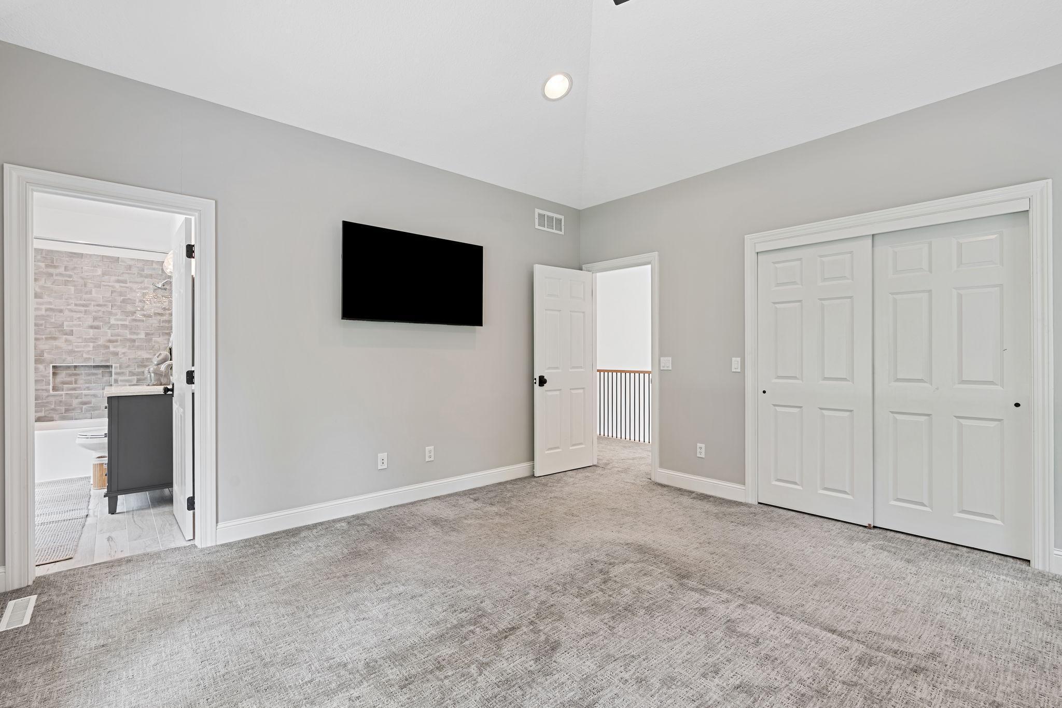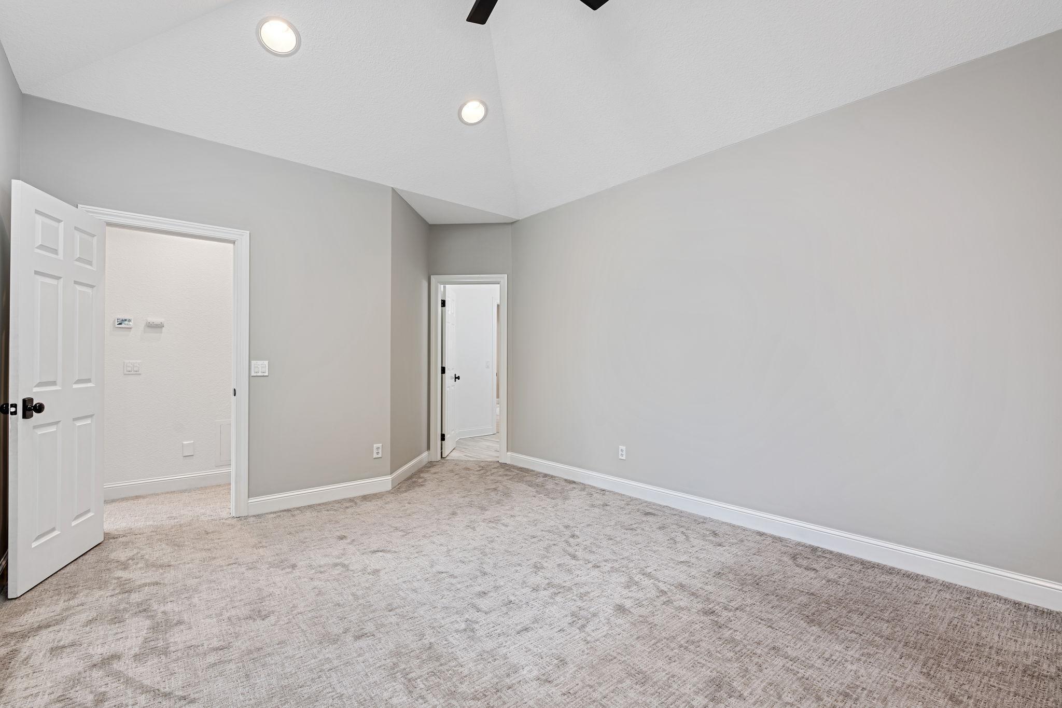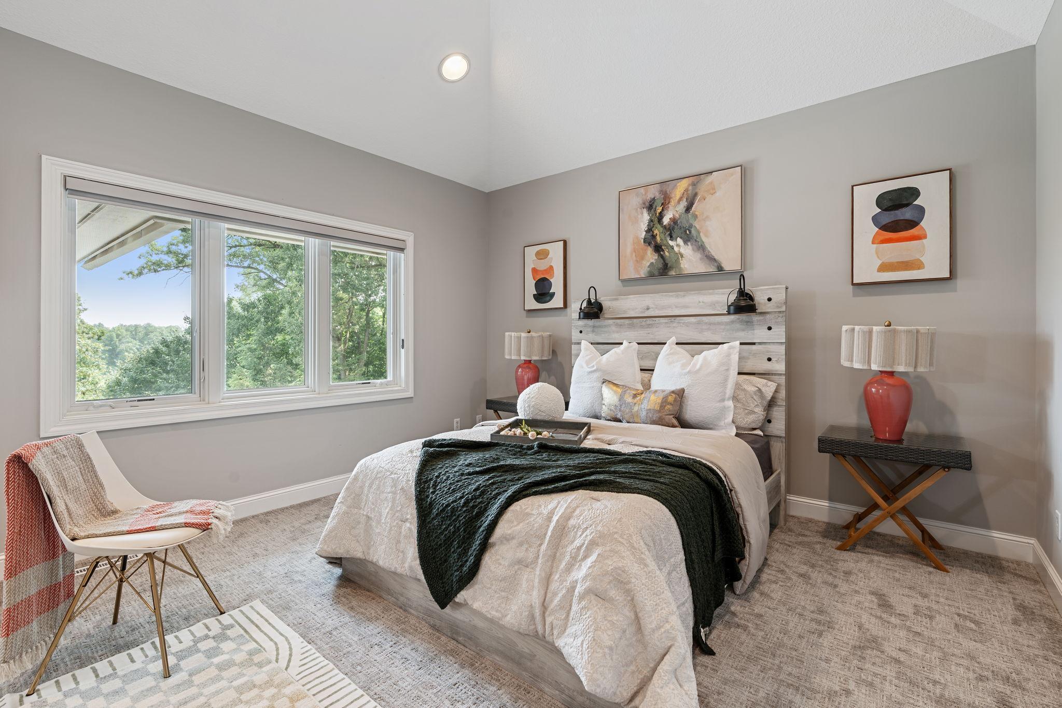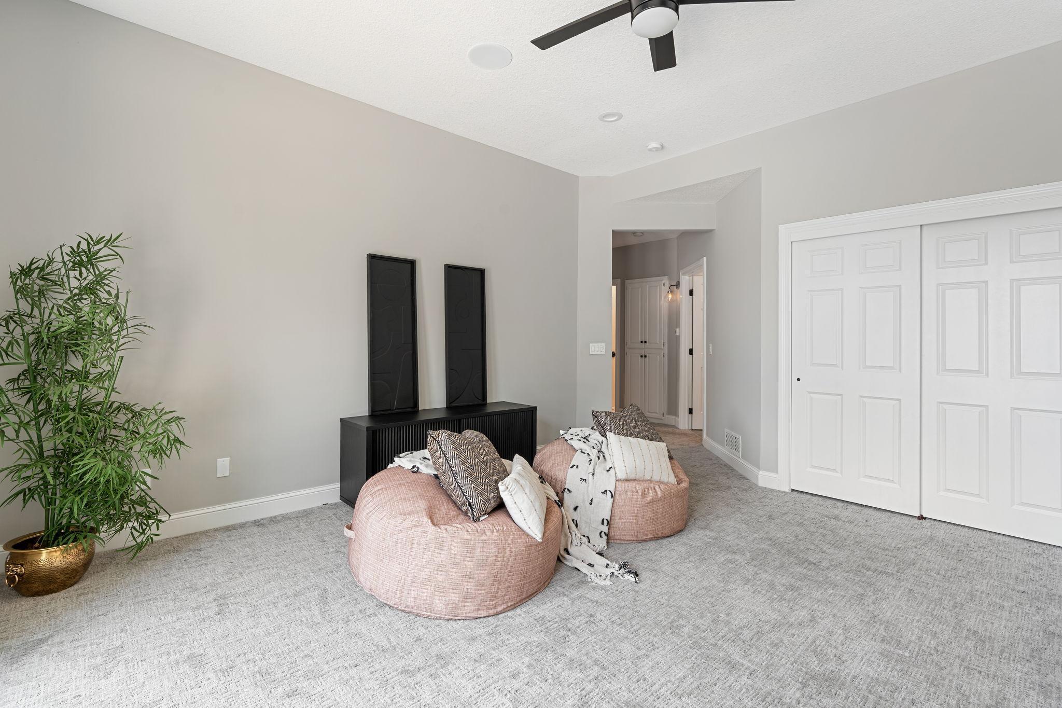9 RED FOREST WAY
9 Red Forest Way, Saint Paul (North Oaks), 55127, MN
-
Price: $2,750,000
-
Status type: For Sale
-
City: Saint Paul (North Oaks)
-
Neighborhood: N/A
Bedrooms: 7
Property Size :8230
-
Listing Agent: NST1000075,NST109388
-
Property type : Single Family Residence
-
Zip code: 55127
-
Street: 9 Red Forest Way
-
Street: 9 Red Forest Way
Bathrooms: 7
Year: 2007
Listing Brokerage: Compass
FEATURES
- Refrigerator
- Washer
- Dryer
- Microwave
- Exhaust Fan
- Dishwasher
- Water Softener Owned
- Disposal
- Cooktop
- Wall Oven
- Air-To-Air Exchanger
- Central Vacuum
- Trash Compactor
- Wine Cooler
- Stainless Steel Appliances
DETAILS
Exquisitely positioned within the prestigious, community of North Oaks, this distinguished estate offers an unparalleled living experience on 2.5 acres of serene, tree-lined beauty. Surrounded by lush greenery and timeless elegance, this three-level custom walkout residence was masterfully designed to capture uninterrupted panoramic views and deliver a lifestyle of sophistication. Upon entry, you’re welcomed into a light-filled interior where soaring ceilings and expansive windows create an atmosphere of openness and grandeur. The heart of the home is a bespoke, designer kitchen, both elegant and functional, anchored by a statement island, premium appliances, and seamless flow into the formal dining room and casual breakfast area. Every detail is crafted for entertaining and comfort. The main-level primary suite is a private sanctuary, complete with a fireside sitting area, tranquil views, and a spa-level bath featuring custom finishes and dual walk-in closets. A separate executive office on the main floor adds form and function for today’s lifestyle needs. The lower level is a true entertainer’s escape, boasting a full-service wet bar, a sophisticated lounge area, custom glass-enclosed wine storage, and a spacious game room that opens directly to the estate’s resort-style grounds. Step outside to your private oasis: a heated in-ground pool with an electric cover, expansive stone patio, and direct access to scenic walking trails. An attached 3-car garage is complemented by a separate 3-car collector’s garage, ideal for automotive enthusiasts or luxury storage. This home is more than a residence, it is a statement of timeless design, privacy, and refined luxury.
INTERIOR
Bedrooms: 7
Fin ft² / Living Area: 8230 ft²
Below Ground Living: 3728ft²
Bathrooms: 7
Above Ground Living: 4502ft²
-
Basement Details: Daylight/Lookout Windows, Drain Tiled, Egress Window(s), Finished, Full, Storage Space, Sump Pump, Walkout,
Appliances Included:
-
- Refrigerator
- Washer
- Dryer
- Microwave
- Exhaust Fan
- Dishwasher
- Water Softener Owned
- Disposal
- Cooktop
- Wall Oven
- Air-To-Air Exchanger
- Central Vacuum
- Trash Compactor
- Wine Cooler
- Stainless Steel Appliances
EXTERIOR
Air Conditioning: Central Air
Garage Spaces: 6
Construction Materials: N/A
Foundation Size: 3728ft²
Unit Amenities:
-
- Patio
- Deck
- Hardwood Floors
- Ceiling Fan(s)
- Walk-In Closet
- Vaulted Ceiling(s)
- Washer/Dryer Hookup
- In-Ground Sprinkler
- Exercise Room
- Sauna
- Paneled Doors
- Panoramic View
- Skylight
- Kitchen Center Island
- French Doors
- Tile Floors
- Main Floor Primary Bedroom
- Primary Bedroom Walk-In Closet
Heating System:
-
- Forced Air
- Fireplace(s)
ROOMS
| Main | Size | ft² |
|---|---|---|
| Foyer | 16x11.8 | 186.67 ft² |
| Office | 15.8x13.7 | 212.81 ft² |
| Living Room | 21.2x17.4 | 366.89 ft² |
| Dining Room | 15.9x14.4 | 225.75 ft² |
| Kitchen | 20.3x16.6 | 334.13 ft² |
| Laundry | 10.4x8.11 | 92.14 ft² |
| Bedroom 1 | 22.6x19.3 | 433.13 ft² |
| Sitting Room | 19.5x14.5 | 279.92 ft² |
| Walk In Closet | 13.1x7.2 | 93.76 ft² |
| Upper | Size | ft² |
|---|---|---|
| Bedroom 2 | 14.5x13.7 | 195.83 ft² |
| Bedroom 3 | 13.3x13 | 176.23 ft² |
| Bedroom 4 | 15x13.6 | 202.5 ft² |
| Bedroom 5 | 18.3x12.7 | 229.65 ft² |
| Lower | Size | ft² |
|---|---|---|
| Bedroom 6 | 15.6x13.2 | 204.08 ft² |
LOT
Acres: N/A
Lot Size Dim.: Irregular
Longitude: 45.1035
Latitude: -93.0744
Zoning: Residential-Single Family
FINANCIAL & TAXES
Tax year: 2025
Tax annual amount: $36,382
MISCELLANEOUS
Fuel System: N/A
Sewer System: Private Sewer
Water System: Well
ADDITIONAL INFORMATION
MLS#: NST7781010
Listing Brokerage: Compass

ID: 3977706
Published: August 08, 2025
Last Update: August 08, 2025
Views: 17
































