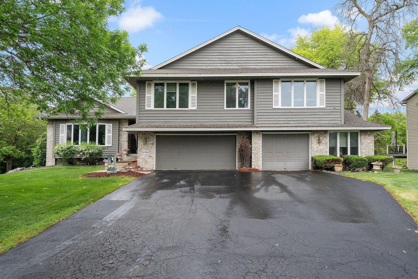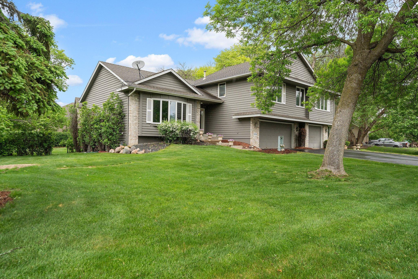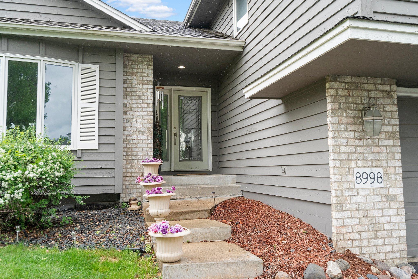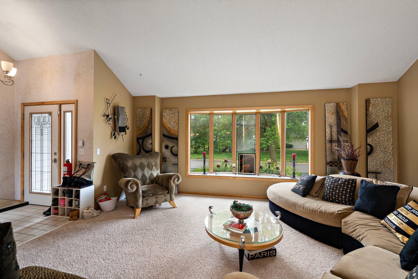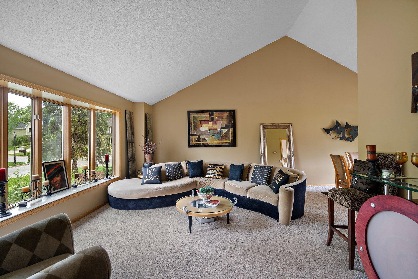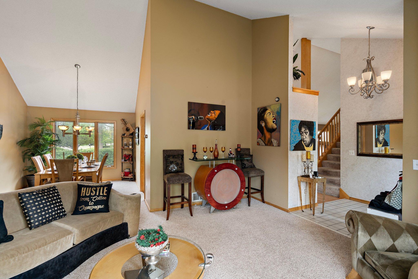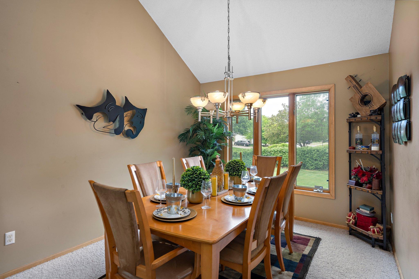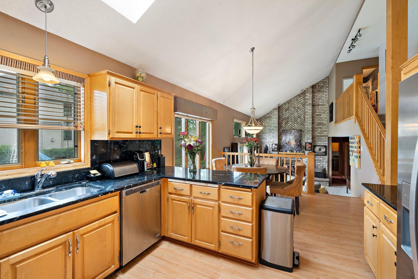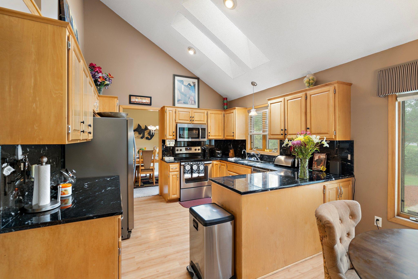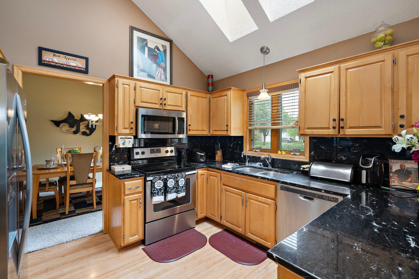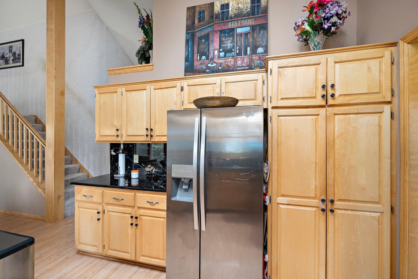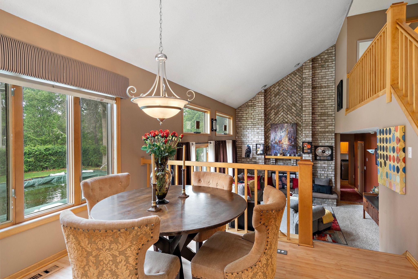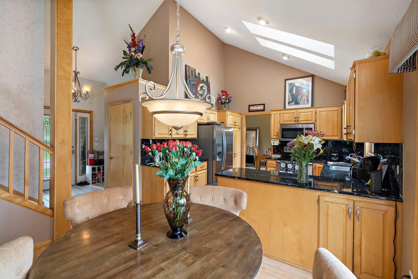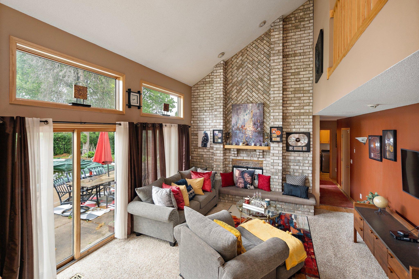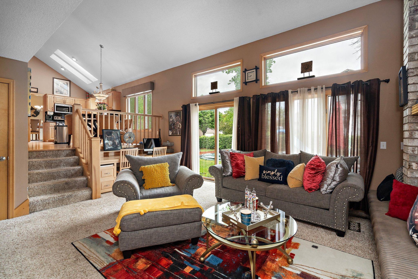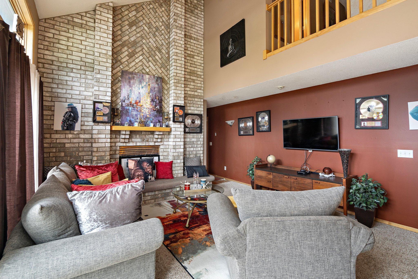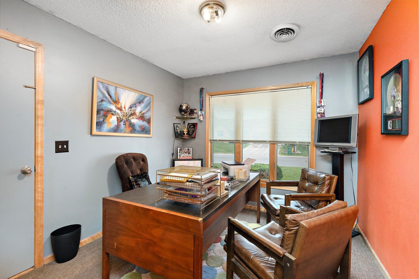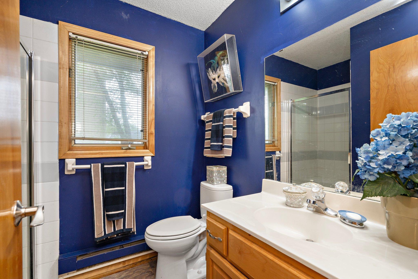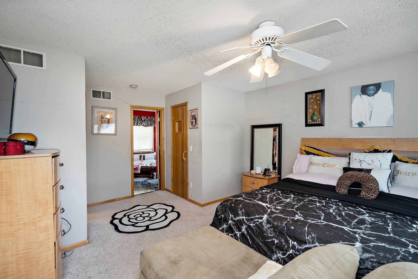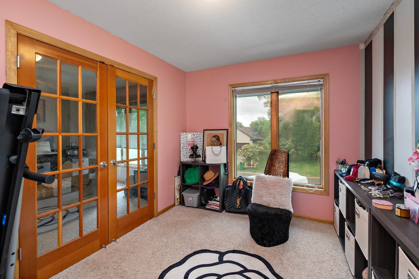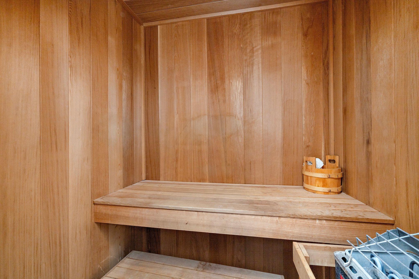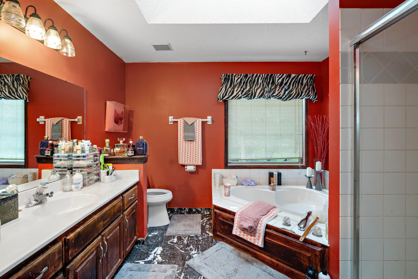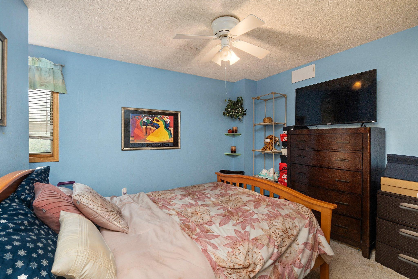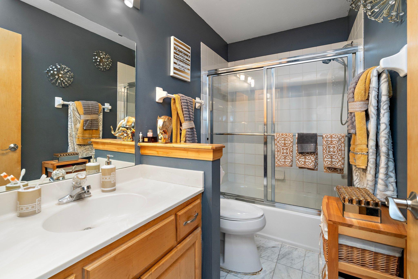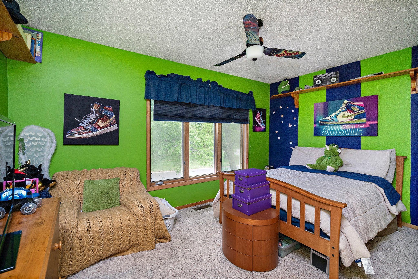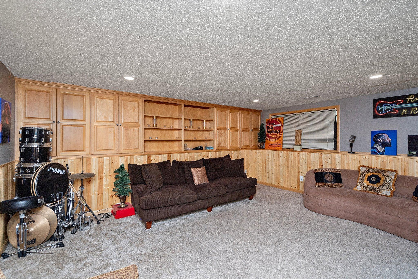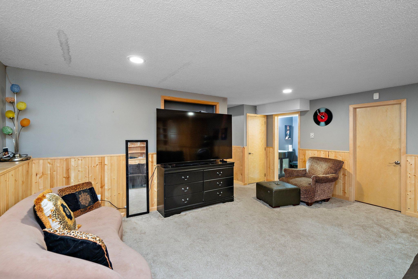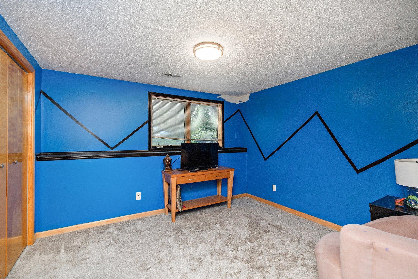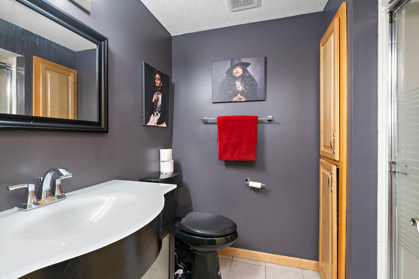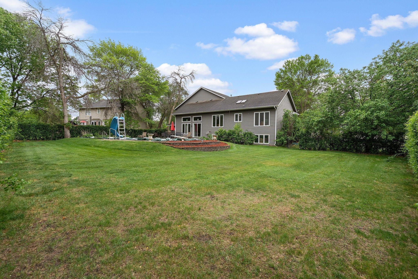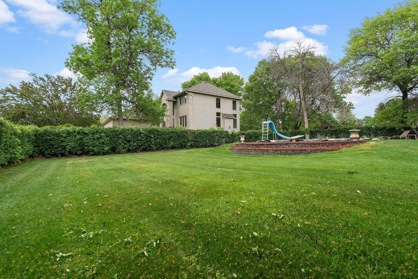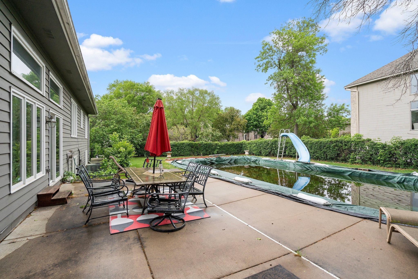8998 MONTEGUE TERRACE
8998 Montegue Terrace, Minneapolis (Brooklyn Park), 55443, MN
-
Price: $480,000
-
Status type: For Sale
-
Neighborhood: Stratford Crossing
Bedrooms: 5
Property Size :3300
-
Listing Agent: NST11236,NST103453
-
Property type : Single Family Residence
-
Zip code: 55443
-
Street: 8998 Montegue Terrace
-
Street: 8998 Montegue Terrace
Bathrooms: 4
Year: 1994
Listing Brokerage: Keller Williams Integrity Realty
FEATURES
- Range
- Refrigerator
- Washer
- Dryer
- Microwave
- Dishwasher
- Water Softener Owned
- Disposal
DETAILS
Welcome to 8898 Montegue Terrace—a distinctive 5-bedroom, 4-bathroom home situated on a spacious corner lot in Brooklyn Park. This residence blends comfort, style, and unique features to create an inviting and functional living experience. Inside, you’ll find a bright, open atmosphere with multiple living spaces perfect for both relaxing and entertaining. The kitchen offers ample cabinetry, sleek countertops, and modern appliances—ideal for everyday meals or weekend hosting. The convenience of main level laundry adds to the ease of daily living. A convenient office with a separate entrance adds flexibility for remote work or a private creative space. The primary suite is a true retreat, complete with a private ensuite bathroom and a built-in sauna for your own at-home relaxation. Additional bedrooms are generously sized and full of natural light, offering comfortable accommodations for family or guests. The lower level adds even more living and recreational space, while outside, a rare heated underground pool becomes the ultimate summer destination for fun and leisure. The large corner lot provides plenty of room to garden, play, or simply enjoy a bit of quiet outdoor time. Located in a well-established neighborhood, you’ll also love being close to Elm Creek Park Reserve, with its trails, swimming beach, and seasonal activities. Plus, easy access to Highway 169, local shops, and dining makes everyday errands a breeze. Don’t miss your chance to own this one-of-a-kind home in Brooklyn Park—schedule your private showing today!
INTERIOR
Bedrooms: 5
Fin ft² / Living Area: 3300 ft²
Below Ground Living: 610ft²
Bathrooms: 4
Above Ground Living: 2690ft²
-
Basement Details: Daylight/Lookout Windows, Drain Tiled, Egress Window(s), Partial, Walkout,
Appliances Included:
-
- Range
- Refrigerator
- Washer
- Dryer
- Microwave
- Dishwasher
- Water Softener Owned
- Disposal
EXTERIOR
Air Conditioning: Central Air
Garage Spaces: 3
Construction Materials: N/A
Foundation Size: 1446ft²
Unit Amenities:
-
- Patio
- Kitchen Window
- Vaulted Ceiling(s)
- In-Ground Sprinkler
- Skylight
- Tile Floors
Heating System:
-
- Forced Air
ROOMS
| Main | Size | ft² |
|---|---|---|
| Living Room | 18x15 | 324 ft² |
| Dining Room | 12x12 | 144 ft² |
| Family Room | 16x15 | 256 ft² |
| Kitchen | 19x12 | 361 ft² |
| Bedroom 4 | 11x9 | 121 ft² |
| Upper | Size | ft² |
|---|---|---|
| Bedroom 1 | 13x13 | 169 ft² |
| Bedroom 2 | 11x11 | 121 ft² |
| Bedroom 3 | 13x9 | 169 ft² |
| Sitting Room | 12x9 | 144 ft² |
| Lower | Size | ft² |
|---|---|---|
| Amusement Room | 15x14 | 225 ft² |
| Bedroom 5 | 11x12 | 121 ft² |
LOT
Acres: N/A
Lot Size Dim.: 139x139x99x125
Longitude: 45.115
Latitude: -93.3116
Zoning: Residential-Single Family
FINANCIAL & TAXES
Tax year: 2025
Tax annual amount: $7,891
MISCELLANEOUS
Fuel System: N/A
Sewer System: City Sewer/Connected
Water System: City Water/Connected
ADDITIONAL INFORMATION
MLS#: NST7744713
Listing Brokerage: Keller Williams Integrity Realty

ID: 3686836
Published: May 19, 2025
Last Update: May 19, 2025
Views: 10


