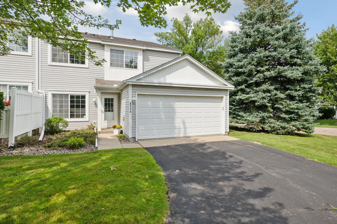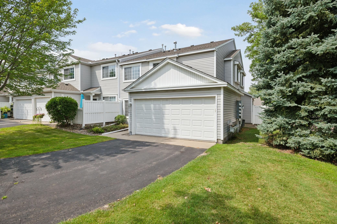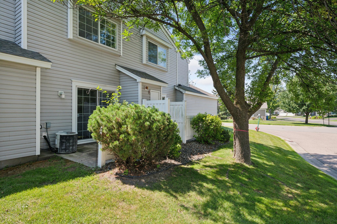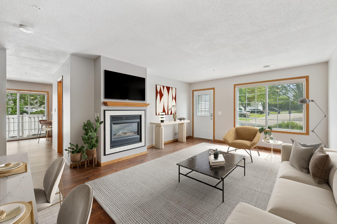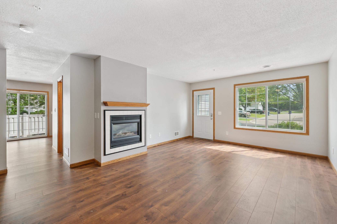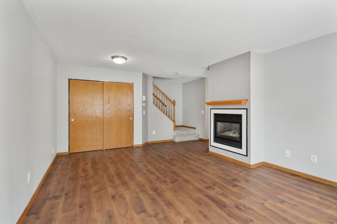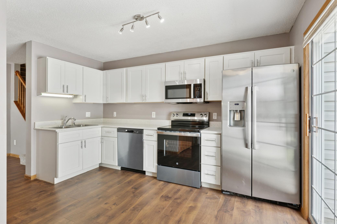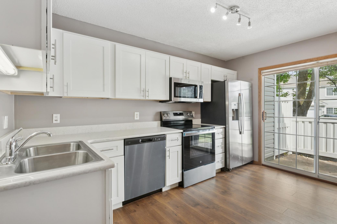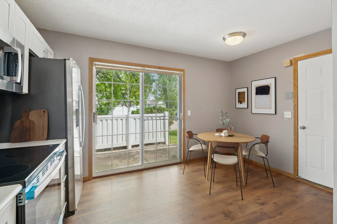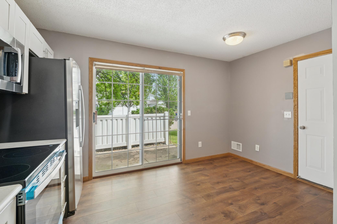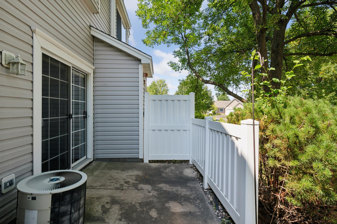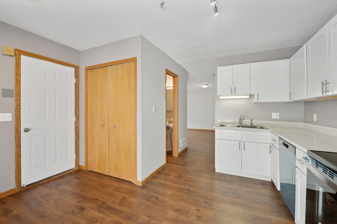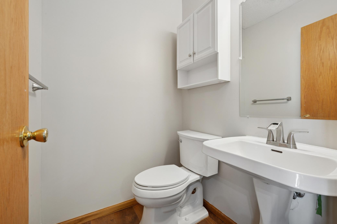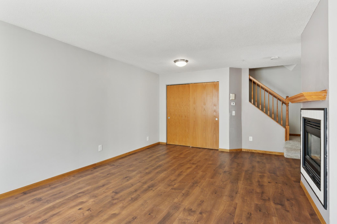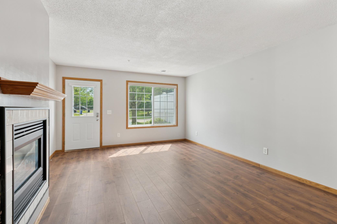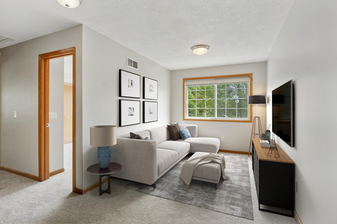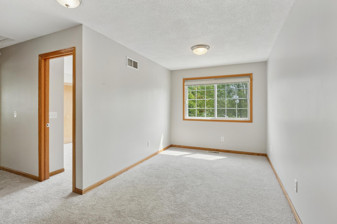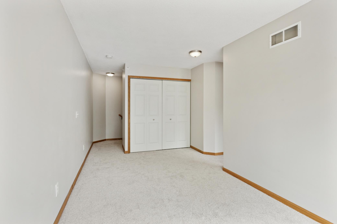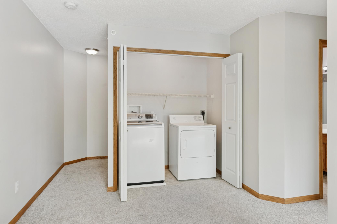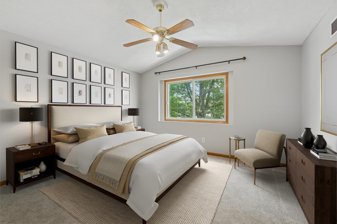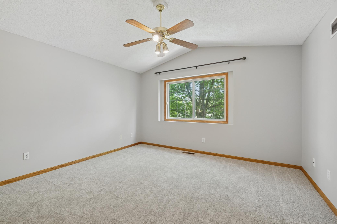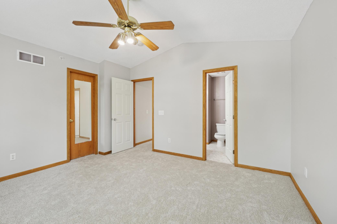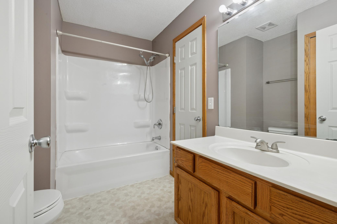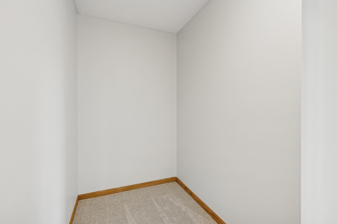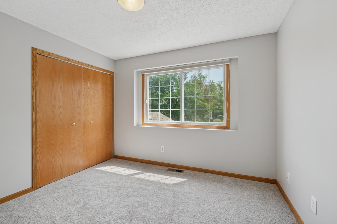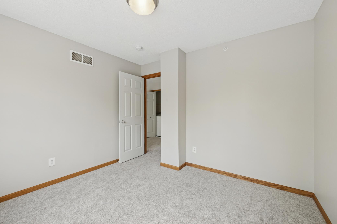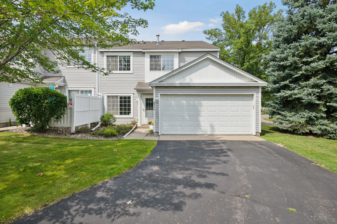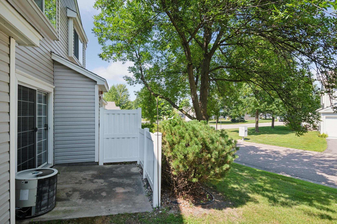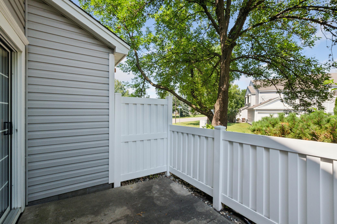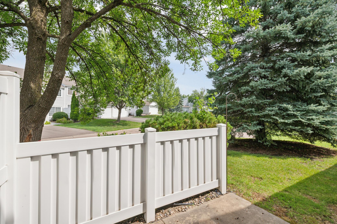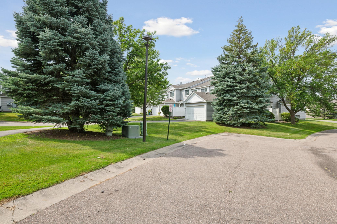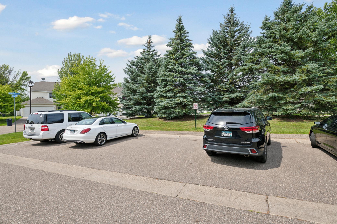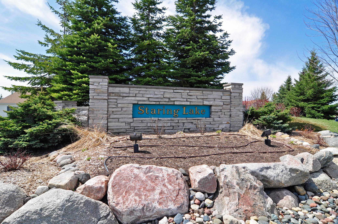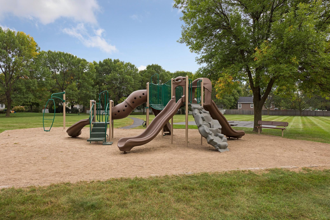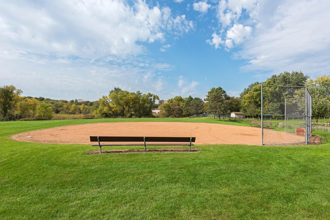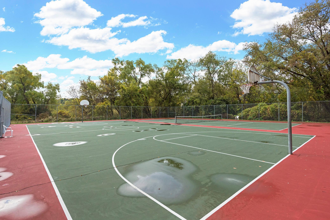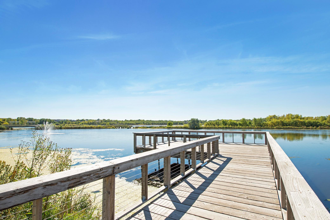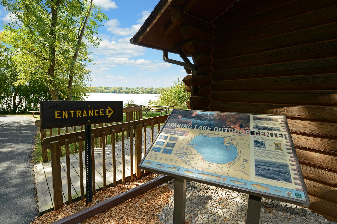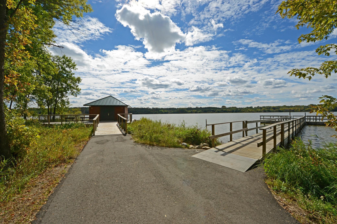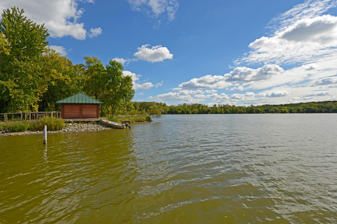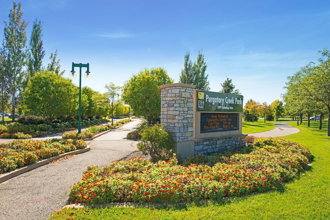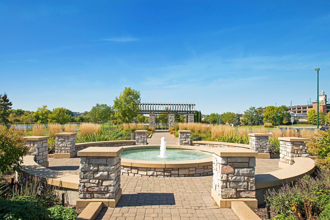8990 SCARLET GLOBE DRIVE
8990 Scarlet Globe Drive, Eden Prairie, 55347, MN
-
Price: $275,000
-
Status type: For Sale
-
City: Eden Prairie
-
Neighborhood: Cic 0799 Staring Lake Courthomes
Bedrooms: 2
Property Size :1260
-
Listing Agent: NST16633,NST84007
-
Property type : Townhouse Side x Side
-
Zip code: 55347
-
Street: 8990 Scarlet Globe Drive
-
Street: 8990 Scarlet Globe Drive
Bathrooms: 2
Year: 1996
Listing Brokerage: Coldwell Banker Burnet
FEATURES
- Range
- Refrigerator
- Washer
- Dryer
- Microwave
- Dishwasher
- Disposal
DETAILS
Move-In-Ready Sought-After End-Unit Townhome!! This beautifully updated home features a spacious sun-filled living room with large windows that flood the entire space with natural light and complemented by a cozy gas fireplace. Home boasts a gorgeous dine-in kitchen with an immediate access to the side patio. Upstairs, you’ll find two generously sized bedrooms, including a primary suite with a large walk-in closet, Jack and Jill bathroom, upper-level laundry, plus a versatile loft area ideal for a cozy family room, home office, media room, or potential 3rd bedroom conversion. This unit is loaded with many upgrades, newly replaced all carpets in 2025, interior fresh paint throughout, newly replaced range, microwave & dishwasher, some new interior doors, PLUS 2021 remodeled kitchen with white cabinets & quartz countertops, stainless steel appliances, new windows and vinyl floors. Just steps to Two Adjacent Guest Parking Spaces!! Walking distance to Staring Lake Park and Purgatory Creek Park Pavilion. CONVENIENT LOCATION with easy access to major highways, and surrounded by boutiques, shopping, and dining. Quick Close Possible! This is JUST A PERFECT OPPORTUNITY for you to build Your Dream Home Here OR start your Investment Portfolio.
INTERIOR
Bedrooms: 2
Fin ft² / Living Area: 1260 ft²
Below Ground Living: N/A
Bathrooms: 2
Above Ground Living: 1260ft²
-
Basement Details: None,
Appliances Included:
-
- Range
- Refrigerator
- Washer
- Dryer
- Microwave
- Dishwasher
- Disposal
EXTERIOR
Air Conditioning: Central Air
Garage Spaces: 2
Construction Materials: N/A
Foundation Size: 560ft²
Unit Amenities:
-
- Patio
- Ceiling Fan(s)
- Walk-In Closet
- In-Ground Sprinkler
- Primary Bedroom Walk-In Closet
Heating System:
-
- Forced Air
ROOMS
| Main | Size | ft² |
|---|---|---|
| Living Room | 13.5x13.5 | 180.01 ft² |
| Dining Room | 16x6.5 | 102.67 ft² |
| Kitchen | 14x13 | 196 ft² |
| Upper | Size | ft² |
|---|---|---|
| Loft | 17x23.5 | 398.08 ft² |
| Bedroom 1 | 14x12 | 196 ft² |
| Bedroom 2 | 11x10 | 121 ft² |
| Walk In Closet | 9x7 | 81 ft² |
LOT
Acres: N/A
Lot Size Dim.: 130x82
Longitude: 44.8412
Latitude: -93.4449
Zoning: Residential-Single Family
FINANCIAL & TAXES
Tax year: 2025
Tax annual amount: $3,180
MISCELLANEOUS
Fuel System: N/A
Sewer System: City Sewer/Connected
Water System: City Water/Connected
ADDITIONAL INFORMATION
MLS#: NST7779208
Listing Brokerage: Coldwell Banker Burnet

ID: 3989207
Published: December 31, 1969
Last Update: August 15, 2025
Views: 133


