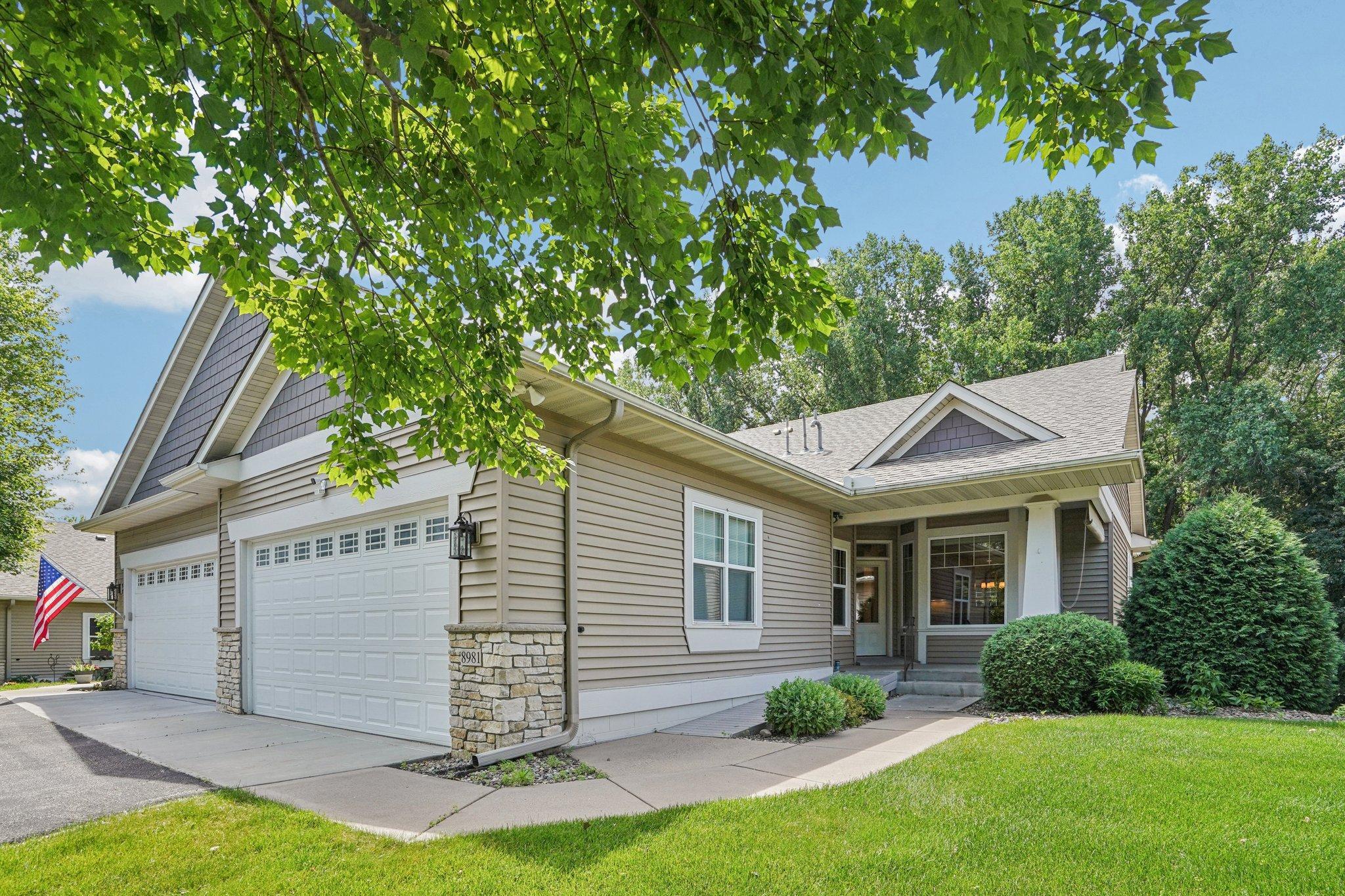8981 COFFMAN PATH
8981 Coffman Path, Inver Grove Heights, 55076, MN
-
Price: $539,900
-
Status type: For Sale
-
City: Inver Grove Heights
-
Neighborhood: Woodview Ponds
Bedrooms: 3
Property Size :2946
-
Listing Agent: NST1001758,NST227076
-
Property type : Townhouse Side x Side
-
Zip code: 55076
-
Street: 8981 Coffman Path
-
Street: 8981 Coffman Path
Bathrooms: 3
Year: 2006
Listing Brokerage: LPT Realty, LLC
FEATURES
- Range
- Refrigerator
- Washer
- Dryer
- Microwave
- Dishwasher
- Water Softener Owned
- Disposal
- Humidifier
- Air-To-Air Exchanger
- Water Filtration System
- Gas Water Heater
- ENERGY STAR Qualified Appliances
- Stainless Steel Appliances
DETAILS
This is the one you've been waiting for! Meticulously kept townhome sits on a premium lot with a natural wooded backyard. This open-concept interior has beautiful windows and window treatments and is filled with natural light, inviting you in with a warm hug. Gorgeous woodwork throughout the home and so much space even the most decerning hostess would approve. The Spacious main floor primary bedroom suite will easily fit your king size bed, nightstands, two dressers and is equipped with a roll-in shower, offering comfort and accessibility. The large office is thoughtfully placed right at the front of the home. On the lower level, be wowed with an extra large family room, a second kitchen, two additional bedrooms, and a full bath—perfect for guests or multi-generational living or guests. New kitchen appliances , new security system, fresh paint throughout and a new furnace, this home is move-in ready and waiting for you! Conveniently located near shopping, dining, both Minneapolis and St. Paul, and the airport! Book your showing today!
INTERIOR
Bedrooms: 3
Fin ft² / Living Area: 2946 ft²
Below Ground Living: 1422ft²
Bathrooms: 3
Above Ground Living: 1524ft²
-
Basement Details: Block,
Appliances Included:
-
- Range
- Refrigerator
- Washer
- Dryer
- Microwave
- Dishwasher
- Water Softener Owned
- Disposal
- Humidifier
- Air-To-Air Exchanger
- Water Filtration System
- Gas Water Heater
- ENERGY STAR Qualified Appliances
- Stainless Steel Appliances
EXTERIOR
Air Conditioning: Central Air
Garage Spaces: 2
Construction Materials: N/A
Foundation Size: 1654ft²
Unit Amenities:
-
- Patio
- Kitchen Window
- Deck
- Natural Woodwork
- Hardwood Floors
- Sun Room
- Washer/Dryer Hookup
- Security System
- In-Ground Sprinkler
- Paneled Doors
- French Doors
- Tile Floors
- Main Floor Primary Bedroom
- Primary Bedroom Walk-In Closet
Heating System:
-
- Forced Air
- Fireplace(s)
- Space Heater
- Humidifier
ROOMS
| Main | Size | ft² |
|---|---|---|
| Office | 11x10 | 121 ft² |
| Kitchen | 15x14 | 225 ft² |
| Dining Room | 14x14 | 196 ft² |
| Living Room | 18x15 | 324 ft² |
| Sun Room | 12x12 | 144 ft² |
| Laundry | 7x9 | 49 ft² |
| Bedroom 1 | 13x15 | 169 ft² |
| Lower | Size | ft² |
|---|---|---|
| Bedroom 2 | 12x17 | 144 ft² |
| Bedroom 3 | 18x11 | 324 ft² |
| Family Room | 17x14 | 289 ft² |
| Kitchen- 2nd | 18x9 | 324 ft² |
| Utility Room | 20x18 | 400 ft² |
LOT
Acres: N/A
Lot Size Dim.: 158x44
Longitude: 44.8189
Latitude: -93.0354
Zoning: Residential-Single Family
FINANCIAL & TAXES
Tax year: 2025
Tax annual amount: $4,988
MISCELLANEOUS
Fuel System: N/A
Sewer System: City Sewer/Connected
Water System: City Water/Connected
ADITIONAL INFORMATION
MLS#: NST7760185
Listing Brokerage: LPT Realty, LLC

ID: 3831072
Published: June 26, 2025
Last Update: June 26, 2025
Views: 2






