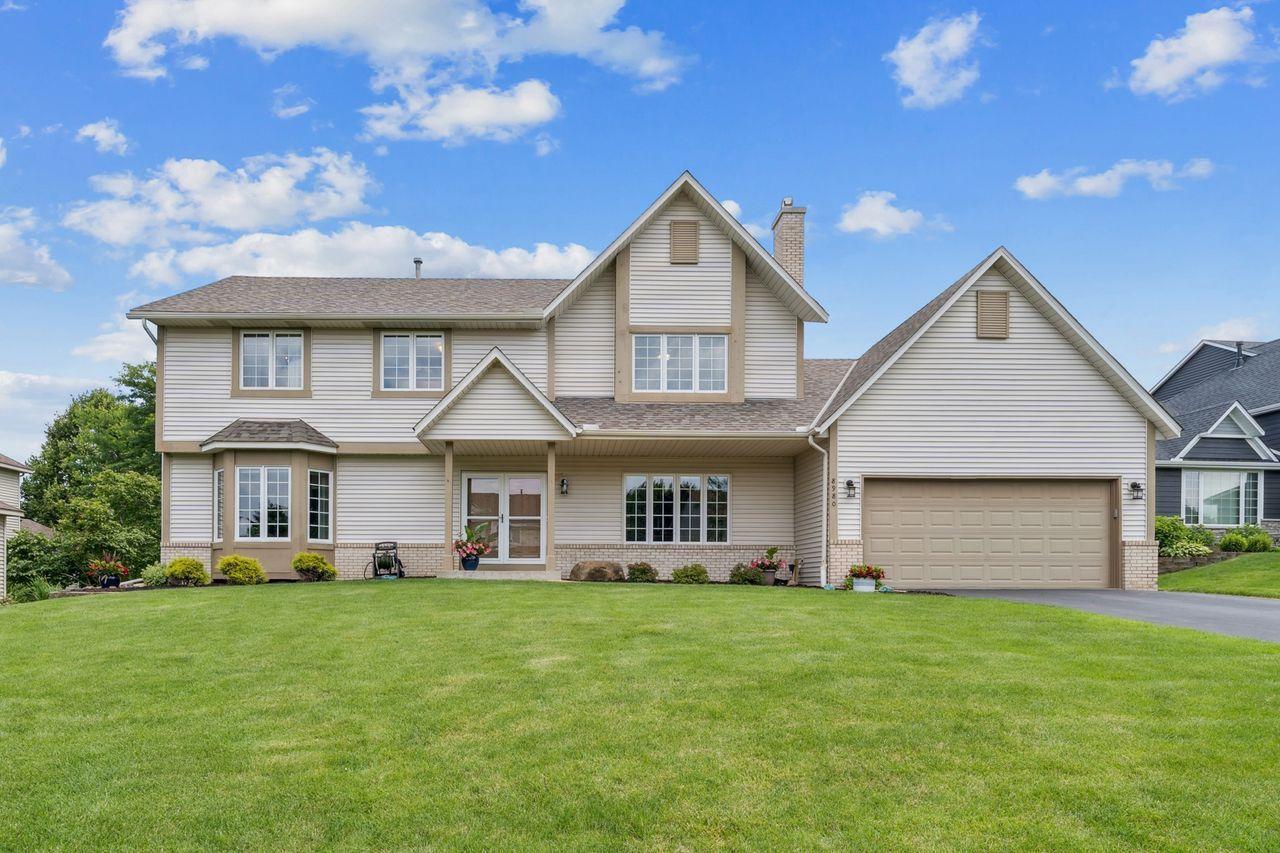8980 HIGHLAND CIRCLE
8980 Highland Circle, Saint Paul (Woodbury), 55125, MN
-
Price: $650,000
-
Status type: For Sale
-
City: Saint Paul (Woodbury)
-
Neighborhood: Highland Heights 7th Add
Bedrooms: 5
Property Size :4422
-
Listing Agent: NST16457,NST62814
-
Property type : Single Family Residence
-
Zip code: 55125
-
Street: 8980 Highland Circle
-
Street: 8980 Highland Circle
Bathrooms: 4
Year: 1994
Listing Brokerage: Coldwell Banker Realty
FEATURES
- Range
- Refrigerator
- Washer
- Dryer
- Microwave
- Exhaust Fan
- Dishwasher
- Water Softener Owned
- Disposal
- Stainless Steel Appliances
DETAILS
First time on the market, this well-maintained home in Highland Village is proudly offered by the original owners! The main level features lovely hardwood floors, stainless steel appliances, Silestone quartz countertops, and a cozy woodburning fireplace. An open, inviting layout makes entertaining effortless. Upstairs, four comfortable bedrooms include the vaulted primary bedroom with a private ensuite featuring soaking tub, double vanity, and spacious walk-in closet. The guest bathroom offers a double sink vanity, tiled flooring, and tiled shower, combining style and convenience. The finished walkout lower level adds exceptional versatility, with a custom bar, stone fireplace, expansive family room, 3/4 bathroom, and a 5th bedroom—perfect for guests, extended family, or a home office. The walkout leads directly to the brick paver patio, seamlessly connecting indoor and outdoor living. Outdoor spaces are equally inviting, with a large deck overlooking the spacious backyard, ideal for play, gardening, or relaxation, complemented by perennial flower gardens that attract bees and butterflies throughout the season. You'll enjoy access to the Colby Lake community pool, scenic trails, and nearby parks. With thoughtful updates, flexible living spaces, and unmatched neighborhood amenities, this home perfectly blends convenience, comfort, and character.
INTERIOR
Bedrooms: 5
Fin ft² / Living Area: 4422 ft²
Below Ground Living: 1302ft²
Bathrooms: 4
Above Ground Living: 3120ft²
-
Basement Details: Finished, Full, Walkout,
Appliances Included:
-
- Range
- Refrigerator
- Washer
- Dryer
- Microwave
- Exhaust Fan
- Dishwasher
- Water Softener Owned
- Disposal
- Stainless Steel Appliances
EXTERIOR
Air Conditioning: Central Air
Garage Spaces: 2
Construction Materials: N/A
Foundation Size: 1560ft²
Unit Amenities:
-
- Patio
- Kitchen Window
- Deck
- Natural Woodwork
- Hardwood Floors
- Ceiling Fan(s)
- In-Ground Sprinkler
- Cable
- Kitchen Center Island
- Primary Bedroom Walk-In Closet
Heating System:
-
- Forced Air
ROOMS
| Main | Size | ft² |
|---|---|---|
| Kitchen | 23x11 | 529 ft² |
| Laundry | 12x9 | 144 ft² |
| Dining Room | 11x13 | 121 ft² |
| Living Room | 15x14 | 225 ft² |
| Living Room | 16x14 | 256 ft² |
| Deck | 31x19 | 961 ft² |
| Upper | Size | ft² |
|---|---|---|
| Bedroom 1 | 16x14 | 256 ft² |
| Bedroom 2 | 15x10 | 225 ft² |
| Bedroom 3 | 12x11 | 144 ft² |
| Bedroom 4 | 11x11 | 121 ft² |
| Lower | Size | ft² |
|---|---|---|
| Family Room | 32x25 | 1024 ft² |
| Bedroom 5 | 11x11 | 121 ft² |
LOT
Acres: N/A
Lot Size Dim.: 160x90
Longitude: 44.9168
Latitude: -92.924
Zoning: Residential-Single Family
FINANCIAL & TAXES
Tax year: 2025
Tax annual amount: $6,539
MISCELLANEOUS
Fuel System: N/A
Sewer System: City Sewer/Connected
Water System: City Water/Connected
ADDITIONAL INFORMATION
MLS#: NST7795882
Listing Brokerage: Coldwell Banker Realty

ID: 4177094
Published: October 03, 2025
Last Update: October 03, 2025
Views: 3






