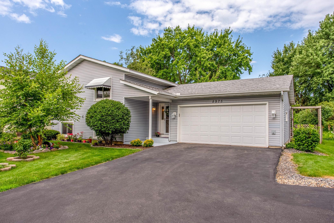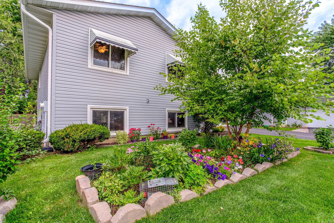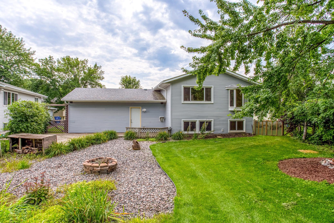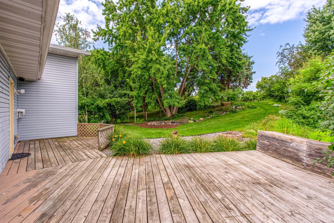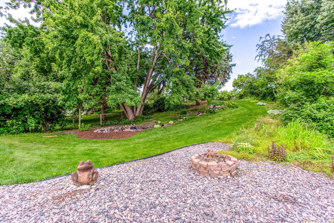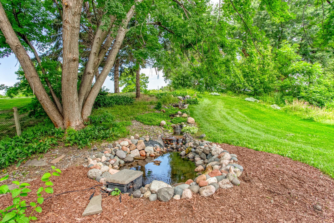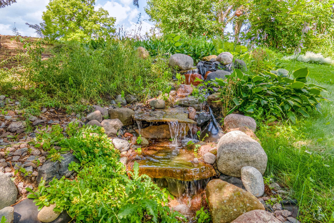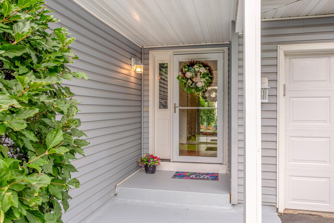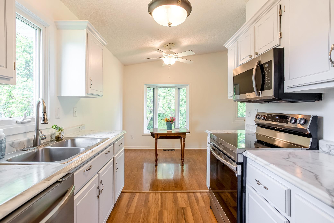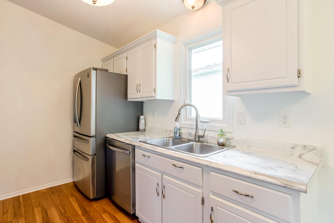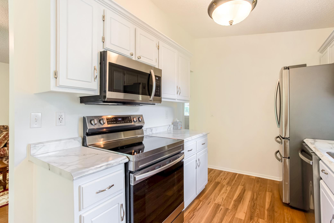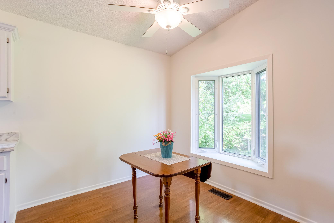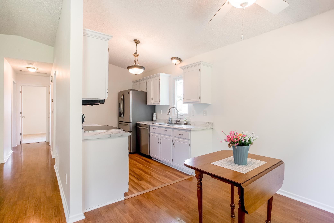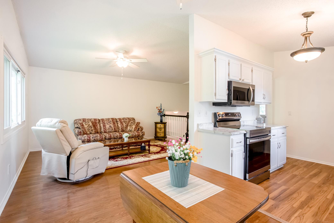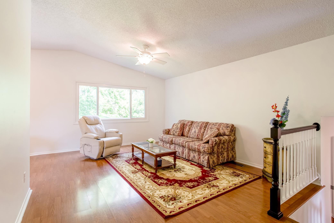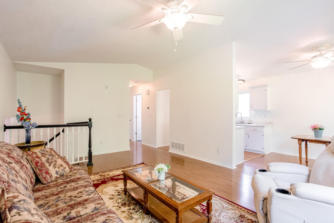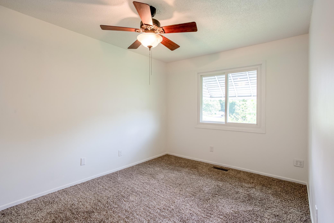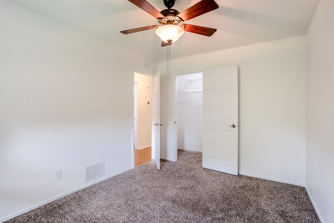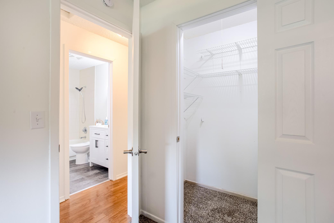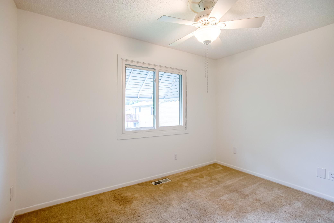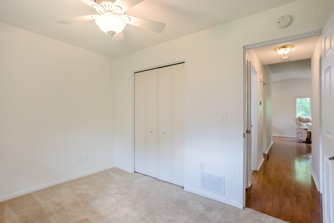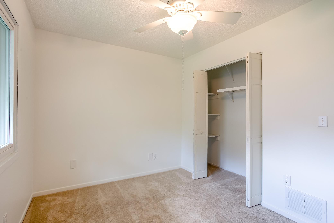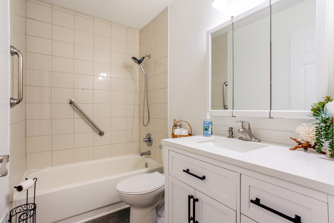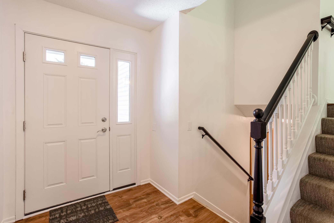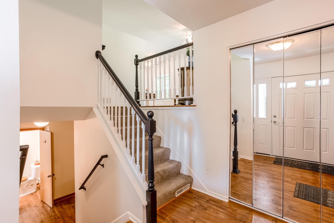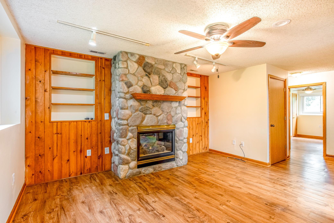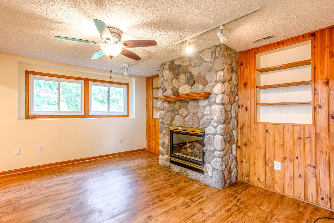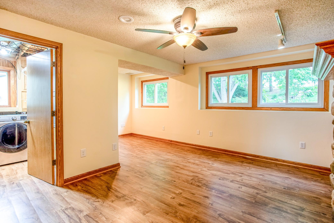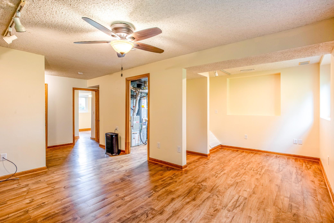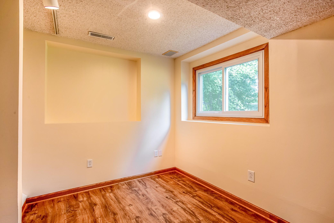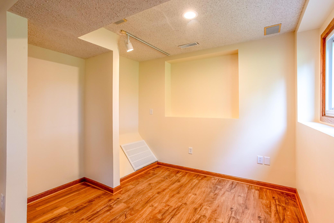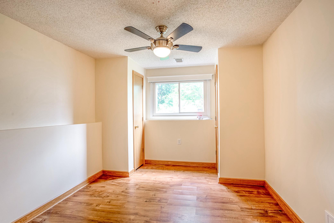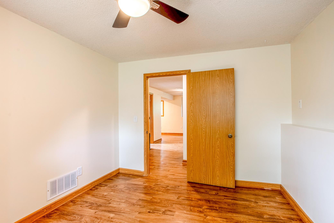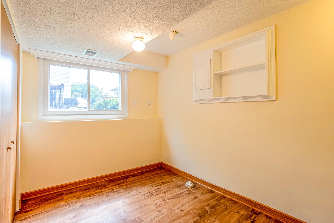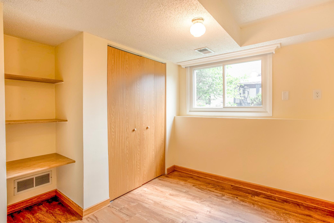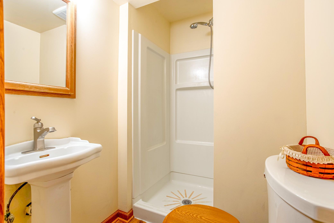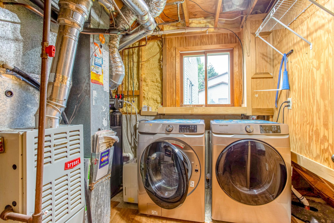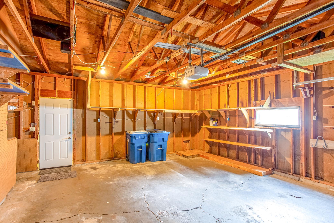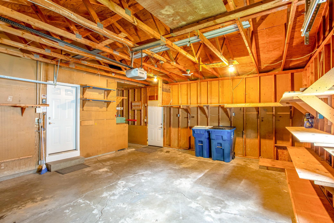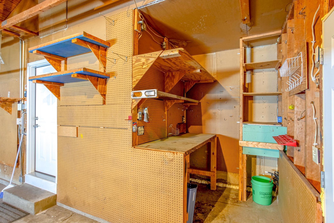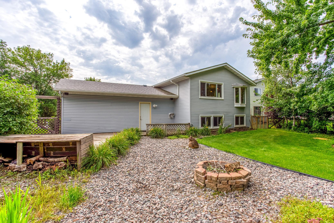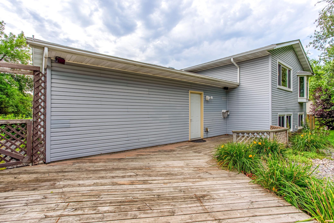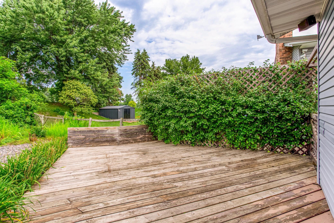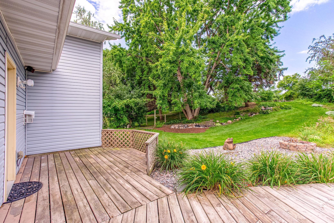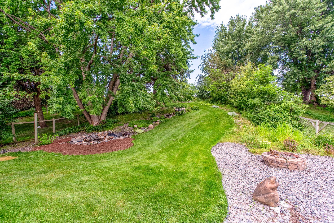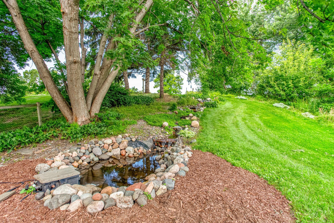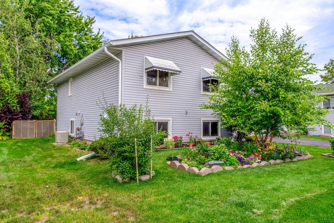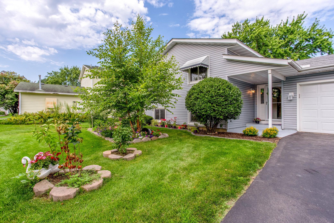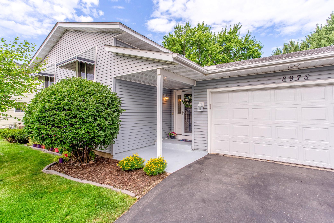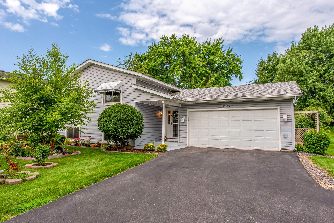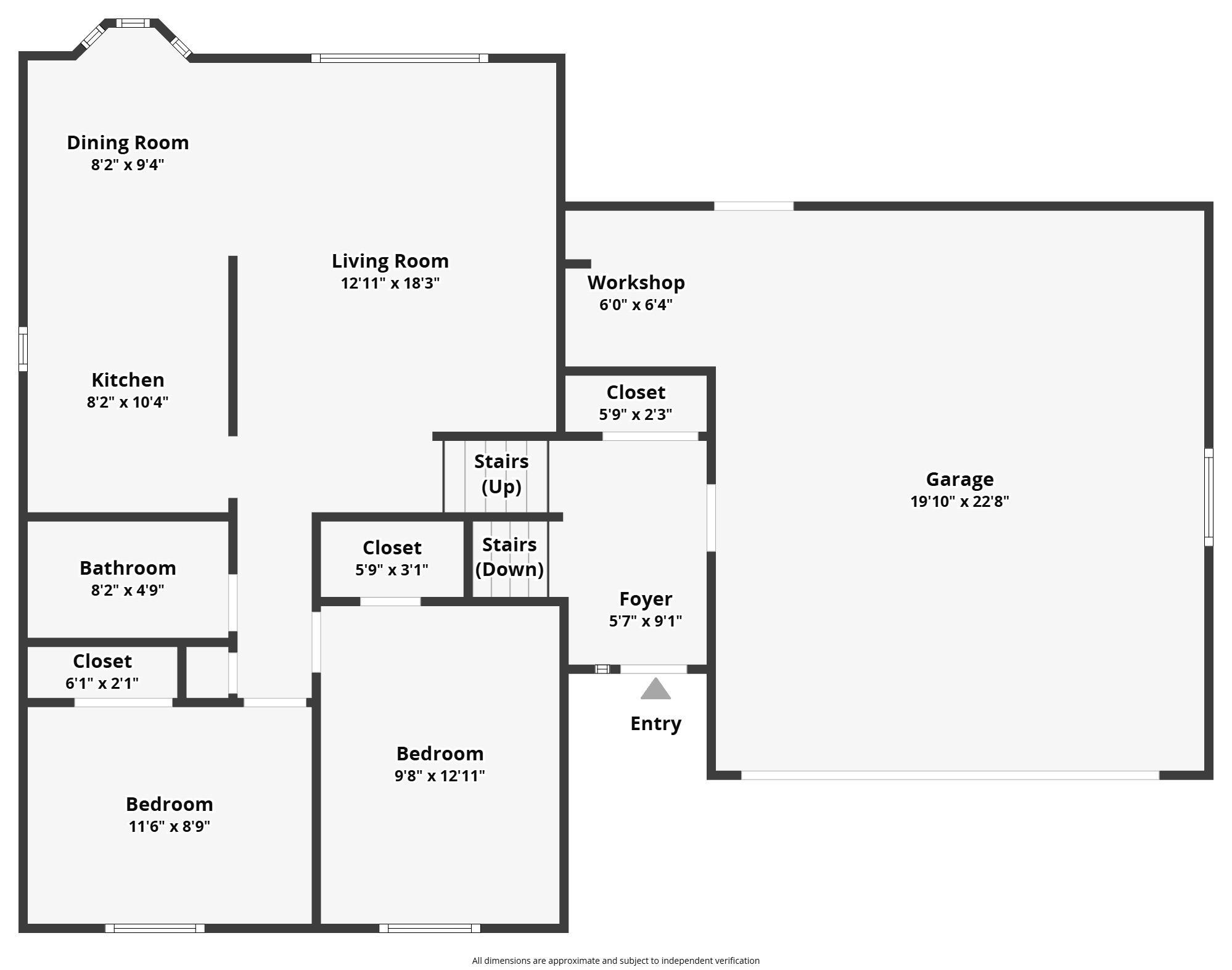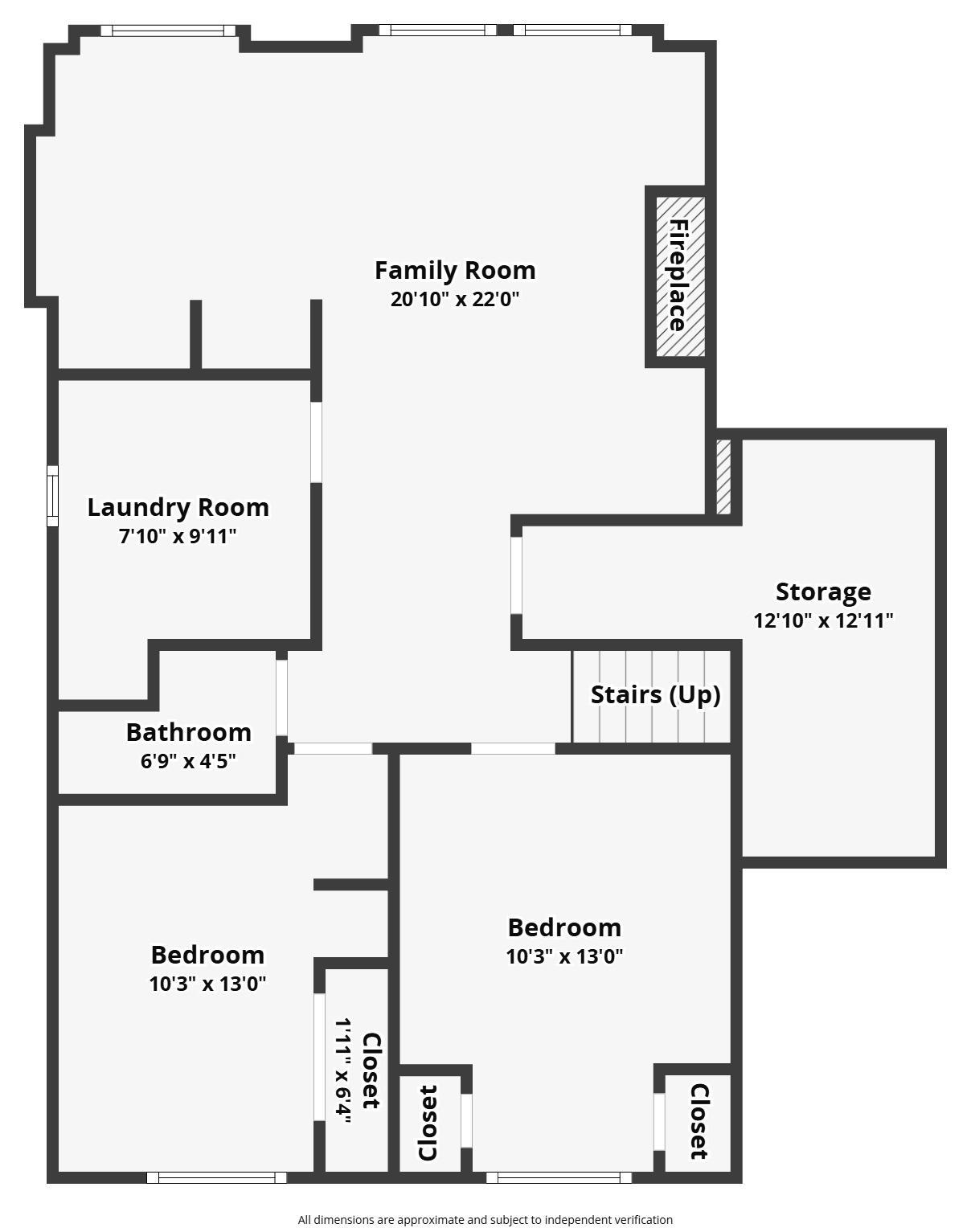8975 VINEWOOD LANE
8975 Vinewood Lane, Maple Grove, 55369, MN
-
Price: $337,000
-
Status type: For Sale
-
City: Maple Grove
-
Neighborhood: Rice Lake Meadows 3rd Add
Bedrooms: 4
Property Size :1682
-
Listing Agent: NST16655,NST47394
-
Property type : Single Family Residence
-
Zip code: 55369
-
Street: 8975 Vinewood Lane
-
Street: 8975 Vinewood Lane
Bathrooms: 2
Year: 1982
Listing Brokerage: RE/MAX Results
FEATURES
- Range
- Refrigerator
- Washer
- Dryer
- Microwave
- Dishwasher
- Water Softener Owned
- Humidifier
- Gas Water Heater
- Stainless Steel Appliances
DETAILS
Nestled on a mature, fenced-in lot with manicured landscaping, this meticulously maintained and updated turnkey gem offers exceptional space, thoughtful updates, and a peaceful backyard retreat highlighted by a serene cascading water feature! Recent upgrades include new windows, new washer and dryer, new appliances, new water heater, new water softener, new laminate wood flooring in the kitchen, renovated main-floor bathroom, and new ceiling fans! The bright and functional main floor features a spacious living room with vaulted ceilings and large windows overlooking the backyard. Laminate wood flooring flows into the galley-style kitchen, which includes stainless-steel appliances, updated hardware, marble-look counters, abundant white cabinetry, and a sunny breakfast nook framed by a bay window. Two main-level bedrooms provide functionality and flexibility, including the primary offering a spacious walk-in closet. Near the bedrooms is a recently renovated full bath offering modern fixtures, a tile surround, and a shower/tub. Downstairs, the finished lower level boasts a spacious L-shaped family room with a stunning floor-to-ceiling stone fireplace, custom built-ins, and garden windows overlooking the backyard. Two additional bedrooms are ideal for guests, home office, or hobbies, and a second bathroom and dedicated laundry room with new front-load washer and dryer. Additionally, a roomy crawlspace under the stairs provides bonus storage. Step outside to a lush backyard framed by mature trees, an expansive deck, firepit area, and a tranquil cascading series of waterfalls lined with professional landscaping. Fully fenced in and canopied by lush foliage, the outdoor space delivers privacy and relaxation – perfect for hosting friends and family. An attached 2-car garage with ample shelving and a built-in workshop adds functionality. Conveniently located near parks, schools, and local amenities, this home blends comfort, charm, and convenience—all in one inviting package!
INTERIOR
Bedrooms: 4
Fin ft² / Living Area: 1682 ft²
Below Ground Living: 771ft²
Bathrooms: 2
Above Ground Living: 911ft²
-
Basement Details: Crawl Space, Daylight/Lookout Windows, Finished, Full, Storage Space,
Appliances Included:
-
- Range
- Refrigerator
- Washer
- Dryer
- Microwave
- Dishwasher
- Water Softener Owned
- Humidifier
- Gas Water Heater
- Stainless Steel Appliances
EXTERIOR
Air Conditioning: Central Air
Garage Spaces: 2
Construction Materials: N/A
Foundation Size: 911ft²
Unit Amenities:
-
- Kitchen Window
- Deck
- Ceiling Fan(s)
- Walk-In Closet
- Vaulted Ceiling(s)
- Washer/Dryer Hookup
- In-Ground Sprinkler
- Cable
- Main Floor Primary Bedroom
- Primary Bedroom Walk-In Closet
Heating System:
-
- Forced Air
ROOMS
| Main | Size | ft² |
|---|---|---|
| Living Room | 19x13 | 361 ft² |
| Dining Room | 9x8 | 81 ft² |
| Kitchen | 10x8 | 100 ft² |
| Bedroom 1 | 13x10 | 169 ft² |
| Bedroom 2 | 12x9 | 144 ft² |
| Bathroom | 8x5 | 64 ft² |
| Lower | Size | ft² |
|---|---|---|
| Family Room | 22x21 | 484 ft² |
| Bedroom 3 | 13x10 | 169 ft² |
| Bedroom 4 | 13x10 | 169 ft² |
| Bathroom | 6x5 | 36 ft² |
| Laundry | 10x8 | 100 ft² |
| Storage | 12x6 | 144 ft² |
LOT
Acres: N/A
Lot Size Dim.: 156x70x149x47
Longitude: 45.1176
Latitude: -93.4509
Zoning: Residential-Single Family
FINANCIAL & TAXES
Tax year: 2025
Tax annual amount: $2,785
MISCELLANEOUS
Fuel System: N/A
Sewer System: City Sewer/Connected
Water System: City Water/Connected
ADDITIONAL INFORMATION
MLS#: NST7782157
Listing Brokerage: RE/MAX Results

ID: 3966501
Published: August 05, 2025
Last Update: August 05, 2025
Views: 2


