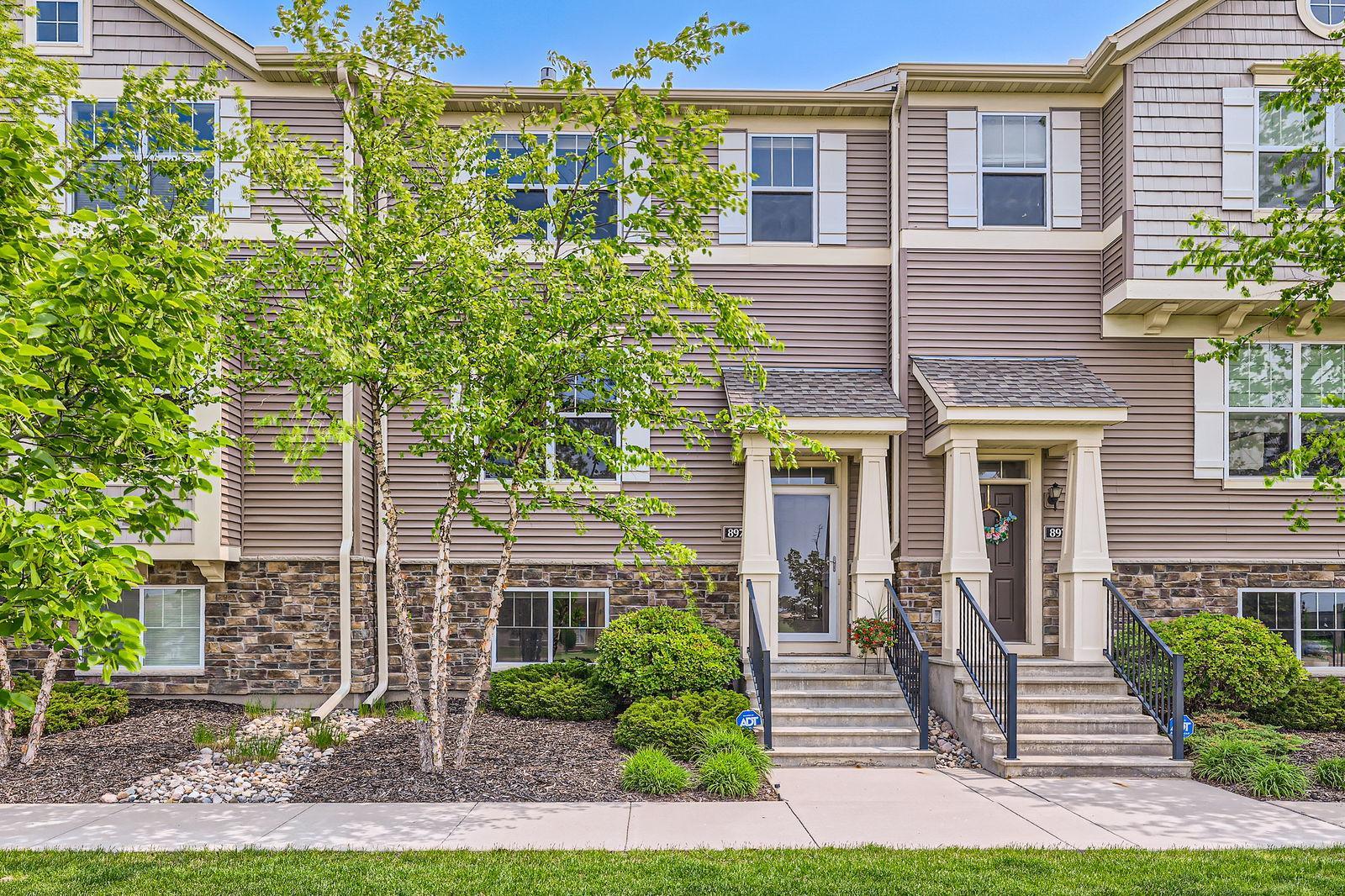8973 VILLAGE LOOP
8973 Village Loop, Chanhassen, 55317, MN
-
Price: $389,900
-
Status type: For Sale
-
City: Chanhassen
-
Neighborhood: Southwest Village 2nd Add
Bedrooms: 3
Property Size :2334
-
Listing Agent: NST29268,NST78128
-
Property type : Townhouse Side x Side
-
Zip code: 55317
-
Street: 8973 Village Loop
-
Street: 8973 Village Loop
Bathrooms: 4
Year: 2014
Listing Brokerage: Coldwell Banker Crown Realtors
FEATURES
- Range
- Refrigerator
- Washer
- Dryer
- Microwave
- Dishwasher
DETAILS
ASSUMABLE 2.375 Mortgage Rate!! Welcome to this light-filled, beautifully updated townhome located in a highly desirable Chanhassen neighborhood with unbeatable access to Hwy 212, Hwy 101, and the Southwest Transit Station—perfect for commuters! Freshly painted and featuring brand new carpet throughout (May 2025), this home is move-in ready. Enjoy three spacious bedrooms, four bathrooms, and a versatile office space/family room - perfect for remote work or a quiet retreat. The open-concept main level boasts a large kitchen with granite countertops, stainless steel appliances, a generous island ideal for entertaining, and a cozy 2-sided fireplace that adds warmth and charm. Step out onto the low-maintenance composite deck—great for relaxing on summer evenings. The primary suite features a large walk-in closet and private bath with a garden tub. You’ll love the upper-level laundry, adding everyday convenience, and abundant storage throughout the home. Additional highlights include ceiling fans, a roomy 23’ x 21’ attached garage, and a newer roof (2021). SELLER WILL PAY 6 MONTHS ASSOCATION DUES FOR THE BUYER WITH FULL PRICE OFFER! This townhome has it all: space, updates, location, and functionality! Don’t miss your chance to make this fantastic home yours—schedule a tour today!
INTERIOR
Bedrooms: 3
Fin ft² / Living Area: 2334 ft²
Below Ground Living: 378ft²
Bathrooms: 4
Above Ground Living: 1956ft²
-
Basement Details: Daylight/Lookout Windows,
Appliances Included:
-
- Range
- Refrigerator
- Washer
- Dryer
- Microwave
- Dishwasher
EXTERIOR
Air Conditioning: Central Air
Garage Spaces: 2
Construction Materials: N/A
Foundation Size: 836ft²
Unit Amenities:
-
- Kitchen Window
- Deck
- Walk-In Closet
- Kitchen Center Island
- Primary Bedroom Walk-In Closet
Heating System:
-
- Forced Air
- Fireplace(s)
ROOMS
| Main | Size | ft² |
|---|---|---|
| Living Room | 14 x 18 | 196 ft² |
| Kitchen | 18.3 x 7.4 | 133.83 ft² |
| Dining Room | 10 x 12.4 | 123.33 ft² |
| Bathroom | 5.10 X 6.11 | 29.75 ft² |
| Upper | Size | ft² |
|---|---|---|
| Bedroom 1 | 14.4 x 12.6 | 179.17 ft² |
| Bedroom 2 | 10.6 x 10.3 | 107.63 ft² |
| Bedroom 3 | 10.5 x 10 | 109.38 ft² |
| Bathroom | 8.0 X 5.1 | 64 ft² |
| Lower | Size | ft² |
|---|---|---|
| Family Room | 14.3 x 10.6 | 149.63 ft² |
| Bathroom | 8.8 X 5.8 | 76.27 ft² |
LOT
Acres: N/A
Lot Size Dim.: 0.0
Longitude: 44.8413
Latitude: -93.5382
Zoning: Residential-Single Family
FINANCIAL & TAXES
Tax year: 2024
Tax annual amount: $3,862
MISCELLANEOUS
Fuel System: N/A
Sewer System: City Sewer/Connected
Water System: City Water/Connected
ADDITIONAL INFORMATION
MLS#: NST7730811
Listing Brokerage: Coldwell Banker Crown Realtors

ID: 3735712
Published: June 03, 2025
Last Update: June 03, 2025
Views: 8






