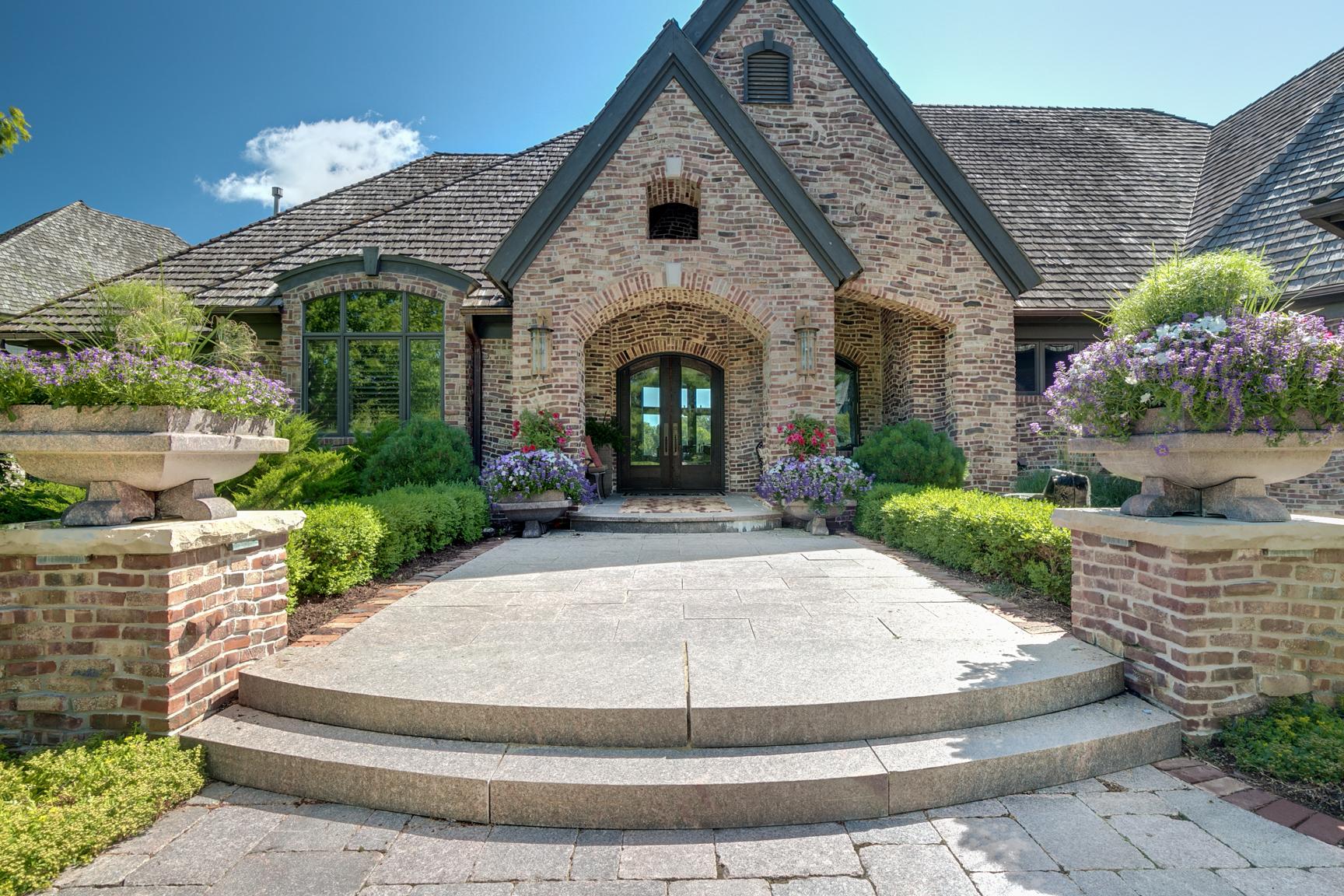8971 AVILA COVE
8971 Avila Cove, Eden Prairie, 55347, MN
-
Price: $2,900,000
-
Status type: For Sale
-
City: Eden Prairie
-
Neighborhood: Bearpath 2nd Add
Bedrooms: 5
Property Size :10975
-
Listing Agent: NST16633,NST78507
-
Property type : Single Family Residence
-
Zip code: 55347
-
Street: 8971 Avila Cove
-
Street: 8971 Avila Cove
Bathrooms: 7
Year: 1995
Listing Brokerage: Coldwell Banker Burnet
FEATURES
- Range
- Refrigerator
- Washer
- Dryer
- Microwave
- Exhaust Fan
- Dishwasher
- Disposal
- Wall Oven
- Humidifier
- Air-To-Air Exchanger
- Central Vacuum
- Water Osmosis System
DETAILS
An exclusive property and one of the finest homes ever constructed in Bearpath awaits. A John Kraemar & Sons rebuild (2010), designed by Rauscher & Associates, this home overlooks the 18th green and Jacques Pond in the gated Bearpath Golf Club community. One-level living with a main floor owner’s suite complete with laundry, wet-bar area, office retreat, two fireplaces and steam shower. The Great Room is the “piece de resistance” with a rocky mountain lodge ambiance as well as a Wine Gratto, it’s the perfect place to relax with family and friends. In the walkout lower level, you will find 3 ensuite bedrooms and a gymnasium sport court with an 18’ ceiling. An upper level theater room, and 5th bedroom, is located above the 4-car garage. Other amenities include: 3-season porch with heated floors, outdoor fireplace, 1200-bottle wine cellar, vented locker stalls for sports equipment, vented waste room and an indoor golf cart parking space with garage door. This home is in a class by itself.
INTERIOR
Bedrooms: 5
Fin ft² / Living Area: 10975 ft²
Below Ground Living: 4599ft²
Bathrooms: 7
Above Ground Living: 6376ft²
-
Basement Details: Walkout, Full, Finished,
Appliances Included:
-
- Range
- Refrigerator
- Washer
- Dryer
- Microwave
- Exhaust Fan
- Dishwasher
- Disposal
- Wall Oven
- Humidifier
- Air-To-Air Exchanger
- Central Vacuum
- Water Osmosis System
EXTERIOR
Air Conditioning: Central Air
Garage Spaces: 4
Construction Materials: N/A
Foundation Size: 5376ft²
Unit Amenities:
-
- Patio
- Kitchen Window
- Deck
- Porch
- Natural Woodwork
- Hardwood Floors
- Tiled Floors
- Ceiling Fan(s)
- Walk-In Closet
- Vaulted Ceiling(s)
- Washer/Dryer Hookup
- Security System
- Exercise Room
- Sauna
- Paneled Doors
- Main Floor Master Bedroom
- Kitchen Center Island
- Master Bedroom Walk-In Closet
- French Doors
- Wet Bar
Heating System:
-
- Forced Air
- Radiant Floor
ROOMS
| Main | Size | ft² |
|---|---|---|
| Living Room | 16x17 | 256 ft² |
| Dining Room | 11x17 | 121 ft² |
| Family Room | 24x20 | 576 ft² |
| Kitchen | 17x19 | 289 ft² |
| Bedroom 1 | 21x15 | 441 ft² |
| Three Season Porch | 13x13 | 169 ft² |
| Lower | Size | ft² |
|---|---|---|
| Bedroom 2 | 18x14 | 324 ft² |
| Bedroom 3 | 13x16 | 169 ft² |
| Bedroom 4 | 17x19 | 289 ft² |
| Athletic Court | 26x45 | 676 ft² |
| Family Room | 19x17 | 361 ft² |
| Wine Cellar | 9x12 | 81 ft² |
| Upper | Size | ft² |
|---|---|---|
| Bedroom 5 | 11x15 | 121 ft² |
| Bonus Room | 18x24 | 324 ft² |
LOT
Acres: N/A
Lot Size Dim.: irregular
Longitude: 44.8409
Latitude: -93.5095
Zoning: Residential-Single Family
FINANCIAL & TAXES
Tax year: 2020
Tax annual amount: $22,649
MISCELLANEOUS
Fuel System: N/A
Sewer System: City Sewer/Connected
Water System: City Water/Connected
ADDITIONAL INFORMATION
MLS#: NST5470223
Listing Brokerage: Coldwell Banker Burnet






