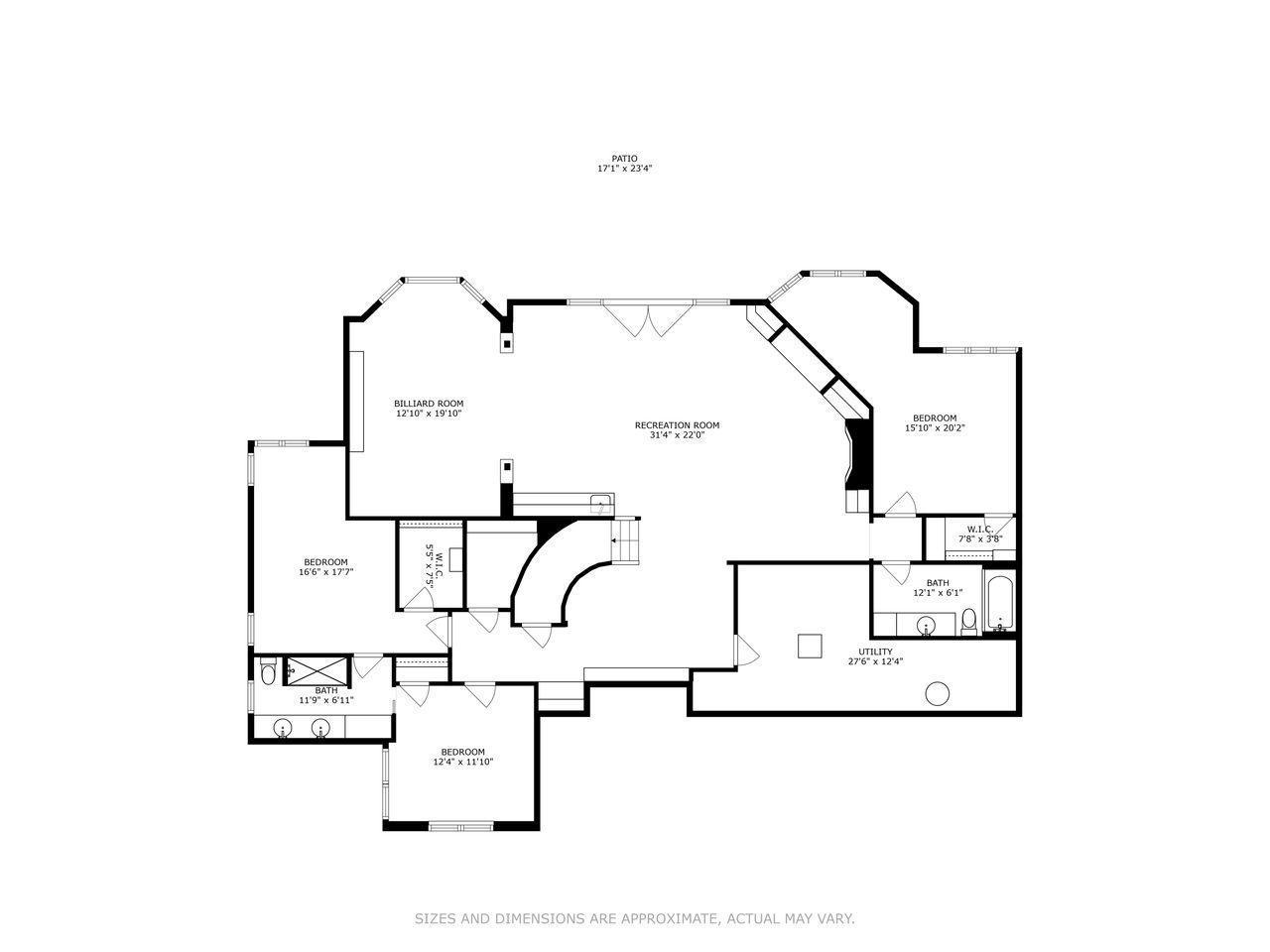8967 MARIABO CIRCLE
8967 Mariabo Circle, Bloomington, 55438, MN
-
Price: $1,299,900
-
Status type: For Sale
-
City: Bloomington
-
Neighborhood: Mariabo 2nd Add
Bedrooms: 4
Property Size :6378
-
Listing Agent: NST16219,NST47983
-
Property type : Single Family Residence
-
Zip code: 55438
-
Street: 8967 Mariabo Circle
-
Street: 8967 Mariabo Circle
Bathrooms: 5
Year: 2004
Listing Brokerage: Coldwell Banker Burnet
FEATURES
- Range
- Refrigerator
- Washer
- Dryer
- Microwave
- Exhaust Fan
- Dishwasher
- Disposal
- Freezer
- Cooktop
- Wall Oven
- Humidifier
- Electronic Air Filter
- Gas Water Heater
- Double Oven
- Wine Cooler
- ENERGY STAR Qualified Appliances
- Stainless Steel Appliances
- Chandelier
DETAILS
Discover lakeview luxury in this custom-designed 4-bedroom, 5-bathroom rambler overlooking scenic Bush Lake in Bloomington. Thoughtfully crafted for comfort and elegance, this spacious home offers Venezuelan walnut floors, solid cherry doors, and 14’ ceilings in the main living area, with panoramic water views throughout. The gourmet kitchen is a chef’s dream, featuring high-end Sub-Zero, Wolf and Miele appliances, a large center island and an informal dining area with an octagon ceiling—perfect for both everyday living and entertaining. The main-floor primary suite is a serene retreat with tranquil lake views, boasting heated tile floors, dual vanities, a walk-in tile shower, and soaking tub in the spacious bathroom. Additional features include a home office with built-ins, mudroom with lockers, main-floor laundry, and a flex room - ideal for a gym, playroom, or studio - over the 3-car epoxy-finished garage. The walkout lower level is built for relaxation and entertaining with in-floor heating (Wirsbo system), a spacious family room, walk-up wet bar with refrigerator and dishwasher, a Jack-and-Jill bathroom, and a private guest suite. Step outside and enjoy everything Bush Lake and the Hyland Park Preserve have to offer—fishing, kayaking, paddleboarding, hiking and biking, or simply taking in the peaceful surroundings. A new roof and landscaping were installed in 2024, providing peace of mind and long-term value. Don’t miss this rare opportunity to own a close-in, custom lakeview home with luxurious finishes and direct access to nature, all just minutes from parks and trails.
INTERIOR
Bedrooms: 4
Fin ft² / Living Area: 6378 ft²
Below Ground Living: 2902ft²
Bathrooms: 5
Above Ground Living: 3476ft²
-
Basement Details: Drain Tiled, Egress Window(s), Finished, Full, Concrete, Storage Space, Sump Basket, Tile Shower, Walkout,
Appliances Included:
-
- Range
- Refrigerator
- Washer
- Dryer
- Microwave
- Exhaust Fan
- Dishwasher
- Disposal
- Freezer
- Cooktop
- Wall Oven
- Humidifier
- Electronic Air Filter
- Gas Water Heater
- Double Oven
- Wine Cooler
- ENERGY STAR Qualified Appliances
- Stainless Steel Appliances
- Chandelier
EXTERIOR
Air Conditioning: Central Air,Zoned
Garage Spaces: 3
Construction Materials: N/A
Foundation Size: 3089ft²
Unit Amenities:
-
- Patio
- Kitchen Window
- Deck
- Natural Woodwork
- Hardwood Floors
- Ceiling Fan(s)
- Walk-In Closet
- Vaulted Ceiling(s)
- Security System
- In-Ground Sprinkler
- Paneled Doors
- Panoramic View
- Kitchen Center Island
- French Doors
- Wet Bar
- Ethernet Wired
- Outdoor Kitchen
- Tile Floors
- Main Floor Primary Bedroom
- Primary Bedroom Walk-In Closet
Heating System:
-
- Forced Air
- Radiant Floor
- Boiler
- Zoned
ROOMS
| Main | Size | ft² |
|---|---|---|
| Living Room | 22x18 | 484 ft² |
| Dining Room | 13x16 | 169 ft² |
| Kitchen | 11x20 | 121 ft² |
| Bedroom 1 | 14x20 | 196 ft² |
| Office | 14x11 | 196 ft² |
| Laundry | 9x8 | 81 ft² |
| Informal Dining Room | 12x21 | 144 ft² |
| Walk In Closet | 11x11 | 121 ft² |
| Deck | 24x19 | 576 ft² |
| Lower | Size | ft² |
|---|---|---|
| Bedroom 2 | 16x20 | 256 ft² |
| Bedroom 3 | 17x18 | 289 ft² |
| Bedroom 4 | 12x12 | 144 ft² |
| Recreation Room | 21x22 | 441 ft² |
| Billiard | 13x20 | 169 ft² |
| Utility Room | 28x12 | 784 ft² |
| Patio | 17x23 | 289 ft² |
| Upper | Size | ft² |
|---|---|---|
| Flex Room | 15x26 | 225 ft² |
LOT
Acres: N/A
Lot Size Dim.: 198x36x58x169x119
Longitude: 44.8408
Latitude: -93.3914
Zoning: Residential-Single Family
FINANCIAL & TAXES
Tax year: 2025
Tax annual amount: $14,716
MISCELLANEOUS
Fuel System: N/A
Sewer System: City Sewer/Connected
Water System: City Water/Connected
ADDITIONAL INFORMATION
MLS#: NST7781534
Listing Brokerage: Coldwell Banker Burnet

ID: 3977751
Published: August 08, 2025
Last Update: August 08, 2025
Views: 10











