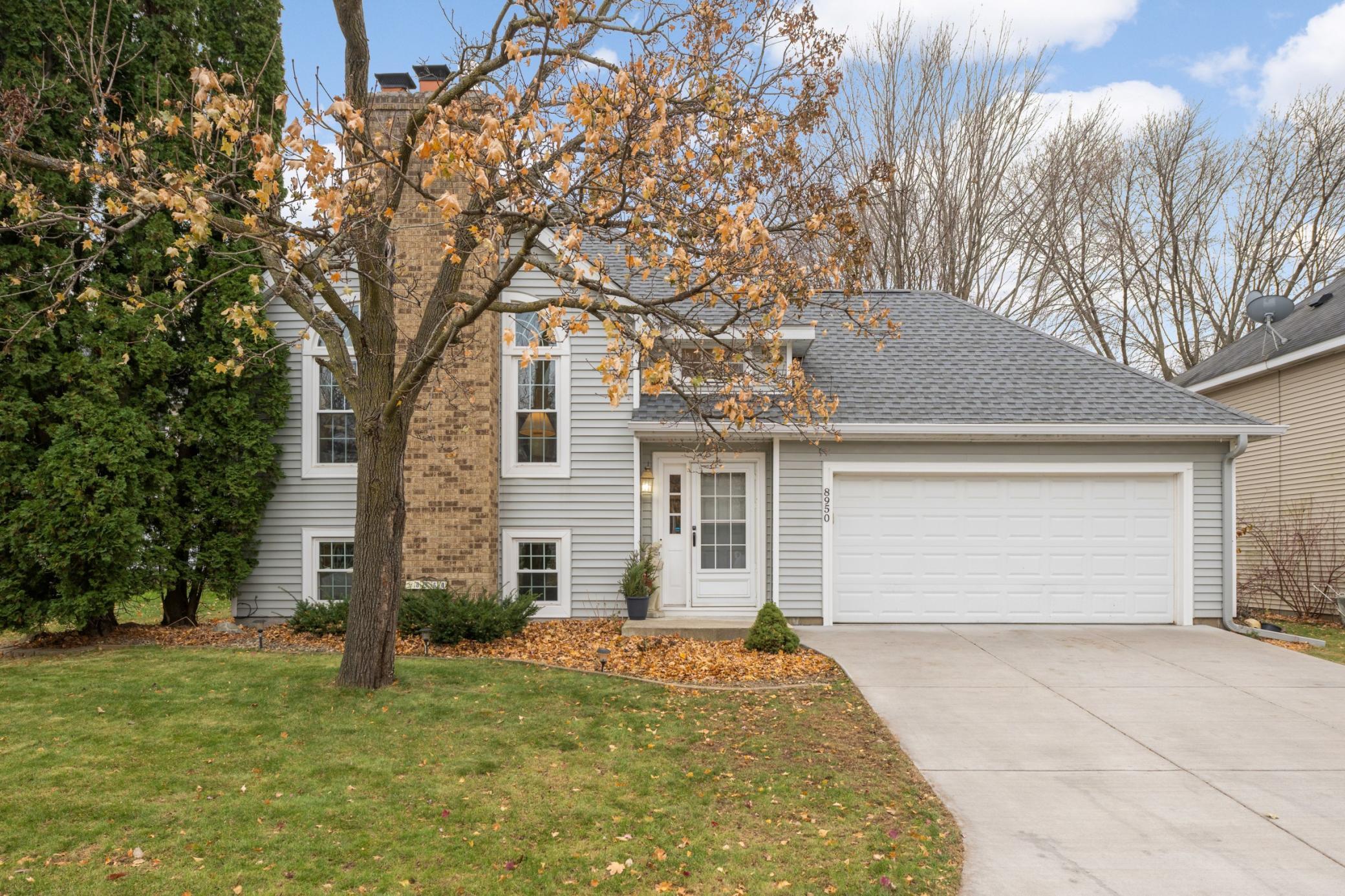8950 KNOLLWOOD DRIVE
8950 Knollwood Drive, Eden Prairie, 55347, MN
-
Price: $424,900
-
Status type: For Sale
-
City: Eden Prairie
-
Neighborhood: Ridgewood West 3
Bedrooms: 3
Property Size :1719
-
Listing Agent: NST16230,NST44289
-
Property type : Single Family Residence
-
Zip code: 55347
-
Street: 8950 Knollwood Drive
-
Street: 8950 Knollwood Drive
Bathrooms: 2
Year: 1986
Listing Brokerage: RE/MAX Results
FEATURES
- Range
- Refrigerator
- Washer
- Microwave
- Dishwasher
- Disposal
- Gas Water Heater
- Stainless Steel Appliances
DETAILS
Shows great! Move-in ready 3-Bed/2-Bath Split Entry home on a quiet cul-de-sac in sought after Eden Prairie! Gorgeous, updated kitchen with white hand glazed cabinetry, soft close drawers, stainless steel appliances & tile backsplash! Vaulted light & bright Living/Dining Room with fireplace! Updated baths! Fresh paint! Vaulted ceilings! Primary bedroom has a walk-in closet & walk-through updated primary bathroom! Finished lower level includes a cozy family room with a gas fireplace, oversized 3rd bedroom (which could be divided for a future 4th bedroom) plus an updated luxury ¾ bathroom! Large deck overlooks the backyard! New roof (2025)! New windows (6) on the front of the home (2021)! New gutters with LeafGuard covers (2025)! New Concrete drive (2022)! 1-Block from association maintained park! Very convenient to shopping, dining, schools, parks & trails! Quick closing possible! WOW – Hurry!
INTERIOR
Bedrooms: 3
Fin ft² / Living Area: 1719 ft²
Below Ground Living: 781ft²
Bathrooms: 2
Above Ground Living: 938ft²
-
Basement Details: Drain Tiled, Finished, Full, Sump Basket,
Appliances Included:
-
- Range
- Refrigerator
- Washer
- Microwave
- Dishwasher
- Disposal
- Gas Water Heater
- Stainless Steel Appliances
EXTERIOR
Air Conditioning: Central Air
Garage Spaces: 2
Construction Materials: N/A
Foundation Size: 938ft²
Unit Amenities:
-
- Deck
- Ceiling Fan(s)
- Vaulted Ceiling(s)
- Tile Floors
- Primary Bedroom Walk-In Closet
Heating System:
-
- Forced Air
ROOMS
| Upper | Size | ft² |
|---|---|---|
| Living Room | 15x14 | 225 ft² |
| Dining Room | 10x9 | 100 ft² |
| Kitchen | 12x10 | 144 ft² |
| Bedroom 1 | 14x11 | 196 ft² |
| Bedroom 2 | 11x10 | 121 ft² |
| Deck | 16x11 | 256 ft² |
| Lower | Size | ft² |
|---|---|---|
| Family Room | 17x14 | 289 ft² |
| Bedroom 3 | 24x13 | 576 ft² |
LOT
Acres: N/A
Lot Size Dim.: 66x84x45-27x90
Longitude: 44.8456
Latitude: -93.4504
Zoning: Residential-Single Family
FINANCIAL & TAXES
Tax year: 2025
Tax annual amount: $4,481
MISCELLANEOUS
Fuel System: N/A
Sewer System: City Sewer/Connected
Water System: City Water/Connected
ADDITIONAL INFORMATION
MLS#: NST7828737
Listing Brokerage: RE/MAX Results

ID: 4305900
Published: November 18, 2025
Last Update: November 18, 2025
Views: 1






