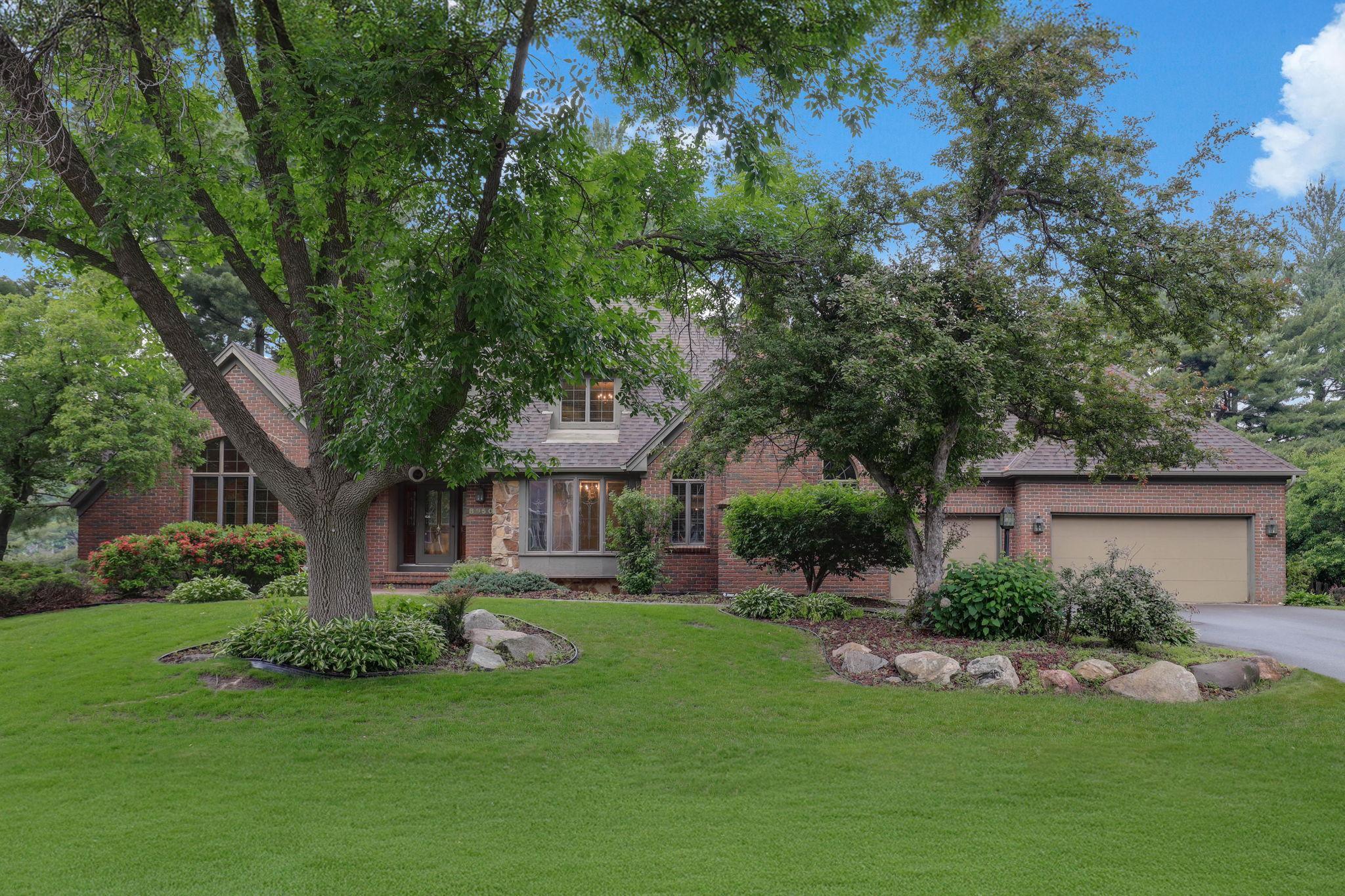8950 HIDDEN MEADOW ROAD
8950 Hidden Meadow Road, Woodbury, 55125, MN
-
Property type : Single Family Residence
-
Zip code: 55125
-
Street: 8950 Hidden Meadow Road
-
Street: 8950 Hidden Meadow Road
Bathrooms: 4
Year: 1988
Listing Brokerage: Keller Williams Premier Realty
FEATURES
- Refrigerator
- Washer
- Dryer
- Microwave
- Dishwasher
- Disposal
- Cooktop
- Wall Oven
- Gas Water Heater
- Stainless Steel Appliances
DETAILS
An invitation is extended to embark on the next, new chapter of your life. The current owner has spent the past 30 years creating awesome and unique family memories in this Country French architectural-style home; a former Charles Cudd model. Classic Cudd form includes quality and unique features such as: Andersen Windows, Library with French doors to balcony and soaring two-story ceiling overlooking the foyer and marble floor below, three fireplaces, main floor family room with cathedral ceiling complete with oak beams and pillars, solid oak flooring in the kitchen and bright sunroom adjacent to the kitchen. Additionally, the main floor includes more traditional formal dining and living rooms. The living room is highlighted by a vaulted ceiling and a full wall accented with rich and warm oak panels and paneling. Enjoy the convenience of the spacious main floor primary ensuite with four separate closets, full primary bath with large vanity, separate water closet and separate bath and shower. The open kitchen will certainly be the heart of the main floor as it offers plenty of room for casual dining, a center island, adjacent and open access to the family room and sunroom. Easy and convenient access to the garage mudroom, closet and main floor laundry are a few short steps from the kitchen. The sunroom overlooks the deck and pool while the east-facing patio door provides access to deck, pool and screened gazebo. The main floor of this wonderful home could regale family and guests for hours on its own. Still, the lookout lower level extends an additional dimension to the entertaining theme. Whether the need be a cozy nook on one side of the double-sided fireplace, the large family room for watching the big game or exercise room/office with a walk-in closet and 3/4 bath, the lower level has your bases covered. The large storage room with built-in metal shelving, mechanical room with newer Lennox furnace and the special feature of a small back mudroom offering direct access to the triple-car garage completes the lower level. The upper level is home to two large bedrooms, a full bath and the library that could also serve as a third bedroom on this top level. And convenience you ask? 10 minutes or less to all Woodbury has to offer for dining, grocery shopping, golf courses, medical offices, parks, SoWasCo Schools, access to I-94, 694 and 494. Pack an open mind with your creative decorating ideas and schedule a tour of this 4,666 square foot opportunité.
INTERIOR
Bedrooms: 4
Fin ft² / Living Area: 4682 ft²
Below Ground Living: 1735ft²
Bathrooms: 4
Above Ground Living: 2947ft²
-
Basement Details: Block, Daylight/Lookout Windows, Drain Tiled, Storage Space,
Appliances Included:
-
- Refrigerator
- Washer
- Dryer
- Microwave
- Dishwasher
- Disposal
- Cooktop
- Wall Oven
- Gas Water Heater
- Stainless Steel Appliances
EXTERIOR
Air Conditioning: Central Air
Garage Spaces: 3
Construction Materials: N/A
Foundation Size: 2208ft²
Unit Amenities:
-
- Kitchen Window
- Deck
- Natural Woodwork
- Hardwood Floors
- Sun Room
- Ceiling Fan(s)
- Walk-In Closet
- Vaulted Ceiling(s)
- Washer/Dryer Hookup
- In-Ground Sprinkler
- Exercise Room
- Kitchen Center Island
- French Doors
- Wet Bar
- Main Floor Primary Bedroom
- Primary Bedroom Walk-In Closet
Heating System:
-
- Forced Air
ROOMS
| Main | Size | ft² |
|---|---|---|
| Living Room | 18x15 | 324 ft² |
| Dining Room | 15x11 | 225 ft² |
| Family Room | 20 x 16 | 400 ft² |
| Kitchen | 22x14 | 484 ft² |
| Bedroom 1 | 20x17 | 400 ft² |
| Informal Dining Room | 10x10 | 100 ft² |
| Gazebo | 15x15 | 225 ft² |
| Upper | Size | ft² |
|---|---|---|
| Bedroom 2 | 14x12 | 196 ft² |
| Bedroom 3 | 13x12 | 169 ft² |
| Bedroom 4 | 11x10 | 121 ft² |
| Lower | Size | ft² |
|---|---|---|
| Exercise Room | 13x12 | 169 ft² |
| Family Room | 31x16 | 961 ft² |
| Sitting Room | 15x13 | 225 ft² |
| Storage | 21x13 | 441 ft² |
LOT
Acres: N/A
Lot Size Dim.: 109x20x117x130x155
Longitude: 44.9218
Latitude: -92.9252
Zoning: Residential-Single Family
FINANCIAL & TAXES
Tax year: 2025
Tax annual amount: $10,236
MISCELLANEOUS
Fuel System: N/A
Sewer System: City Sewer - In Street
Water System: City Water/Connected
ADITIONAL INFORMATION
MLS#: NST7756748
Listing Brokerage: Keller Williams Premier Realty

ID: 3799867
Published: June 18, 2025
Last Update: June 18, 2025
Views: 4






