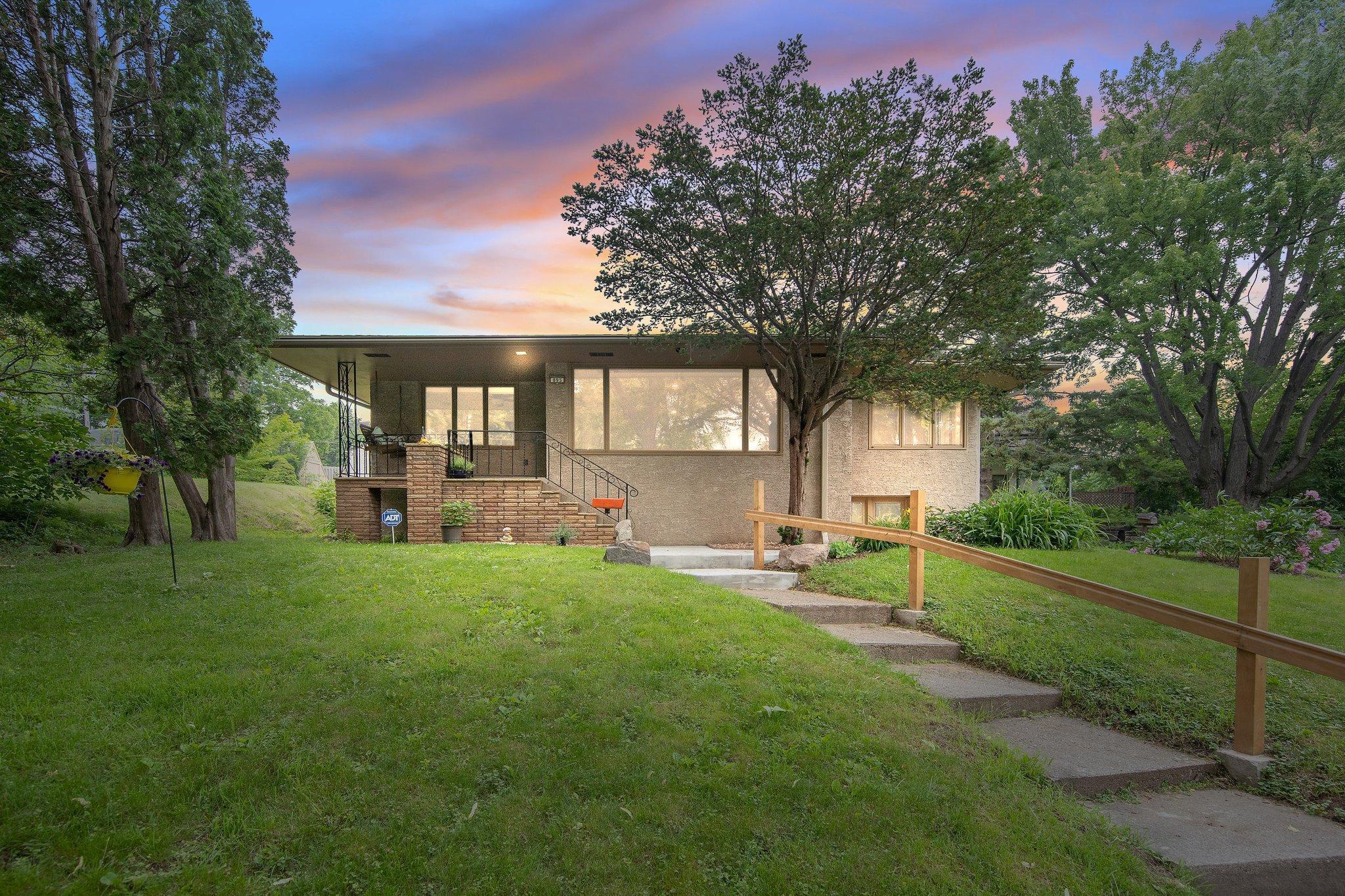895 HUMBOLDT AVENUE
895 Humboldt Avenue, West Saint Paul, 55118, MN
-
Price: $429,000
-
Status type: For Sale
-
City: West Saint Paul
-
Neighborhood: Michel B Add
Bedrooms: 6
Property Size :2671
-
Listing Agent: NST16444,NST53595
-
Property type : Single Family Residence
-
Zip code: 55118
-
Street: 895 Humboldt Avenue
-
Street: 895 Humboldt Avenue
Bathrooms: 4
Year: 1953
Listing Brokerage: Edina Realty, Inc.
FEATURES
- Range
- Refrigerator
- Washer
- Dryer
- Dishwasher
- Stainless Steel Appliances
DETAILS
Don't miss this charming mid-century designed home... The lower-level foundation of the home was built and used exclusively as a rental home until the 1950's. The owner's parents rented one of the apartments and then worked with a Frank Lloyd Wright apprentice/associate to build their dream home above the foundation- completing the construction during the early 1960's. Architecturally pleasing, solidly constructed home features modern updates while maintaining character and charm. With two basement in-law suites (complete with bedrooms, living rooms, kitchenettes and separate baths) this home would suit a blended family lifestyle perfectly. New primary kitchen appliances/flooring 2025, roof installed in 2021, plumbing and electrical updates 2023/2025, exterior painted 2022, rehabbed exterior walkways & stairs 2021/2024, refreshed gardens 2025, interior fresh paint 2025 and more. You'll love the spacious room designs, original oak floors, and retro cool bathrooms. You'll appreciate the functional design and great proximity to everything.
INTERIOR
Bedrooms: 6
Fin ft² / Living Area: 2671 ft²
Below Ground Living: 1043ft²
Bathrooms: 4
Above Ground Living: 1628ft²
-
Basement Details: Block, Egress Window(s), Finished, Full, Storage Space,
Appliances Included:
-
- Range
- Refrigerator
- Washer
- Dryer
- Dishwasher
- Stainless Steel Appliances
EXTERIOR
Air Conditioning: None
Garage Spaces: 4
Construction Materials: N/A
Foundation Size: 1628ft²
Unit Amenities:
-
- Patio
- Kitchen Window
- Hardwood Floors
- Main Floor Primary Bedroom
Heating System:
-
- Boiler
ROOMS
| Main | Size | ft² |
|---|---|---|
| Living Room | 14x26 | 196 ft² |
| Dining Room | 10x12 | 100 ft² |
| Kitchen | 12x13 | 144 ft² |
| Bedroom 1 | 11.6x12 | 133.4 ft² |
| Bedroom 2 | 11x11.6 | 126.5 ft² |
| Bedroom 3 | 11x13 | 121 ft² |
| Bedroom 4 | 9x13 | 81 ft² |
| Basement | Size | ft² |
|---|---|---|
| Kitchen- 2nd | 8.4x11 | 70 ft² |
| Bedroom 5 | 8.6x10.6 | 89.25 ft² |
| Family Room | 17.6x10.4 | 180.83 ft² |
| Kitchen- 2nd | 8.4x13.5 | 111.81 ft² |
| Bedroom 6 | 8.6x10.6 | 89.25 ft² |
| Family Room | 10.6x14 | 111.3 ft² |
LOT
Acres: N/A
Lot Size Dim.: 50x143
Longitude: 44.9192
Latitude: -93.0855
Zoning: Residential-Single Family
FINANCIAL & TAXES
Tax year: 2025
Tax annual amount: $6,008
MISCELLANEOUS
Fuel System: N/A
Sewer System: City Sewer/Connected
Water System: City Water/Connected
ADITIONAL INFORMATION
MLS#: NST7757042
Listing Brokerage: Edina Realty, Inc.

ID: 3786850
Published: June 14, 2025
Last Update: June 14, 2025
Views: 6






