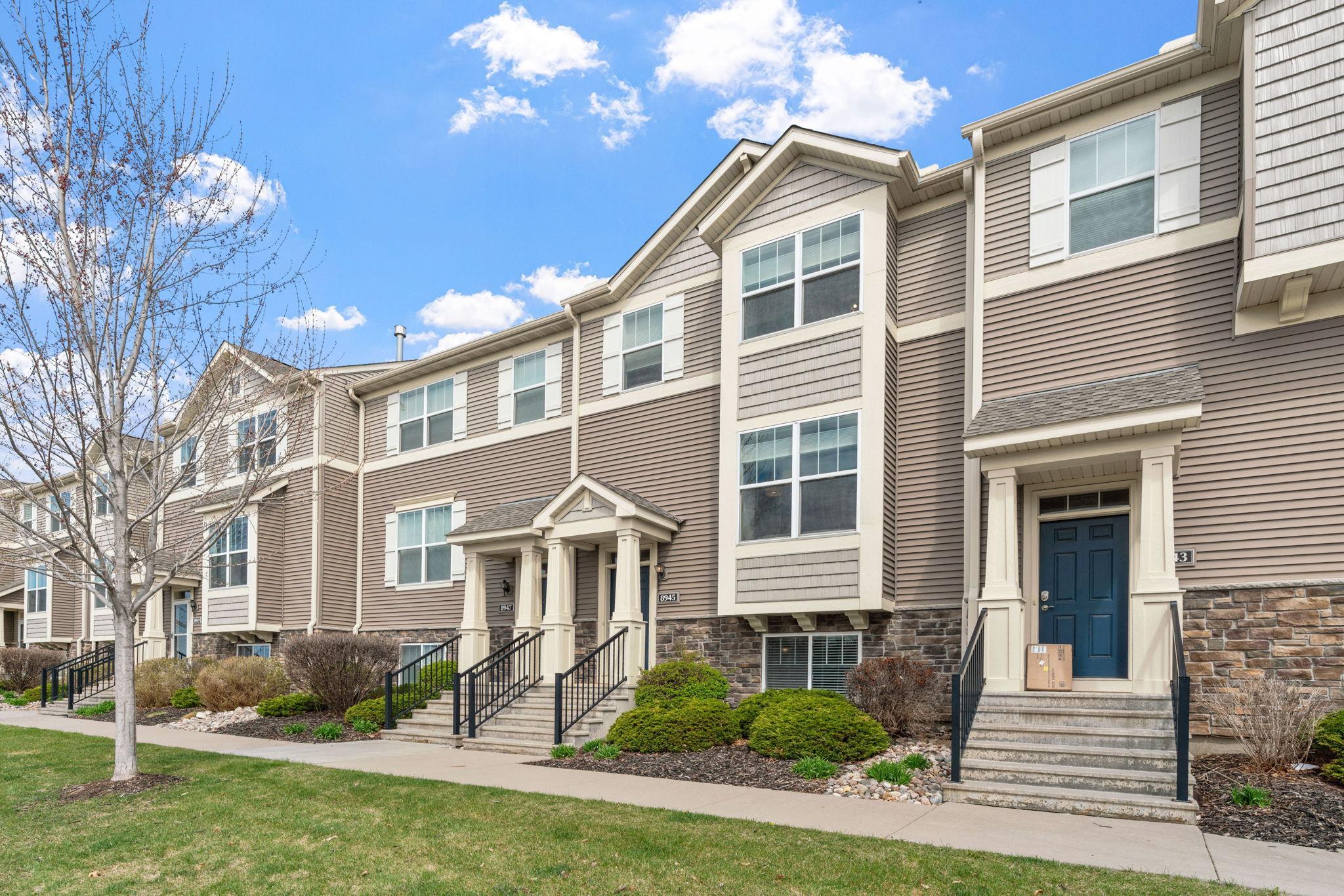8945 VILLAGE LOOP
8945 Village Loop, Chanhassen, 55317, MN
-
Price: $425,000
-
Status type: For Sale
-
City: Chanhassen
-
Neighborhood: Southwest Village 2nd Add
Bedrooms: 3
Property Size :2046
-
Listing Agent: NST26146,NST108466
-
Property type : Townhouse Side x Side
-
Zip code: 55317
-
Street: 8945 Village Loop
-
Street: 8945 Village Loop
Bathrooms: 3
Year: 2014
Listing Brokerage: Exp Realty, LLC.
FEATURES
- Range
- Refrigerator
- Washer
- Dryer
- Microwave
- Dishwasher
- Water Softener Owned
- Disposal
DETAILS
Well-maintained and thoughtfully updated, this Chanhassen townhome is a must-see! The main level offers an open layout that flows seamlessly with updated LVP flooring and carpet throughout. The south-facing living room has an abundance of natural light with a cozy corner gas fireplace and custom shiplap accent wall. The spacious kitchen boasts stainless steel appliances (including a new dishwasher), granite countertops, subway tile backsplash, an island with seating, and built-in desk area. The kitchen and adjacent dining area look out to an upgraded maintenance-free deck, perfect for outdoor dining or relaxing in the summer months. The upper level features a spacious primary suite with vaulted ceilings, a large walk-in closet, and an ensuite with dual-sink vanity, tub, and shower. Additionally located on the upper level are two bedrooms, a full bathroom, and convenient laundry room. The lower level has a great flex space that would be a perfect playroom, gym, or in-home office. Convenient location near shopping, restaurants, parks, and lakes.
INTERIOR
Bedrooms: 3
Fin ft² / Living Area: 2046 ft²
Below Ground Living: 346ft²
Bathrooms: 3
Above Ground Living: 1700ft²
-
Basement Details: Finished,
Appliances Included:
-
- Range
- Refrigerator
- Washer
- Dryer
- Microwave
- Dishwasher
- Water Softener Owned
- Disposal
EXTERIOR
Air Conditioning: Central Air
Garage Spaces: 2
Construction Materials: N/A
Foundation Size: 836ft²
Unit Amenities:
-
- Deck
- Porch
Heating System:
-
- Forced Air
ROOMS
| Main | Size | ft² |
|---|---|---|
| Dining Room | 12x10 | 144 ft² |
| Family Room | 18x14 | 324 ft² |
| Kitchen | 18x7 | 324 ft² |
| Upper | Size | ft² |
|---|---|---|
| Bedroom 1 | 14x12 | 196 ft² |
| Bedroom 2 | 10x10 | 100 ft² |
| Bedroom 3 | 10x10 | 100 ft² |
| Lower | Size | ft² |
|---|---|---|
| Recreation Room | 14x10 | 196 ft² |
LOT
Acres: N/A
Lot Size Dim.: 22x60x22x60
Longitude: 44.8409
Latitude: -93.5371
Zoning: Residential-Single Family
FINANCIAL & TAXES
Tax year: 2024
Tax annual amount: $3,962
MISCELLANEOUS
Fuel System: N/A
Sewer System: City Sewer/Connected
Water System: City Water/Connected
ADITIONAL INFORMATION
MLS#: NST7714899
Listing Brokerage: Exp Realty, LLC.

ID: 3678741
Published: May 16, 2025
Last Update: May 16, 2025
Views: 7






