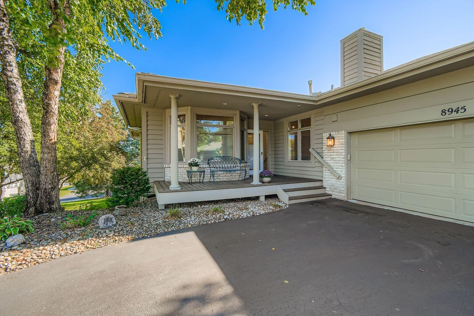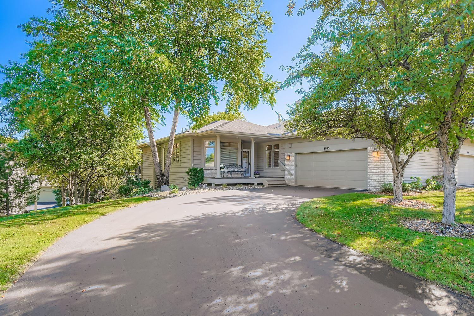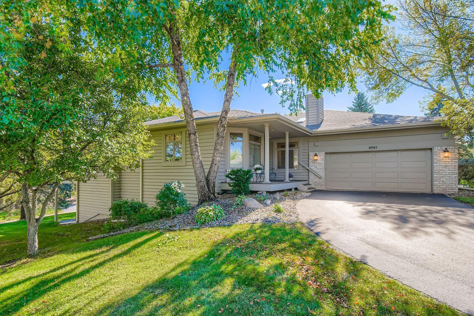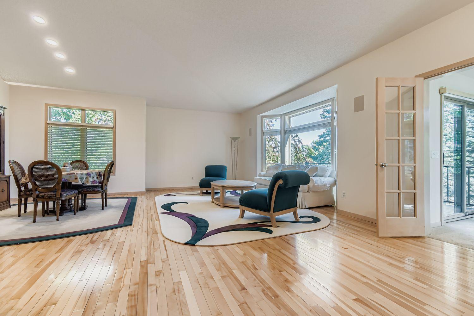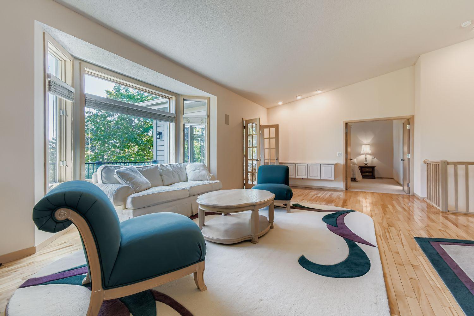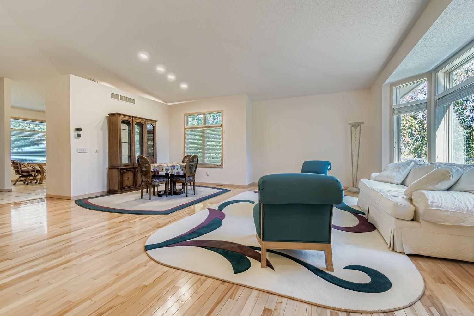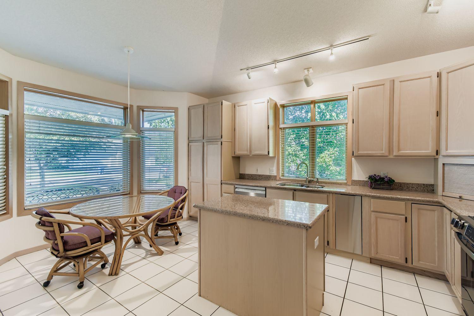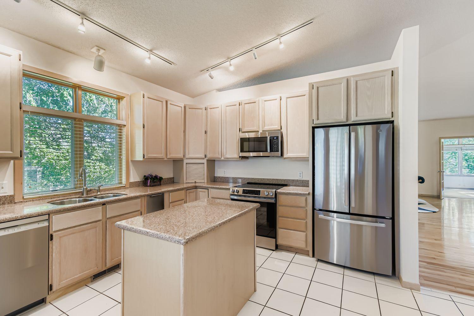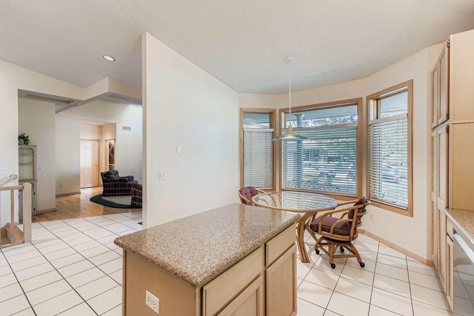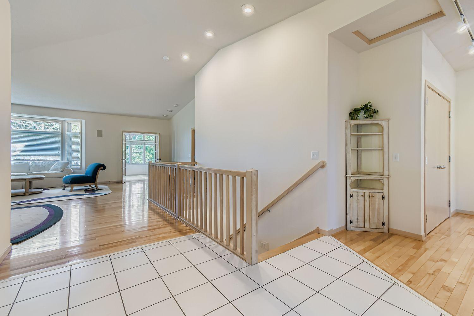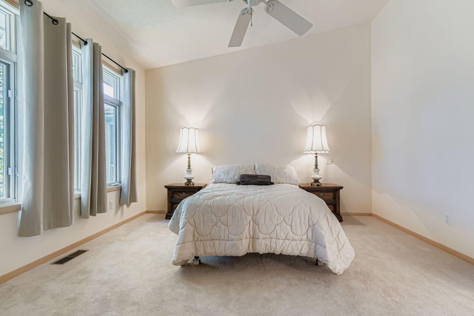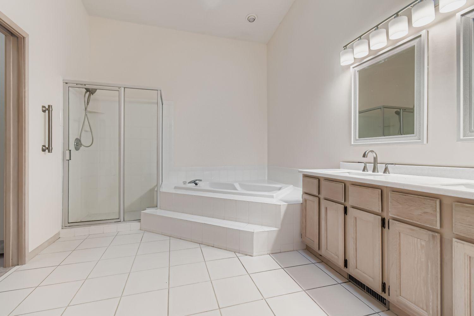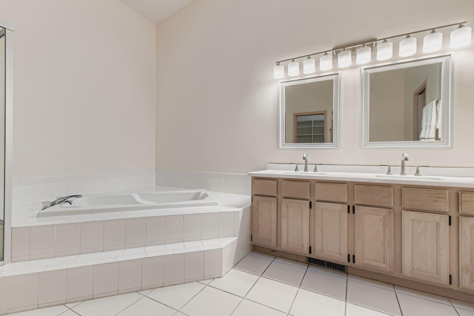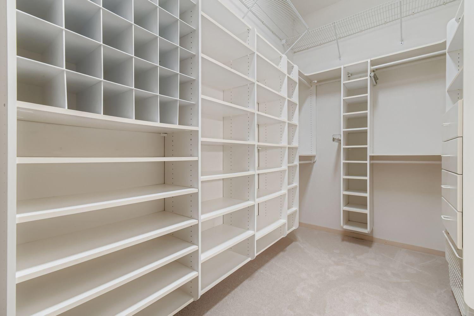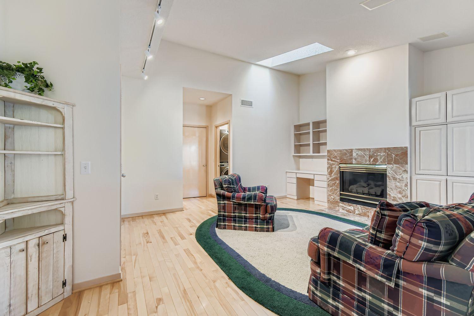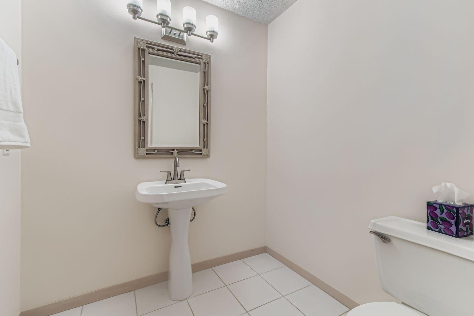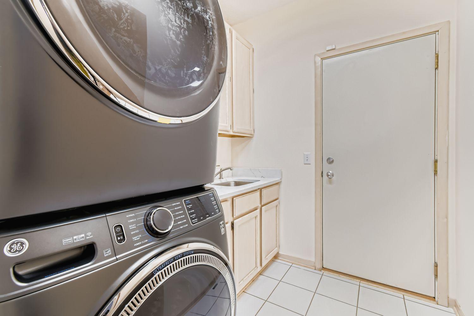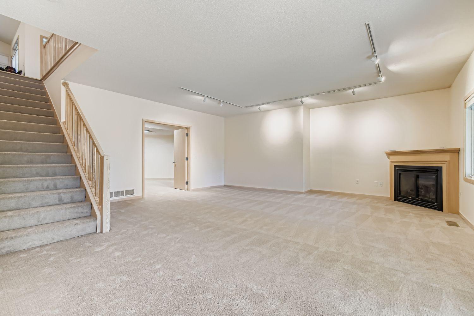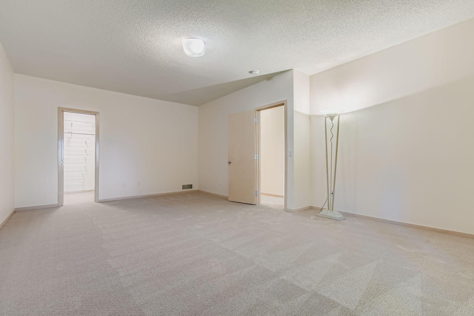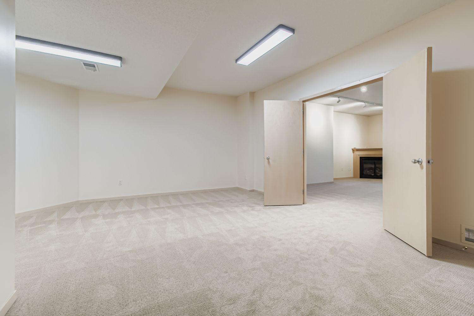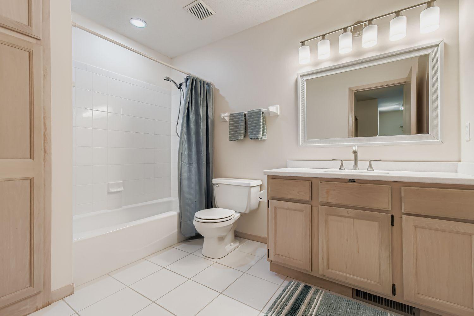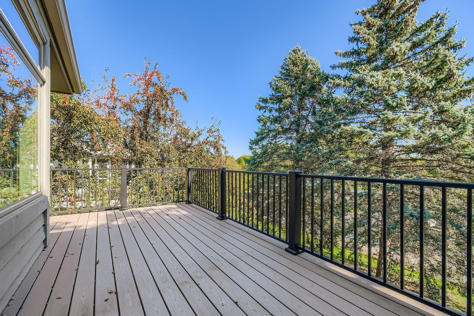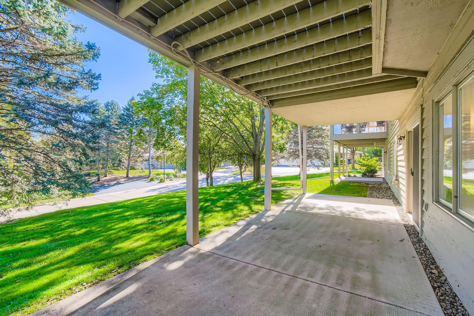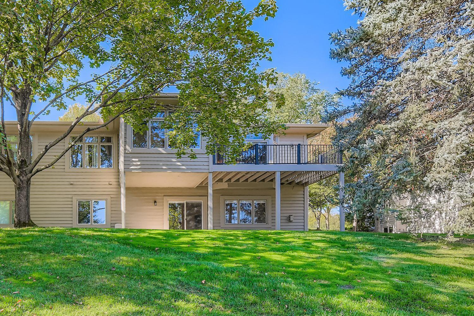8945 HILLOWAY ROAD
8945 Hilloway Road, Eden Prairie, 55347, MN
-
Price: $624,900
-
Status type: For Sale
-
City: Eden Prairie
-
Neighborhood: Boulder Pointe Twnhms
Bedrooms: 2
Property Size :3294
-
Listing Agent: NST10402,NST110369
-
Property type : Townhouse Side x Side
-
Zip code: 55347
-
Street: 8945 Hilloway Road
-
Street: 8945 Hilloway Road
Bathrooms: 3
Year: 1992
Listing Brokerage: Bridge Realty, LLC
FEATURES
- Range
- Refrigerator
- Washer
- Dryer
- Microwave
- Dishwasher
- Water Softener Owned
- Disposal
- Gas Water Heater
DETAILS
Move-in ready, spacious townhouse in desirable Boulder Pointe neighborhood. New carpeting, freshly painted interior and brand new kitchen appliances. 2-bedroom, 3-bath, 2 car attached garage offers an open floor plan with vaulted ceilings, updated LED lighting, skylights, and sun-filled four-season porch with new private deck. The eat-in kitchen features an island and pantry, while cozy den includes a gas fireplace and a built-in desk. The convenient main-level laundry includes new washer and dryer. Main-level primary suite has dual sinks, jetted tub and built-in California Closet. New countertops, mirrors & faucets in bathrooms and laundry room. The walkout lower level expands the living space with open family room with a second gas fireplace, large guest bedroom, full bath, and bonus office/exercise room. Step out to the patio with a view. Huge storage room with built-in shelves. Located in a quiet, friendly community just minutes from walking trails, shopping, and medical care. This updated home is move in ready and ready for you!
INTERIOR
Bedrooms: 2
Fin ft² / Living Area: 3294 ft²
Below Ground Living: 1200ft²
Bathrooms: 3
Above Ground Living: 2094ft²
-
Basement Details: Daylight/Lookout Windows, Finished, Full, Partially Finished, Storage Space, Walkout,
Appliances Included:
-
- Range
- Refrigerator
- Washer
- Dryer
- Microwave
- Dishwasher
- Water Softener Owned
- Disposal
- Gas Water Heater
EXTERIOR
Air Conditioning: Central Air
Garage Spaces: 2
Construction Materials: N/A
Foundation Size: 2094ft²
Unit Amenities:
-
- Patio
- Kitchen Window
- Deck
- Hardwood Floors
- Sun Room
- Ceiling Fan(s)
- Walk-In Closet
- Vaulted Ceiling(s)
- Washer/Dryer Hookup
- Cable
- Skylight
- Kitchen Center Island
- Main Floor Primary Bedroom
- Primary Bedroom Walk-In Closet
Heating System:
-
- Forced Air
ROOMS
| Main | Size | ft² |
|---|---|---|
| Bedroom 1 | n/a | 0 ft² |
| Bathroom | n/a | 0 ft² |
| Deck | n/a | 0 ft² |
| Dining Room | n/a | 0 ft² |
| Four Season Porch | n/a | 0 ft² |
| Den | n/a | 0 ft² |
| Kitchen | n/a | 0 ft² |
| Bathroom | n/a | 0 ft² |
| Laundry | n/a | 0 ft² |
| Lower | Size | ft² |
|---|---|---|
| Bedroom 2 | n/a | 0 ft² |
| Family Room | n/a | 0 ft² |
| Bathroom | n/a | 0 ft² |
| Unfinished | n/a | 0 ft² |
LOT
Acres: N/A
Lot Size Dim.: 50x100
Longitude: 44.8415
Latitude: -93.4625
Zoning: Residential-Single Family
FINANCIAL & TAXES
Tax year: 2025
Tax annual amount: $7,762
MISCELLANEOUS
Fuel System: N/A
Sewer System: City Sewer/Connected
Water System: City Water/Connected
ADDITIONAL INFORMATION
MLS#: NST7751280
Listing Brokerage: Bridge Realty, LLC

ID: 4220272
Published: May 30, 2025
Last Update: May 30, 2025
Views: 4


