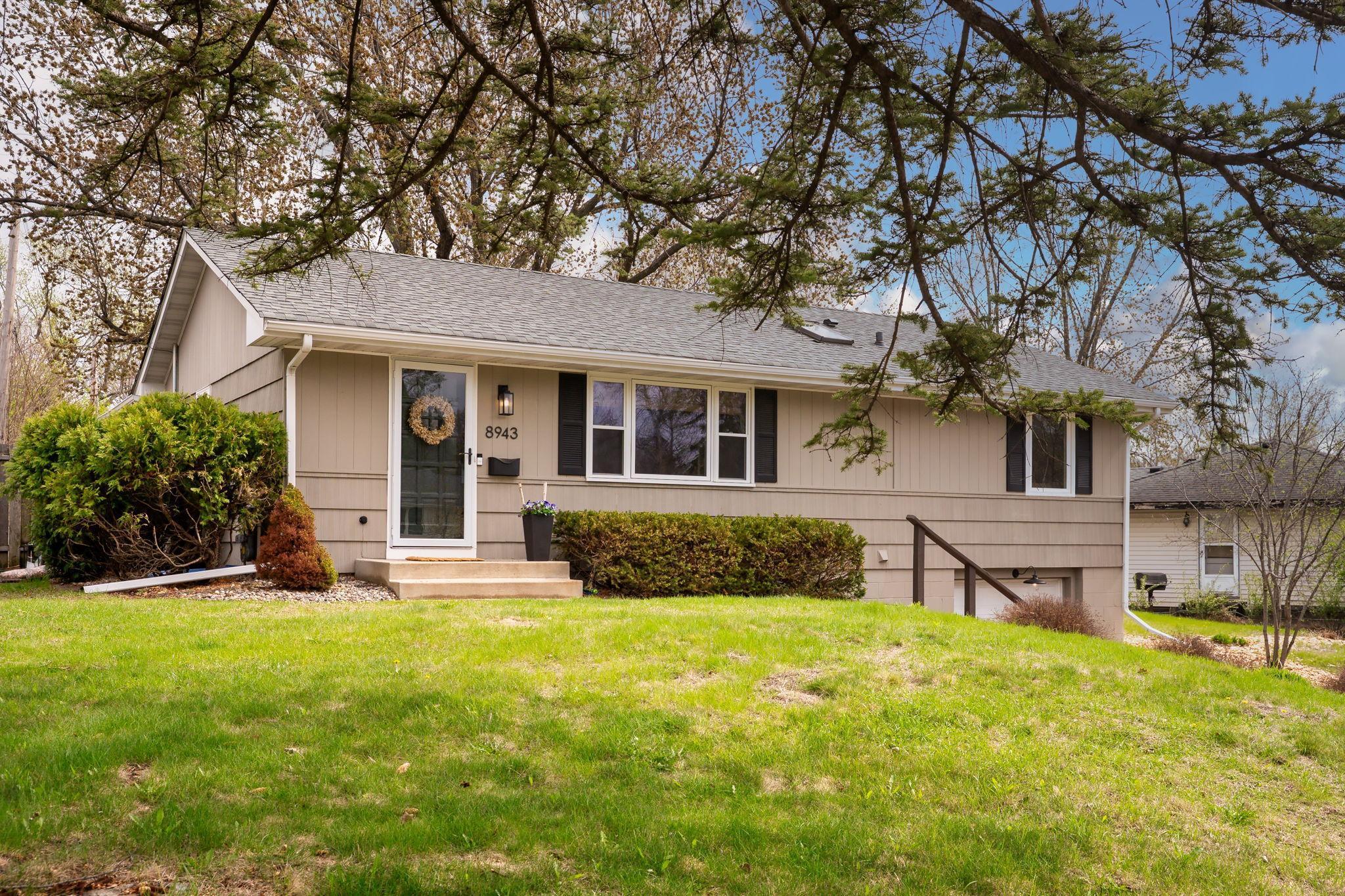8943 YORK ROAD
8943 York Road, Minneapolis (Bloomington), 55431, MN
-
Property type : Single Family Residence
-
Zip code: 55431
-
Street: 8943 York Road
-
Street: 8943 York Road
Bathrooms: 2
Year: 1959
Listing Brokerage: Keller Williams Premier Realty
FEATURES
- Range
- Refrigerator
- Washer
- Dryer
- Microwave
- Exhaust Fan
- Dishwasher
- Disposal
- Cooktop
- Humidifier
- Water Filtration System
- Gas Water Heater
DETAILS
Charming Updated Rambler with Cozy Touches Inside and Out! This beautifully updated 3-bedroom, 1.75-bath rambler offers a perfect blend of charm and functionality. The main floor features gorgeous hardwood floors throughout , three spacious bedrooms, and a light-filled living room with custom built-in book shelf and an electric fireplace for cozy evenings. The kitchen is a standout with subway tile, open shelving, a custom coffee bar, and side cabinet - perfect for morning routines and busy lifestyles. Just off the kitchen, step into the 3-season porch with vaulted ceilings, storm windows, sliding doors and wall heater - this space can be used well into the late fall /early in the spring! This space compliments the two-tiered deck, complete with outdoor lighting and patio space for year-round enjoyment. A comfortable setting for family gatherings! The extra-deep, fully fenced backyard includes a raised garden bed, firepit, and a handy shed for additional storage. The newly remodeled basement adds even more living space, featuring a spacious family room and an updated 3/4 bath. Additional updates include new Pella windows on several windows & newer roof, offering peace of mind and energy efficiency for years to come. Don't miss your chance to own this warm and welcoming home with thoughtful updates throughout!
INTERIOR
Bedrooms: 3
Fin ft² / Living Area: 1662 ft²
Below Ground Living: 430ft²
Bathrooms: 2
Above Ground Living: 1232ft²
-
Basement Details: Block, Finished,
Appliances Included:
-
- Range
- Refrigerator
- Washer
- Dryer
- Microwave
- Exhaust Fan
- Dishwasher
- Disposal
- Cooktop
- Humidifier
- Water Filtration System
- Gas Water Heater
EXTERIOR
Air Conditioning: Central Air
Garage Spaces: 1
Construction Materials: N/A
Foundation Size: 1008ft²
Unit Amenities:
-
- Deck
- Porch
- Natural Woodwork
- Hardwood Floors
- Ceiling Fan(s)
- Washer/Dryer Hookup
- Skylight
- Wet Bar
- Tile Floors
- Main Floor Primary Bedroom
Heating System:
-
- Forced Air
ROOMS
| Main | Size | ft² |
|---|---|---|
| Living Room | 12x23 | 144 ft² |
| Dining Room | 9x11 | 81 ft² |
| Kitchen | 8x10 | 64 ft² |
| Bedroom 1 | 12x12 | 144 ft² |
| Bedroom 2 | 11x12 | 121 ft² |
| Bedroom 3 | 9x12 | 81 ft² |
| Three Season Porch | 13x16 | 169 ft² |
| Deck | 8x16 | 64 ft² |
| Deck | 10x19 | 100 ft² |
| Patio | 8x15 | 64 ft² |
| Lower | Size | ft² |
|---|---|---|
| Family Room | 12x23 | 144 ft² |
LOT
Acres: N/A
Lot Size Dim.: 97x195x22x209
Longitude: 44.8419
Latitude: -93.3208
Zoning: Residential-Single Family
FINANCIAL & TAXES
Tax year: 2024
Tax annual amount: $4,346
MISCELLANEOUS
Fuel System: N/A
Sewer System: City Sewer/Connected
Water System: City Water/Connected,Well
ADITIONAL INFORMATION
MLS#: NST7735756
Listing Brokerage: Keller Williams Premier Realty

ID: 3580957
Published: May 02, 2025
Last Update: May 02, 2025
Views: 1






