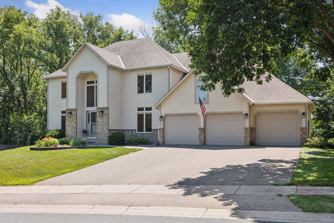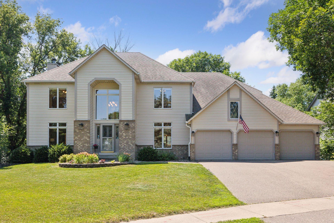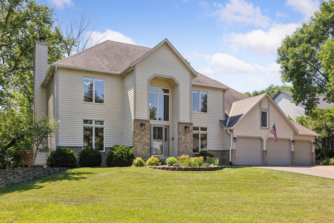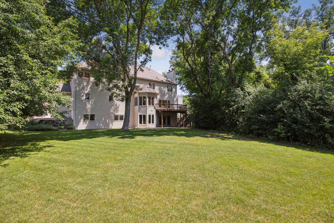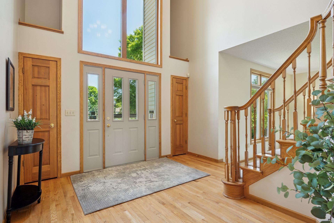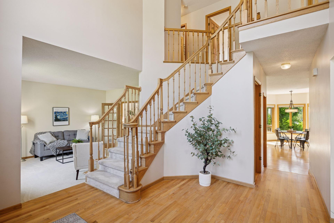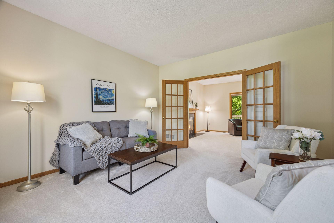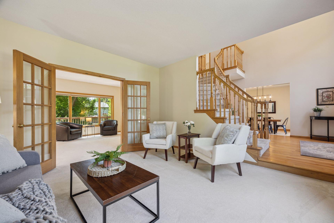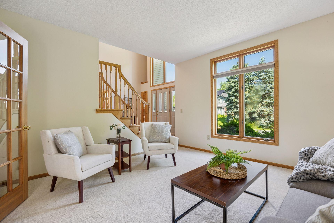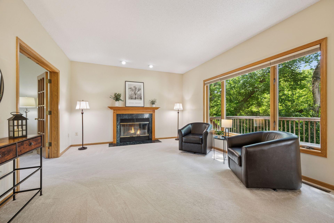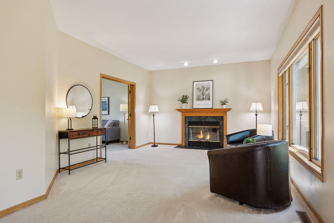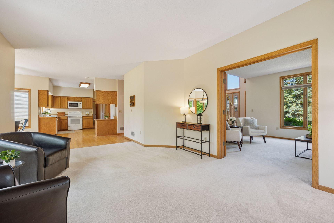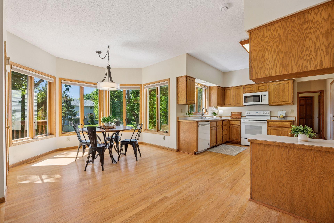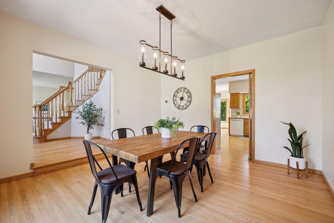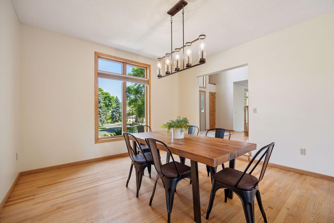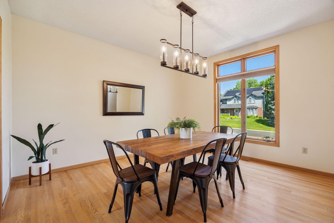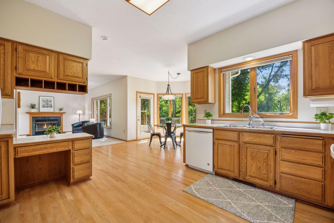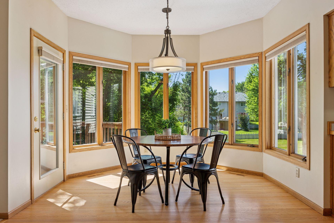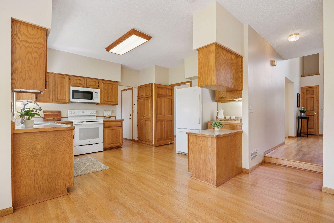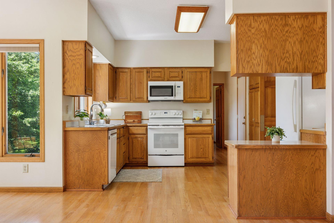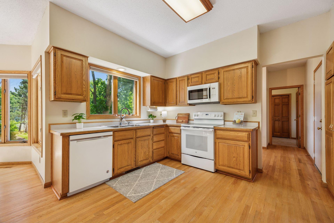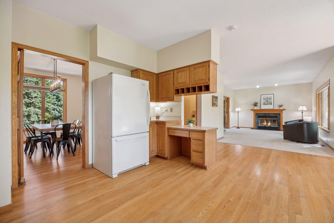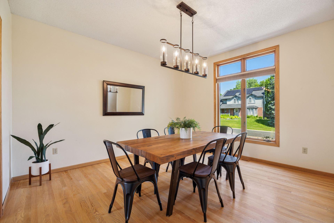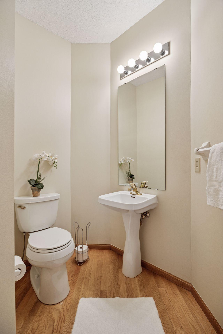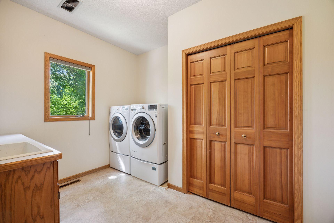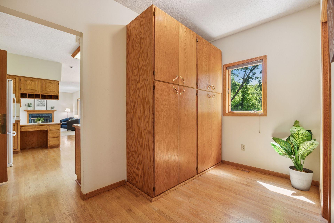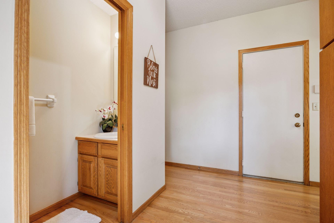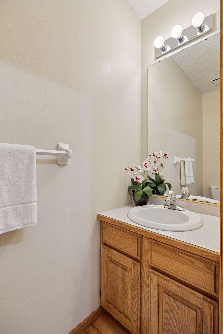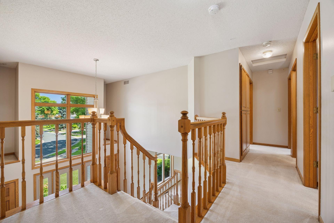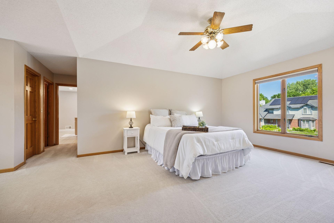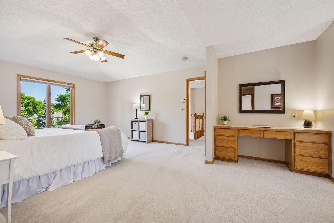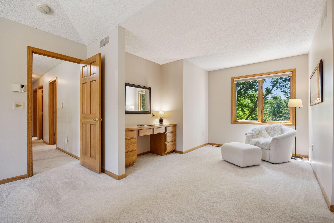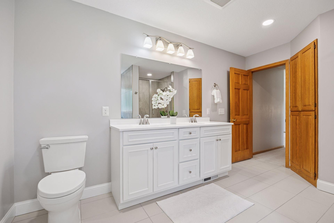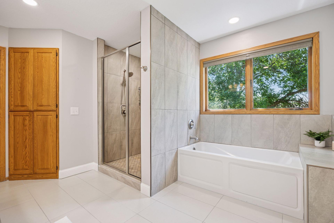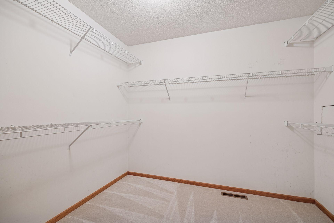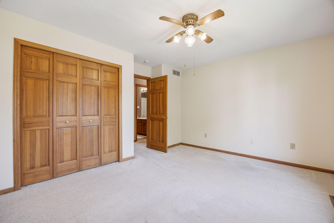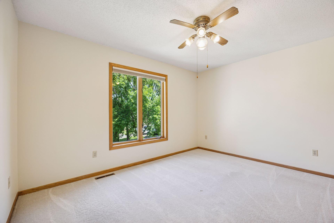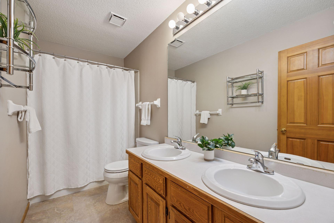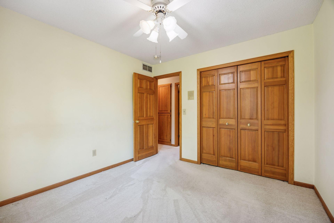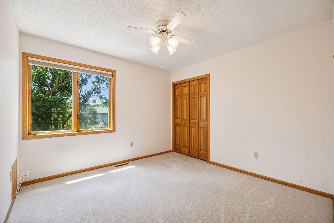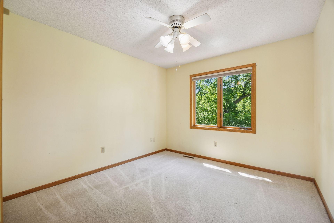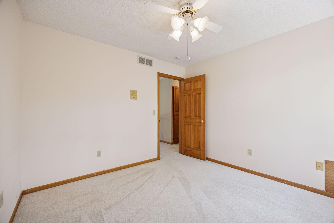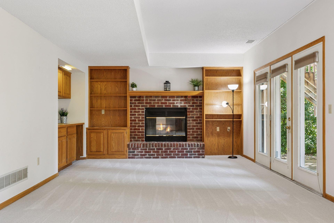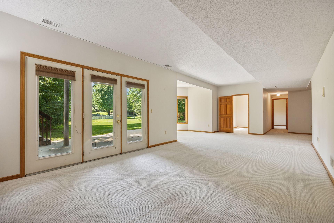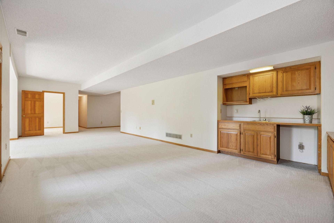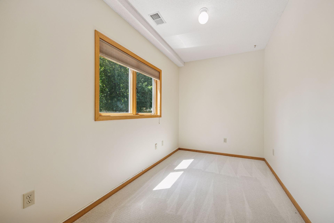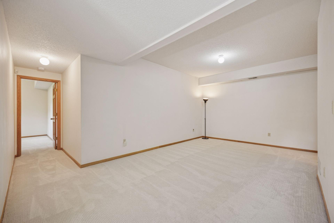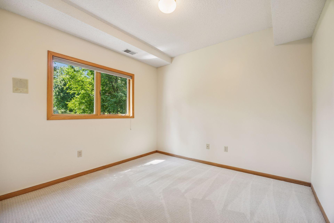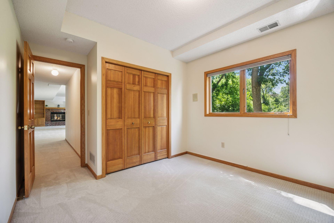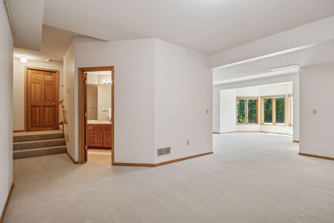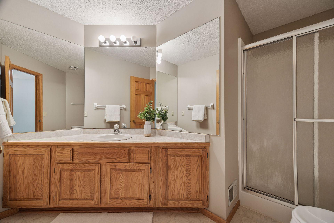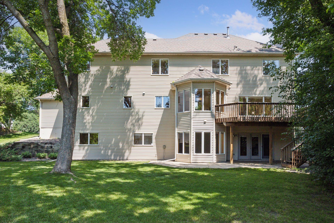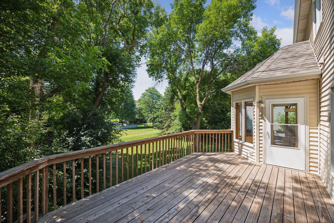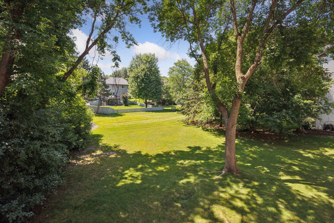8943 SYLVAN RIDGE
8943 Sylvan Ridge, Eden Prairie, 55347, MN
-
Price: $699,900
-
Status type: For Sale
-
City: Eden Prairie
-
Neighborhood: Cedar Ridge Estates
Bedrooms: 5
Property Size :3898
-
Listing Agent: NST15238,NST44569
-
Property type : Single Family Residence
-
Zip code: 55347
-
Street: 8943 Sylvan Ridge
-
Street: 8943 Sylvan Ridge
Bathrooms: 5
Year: 1990
Listing Brokerage: Hollway Real Estate
FEATURES
- Range
- Refrigerator
- Washer
- Dryer
- Microwave
- Dishwasher
- Disposal
DETAILS
Wonderful five bedroom, five bath two-story walkout on a quiet street backing up to Park and walking trails. Walls of windows and tons of light. Nine foot ceilings giving it a very spacious feel. Open concept floor plan with large main floor family room opening up to kitchen, beautiful hardwood floors, main floor mudroom and laundry also. The deck overlook a beautiful lawn and the trail. Huge primary suite with private newer primary bath, large walk-in closet, and extra space for a primary office upstairs. Three more bedrooms upstairs, and a fifth bedroom in the lower level. The lower level has a large walk out amusement room, a bonus billiard space, an office, three-quarter bath and bedroom. Brand new carpet throughout the lower level, new paint in many rooms, updated light fixtures, new furnace in 2024, many many updates. Gleaming Hardwood Floors and new window treatments throughout. This is a very special home. Walk to Cedar Ridge Elementary, Award winning Eden Prairie Schools.
INTERIOR
Bedrooms: 5
Fin ft² / Living Area: 3898 ft²
Below Ground Living: 1109ft²
Bathrooms: 5
Above Ground Living: 2789ft²
-
Basement Details: Finished, Full, Storage Space, Walkout,
Appliances Included:
-
- Range
- Refrigerator
- Washer
- Dryer
- Microwave
- Dishwasher
- Disposal
EXTERIOR
Air Conditioning: Central Air
Garage Spaces: 3
Construction Materials: N/A
Foundation Size: 1500ft²
Unit Amenities:
-
- Patio
- Kitchen Window
- Deck
- Natural Woodwork
- Hardwood Floors
- Ceiling Fan(s)
- Walk-In Closet
- French Doors
Heating System:
-
- Forced Air
ROOMS
| Main | Size | ft² |
|---|---|---|
| Living Room | 13 x 13 | 169 ft² |
| Dining Room | 13 x 13 | 169 ft² |
| Family Room | 19 x 14 | 361 ft² |
| Kitchen | 22 x 20 | 484 ft² |
| Mud Room | 11 X 7 | 121 ft² |
| Laundry | 11 X 9 | 121 ft² |
| Deck | 14 x 12 | 196 ft² |
| Upper | Size | ft² |
|---|---|---|
| Bedroom 1 | 13 X 26 | 169 ft² |
| Bedroom 2 | 13 X 12 | 169 ft² |
| Bedroom 3 | 11 X 11 | 121 ft² |
| Bedroom 4 | 10 X 10 | 100 ft² |
| Primary Bathroom | 11 X 13 | 121 ft² |
| Walk In Closet | 9 X 7 | 81 ft² |
| Lower | Size | ft² |
|---|---|---|
| Amusement Room | 32 x 21 | 1024 ft² |
| Bonus Room | 11 X 19 | 121 ft² |
| Bedroom 5 | 10 X 10 | 100 ft² |
| Office | 10 X 9 | 100 ft² |
LOT
Acres: N/A
Lot Size Dim.: 70X110X156X140
Longitude: 44.8407
Latitude: -93.4864
Zoning: Residential-Single Family
FINANCIAL & TAXES
Tax year: 2025
Tax annual amount: $7,314
MISCELLANEOUS
Fuel System: N/A
Sewer System: City Sewer/Connected
Water System: City Water/Connected
ADDITIONAL INFORMATION
MLS#: NST7769182
Listing Brokerage: Hollway Real Estate

ID: 3903800
Published: July 18, 2025
Last Update: July 18, 2025
Views: 3


