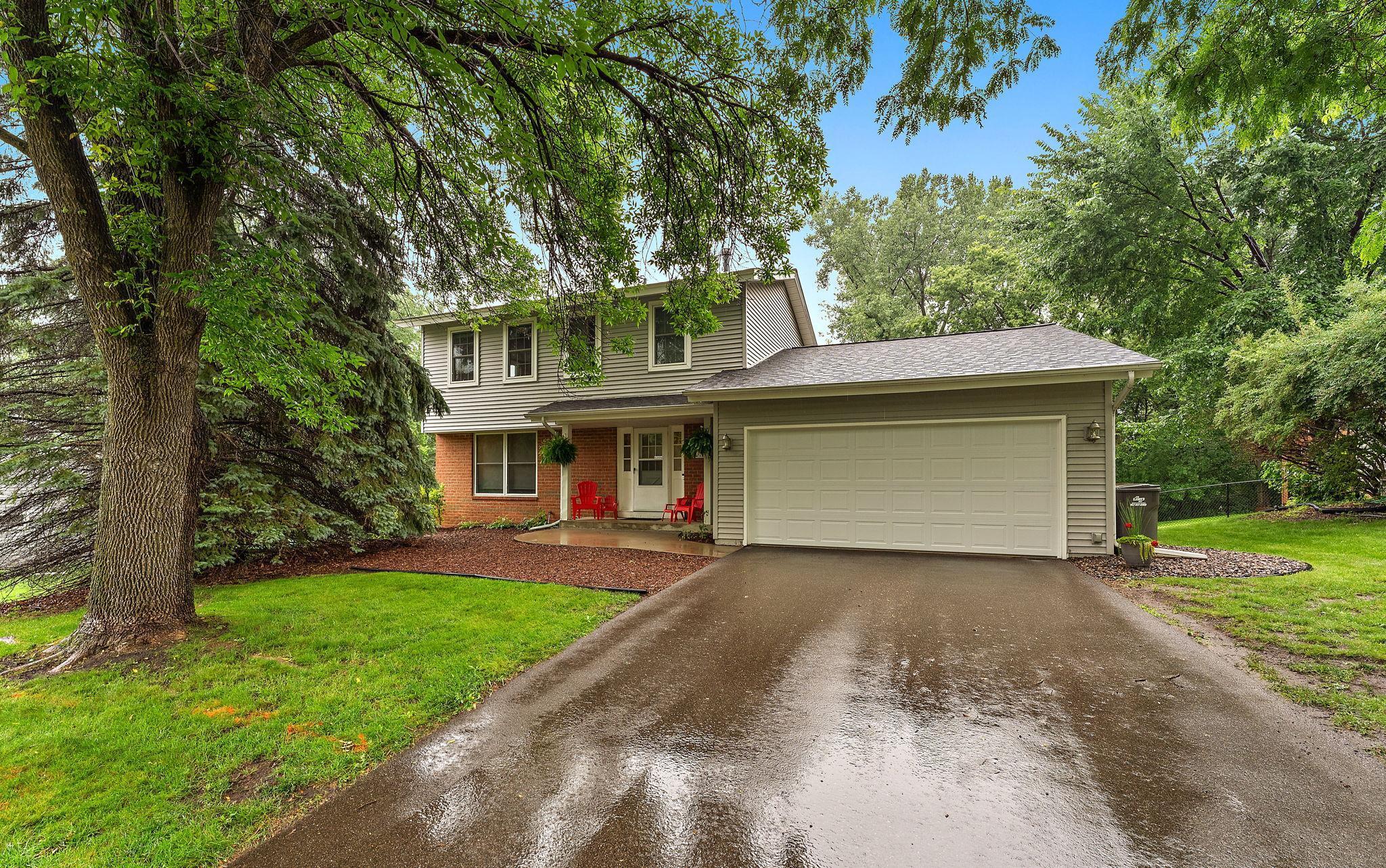8940 DARNEL ROAD
8940 Darnel Road, Eden Prairie, 55347, MN
-
Price: $499,900
-
Status type: For Sale
-
City: Eden Prairie
-
Neighborhood: N/A
Bedrooms: 4
Property Size :2470
-
Listing Agent: NST16024,NST76992
-
Property type : Single Family Residence
-
Zip code: 55347
-
Street: 8940 Darnel Road
-
Street: 8940 Darnel Road
Bathrooms: 4
Year: 1980
Listing Brokerage: RE/MAX Advantage Plus
FEATURES
- Range
- Refrigerator
- Washer
- Dryer
- Microwave
- Exhaust Fan
- Dishwasher
- Disposal
- Freezer
DETAILS
Classic 2-Story Charmer with Million-Dollar Sunrise Views! Welcome to this beautifully updated home that combines classic warmth with modern comfort. The remodeled kitchen features granite countertops, stainless steel appliances—including a newer refrigerator, stove, and microwave—plus a custom pantry and gleaming hardwood floors throughout the main level. The primary bathroom has been fully remodeled, and the second-floor bathroom has been stylishly refreshed. Additional upgrades include a new garage door, new patio door, new driveway, and a fenced backyard for added privacy. Enjoy peaceful mornings and unbeatable sunrise views from your flat, walkout backyard that backs to serene trees and protected natural habitat—no rear neighbors! Other recent updates include a Trane furnace, newer washer and dryer, and more—giving you peace of mind and efficiency. All of this is located in a quiet neighborhood within the top-rated Eden Prairie School District, and close to trails, parks, shopping, and more. Quick close possible—this one has it all!
INTERIOR
Bedrooms: 4
Fin ft² / Living Area: 2470 ft²
Below Ground Living: 730ft²
Bathrooms: 4
Above Ground Living: 1740ft²
-
Basement Details: Block, Drain Tiled, Egress Window(s), Finished, Full, Walkout,
Appliances Included:
-
- Range
- Refrigerator
- Washer
- Dryer
- Microwave
- Exhaust Fan
- Dishwasher
- Disposal
- Freezer
EXTERIOR
Air Conditioning: Central Air
Garage Spaces: 2
Construction Materials: N/A
Foundation Size: 1020ft²
Unit Amenities:
-
- Patio
- Kitchen Window
- Porch
- Natural Woodwork
- Hardwood Floors
- Ceiling Fan(s)
- Walk-In Closet
- Washer/Dryer Hookup
- Tile Floors
Heating System:
-
- Forced Air
ROOMS
| Main | Size | ft² |
|---|---|---|
| Living Room | 11.5x16.5 | 187.42 ft² |
| Dining Room | 10.5x11.5 | 118.92 ft² |
| Family Room | 19x12 | 361 ft² |
| Kitchen | 13x11.5 | 148.42 ft² |
| Foyer | 12x11 | 144 ft² |
| Upper | Size | ft² |
|---|---|---|
| Bedroom 1 | 13.5x14 | 181.13 ft² |
| Bedroom 2 | 13.5x14 | 181.13 ft² |
| Bedroom 3 | 11.5x10 | 131.29 ft² |
| Lower | Size | ft² |
|---|---|---|
| Bedroom 4 | 11.5x10 | 131.29 ft² |
| Recreation Room | 18.5x11.5 | 210.26 ft² |
| Office | 11.5x6.5 | 73.26 ft² |
| Laundry | 11x21 | 121 ft² |
LOT
Acres: N/A
Lot Size Dim.: 70x167x97x154
Longitude: 44.841
Latitude: -93.4324
Zoning: Residential-Single Family
FINANCIAL & TAXES
Tax year: 2025
Tax annual amount: $5,269
MISCELLANEOUS
Fuel System: N/A
Sewer System: City Sewer/Connected
Water System: City Water/Connected
ADITIONAL INFORMATION
MLS#: NST7753676
Listing Brokerage: RE/MAX Advantage Plus

ID: 3831367
Published: June 26, 2025
Last Update: June 26, 2025
Views: 4






