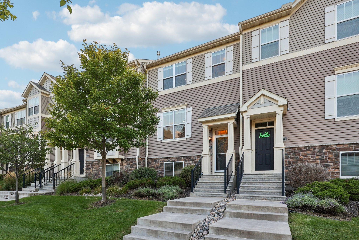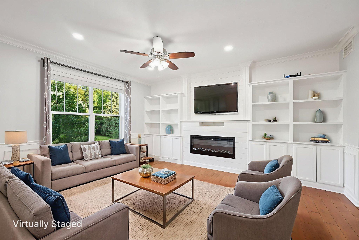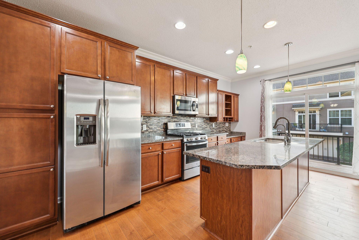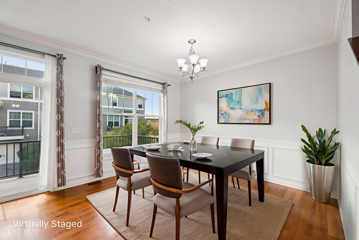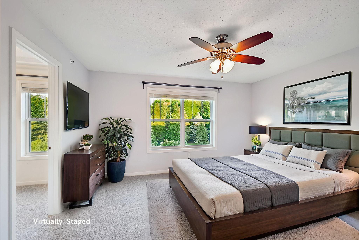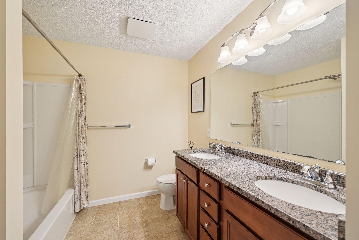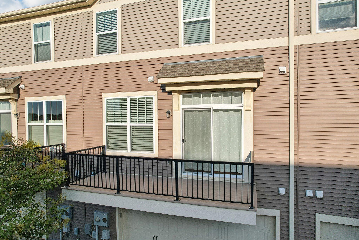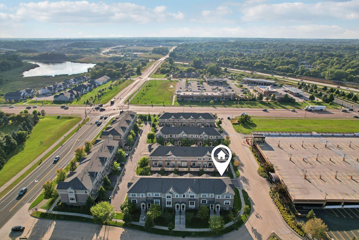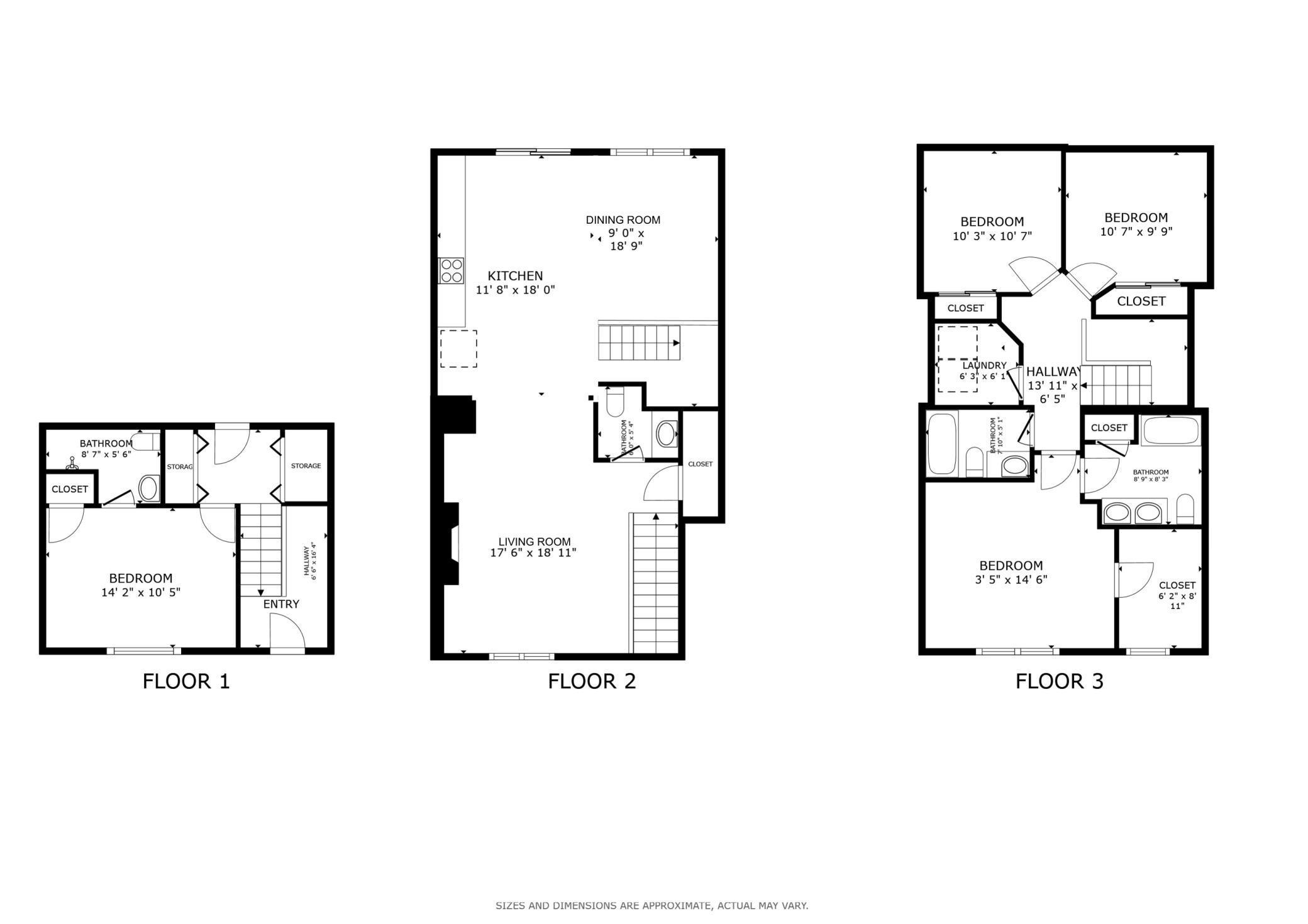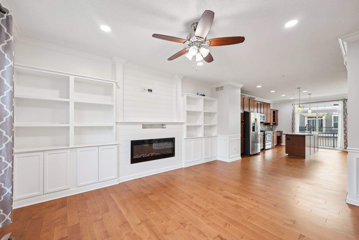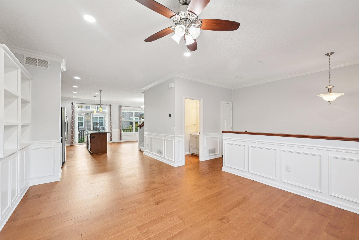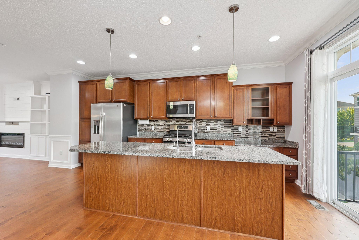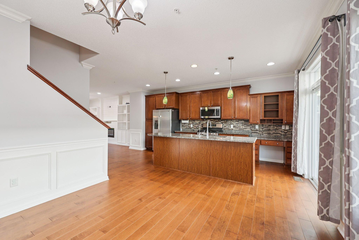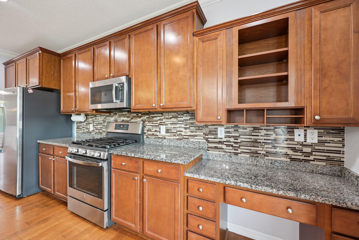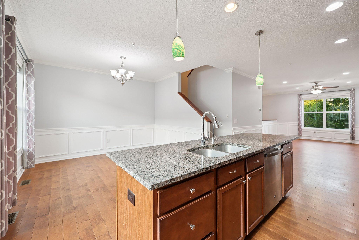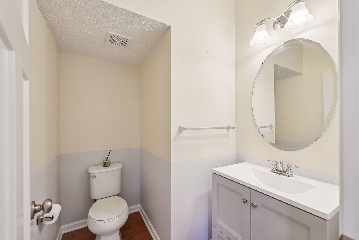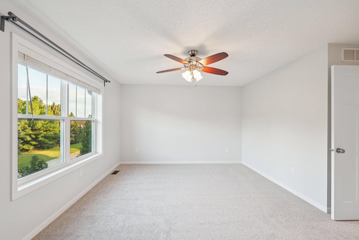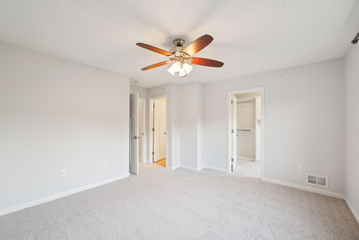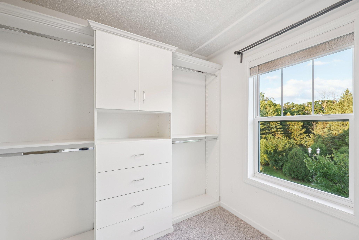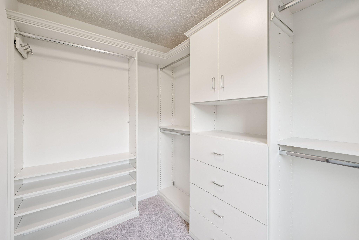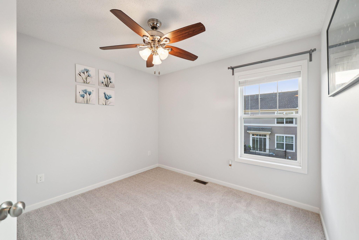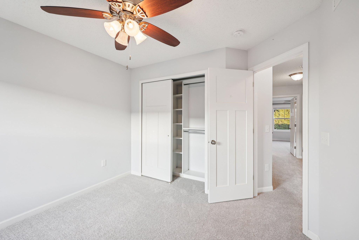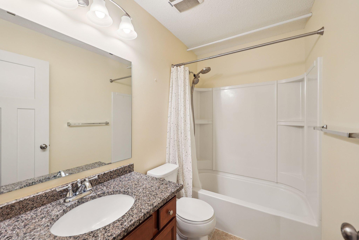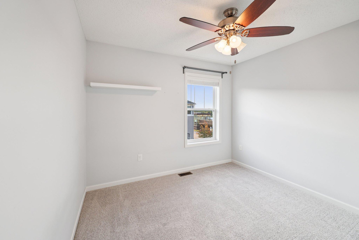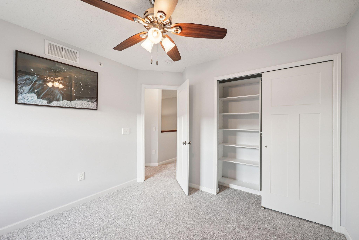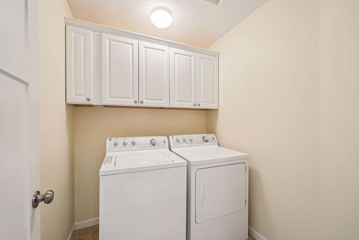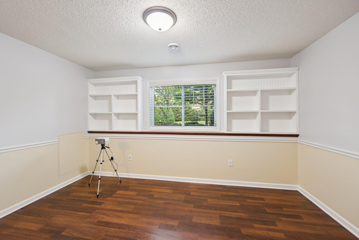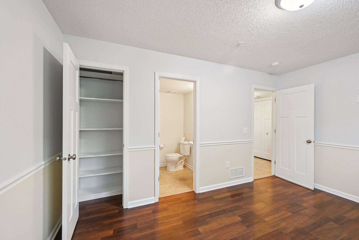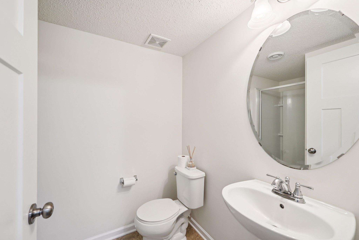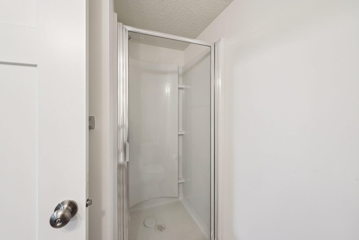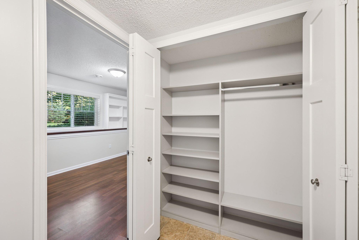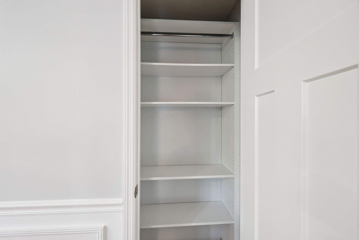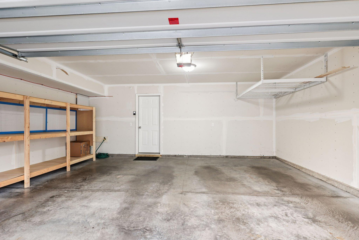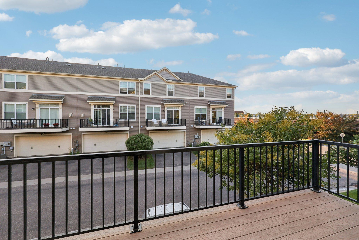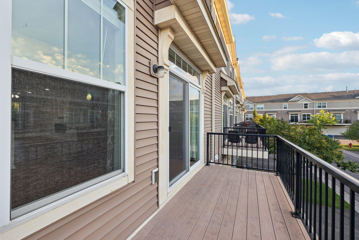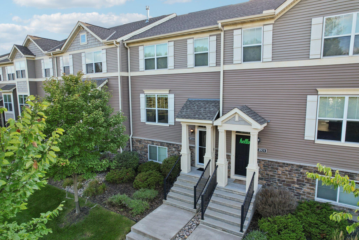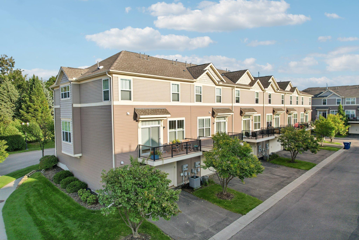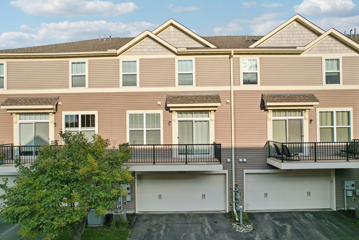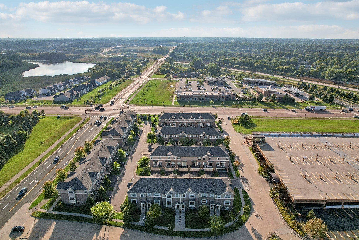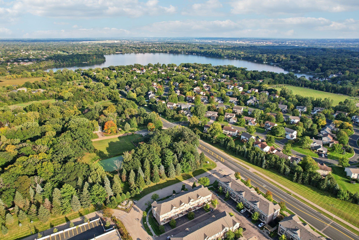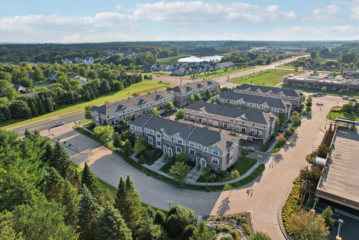8933 VILLAGE LOOP
8933 Village Loop, Chanhassen, 55317, MN
-
Price: $400,000
-
Status type: For Sale
-
City: Chanhassen
-
Neighborhood: Southwest Village 2nd Add
Bedrooms: 4
Property Size :2018
-
Listing Agent: NST21063,NST108513
-
Property type : Townhouse Side x Side
-
Zip code: 55317
-
Street: 8933 Village Loop
-
Street: 8933 Village Loop
Bathrooms: 4
Year: 2014
Listing Brokerage: Redfin Corporation
FEATURES
- Range
- Refrigerator
- Washer
- Dryer
- Microwave
- Dishwasher
- Disposal
DETAILS
Beautifully updated and move-in ready, this townhome offers the perfect blend of comfort and convenience in the sought-after SW Village neighborhood. East-facing main door and windows fill the home with natural light and frame peaceful views of the wooded backdrop. The open floor plan is ideal for both everyday living and entertaining, with a stunning kitchen featuring granite countertops, a center island, and modern finishes. Step outside to enjoy the oversized patio, perfect for morning coffee or evening gatherings. Upstairs, you'll find a spacious primary suite complete with a private bath, walk-in closet, and thoughtfully designed built-in storage. The upper-level laundry adds everyday ease, while the lower-level 4th bedroom with its own bath provides an ideal space for guests, a home office, or a private retreat. With quick access to Hwy 212 and just seconds from the SW Transit Station, this home combines style, function, and an unbeatable location.
INTERIOR
Bedrooms: 4
Fin ft² / Living Area: 2018 ft²
Below Ground Living: 346ft²
Bathrooms: 4
Above Ground Living: 1672ft²
-
Basement Details: Daylight/Lookout Windows, Egress Window(s), Finished,
Appliances Included:
-
- Range
- Refrigerator
- Washer
- Dryer
- Microwave
- Dishwasher
- Disposal
EXTERIOR
Air Conditioning: Central Air
Garage Spaces: 2
Construction Materials: N/A
Foundation Size: 346ft²
Unit Amenities:
-
- Deck
- Hardwood Floors
- Balcony
- Ceiling Fan(s)
- Walk-In Closet
- Washer/Dryer Hookup
- Security System
- Cable
- Kitchen Center Island
- Ethernet Wired
- Primary Bedroom Walk-In Closet
Heating System:
-
- Forced Air
- Fireplace(s)
ROOMS
| Main | Size | ft² |
|---|---|---|
| Living Room | 18x19 | 324 ft² |
| Kitchen | 12x18 | 144 ft² |
| Dining Room | 9x19 | 81 ft² |
| Upper | Size | ft² |
|---|---|---|
| Bedroom 1 | 4x15 | 16 ft² |
| Bathroom | 9x8 | 81 ft² |
| Bedroom 2 | 10x11 | 100 ft² |
| Bedroom 3 | 11x10 | 121 ft² |
| Bathroom | 8x5 | 64 ft² |
| Laundry | 6x6 | 36 ft² |
| Basement | Size | ft² |
|---|---|---|
| Bedroom 4 | 14x11 | 196 ft² |
| Bathroom | 9x6 | 81 ft² |
LOT
Acres: N/A
Lot Size Dim.: 60x22
Longitude: 44.8414
Latitude: -93.537
Zoning: Residential-Single Family
FINANCIAL & TAXES
Tax year: 2024
Tax annual amount: $3,728
MISCELLANEOUS
Fuel System: N/A
Sewer System: City Sewer/Connected
Water System: City Water/Connected
ADDITIONAL INFORMATION
MLS#: NST7800301
Listing Brokerage: Redfin Corporation

ID: 4107408
Published: September 13, 2025
Last Update: September 13, 2025
Views: 4


