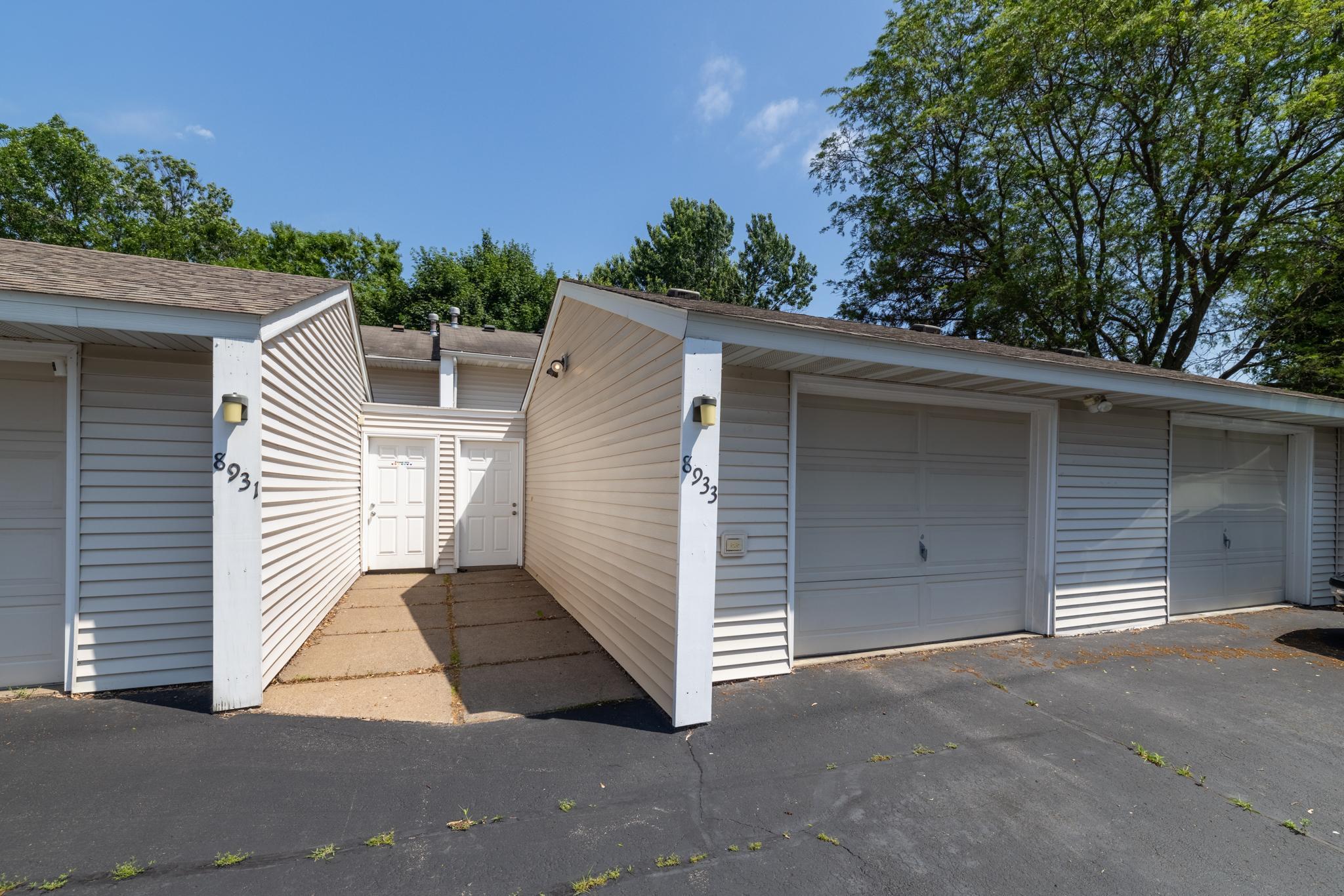8933 IRONWOOD AVENUE
8933 Ironwood Avenue, Cottage Grove, 55016, MN
-
Price: $198,000
-
Status type: For Sale
-
City: Cottage Grove
-
Neighborhood: Pinetree Pond Twnhs 1st Add
Bedrooms: 2
Property Size :1150
-
Listing Agent: NST16593,NST50099
-
Property type : Townhouse Side x Side
-
Zip code: 55016
-
Street: 8933 Ironwood Avenue
-
Street: 8933 Ironwood Avenue
Bathrooms: 1
Year: 1972
Listing Brokerage: RE/MAX Results
FEATURES
- Range
- Refrigerator
- Washer
- Dryer
- Microwave
- Dishwasher
- Water Softener Owned
DETAILS
Extensively nurtured and in wonderful condition, this home is sure to impress you. The kitchen has been nicely updated, with new countertops, farmers sink and plumbing fixtures, and the whole house, including doors, has been freshly painted. New smoke detectors, and carpet on the steps and lower level is newer and was just professionally cleaned. The washer, garage tracks and Liftmaster garage door opener are new in ‘24. The furnace was new in ’21, with newer bedroom and kitchen blinds, and new laminate flooring in ’15. You’ll love the large rooms sizes, and two living areas to choose from. Outdoor living options here also far exceed the average, with both front and back patios, and the deck off the main floor. The garage has a workshop area, cabinets, extra lighting and enhanced electrical wiring, an ideal set up for tinkering in the garage. This is a compelling option for an owner-occupant, or for the savvy investor, as rentals are allowed here. Conveniently located within easy walking distance to Armstrong Elementary, and a bevy of local shops & restaurants, along with easy access to Hwy 61. This home offers comfort and convenience, and easy living, all at an affordable price.
INTERIOR
Bedrooms: 2
Fin ft² / Living Area: 1150 ft²
Below Ground Living: 550ft²
Bathrooms: 1
Above Ground Living: 600ft²
-
Basement Details: Finished, Full, Walkout,
Appliances Included:
-
- Range
- Refrigerator
- Washer
- Dryer
- Microwave
- Dishwasher
- Water Softener Owned
EXTERIOR
Air Conditioning: Central Air
Garage Spaces: 1
Construction Materials: N/A
Foundation Size: 600ft²
Unit Amenities:
-
- Patio
- Deck
- Porch
- Natural Woodwork
- Washer/Dryer Hookup
- Cable
Heating System:
-
- Forced Air
ROOMS
| Upper | Size | ft² |
|---|---|---|
| Living Room | 13x19 | 169 ft² |
| Dining Room | 8x12 | 64 ft² |
| Kitchen | 7x8 | 49 ft² |
| Lower | Size | ft² |
|---|---|---|
| Family Room | 9x15 | 81 ft² |
| Bedroom 1 | 11x13 | 121 ft² |
| Bedroom 2 | 9x10 | 81 ft² |
| Main | Size | ft² |
|---|---|---|
| Patio | 12x19 | 144 ft² |
| Deck | 8x10 | 64 ft² |
LOT
Acres: N/A
Lot Size Dim.: N/A
Longitude: 44.8199
Latitude: -92.9303
Zoning: Residential-Single Family
FINANCIAL & TAXES
Tax year: 2025
Tax annual amount: $2,128
MISCELLANEOUS
Fuel System: N/A
Sewer System: City Sewer/Connected
Water System: City Water/Connected
ADITIONAL INFORMATION
MLS#: NST7764152
Listing Brokerage: RE/MAX Results

ID: 3825216
Published: June 25, 2025
Last Update: June 25, 2025
Views: 1






