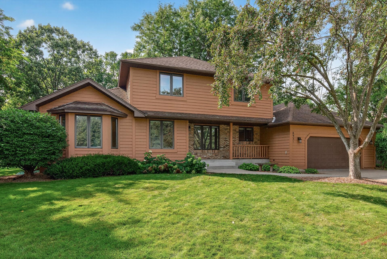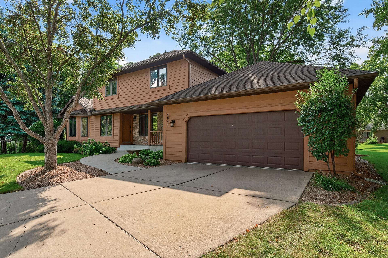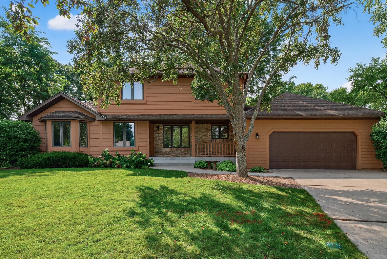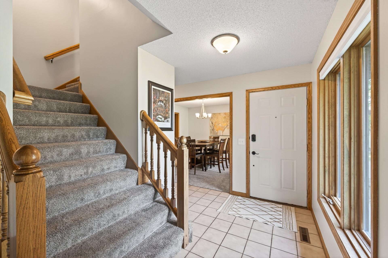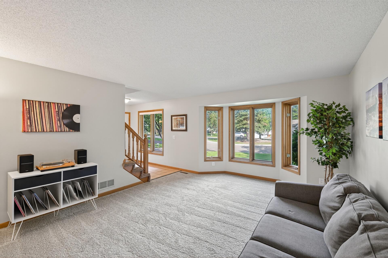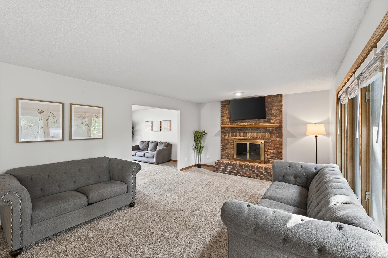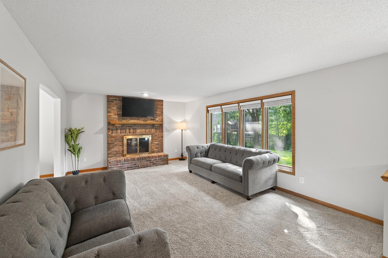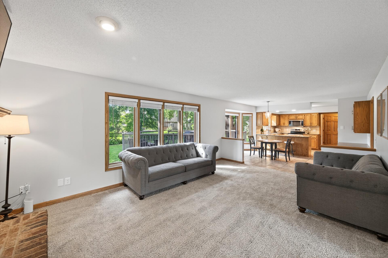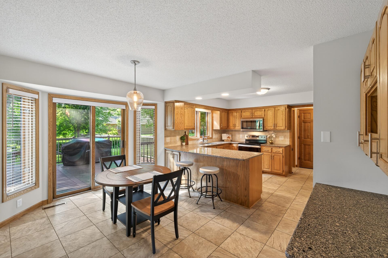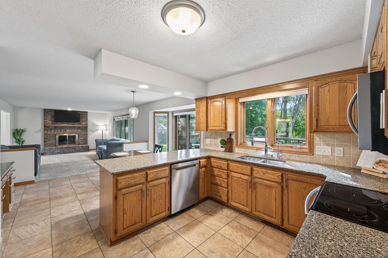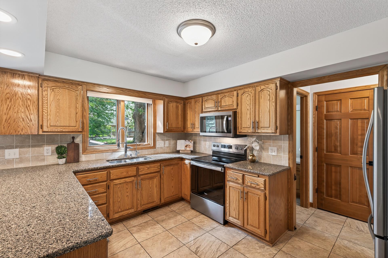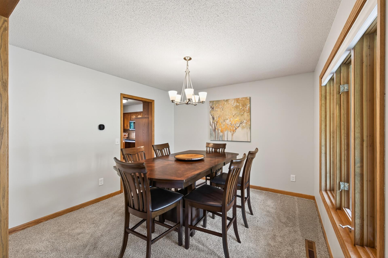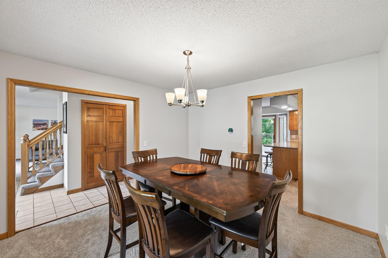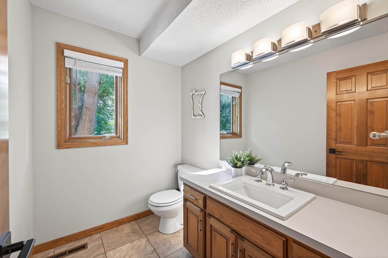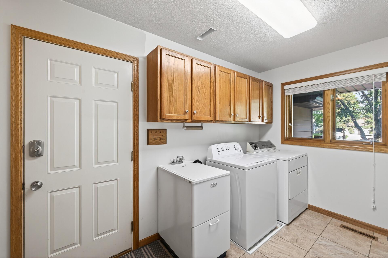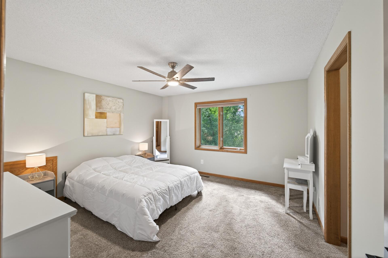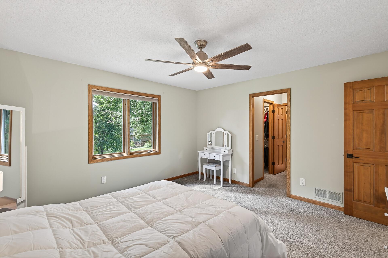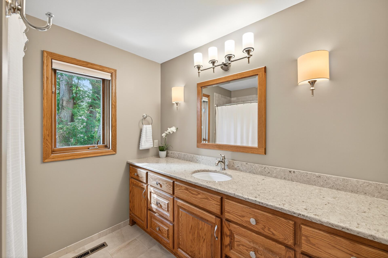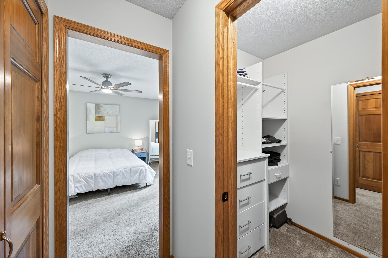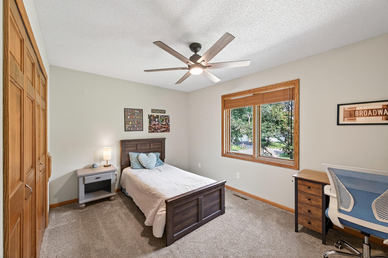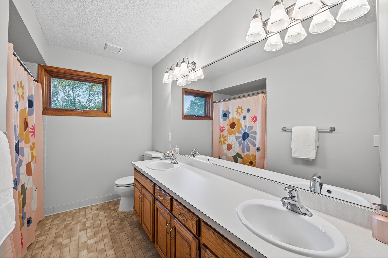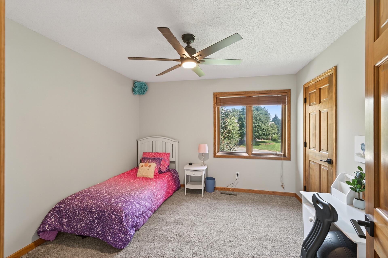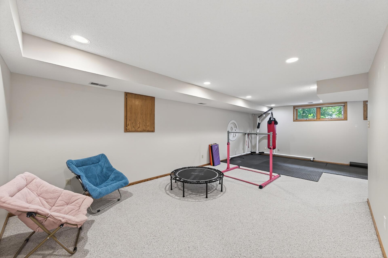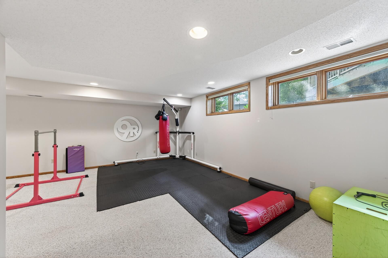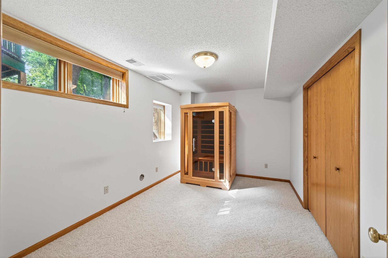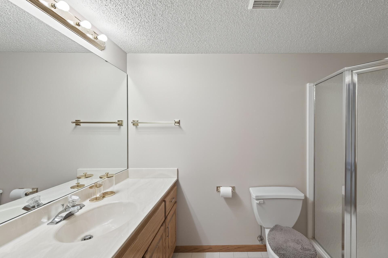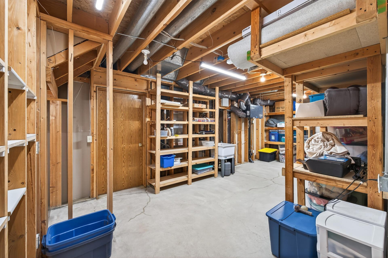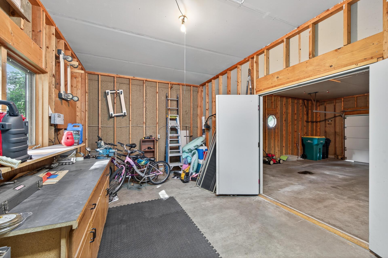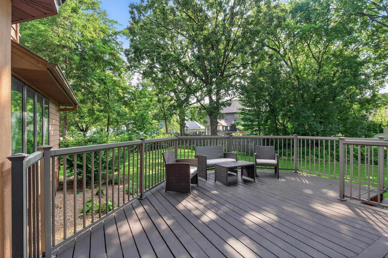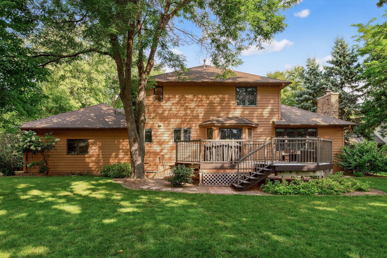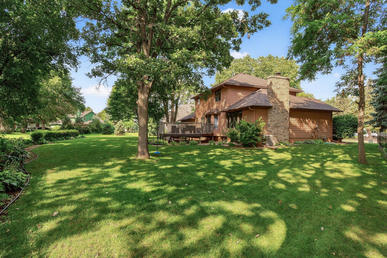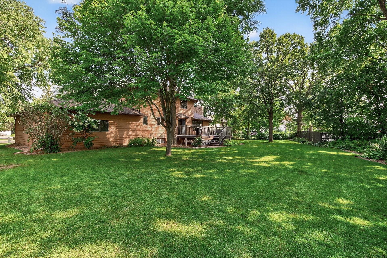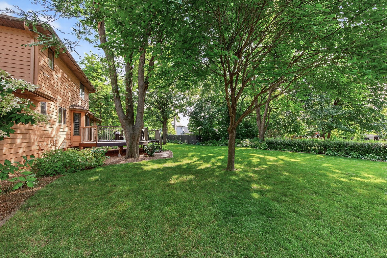8931 ASHLEY TERRACE
8931 Ashley Terrace, Brooklyn Park, 55443, MN
-
Price: $489,900
-
Status type: For Sale
-
City: Brooklyn Park
-
Neighborhood: The Heart Of Edinburgh 2nd Add
Bedrooms: 4
Property Size :3015
-
Listing Agent: NST71003,NST114409
-
Property type : Single Family Residence
-
Zip code: 55443
-
Street: 8931 Ashley Terrace
-
Street: 8931 Ashley Terrace
Bathrooms: 4
Year: 1987
Listing Brokerage: Rize Realty
FEATURES
- Range
- Refrigerator
- Washer
- Dryer
- Microwave
- Exhaust Fan
- Dishwasher
- Water Softener Owned
- Disposal
- Freezer
- Humidifier
- Air-To-Air Exchanger
DETAILS
This home stands above the others as an extremely well maintained 4 bedroom, 4 bathroom, 3,015 sq ft, two-story home situated at the end of a desirable cul-de-sac. Rare for the area, this floor plan offers the space and flow that so many split-levels simply can’t match. The main floor breathes hospitality. An open kitchen with new stainless steel appliances (2023) connects seamlessly to the eat-in breakfast area and spacious living room, while a formal dining room and private sitting room provide additional options for gathering. Not to mention the bright walkout patio sliding door to the back deck. A half bath, mudroom, and main-level laundry add convenience to everyday living. Upstairs, you’ll find three bedrooms, including the primary suite featuring a spectacular walk-in closet and an updated, fully tiled bathroom. The shared bath offers a dual vanity to accommodate busy mornings. The fully finished lookout lower level includes the 4th bedroom, a full bathroom, and a large unfinished storage space, while the extended garage provides an additional tool or hobby area. Recent updates bring peace of mind and comfort, including new carpet (2025), a refreshed deck (2025), furnace and AC replacement (2023), and an air exchange system. The beautifully landscaped yard is supported by an irrigation system, creating a setting that is as functional as it is inviting. Located close to shopping, walking trails, and the award-winning Edinburgh Golf Club, this home offers both convenience and a high quality of life. Thoughtfully updated and carefully cared for, it is truly ready for its next chapter.
INTERIOR
Bedrooms: 4
Fin ft² / Living Area: 3015 ft²
Below Ground Living: 820ft²
Bathrooms: 4
Above Ground Living: 2195ft²
-
Basement Details: Block, Daylight/Lookout Windows, Drain Tiled, Egress Window(s), Finished, Full, Sump Pump,
Appliances Included:
-
- Range
- Refrigerator
- Washer
- Dryer
- Microwave
- Exhaust Fan
- Dishwasher
- Water Softener Owned
- Disposal
- Freezer
- Humidifier
- Air-To-Air Exchanger
EXTERIOR
Air Conditioning: Central Air
Garage Spaces: 2
Construction Materials: N/A
Foundation Size: 1263ft²
Unit Amenities:
-
- Kitchen Window
- Deck
- Porch
- Natural Woodwork
- Ceiling Fan(s)
- Walk-In Closet
- Washer/Dryer Hookup
- In-Ground Sprinkler
- Other
- Paneled Doors
- Cable
- Ethernet Wired
- Tile Floors
- Primary Bedroom Walk-In Closet
Heating System:
-
- Forced Air
ROOMS
| Main | Size | ft² |
|---|---|---|
| Living Room | 20x14 | 400 ft² |
| Dining Room | 16x14 | 256 ft² |
| Family Room | 14x10 | 196 ft² |
| Kitchen | 12x13 | 144 ft² |
| Deck | 23x18 | 529 ft² |
| Mud Room | 12x8 | 144 ft² |
| Informal Dining Room | 16x8 | 256 ft² |
| Upper | Size | ft² |
|---|---|---|
| Bedroom 1 | 14x14 | 196 ft² |
| Bedroom 2 | 12x12 | 144 ft² |
| Bedroom 3 | 12x12 | 144 ft² |
| Lower | Size | ft² |
|---|---|---|
| Bedroom 4 | 14x10 | 196 ft² |
| Amusement Room | 28x19 | 784 ft² |
LOT
Acres: N/A
Lot Size Dim.: 55x128c148x123
Longitude: 45.1172
Latitude: -93.3227
Zoning: Residential-Single Family
FINANCIAL & TAXES
Tax year: 2025
Tax annual amount: $5,390
MISCELLANEOUS
Fuel System: N/A
Sewer System: City Sewer/Connected
Water System: City Water/Connected
ADDITIONAL INFORMATION
MLS#: NST7794197
Listing Brokerage: Rize Realty

ID: 4079075
Published: September 05, 2025
Last Update: September 05, 2025
Views: 17


