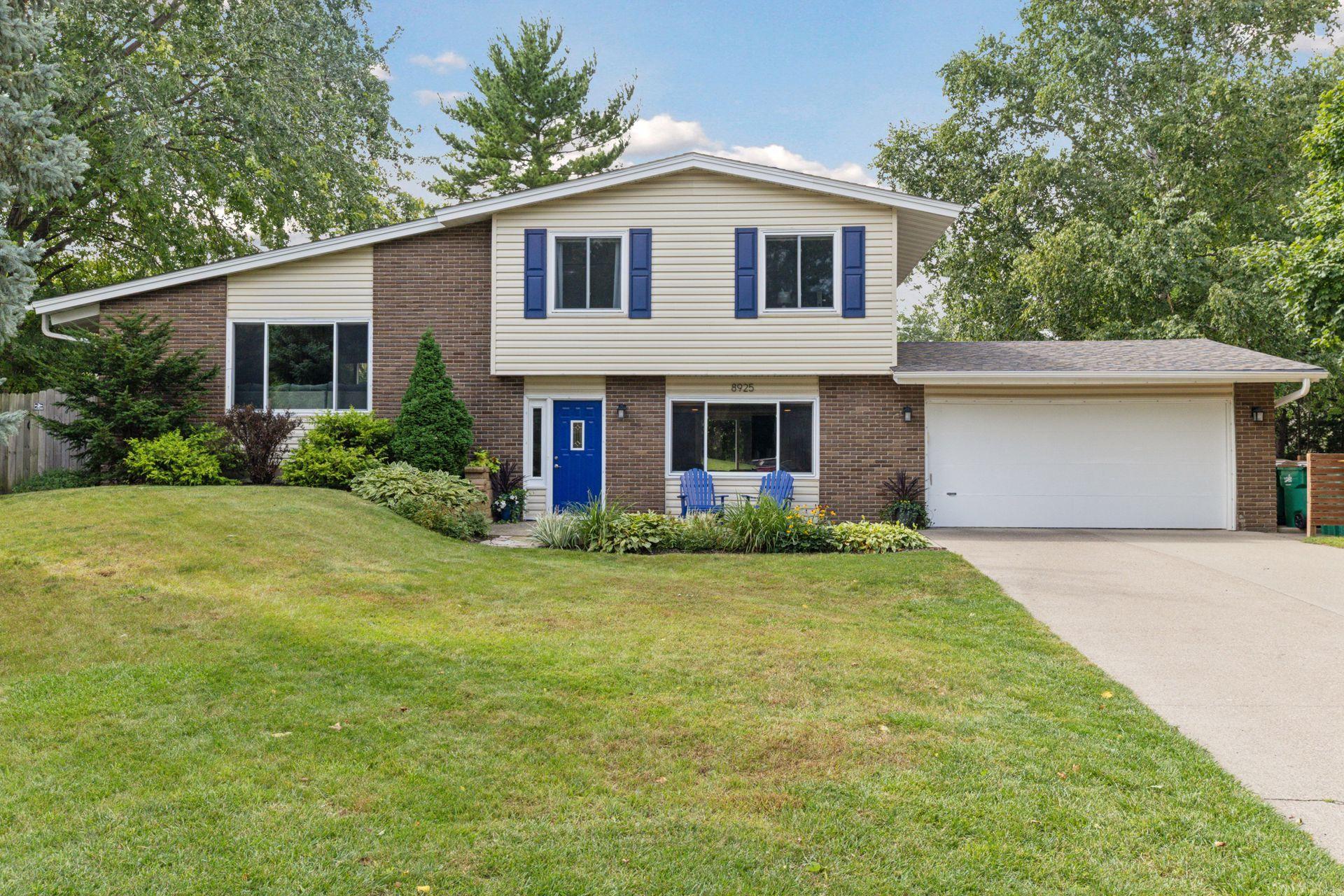8925 29TH AVENUE
8925 29th Avenue, Minneapolis (New Hope), 55427, MN
-
Price: $419,900
-
Status type: For Sale
-
City: Minneapolis (New Hope)
-
Neighborhood: West Oak Terrace
Bedrooms: 4
Property Size :2008
-
Listing Agent: NST16638,NST54980
-
Property type : Single Family Residence
-
Zip code: 55427
-
Street: 8925 29th Avenue
-
Street: 8925 29th Avenue
Bathrooms: 3
Year: 1973
Listing Brokerage: Coldwell Banker Burnet
FEATURES
- Range
- Refrigerator
- Washer
- Dryer
- Microwave
- Exhaust Fan
- Dishwasher
- Gas Water Heater
- Stainless Steel Appliances
DETAILS
Welcome to this exceptionally maintained multi-level home in turn-key condition located on a private cul de sac setting. You will love the sun-filled and updated bright and crisp interior. A wonderful entertaining home with a cool vibe, perfect for intimate or large gatherings that includes 4 bedrooms, 3 baths, living, dining and family room plus outdoor entertaining space. Architectural detailing with vaulted & beamed ceilings accentuating the open floor plan. A new and tastefully designed chef's kitchen with classic enameled cabinetry, stone countertops with distinctive subway tile, over-sized center island plus an abundance of cabinetry and storage. The large sliding doors add light to the rooms and access to the first deck, terrific for grilling and entertaining overlooks the private back yard. As you head to the second level, you will find the primary bedroom with 3/4 bath and two additional bedrooms and full bath. The walkout family room is expansive and provides entertaining space, a game area or use as a large screen media room plus access to the second oversized deck. A half bath is also located on this level. The basement level features a large bedroom with egress window and generous closet space and a large laundry room. A wonderful back yard with two interconnected decks that are great for entertaining. You will love the large privacy fenced yard for recreation and gardening. Easy access to highway 169, many parks, Medicine Lake and within walking distance to Sunny Hollow Spanish Immersion School. Updates include a new kitchen, new roof, and new retaining wall in the lower deck. A wonderful home to move in and enjoy!
INTERIOR
Bedrooms: 4
Fin ft² / Living Area: 2008 ft²
Below Ground Living: 356ft²
Bathrooms: 3
Above Ground Living: 1652ft²
-
Basement Details: Block, Egress Window(s), Finished, Sump Pump, Walkout,
Appliances Included:
-
- Range
- Refrigerator
- Washer
- Dryer
- Microwave
- Exhaust Fan
- Dishwasher
- Gas Water Heater
- Stainless Steel Appliances
EXTERIOR
Air Conditioning: Central Air
Garage Spaces: 2
Construction Materials: N/A
Foundation Size: 1080ft²
Unit Amenities:
-
- Kitchen Window
- Hardwood Floors
- Ceiling Fan(s)
- Vaulted Ceiling(s)
- Kitchen Center Island
- Tile Floors
Heating System:
-
- Forced Air
ROOMS
| Upper | Size | ft² |
|---|---|---|
| Living Room | 14x12 | 196 ft² |
| Dining Room | 11x10 | 121 ft² |
| Kitchen | 12x10 | 144 ft² |
| Bedroom 1 | 13x11 | 169 ft² |
| Bedroom 2 | 11x10 | 121 ft² |
| Bedroom 3 | 10x10 | 100 ft² |
| Deck | 12x12 | 144 ft² |
| Lower | Size | ft² |
|---|---|---|
| Bedroom 4 | 17x12 | 289 ft² |
| Family Room | 15x13 | 225 ft² |
| Foyer | 10x6 | 100 ft² |
| Deck | 18x12 | 324 ft² |
LOT
Acres: N/A
Lot Size Dim.: See Lister
Longitude: 45.0096
Latitude: -93.3936
Zoning: Residential-Single Family
FINANCIAL & TAXES
Tax year: 2025
Tax annual amount: $5,775
MISCELLANEOUS
Fuel System: N/A
Sewer System: City Sewer/Connected
Water System: City Water/Connected
ADDITIONAL INFORMATION
MLS#: NST7791342
Listing Brokerage: Coldwell Banker Burnet

ID: 4098384
Published: September 11, 2025
Last Update: September 11, 2025
Views: 2






