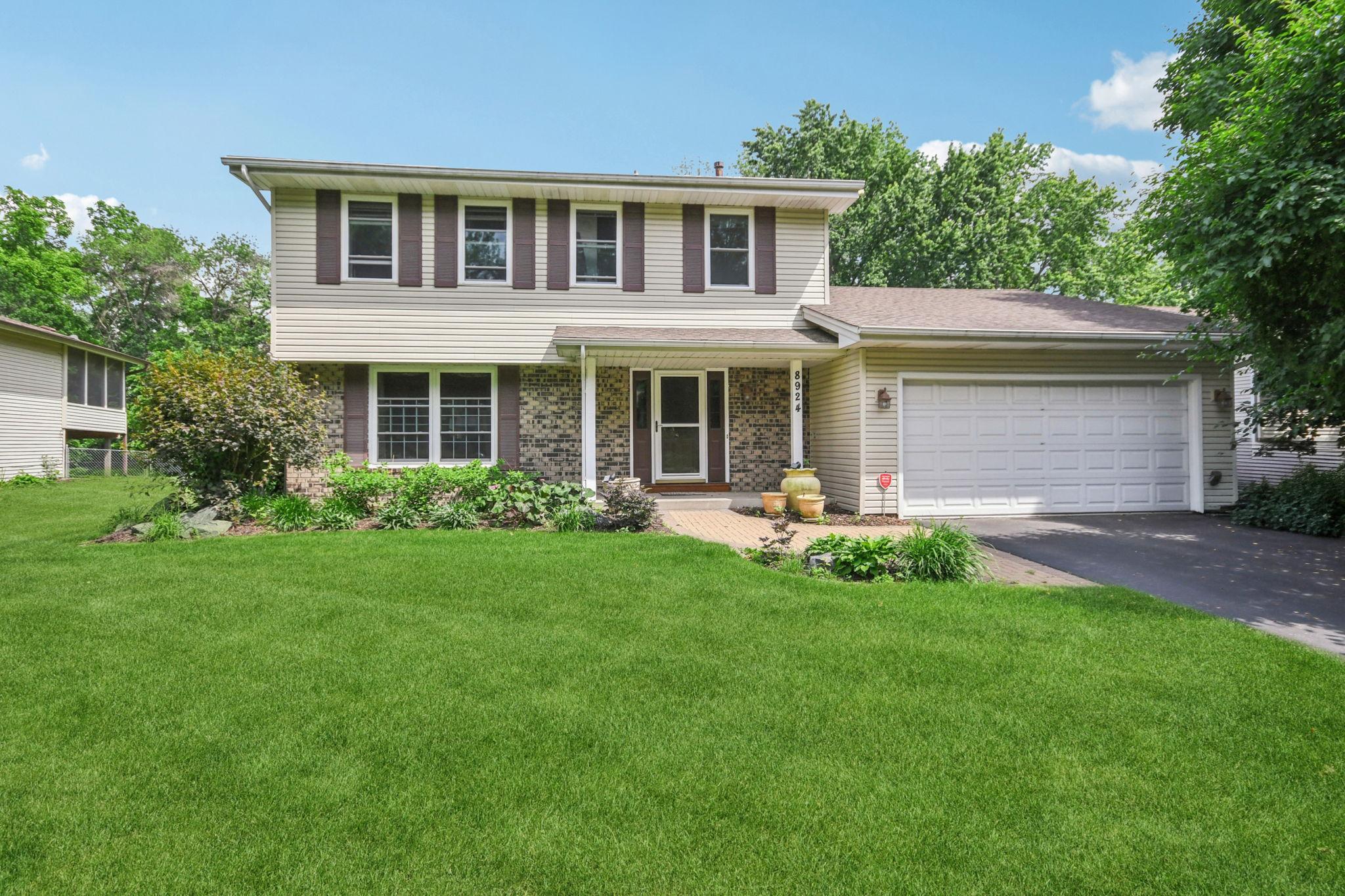8924 DARNEL ROAD
8924 Darnel Road, Eden Prairie, 55347, MN
-
Price: $495,000
-
Status type: For Sale
-
City: Eden Prairie
-
Neighborhood: Lake Eden South
Bedrooms: 3
Property Size :2414
-
Listing Agent: NST16691,NST52114
-
Property type : Single Family Residence
-
Zip code: 55347
-
Street: 8924 Darnel Road
-
Street: 8924 Darnel Road
Bathrooms: 3
Year: 1979
Listing Brokerage: Coldwell Banker Burnet
FEATURES
- Range
- Refrigerator
- Washer
- Dryer
- Microwave
- Dishwasher
- Disposal
- Humidifier
- Air-To-Air Exchanger
- Stainless Steel Appliances
- Chandelier
DETAILS
Charming two-story home in prime Eden Prairie location. Welcome to this beautiful and versatile home offering 2,414 square feet of inviting living space, ideally nestled on a picturesque 0.32-acre lot in one of Eden Prairie’s most sought-after neighborhoods. Thoughtfully designed with an open and airy floor plan, this home is filled with natural light and warm, welcoming spaces throughout. All new kitchen appliances in 2024 and furnace, water heater & A/C all updated within the last 5 years. Enjoy cooking and gathering in the open-concept kitchen featuring stainless steel appliances, generous cabinet space and a large kitchen window offering peaceful views of the backyard. Spacious main floor family room with a cozy fireplace—perfect for everyday living or entertaining. One of the standout features of this home is the light-filled sunroom, a tranquil retreat perfect for morning coffee, reading, or simply soaking in the serene views of the mature trees and lush yard. Upstairs, you’ll find three spacious bedrooms, including a primary suite complete with a private bathroom and walk-in closet. The finished lower level offers a flexible space ready for your personal touch—whether it's a second family room, home office, gym, or playroom. Meticulously maintained and move-in ready, this home also boasts an expansive, tree-lined backyard—perfect for gardening, outdoor activities, or peaceful relaxation. Located just minutes from Eden Prairie schools, parks, trails, shopping, and more, this is your opportunity to live in a vibrant community with everything you need close at hand. Don’t miss your chance to call this inviting Eden Prairie gem your new home!
INTERIOR
Bedrooms: 3
Fin ft² / Living Area: 2414 ft²
Below Ground Living: 450ft²
Bathrooms: 3
Above Ground Living: 1964ft²
-
Basement Details: Drain Tiled, Egress Window(s), Finished, Full, Storage Space, Sump Pump,
Appliances Included:
-
- Range
- Refrigerator
- Washer
- Dryer
- Microwave
- Dishwasher
- Disposal
- Humidifier
- Air-To-Air Exchanger
- Stainless Steel Appliances
- Chandelier
EXTERIOR
Air Conditioning: Central Air
Garage Spaces: 2
Construction Materials: N/A
Foundation Size: 1244ft²
Unit Amenities:
-
- Kitchen Window
- Deck
- Porch
- Natural Woodwork
- Hardwood Floors
- Sun Room
- Ceiling Fan(s)
- Walk-In Closet
- Washer/Dryer Hookup
- In-Ground Sprinkler
- Tile Floors
- Primary Bedroom Walk-In Closet
Heating System:
-
- Forced Air
- Fireplace(s)
ROOMS
| Main | Size | ft² |
|---|---|---|
| Living Room | 18x11 | 324 ft² |
| Dining Room | 9x11 | 81 ft² |
| Living Room | 18x11 | 324 ft² |
| Kitchen | 12x11 | 144 ft² |
| Sun Room | 14x16 | 196 ft² |
| Deck | 30x16 | 900 ft² |
| Family Room | 16x11 | 256 ft² |
| Upper | Size | ft² |
|---|---|---|
| Bedroom 1 | 14x13 | 196 ft² |
| Bedroom 2 | 12x11 | 144 ft² |
| Bedroom 3 | 10x11 | 100 ft² |
| Lower | Size | ft² |
|---|---|---|
| Family Room | n/a | 0 ft² |
LOT
Acres: N/A
Lot Size Dim.: 199x92x159x75
Longitude: 44.8419
Latitude: -93.4317
Zoning: Residential-Single Family
FINANCIAL & TAXES
Tax year: 2025
Tax annual amount: $5,323
MISCELLANEOUS
Fuel System: N/A
Sewer System: City Sewer/Connected
Water System: City Water/Connected
ADITIONAL INFORMATION
MLS#: NST7765171
Listing Brokerage: Coldwell Banker Burnet

ID: 3831472
Published: June 26, 2025
Last Update: June 26, 2025
Views: 3






