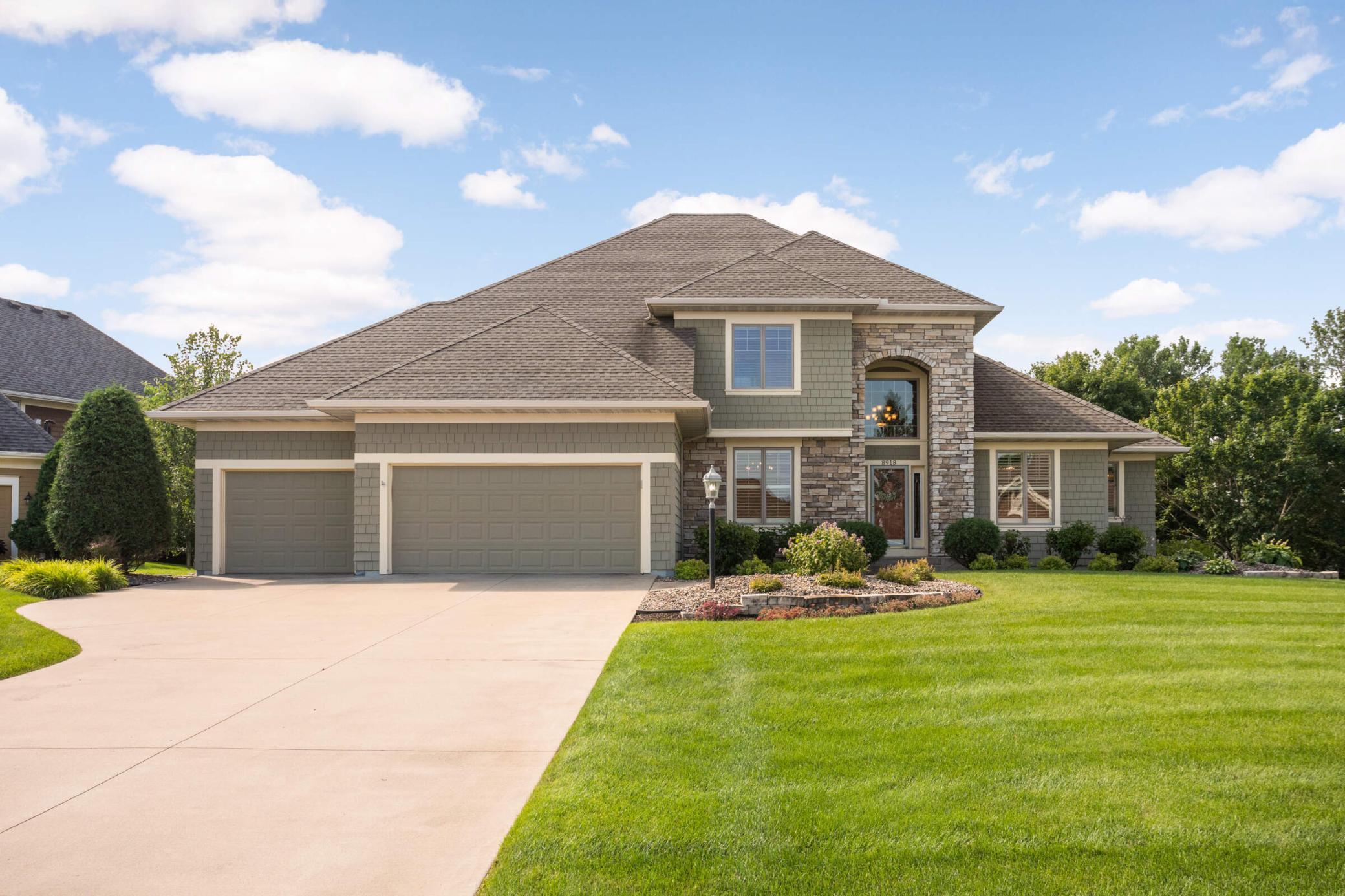8918 SPRINGWOOD DRIVE
8918 Springwood Drive, Saint Paul (Woodbury), 55125, MN
-
Price: $900,000
-
Status type: For Sale
-
City: Saint Paul (Woodbury)
-
Neighborhood: Wedgewood Heights West
Bedrooms: 5
Property Size :4505
-
Listing Agent: NST16457,NST99624
-
Property type : Single Family Residence
-
Zip code: 55125
-
Street: 8918 Springwood Drive
-
Street: 8918 Springwood Drive
Bathrooms: 4
Year: 2002
Listing Brokerage: Coldwell Banker Realty
FEATURES
- Refrigerator
- Washer
- Dryer
- Microwave
- Dishwasher
- Water Softener Owned
- Disposal
- Cooktop
- Wall Oven
- Humidifier
- Air-To-Air Exchanger
- Central Vacuum
- Water Osmosis System
- Gas Water Heater
- Double Oven
- Wine Cooler
- Stainless Steel Appliances
- Chandelier
DETAILS
Coveted Wedgewood neighborhood in a quiet circle with no through traffic! Beloved and cared for by the original owner, this is one of the most meticulously maintained homes you will ever see. Absolutely gorgeous hardwood floors welcome you into the open foyer, which flows into the formal dining room and a front office currently used as a designated space for a baby grand piano. Two-story living room with beautiful built-ins and gas fireplace opens to a spacious kitchen with a large island, Sub-Zero fridge, double ovens, and 6-burner gas cooktop. The kitchen connects to a bright sunroom that fills the home with natural light and leads to a state-of-the-art composite deck with a sleek railing system. Sophisticated updates throughout, including all bathrooms with quartz countertops. Main-floor owner’s suite and laundry mean you never have to go up and down unless you want to. The lookout lower level is your dream come true, featuring a perfectly sized bar with double granite countertops, microwave, dishwasher, and beverage fridge. Spacious family room with floor-to-ceiling stone fireplace, built-ins, and plantation shutters throughout the entire level. Lower-level bath even has a urinal! The second office in the lower level is a true dream space with custom built-in desk and shelves—you might never want to leave. There's also a second sunroom! Upstairs, you’ll find two additional bedrooms and an updated full bath. A flat backyard, perfect for play or relaxing. “Immaculate” takes on a whole new meaning here. If quality and space in Wedgewood are on your list—this is the one!
INTERIOR
Bedrooms: 5
Fin ft² / Living Area: 4505 ft²
Below Ground Living: 1716ft²
Bathrooms: 4
Above Ground Living: 2789ft²
-
Basement Details: Daylight/Lookout Windows, Drain Tiled, Finished, Storage/Locker, Sump Pump,
Appliances Included:
-
- Refrigerator
- Washer
- Dryer
- Microwave
- Dishwasher
- Water Softener Owned
- Disposal
- Cooktop
- Wall Oven
- Humidifier
- Air-To-Air Exchanger
- Central Vacuum
- Water Osmosis System
- Gas Water Heater
- Double Oven
- Wine Cooler
- Stainless Steel Appliances
- Chandelier
EXTERIOR
Air Conditioning: Central Air
Garage Spaces: 3
Construction Materials: N/A
Foundation Size: 1958ft²
Unit Amenities:
-
- Patio
- Kitchen Window
- Deck
- Natural Woodwork
- Hardwood Floors
- Sun Room
- Ceiling Fan(s)
- Walk-In Closet
- Vaulted Ceiling(s)
- Washer/Dryer Hookup
- In-Ground Sprinkler
- Paneled Doors
- Kitchen Center Island
- French Doors
- Wet Bar
- Tile Floors
- Main Floor Primary Bedroom
- Primary Bedroom Walk-In Closet
Heating System:
-
- Forced Air
ROOMS
| Main | Size | ft² |
|---|---|---|
| Family Room | 16x16 | 256 ft² |
| Dining Room | 12x11 | 144 ft² |
| Kitchen | 15x13 | 225 ft² |
| Informal Dining Room | 18x9 | 324 ft² |
| Office | 12x11 | 144 ft² |
| Bedroom 1 | 16x15 | 256 ft² |
| Sun Room | 14x11 | 196 ft² |
| Upper | Size | ft² |
|---|---|---|
| Bedroom 2 | 11x10 | 121 ft² |
| Bedroom 3 | 13x12 | 169 ft² |
| Bedroom 4 | 12x11 | 144 ft² |
| Lower | Size | ft² |
|---|---|---|
| Recreation Room | 49x15 | 2401 ft² |
| Office | 16x11 | 256 ft² |
| Sun Room | 14x11 | 196 ft² |
| Storage | 21x11 | 441 ft² |
LOT
Acres: N/A
Lot Size Dim.: 77x141x142x154
Longitude: 44.8984
Latitude: -92.9257
Zoning: Residential-Single Family
FINANCIAL & TAXES
Tax year: 2024
Tax annual amount: $9,743
MISCELLANEOUS
Fuel System: N/A
Sewer System: City Sewer/Connected
Water System: City Water/Connected
ADDITIONAL INFORMATION
MLS#: NST7757231
Listing Brokerage: Coldwell Banker Realty

ID: 3989213
Published: August 01, 2025
Last Update: August 01, 2025
Views: 3






