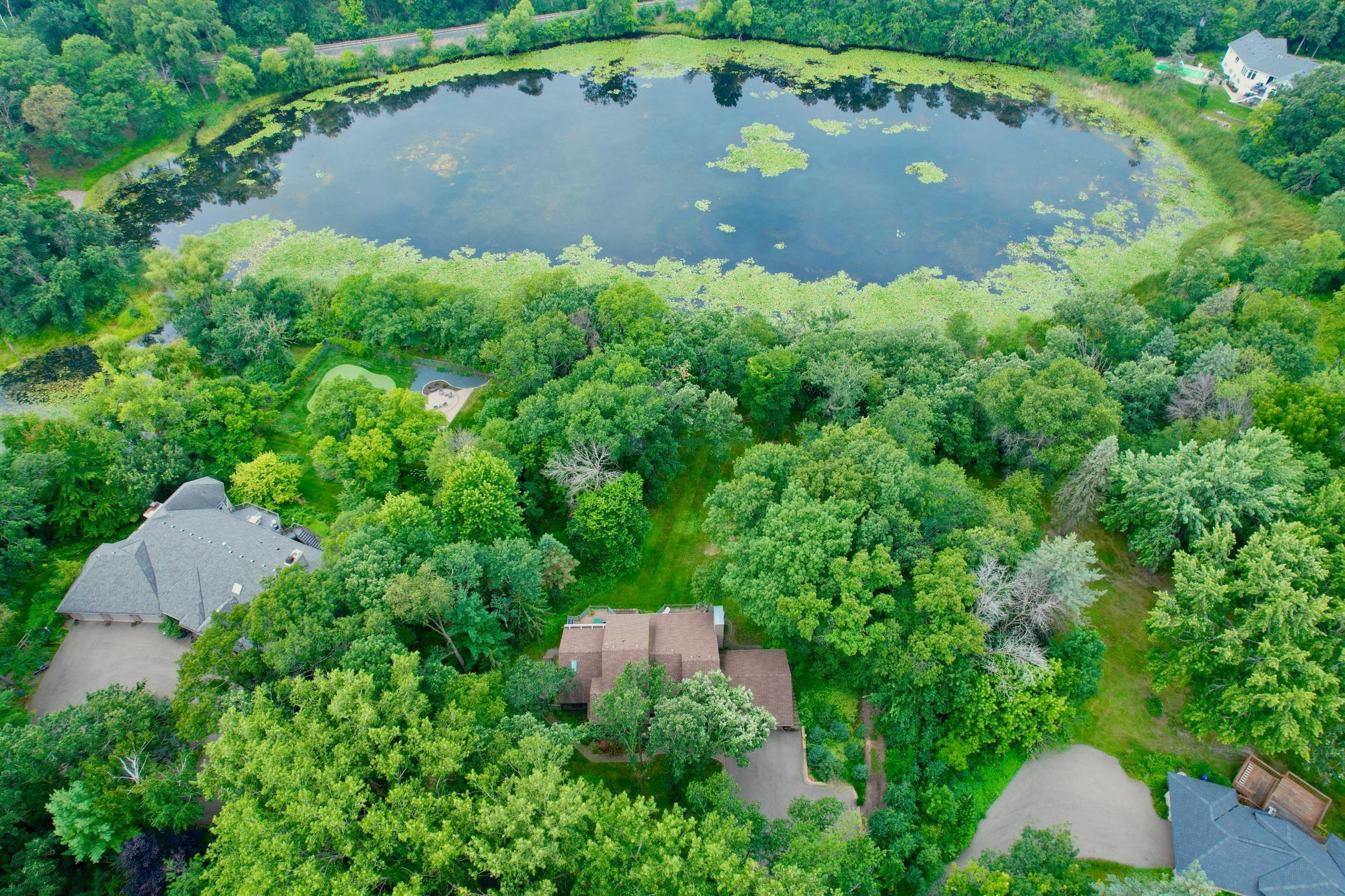8910 SOUTHWOOD DRIVE
8910 Southwood Drive, Minneapolis (Bloomington), 55437, MN
-
Price: $899,900
-
Status type: For Sale
-
Neighborhood: Forest Haven 2nd Add
Bedrooms: 4
Property Size :4203
-
Listing Agent: NST16645,NST94304
-
Property type : Single Family Residence
-
Zip code: 55437
-
Street: 8910 Southwood Drive
-
Street: 8910 Southwood Drive
Bathrooms: 4
Year: 1980
Listing Brokerage: Coldwell Banker Burnet
FEATURES
- Refrigerator
- Washer
- Dryer
- Microwave
- Exhaust Fan
- Dishwasher
- Disposal
- Cooktop
- Wall Oven
- Humidifier
- Gas Water Heater
- Stainless Steel Appliances
DETAILS
Nestled in the tranquil woods, this remarkable property offers the perfect balance of privacy and luxury, boasting stunning natural views, expansive living spaces, and exceptional amenities. From its stunning architecture to the impeccable craftsmanship, this home is a rare gem. Surrounded by mature trees and overlooking a pond, the serene landscape offers the perfect setting for outdoor living. The large yard provides ample space for gardening, entertaining, and enjoying the outdoors in complete privacy. Step inside and discover an inviting open-plan design, filled with natural light. The main living area features vaulted ceilings, floor to ceiling windows, and a stunning warm and welcoming ambiance. The main level offers several spaces for easy entertaining and enjoyment – a large Formal Dining Room, Living Room, Family Room and well appointed Office. With hardwood floors and high-end finishes throughout, these spaces exude sophistication and comfort. The heart of the home is the beautiful, fully-equipped kitchen. The space features custom cabinetry, premium countertops, and top-of-the-line appliances. With its large center island, unbelievable storage and high-end finishes, this kitchen is perfect for preparing meals and entertaining. Whether you're hosting a dinner party or simply enjoying a quiet evening at home, it is truly a chef's dream. The property offers four spacious bedrooms, including a master suite that serves as a true retreat. With tranquil views of the surrounding woods, balcony, private en-suite bathroom and ample closet space, this master suite is designed for ultimate relaxation. The second bedroom on the Upper level has a private full en-suite bath and walk-in closet. The two additional bedrooms on the Lower Level are generously sized with great closet space. This home doesn't just provide exceptional living spaces — it’s packed with amenities designed for comfort and relaxation. The lower level features a private sauna and hot tub, the perfect place to unwind after a long day. A dedicated workshop space with ample storage is ideal for those who enjoy woodworking, crafting, or other hobbies. This room could easily be transformed into a home gym, craft room or sports area. Located in a peaceful, wooded neighborhood, this home offers both seclusion and easy access to local amenities. The nearby Hyland Park/Bush Lake Recreation Area has over 2500 acres of trails, parks and water to enjoy. Retail shopping, groceries, highway access and the airport are all within a short drive. With its expansive layout, luxurious features, and serene surroundings, this property provides the perfect blend of comfort and elegance. Don't miss the opportunity to experience it in person — schedule a tour today and take the first step toward making this exceptional house your home.
INTERIOR
Bedrooms: 4
Fin ft² / Living Area: 4203 ft²
Below Ground Living: 1604ft²
Bathrooms: 4
Above Ground Living: 2599ft²
-
Basement Details: Finished, Full, Walkout,
Appliances Included:
-
- Refrigerator
- Washer
- Dryer
- Microwave
- Exhaust Fan
- Dishwasher
- Disposal
- Cooktop
- Wall Oven
- Humidifier
- Gas Water Heater
- Stainless Steel Appliances
EXTERIOR
Air Conditioning: Central Air
Garage Spaces: 2
Construction Materials: N/A
Foundation Size: 1783ft²
Unit Amenities:
-
- Patio
- Deck
- Natural Woodwork
- Hardwood Floors
- Balcony
- Ceiling Fan(s)
- Walk-In Closet
- Vaulted Ceiling(s)
- Washer/Dryer Hookup
- In-Ground Sprinkler
- Hot Tub
- Sauna
- Kitchen Center Island
- Wet Bar
- Tile Floors
- Primary Bedroom Walk-In Closet
Heating System:
-
- Forced Air
ROOMS
| Main | Size | ft² |
|---|---|---|
| Living Room | 23 x 15 | 529 ft² |
| Dining Room | 19 x 11 | 361 ft² |
| Kitchen | 14 x 13 | 196 ft² |
| Informal Dining Room | 13 x 9 | 169 ft² |
| Family Room | 22 x 15 | 484 ft² |
| Office | 11 x 11 | 121 ft² |
| Upper | Size | ft² |
|---|---|---|
| Bedroom 1 | 21 x 13 | 441 ft² |
| Walk In Closet | 13 x 8 | 169 ft² |
| Bedroom 2 | 14 x 11 | 196 ft² |
| Lower | Size | ft² |
|---|---|---|
| Amusement Room | 22 x 15 | 484 ft² |
| Bedroom 3 | 16 x 15 | 256 ft² |
| Bedroom 4 | 16 x 13 | 256 ft² |
| Workshop | 28 x 21 | 784 ft² |
| Laundry | 12 x 7 | 144 ft² |
| Sauna | 6 x 6 | 36 ft² |
| Sauna | 11 x 8 | 121 ft² |
LOT
Acres: N/A
Lot Size Dim.: 283x300x112x233x85x229
Longitude: 44.8413
Latitude: -93.3593
Zoning: Residential-Single Family
FINANCIAL & TAXES
Tax year: 2025
Tax annual amount: $11,116
MISCELLANEOUS
Fuel System: N/A
Sewer System: City Sewer/Connected
Water System: City Water/Connected
ADDITIONAL INFORMATION
MLS#: NST7781812
Listing Brokerage: Coldwell Banker Burnet

ID: 4011367
Published: August 18, 2025
Last Update: August 18, 2025
Views: 1






