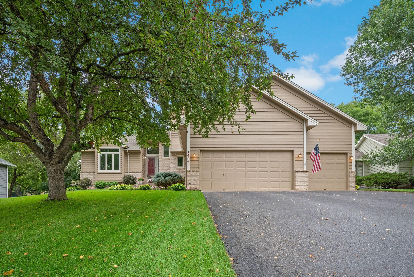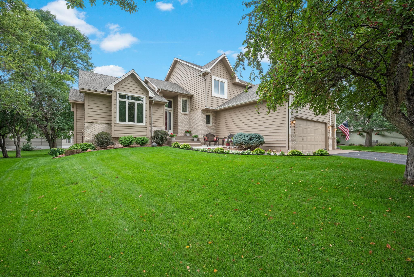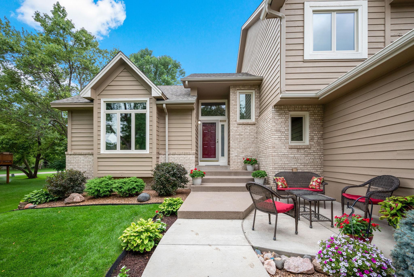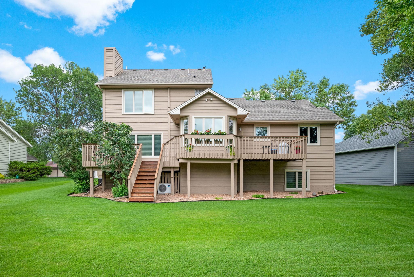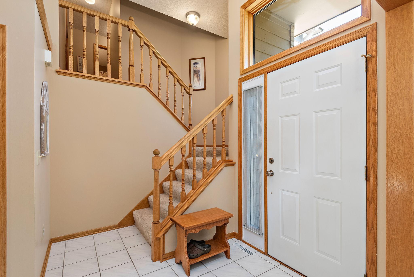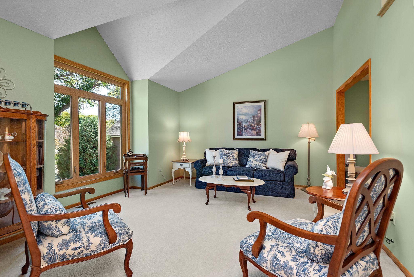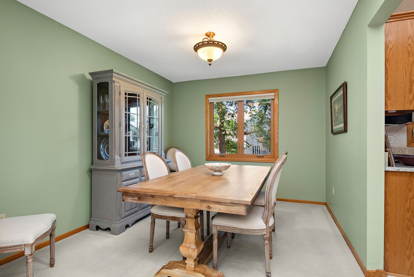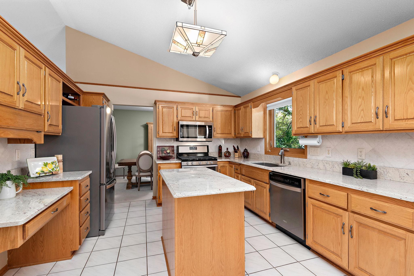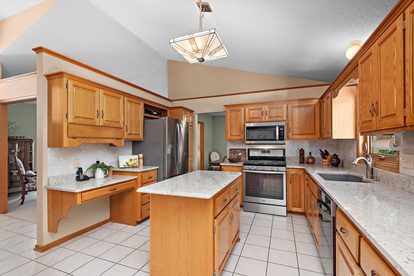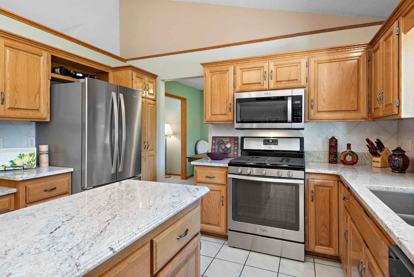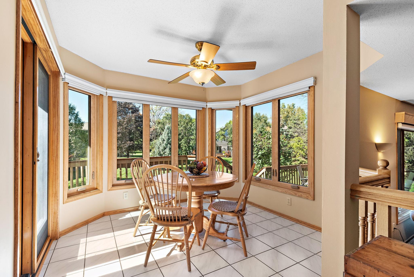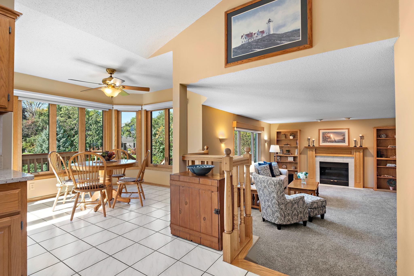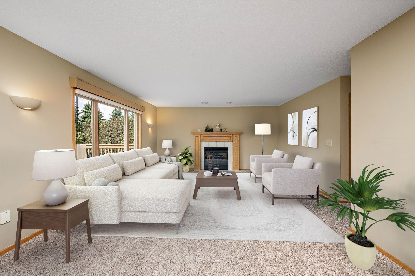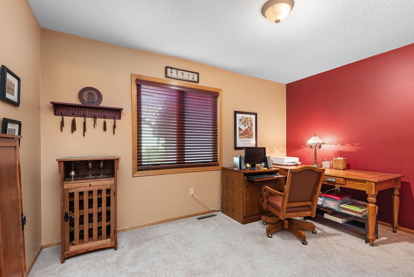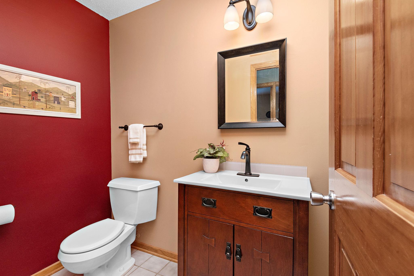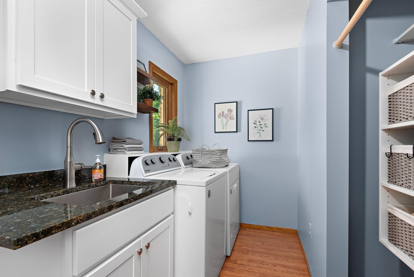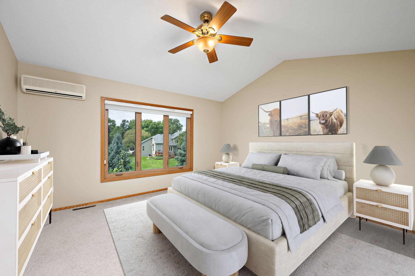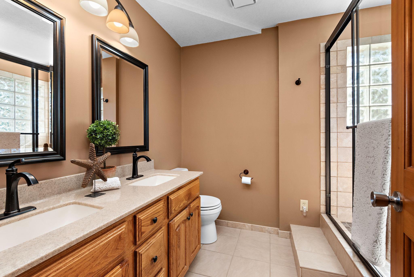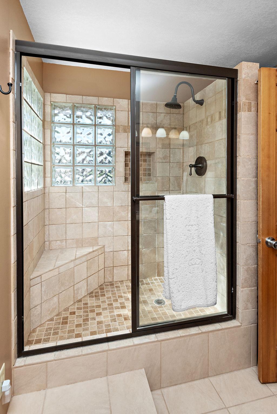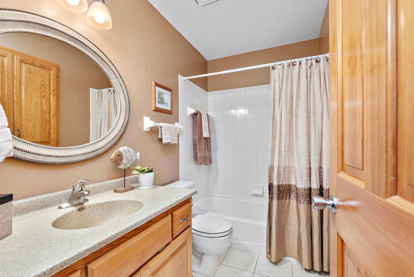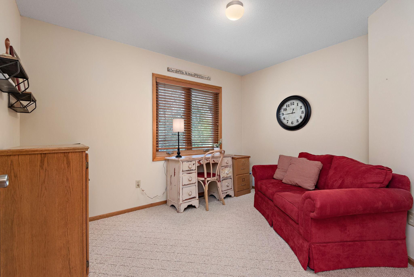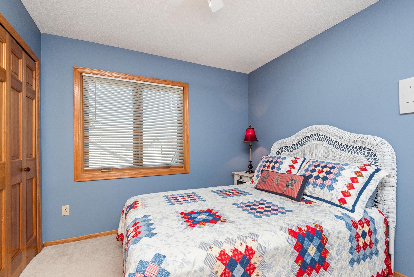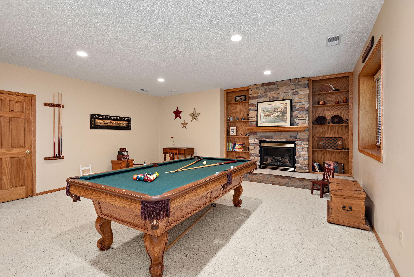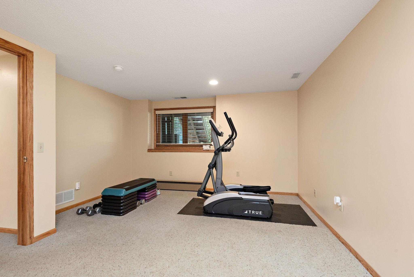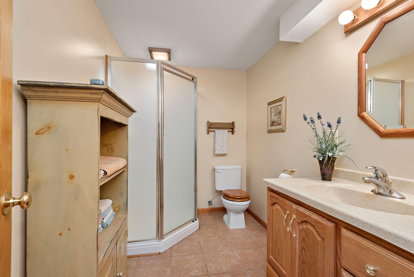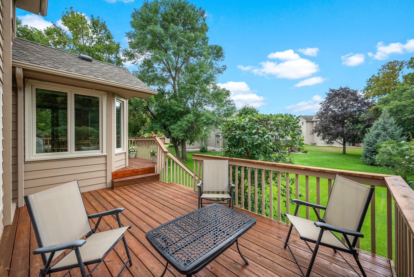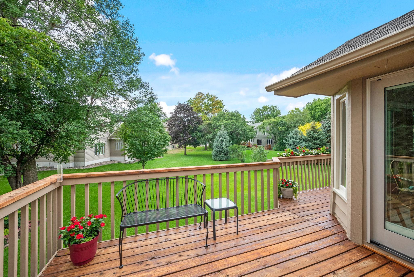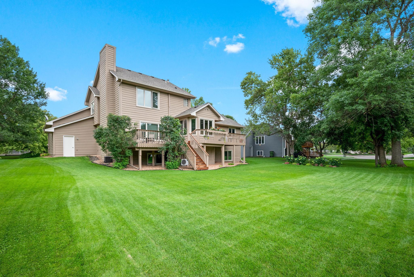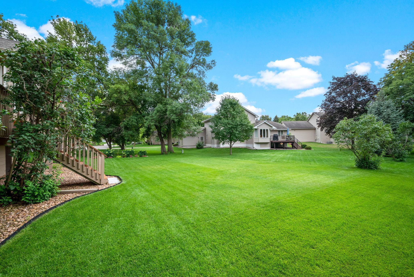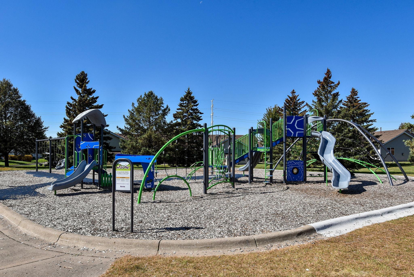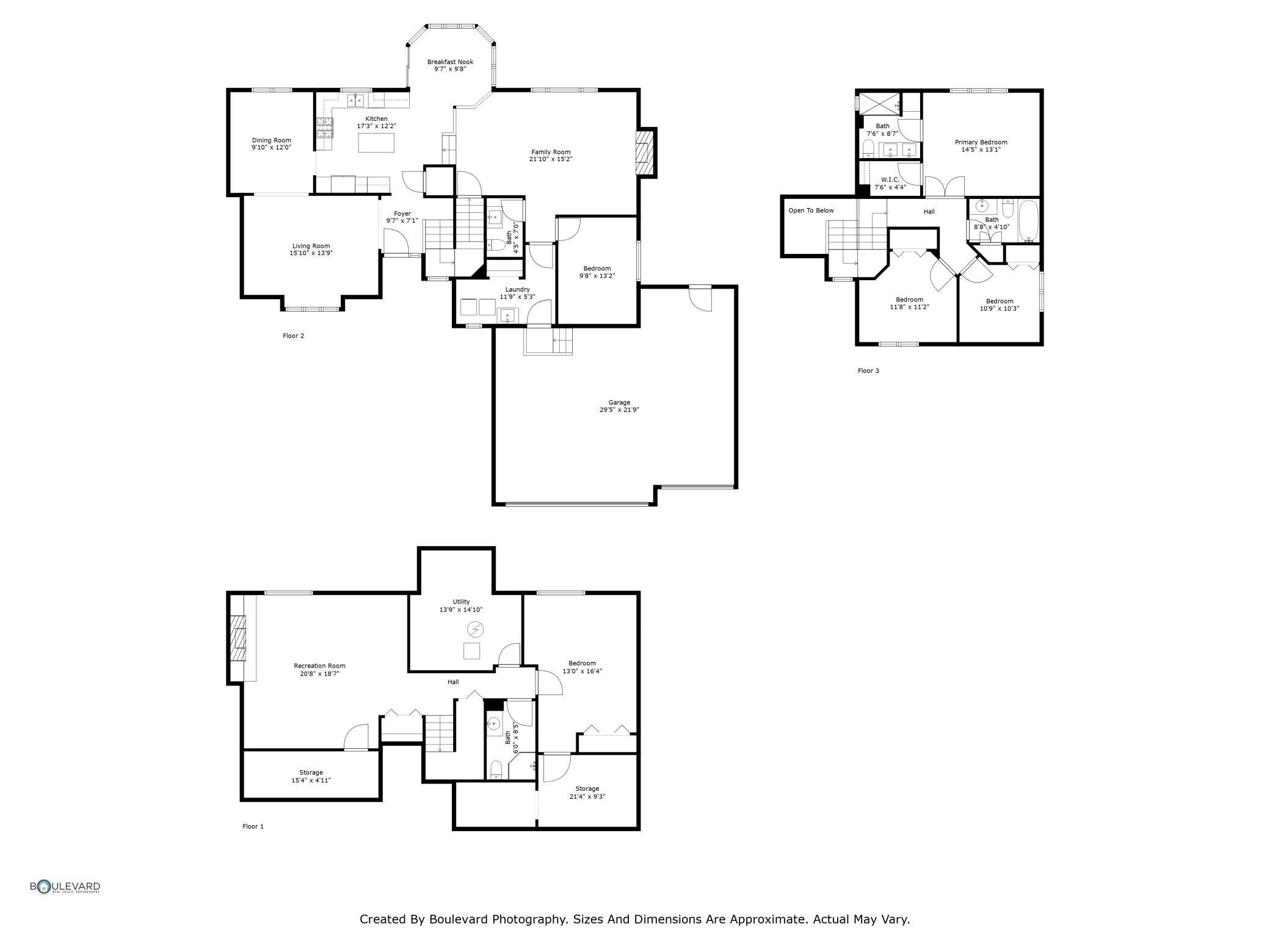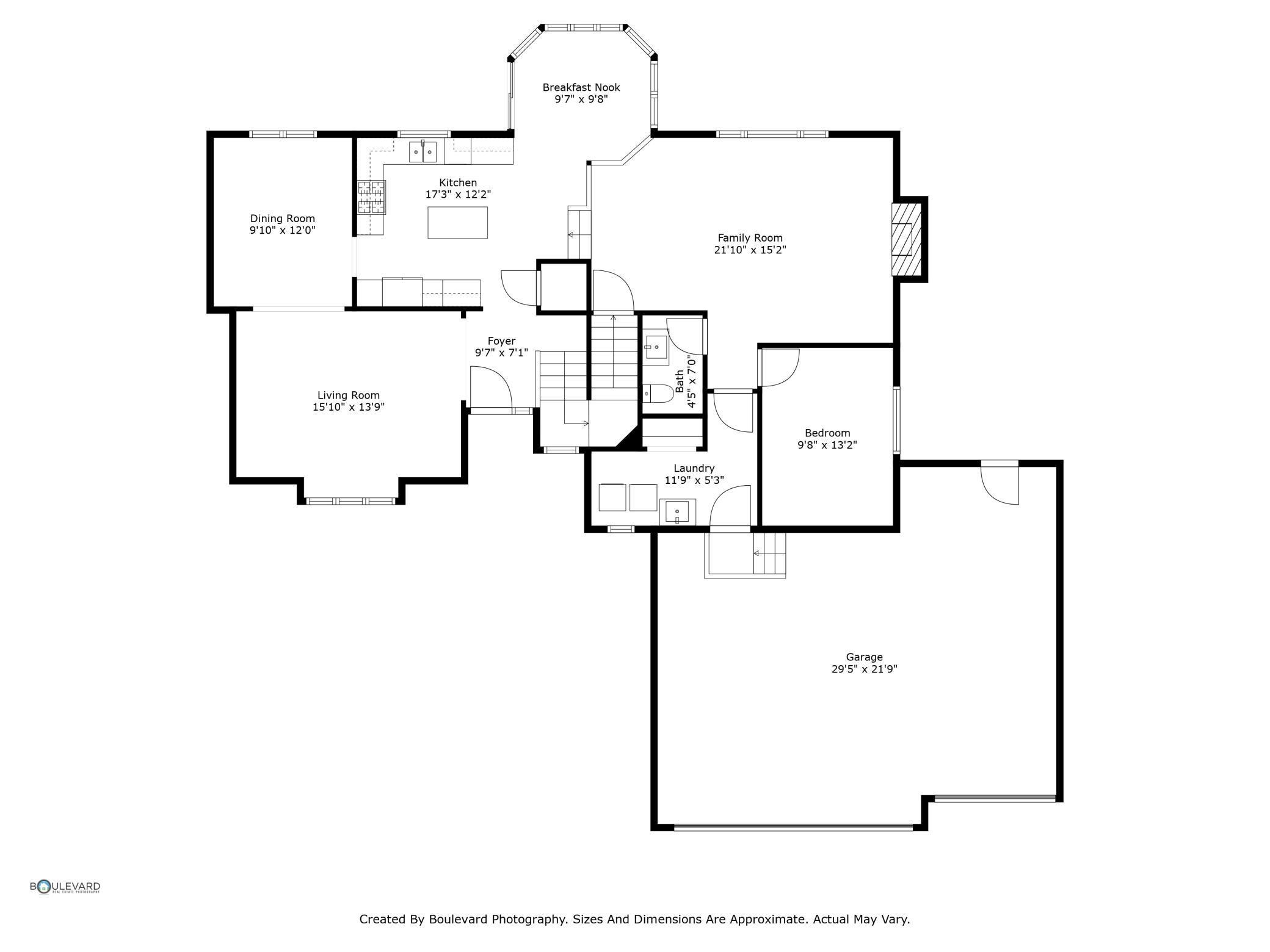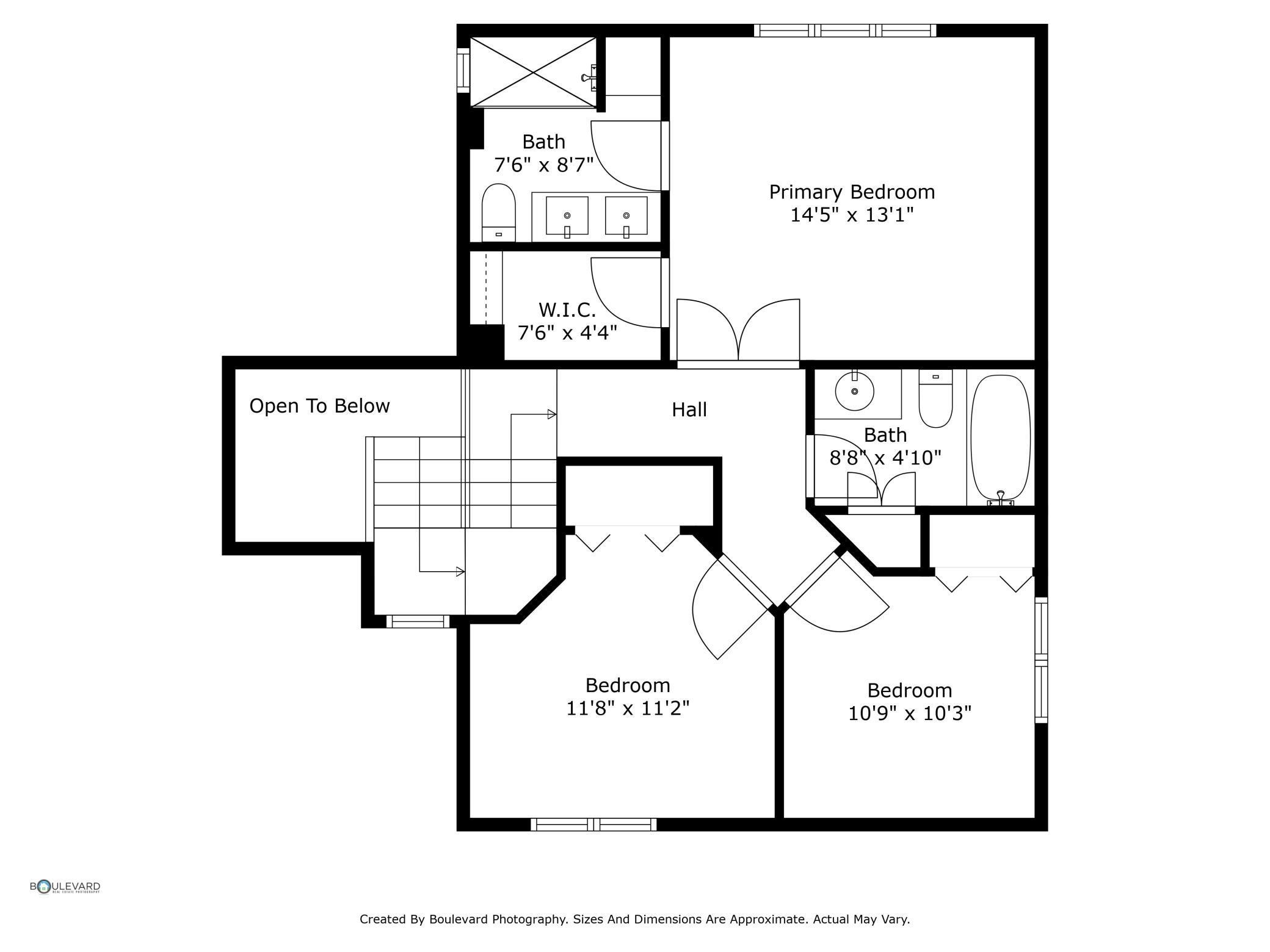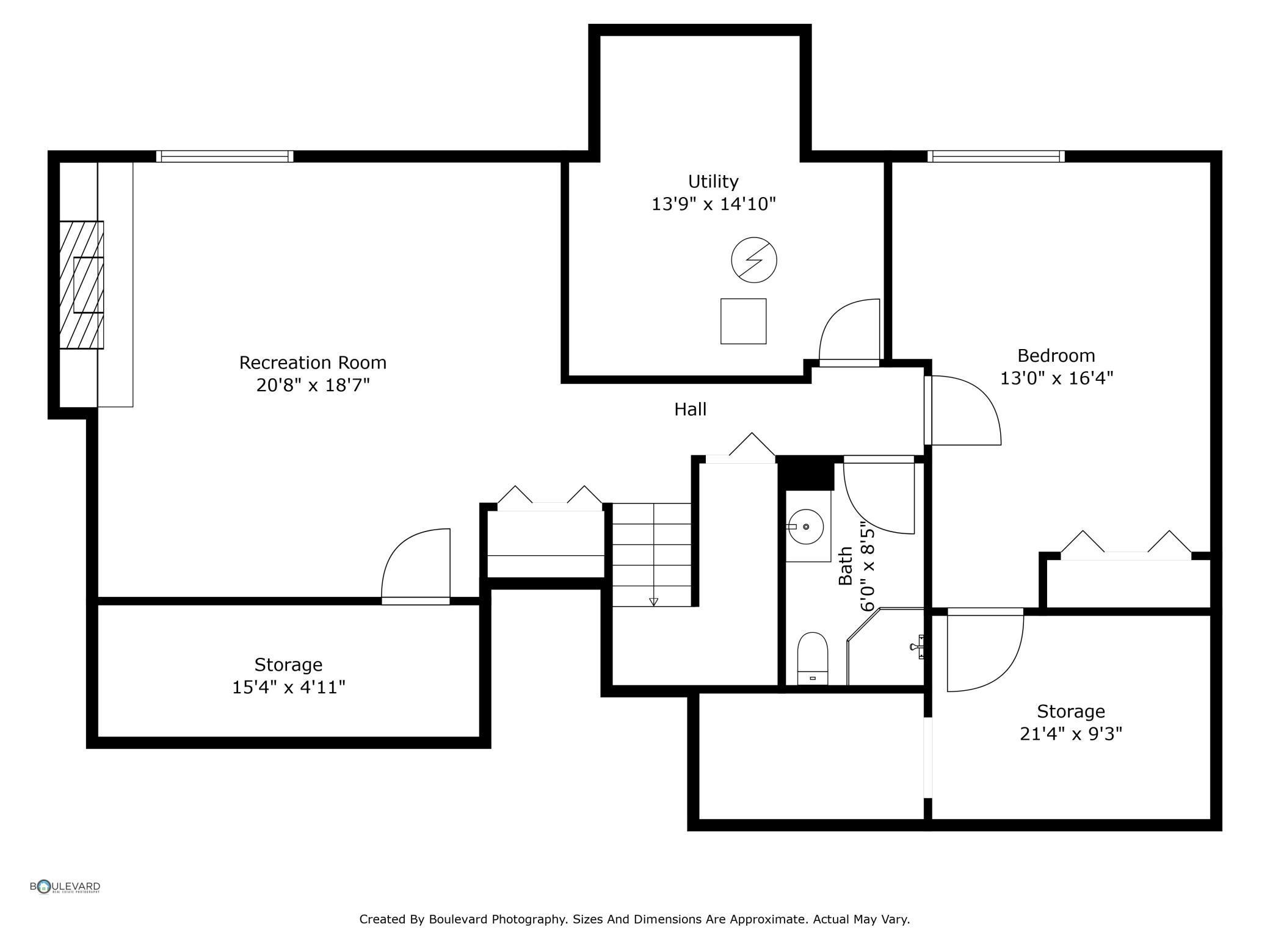8909 VICKORS CROSSING
8909 Vickors Crossing, Brooklyn Park, 55443, MN
-
Price: $489,900
-
Status type: For Sale
-
City: Brooklyn Park
-
Neighborhood: The Highlands of Edinburgh 8th
Bedrooms: 4
Property Size :3123
-
Listing Agent: NST16725,NST50975
-
Property type : Single Family Residence
-
Zip code: 55443
-
Street: 8909 Vickors Crossing
-
Street: 8909 Vickors Crossing
Bathrooms: 4
Year: 1992
Listing Brokerage: Counselor Realty, Inc
FEATURES
- Range
- Refrigerator
- Washer
- Dryer
- Microwave
- Dishwasher
- Water Softener Owned
- Disposal
- Humidifier
- Gas Water Heater
- Stainless Steel Appliances
DETAILS
Nestled in the serene and sought-after Highlands of Edinburgh neighborhood, this meticulously cared-for home has been lovingly maintained for 25 years. Offering quality craftsmanship throughout, this spacious home spans four fully-finished levels and boasts 4 bedrooms, a versatile main floor office (which could easily serve as a 5th bedroom), and 4 bathrooms. The home exudes elegance with its 6-panel doors, vaulted ceilings in both the main living areas and primary bedroom, and two cozy gas fireplaces. Recent updates include a new roof (2017), a new water heater (2023), and triple-pane windows that enhance energy efficiency. The home is also equipped with a 200-amp electrical service, a furnace/AC unit (2014), and a remodeled main level laundry room with a convenient sink. The kitchen is a chef’s dream, featuring modern granite countertops and newer stainless steel appliances (2021). It seamlessly flows into a formal living room, dining room, and an eat-in kitchen area that opens to a multi-level deck — perfect for entertaining. Upstairs, you’ll find 3 spacious bedrooms, including the luxurious Owner’s Suite complete with a dual-sink vanity and a beautifully updated tile shower. The finished lower level is perfect for family fun, with a large amusement room, a 3/4 bath, an exercise room, and three generous storage areas. The 3-car garage offers extra-tall ceilings and a professionally finished floor, adding a polished touch. Step outside and unwind on the inviting front patio, ideal for relaxing or socializing with neighbors. Surrounded by mature trees, the property offers a serene level of privacy and charm. Enjoy easy access to nearby parks, walking/biking trails, shopping, restaurants, the Edinburgh Golf Course, and major highways 610 & 252.
INTERIOR
Bedrooms: 4
Fin ft² / Living Area: 3123 ft²
Below Ground Living: 618ft²
Bathrooms: 4
Above Ground Living: 2505ft²
-
Basement Details: Block, Daylight/Lookout Windows, Drain Tiled, Finished, Full, Storage Space, Sump Pump,
Appliances Included:
-
- Range
- Refrigerator
- Washer
- Dryer
- Microwave
- Dishwasher
- Water Softener Owned
- Disposal
- Humidifier
- Gas Water Heater
- Stainless Steel Appliances
EXTERIOR
Air Conditioning: Central Air,Ductless Mini-Split
Garage Spaces: 3
Construction Materials: N/A
Foundation Size: 1450ft²
Unit Amenities:
-
- Patio
- Kitchen Window
- Deck
- Natural Woodwork
- Ceiling Fan(s)
- Walk-In Closet
- Vaulted Ceiling(s)
- Washer/Dryer Hookup
- In-Ground Sprinkler
- Paneled Doors
- Kitchen Center Island
- Satelite Dish
- Tile Floors
- Primary Bedroom Walk-In Closet
Heating System:
-
- Forced Air
ROOMS
| Main | Size | ft² |
|---|---|---|
| Living Room | 13x16 | 169 ft² |
| Dining Room | 10x12 | 100 ft² |
| Family Room | 13x22 | 169 ft² |
| Kitchen | 13x21 | 169 ft² |
| Office | 11x10 | 121 ft² |
| Upper | Size | ft² |
|---|---|---|
| Bedroom 1 | 13x14 | 169 ft² |
| Bedroom 2 | 11x12 | 121 ft² |
| Bedroom 3 | 10x11 | 100 ft² |
| Lower | Size | ft² |
|---|---|---|
| Bedroom 4 | 17x13 | 289 ft² |
| Amusement Room | 25x19 | 625 ft² |
| Storage | 21x9 | 441 ft² |
| Utility Room | 14x9 | 196 ft² |
| Utility Room | 7x5 | 49 ft² |
LOT
Acres: N/A
Lot Size Dim.: 75x135x98x131
Longitude: 45.1161
Latitude: -93.3181
Zoning: Residential-Single Family
FINANCIAL & TAXES
Tax year: 2025
Tax annual amount: $6,151
MISCELLANEOUS
Fuel System: N/A
Sewer System: City Sewer/Connected
Water System: City Water/Connected
ADDITIONAL INFORMATION
MLS#: NST7753786
Listing Brokerage: Counselor Realty, Inc

ID: 4095842
Published: June 04, 2025
Last Update: June 04, 2025
Views: 3


