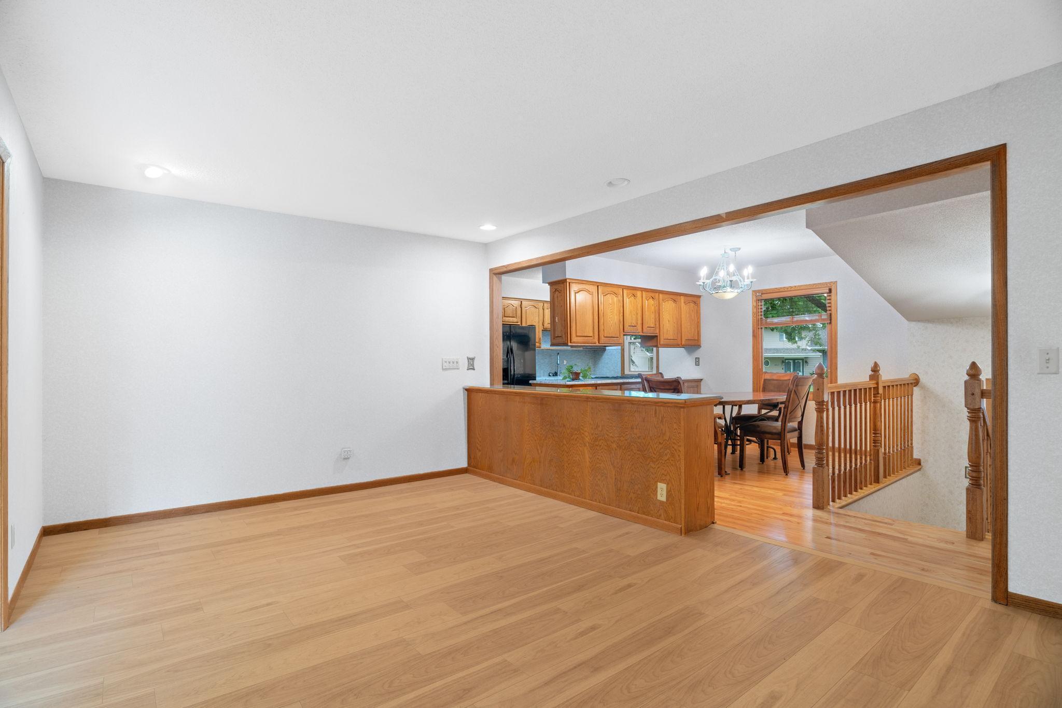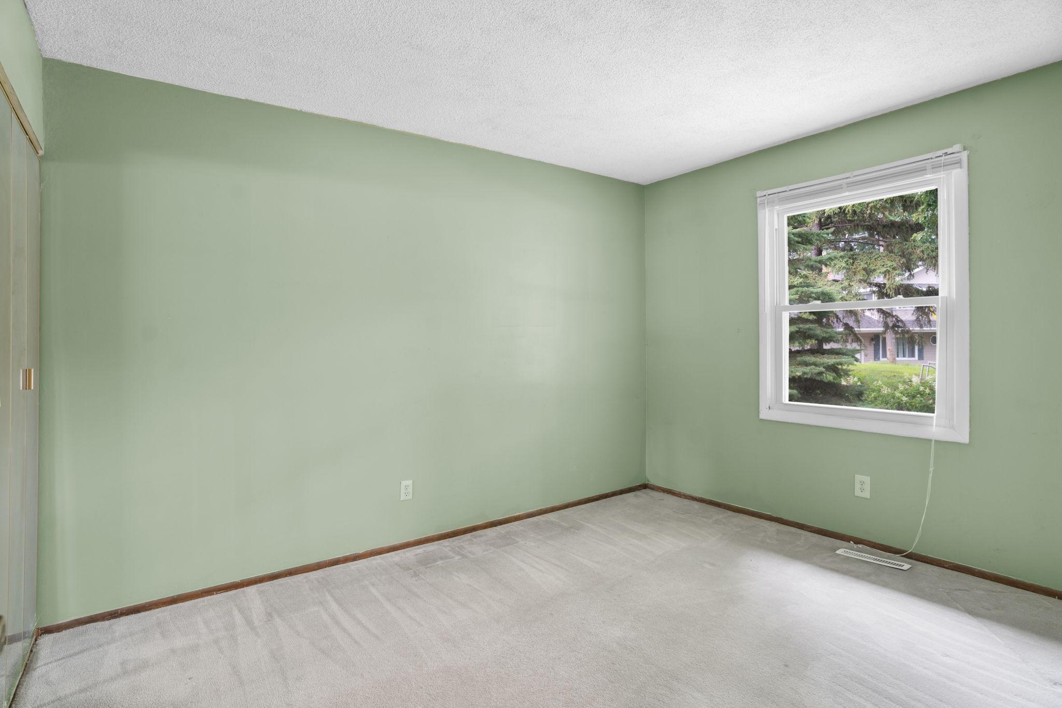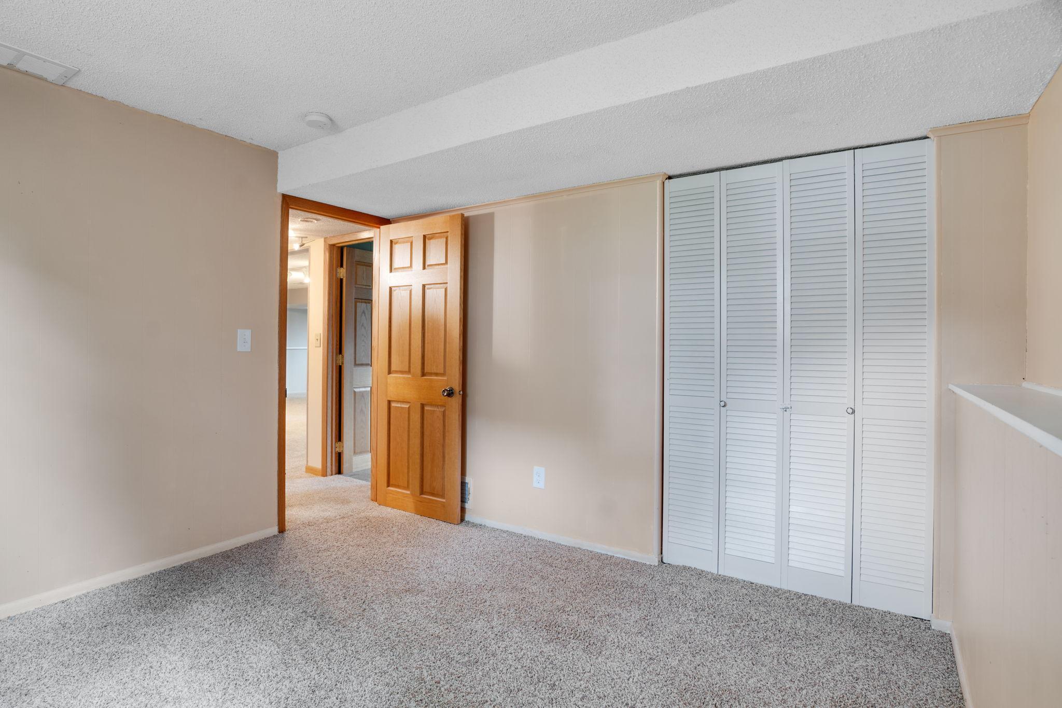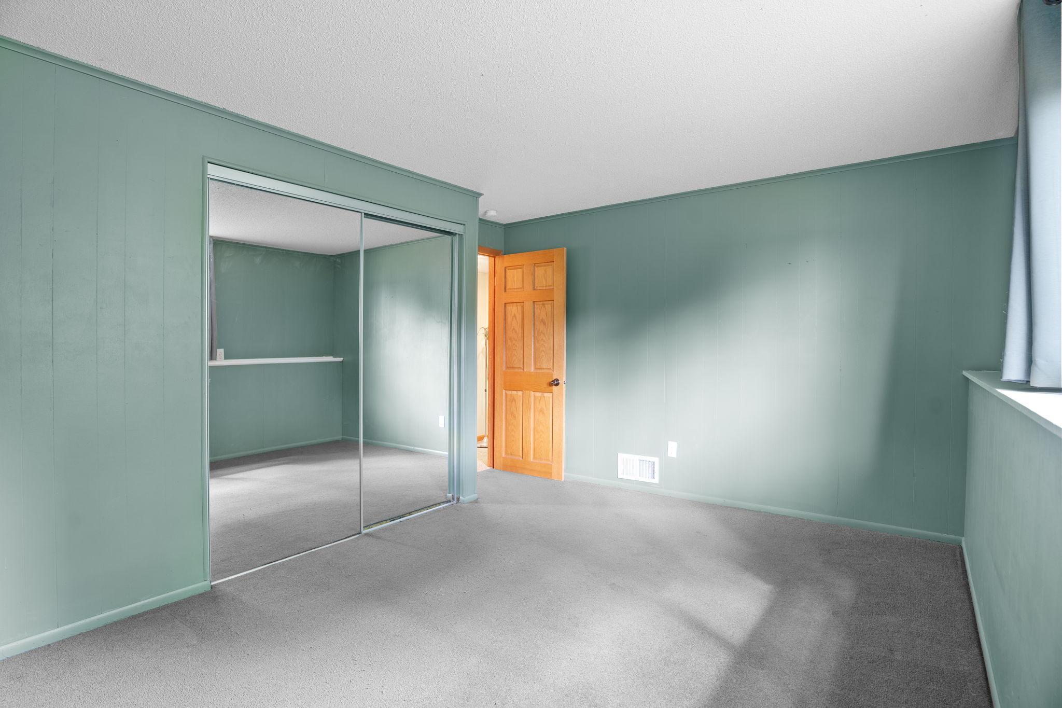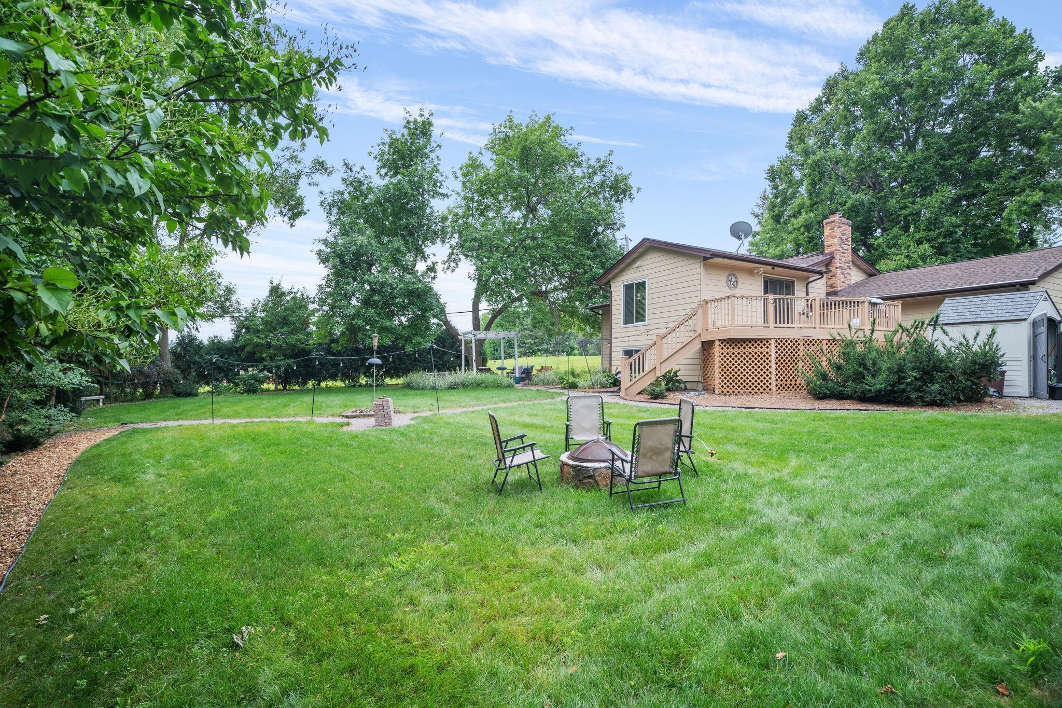8900 29TH AVENUE
8900 29th Avenue, Minneapolis (New Hope), 55427, MN
-
Price: $460,000
-
Status type: For Sale
-
City: Minneapolis (New Hope)
-
Neighborhood: West Oak Terrace
Bedrooms: 5
Property Size :2645
-
Listing Agent: NST26146,NST504188
-
Property type : Single Family Residence
-
Zip code: 55427
-
Street: 8900 29th Avenue
-
Street: 8900 29th Avenue
Bathrooms: 2
Year: 1971
Listing Brokerage: Exp Realty, LLC.
FEATURES
- Range
- Refrigerator
- Washer
- Dryer
- Dishwasher
- Disposal
- Gas Water Heater
DETAILS
Almost a 1/2 acre lot tucked at the end of a cul-de-sac and backing directly to a park, this 5 bed, 2 bath home blends comfort, efficiency, and outdoor beauty. Quality windows (3–10 yrs old), updated siding, and a 2-year-old Level 2 roof offer peace of mind. Enjoy southern sun in the family room during winter, and shade from mature front-yard trees in summer. New luxury vinyl flooring (2022), a tornado-safe room, and EV Level 2 charger enhance functionality. The backyard is a private oasis with lighted paths, lush trees and shrubs, and a pergola—ideal for relaxing or entertaining. As a bonus there is a large extra parking pad on side of the house for a motor home/ recreational vehicle/ another car/ larger garage
INTERIOR
Bedrooms: 5
Fin ft² / Living Area: 2645 ft²
Below Ground Living: 1288ft²
Bathrooms: 2
Above Ground Living: 1357ft²
-
Basement Details: Daylight/Lookout Windows, Drain Tiled, Egress Window(s), Finished, Full, Sump Pump,
Appliances Included:
-
- Range
- Refrigerator
- Washer
- Dryer
- Dishwasher
- Disposal
- Gas Water Heater
EXTERIOR
Air Conditioning: Central Air
Garage Spaces: 2
Construction Materials: N/A
Foundation Size: 1357ft²
Unit Amenities:
-
- Patio
- Kitchen Window
- Deck
- Natural Woodwork
- Hardwood Floors
- Washer/Dryer Hookup
- Kitchen Center Island
Heating System:
-
- Forced Air
ROOMS
| Upper | Size | ft² |
|---|---|---|
| Foyer | 8x6 | 64 ft² |
| Dining Room | 12x9 | 144 ft² |
| Kitchen | 12x7 | 144 ft² |
| Family Room | 16x12 | 256 ft² |
| Sun Room | 16x15 | 256 ft² |
| Bathroom | 8x7 | 64 ft² |
| Bedroom 1 | 12x9 | 144 ft² |
| Bedroom 2 | 14x10 | 196 ft² |
| Bedroom 3 | 10x10 | 100 ft² |
| Deck | 15x11 | 225 ft² |
| Lower | Size | ft² |
|---|---|---|
| Family Room | 29x25 | 841 ft² |
| Bedroom 4 | 15x10 | 225 ft² |
| Bedroom 5 | 11x12 | 121 ft² |
| Bathroom | 7x4 | 49 ft² |
| Laundry | 8x11 | 64 ft² |
LOT
Acres: N/A
Lot Size Dim.: 40x40x157x144
Longitude: 45.0098
Latitude: -93.3926
Zoning: Residential-Single Family
FINANCIAL & TAXES
Tax year: 2025
Tax annual amount: $6,094
MISCELLANEOUS
Fuel System: N/A
Sewer System: City Sewer/Connected
Water System: City Water/Connected
ADDITIONAL INFORMATION
MLS#: NST7762244
Listing Brokerage: Exp Realty, LLC.

ID: 3977772
Published: August 08, 2025
Last Update: August 08, 2025
Views: 1











