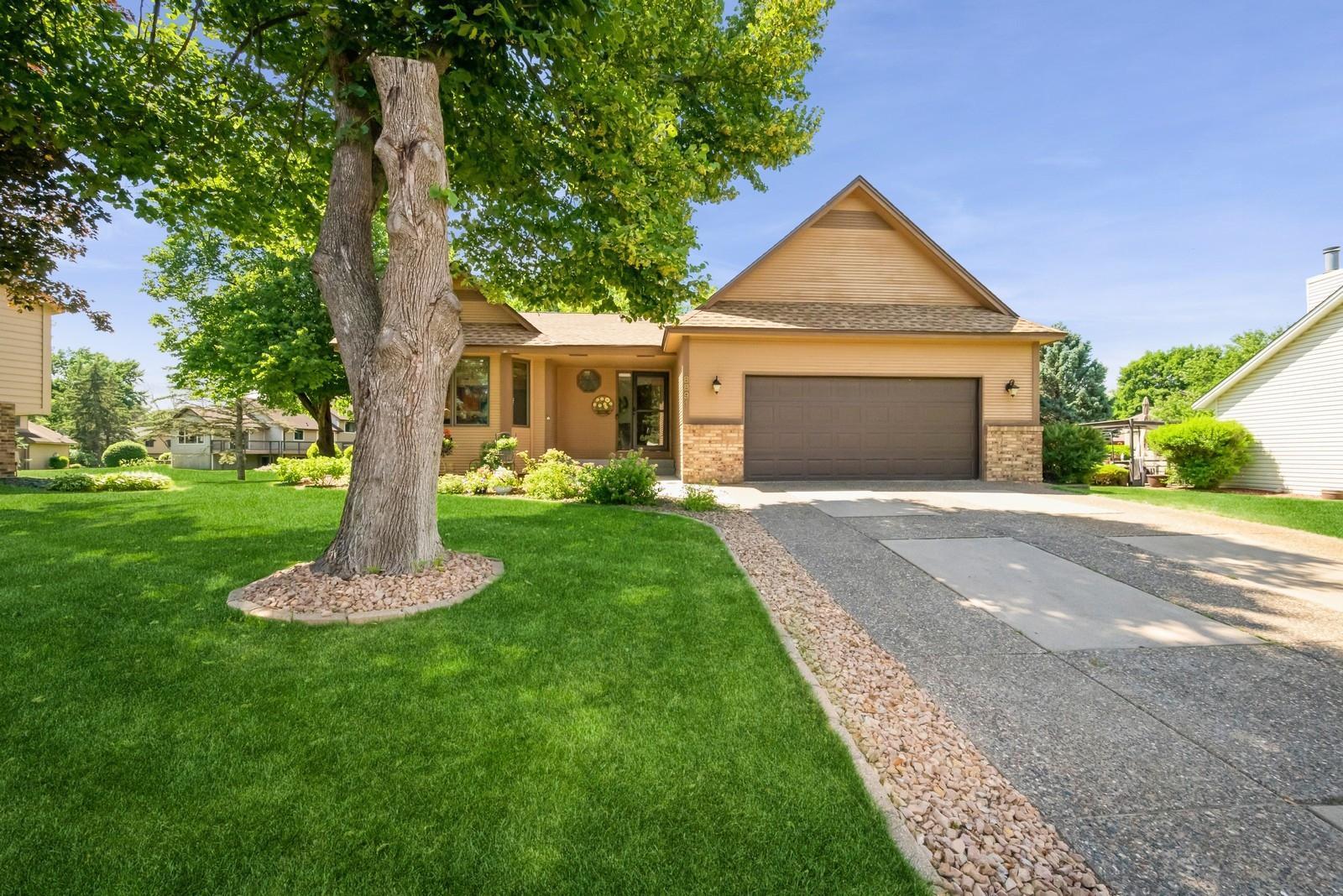8891 MONTEGUE TERRACE
8891 Montegue Terrace, Minneapolis (Brooklyn Park), 55443, MN
-
Price: $399,900
-
Status type: For Sale
-
Neighborhood: Brook Oaks 2nd
Bedrooms: 3
Property Size :2542
-
Listing Agent: NST16570,NST44085
-
Property type : Single Family Residence
-
Zip code: 55443
-
Street: 8891 Montegue Terrace
-
Street: 8891 Montegue Terrace
Bathrooms: 3
Year: 1986
Listing Brokerage: Edina Realty, Inc.
FEATURES
- Range
- Refrigerator
- Washer
- Dryer
- Microwave
- Dishwasher
- Water Softener Owned
- Disposal
- Gas Water Heater
- Stainless Steel Appliances
DETAILS
This home is beautiful, from pulling up and seeing the exquisite concrete driveway and brand-new concrete walkway to stunning landscaping and beautiful flowers. As you enter the home you will fall in love with the natural hardwood floors and very large entryway which will lead you into the beautiful kitchen that features ample cabinet space, ample countertop space, a workspace plus room for a large dining room table with gorgeous views out of the expansive windows. Next is the dining area off the kitchen which also leads to a small grilling deck with a natural gas hookup. The vaulted living room gives so much extra space great for entertaining and leads to the large deck off the back of the home which also features a beautiful gazebo overlooking this amazing yard. The upper-level features two large bedrooms, a full bathroom along with a private ¾ master bathroom that was redesigned to give so much more space along with a lovely walk-in shower. The third level has a very large family room which walks out to the patio area along with a beautiful ¾ bathroom. The lower level has an extra bedroom and an expansive storage room that has so much room for all your things along with a laundry room that has a laundry tub and brand-new washer. This home is extremely well taken care of with love and care from these owners for the past 28 years! Roof on the house and gazebo were replaced in 2023. Same home owners for the past 26 years!
INTERIOR
Bedrooms: 3
Fin ft² / Living Area: 2542 ft²
Below Ground Living: 1094ft²
Bathrooms: 3
Above Ground Living: 1448ft²
-
Basement Details: Block, Drain Tiled, Finished, Full, Walkout,
Appliances Included:
-
- Range
- Refrigerator
- Washer
- Dryer
- Microwave
- Dishwasher
- Water Softener Owned
- Disposal
- Gas Water Heater
- Stainless Steel Appliances
EXTERIOR
Air Conditioning: Central Air
Garage Spaces: 2
Construction Materials: N/A
Foundation Size: 1448ft²
Unit Amenities:
-
- Patio
- Kitchen Window
- Deck
- Natural Woodwork
- Hardwood Floors
- Ceiling Fan(s)
- Walk-In Closet
- Vaulted Ceiling(s)
- Washer/Dryer Hookup
- In-Ground Sprinkler
- Paneled Doors
- Cable
- Tile Floors
- Primary Bedroom Walk-In Closet
Heating System:
-
- Forced Air
ROOMS
| Main | Size | ft² |
|---|---|---|
| Living Room | 15x14 | 225 ft² |
| Dining Room | 12x10 | 144 ft² |
| Kitchen | 20x12 | 400 ft² |
| Gazebo | 9x9 | 81 ft² |
| Deck | 16x14 | 256 ft² |
| Deck | 8x8 | 64 ft² |
| Lower | Size | ft² |
|---|---|---|
| Family Room | 25x15 | 625 ft² |
| Bedroom 3 | 12x11 | 144 ft² |
| Upper | Size | ft² |
|---|---|---|
| Bedroom 1 | 16x13 | 256 ft² |
| Bedroom 2 | 12x12 | 144 ft² |
| Basement | Size | ft² |
|---|---|---|
| Storage | 17x12 | 289 ft² |
| Laundry | 12x11 | 144 ft² |
LOT
Acres: N/A
Lot Size Dim.: 30x30x139x79x35x128
Longitude: 45.1151
Latitude: -93.308
Zoning: Residential-Single Family
FINANCIAL & TAXES
Tax year: 2025
Tax annual amount: $5,041
MISCELLANEOUS
Fuel System: N/A
Sewer System: City Sewer/Connected
Water System: City Water/Connected
ADDITIONAL INFORMATION
MLS#: NST7804482
Listing Brokerage: Edina Realty, Inc.

ID: 4122748
Published: September 18, 2025
Last Update: September 18, 2025
Views: 6






