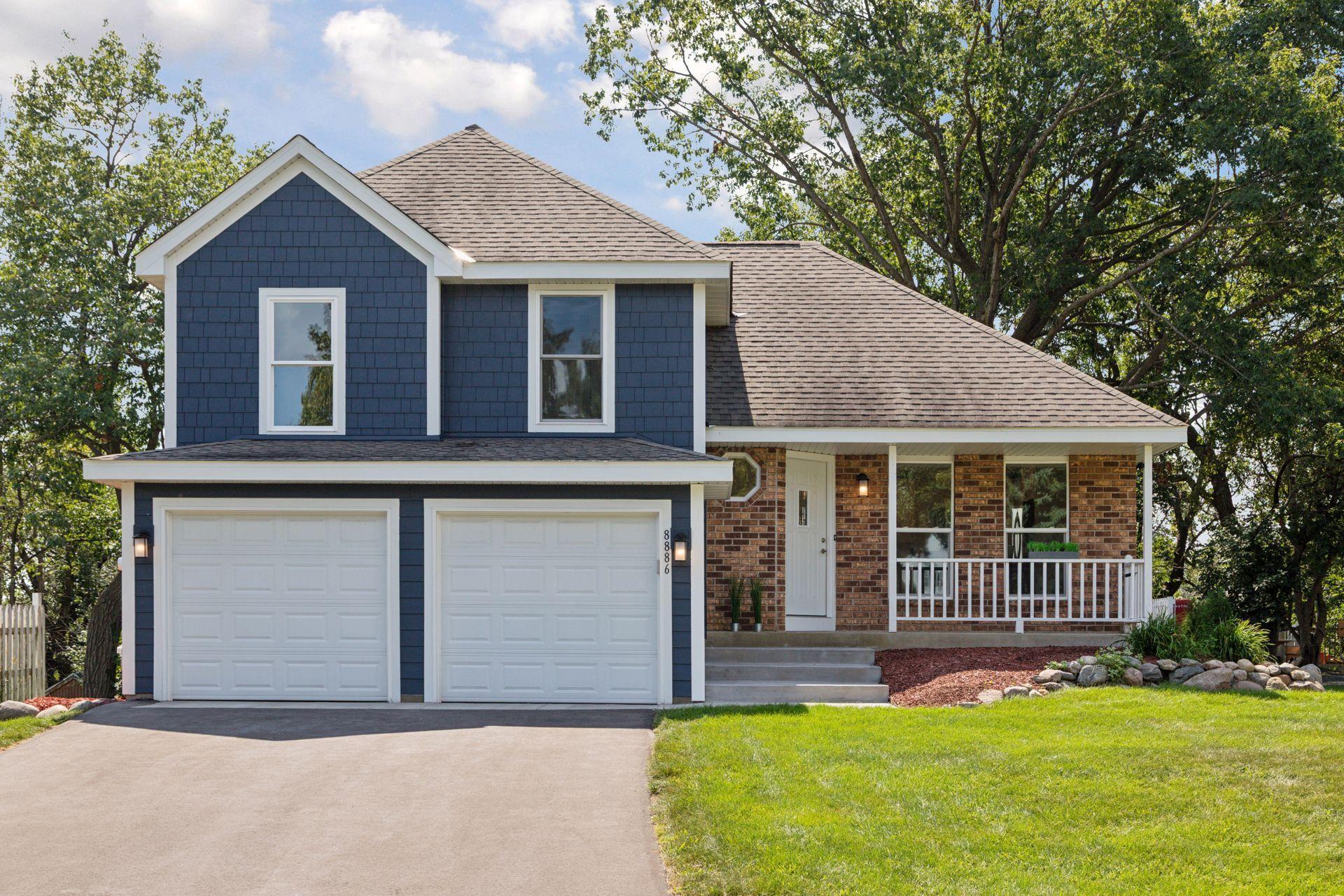8886 PINE BLUFF COURT
8886 Pine Bluff Court, Eden Prairie, 55347, MN
-
Price: $458,500
-
Status type: For Sale
-
City: Eden Prairie
-
Neighborhood: Ridgewood West 3
Bedrooms: 3
Property Size :1397
-
Listing Agent: NST21492,NST62142
-
Property type : Single Family Residence
-
Zip code: 55347
-
Street: 8886 Pine Bluff Court
-
Street: 8886 Pine Bluff Court
Bathrooms: 2
Year: 1984
Listing Brokerage: BRIX Real Estate
FEATURES
- Range
- Refrigerator
- Washer
- Dryer
- Microwave
- Dishwasher
- Disposal
- Gas Water Heater
- Stainless Steel Appliances
DETAILS
AWAKEN YOUR SENSES IN THIS TOTALLY REMODELED HOME OVERLOOKING STARLING LAKE! Living in this freshly completed, beautifully remodeled home with its woodland surroundings and southern exposure will recharge your receptors! Feel the breeze from the lake and the warmth of the sun as you view Staring Lake and the woodlands from your high vantage point... with no neighbors in sight. Nestled on a quiet cul- de- sac, this beautiful home is steps away from the lake and the trail that surrounds it. Thoughtfully updated from top to bottom – this sleek property overlooking Staring Lake is the oasis you have been searching for. Everything is new – including flooring, appliances, furnace, A/C, landscaping, lighting, siding {James Hardie siding], windows, doors, insulation, driveway, front steps, back patio, etc – do yourself a favor – stop spending time fixing up your house and move into this gem where it’s all been done. You will adore this 3 bedroom 2 bath beauty – featuring open main floor living with neutral tones throughout. The sleek kitchen offers new cabinets, S/S appliances, quartz counters, and an island that invites conversation. The family room boasts new lighting, an inviting wood burning fireplace, and French doors leading out to your truly special and oversized backyard. There is a trail from the backyard leading down to Staring Lake – a true natural treasure – that includes Staring Lake Park – offering a boat ramp, bike trail, hiking trail, off leash dog area, and so much more. The primary suite offers wood floors, a sleek bath, and views overlooking nature. Two other bedrooms and a full bath complete this level. The lower level offers flex space – currently staged as a fitness area – along with a laundry area featuring high end appliances. You will be proud to live in this energy efficient abode on a breathtaking lot – with easy access to parks, shops, restaurants, and highways. Do yourself a favor and come check out this meticulously renovated home today.
INTERIOR
Bedrooms: 3
Fin ft² / Living Area: 1397 ft²
Below Ground Living: N/A
Bathrooms: 2
Above Ground Living: 1397ft²
-
Basement Details: Partial,
Appliances Included:
-
- Range
- Refrigerator
- Washer
- Dryer
- Microwave
- Dishwasher
- Disposal
- Gas Water Heater
- Stainless Steel Appliances
EXTERIOR
Air Conditioning: Central Air
Garage Spaces: 2
Construction Materials: N/A
Foundation Size: 1722ft²
Unit Amenities:
-
Heating System:
-
- Forced Air
ROOMS
| Main | Size | ft² |
|---|---|---|
| Living Room | 20 X 14 | 400 ft² |
| Dining Room | 15 X 7 | 225 ft² |
| Kitchen | 18 X 14 | 324 ft² |
| Upper | Size | ft² |
|---|---|---|
| Bedroom 1 | 18 X 13 | 324 ft² |
| Bedroom 2 | 10 X 11 | 100 ft² |
| Bedroom 3 | 10 X 12 | 100 ft² |
LOT
Acres: N/A
Lot Size Dim.: 259 X 60 X 290 X 63
Longitude: 44.8419
Latitude: -93.4515
Zoning: Residential-Single Family
FINANCIAL & TAXES
Tax year: 2025
Tax annual amount: $4,539
MISCELLANEOUS
Fuel System: N/A
Sewer System: City Sewer/Connected
Water System: City Water/Connected
ADDITIONAL INFORMATION
MLS#: NST7792524
Listing Brokerage: BRIX Real Estate

ID: 4071992
Published: September 04, 2025
Last Update: September 04, 2025
Views: 1






