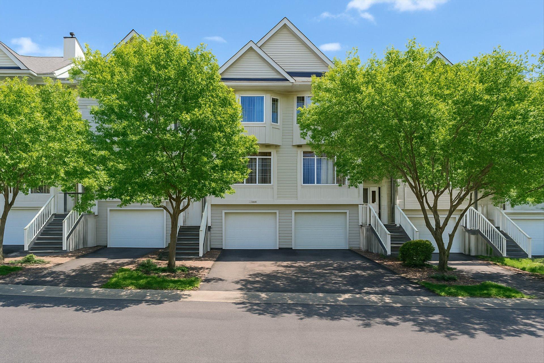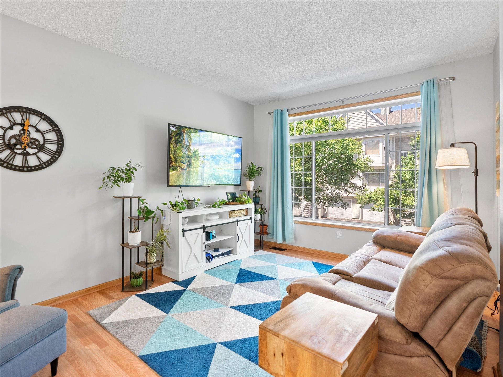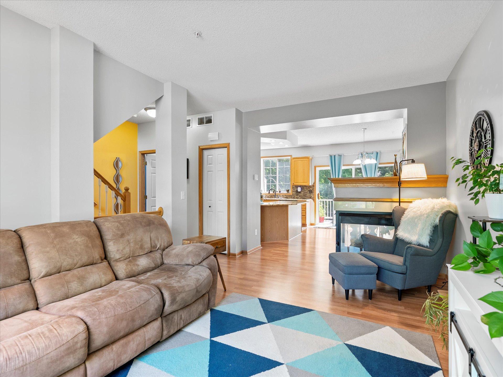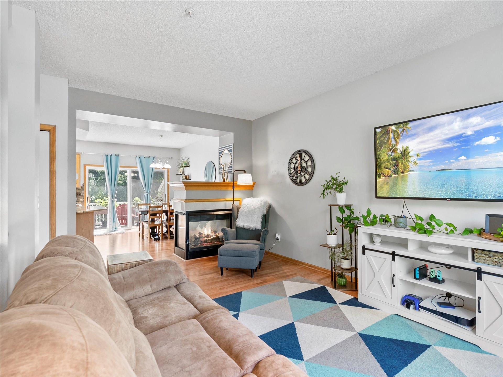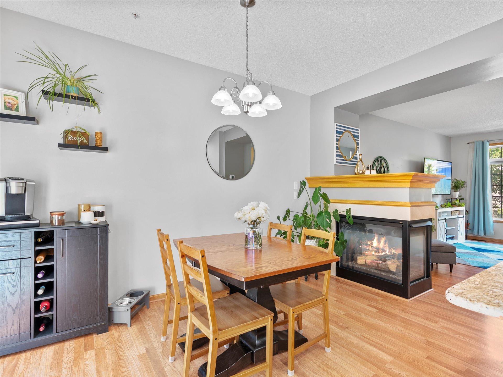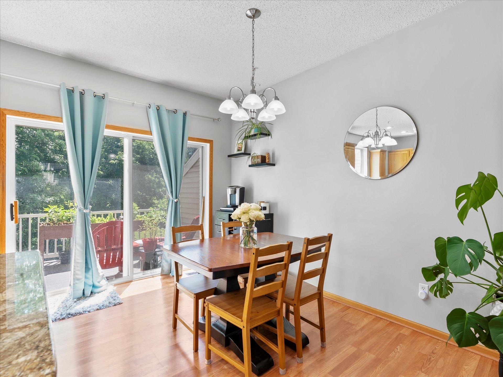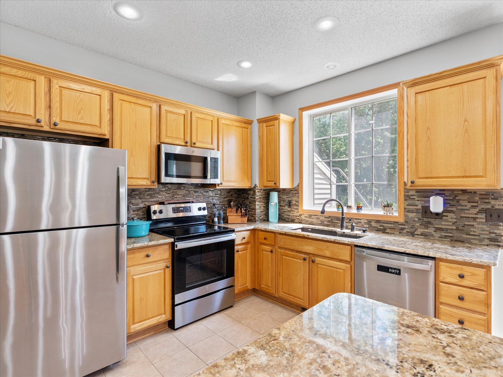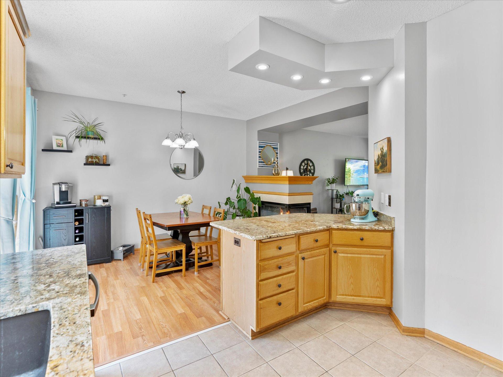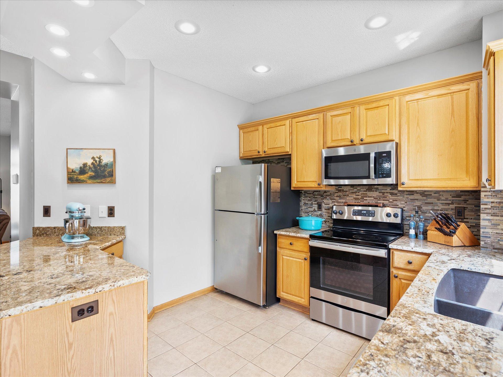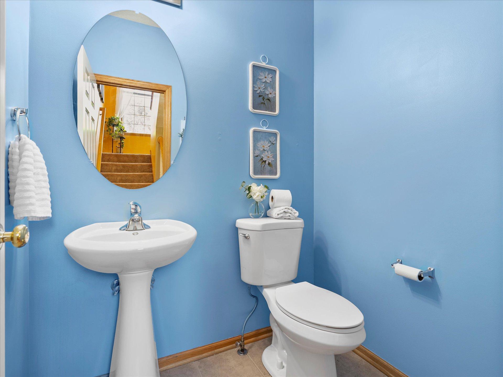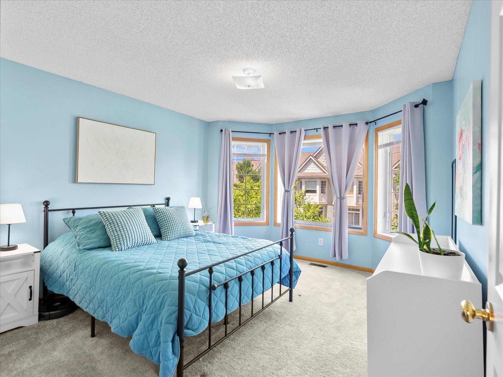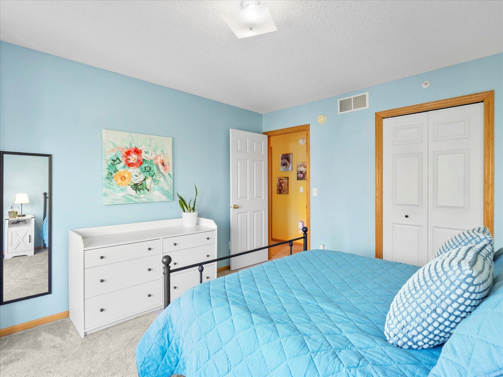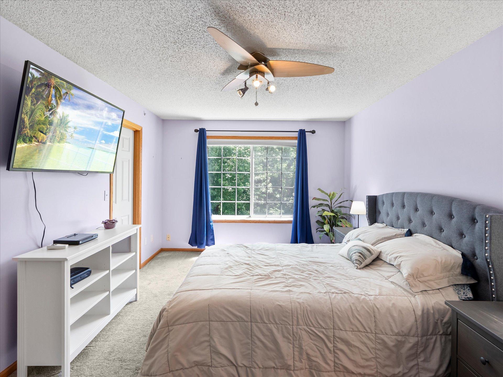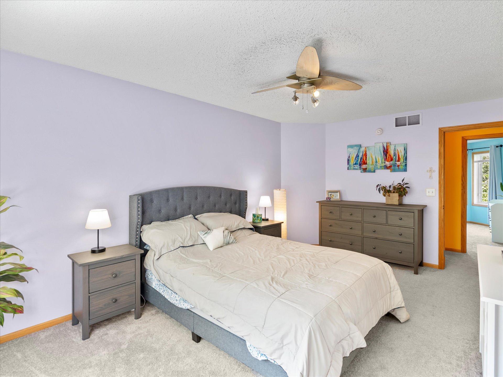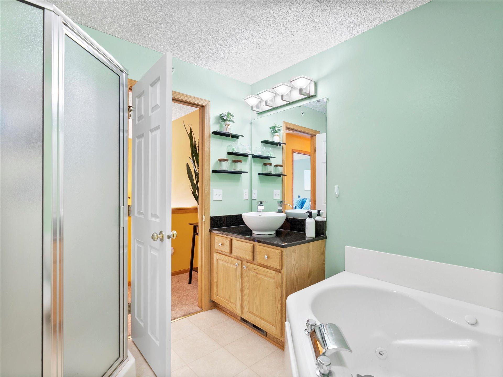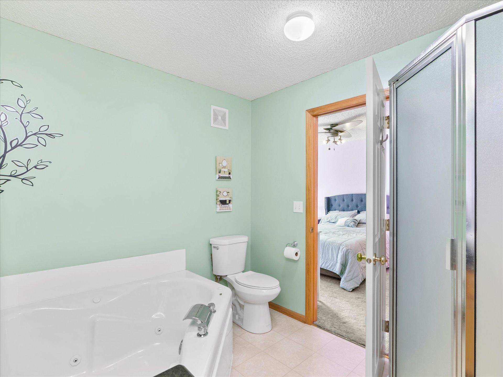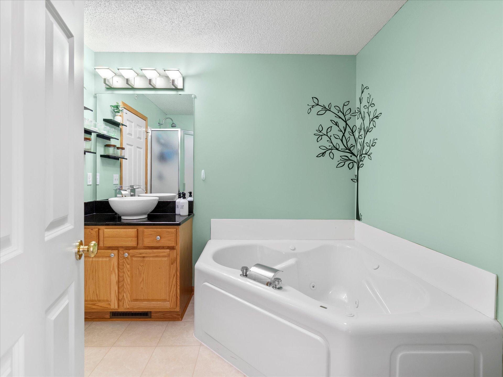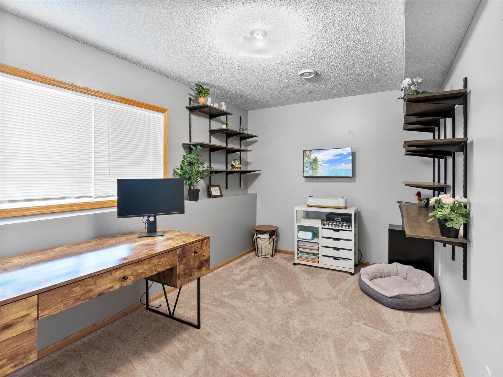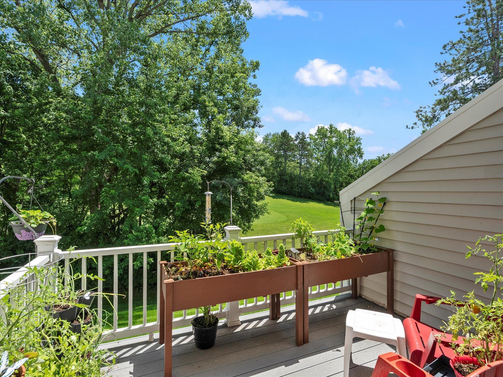8884 BRUNELL WAY
8884 Brunell Way, Inver Grove Heights, 55076, MN
-
Price: $250,000
-
Status type: For Sale
-
City: Inver Grove Heights
-
Neighborhood: Arbor Gables
Bedrooms: 2
Property Size :1571
-
Listing Agent: NST14616,NST102558
-
Property type : Townhouse Side x Side
-
Zip code: 55076
-
Street: 8884 Brunell Way
-
Street: 8884 Brunell Way
Bathrooms: 2
Year: 2002
Listing Brokerage: Keller Williams Premier Realty South Suburban
FEATURES
- Range
- Refrigerator
- Washer
- Microwave
- Dishwasher
- Disposal
- Cooktop
- Electric Water Heater
- Stainless Steel Appliances
DETAILS
This one's for you! This bright and cheerful multi-level townhome backs up to Arbor Pointe Golf Course and has everything you need to settle in and start your next chapter. The main level is open and airy, with big windows and a walkout deck that’s perfect for coffee mornings or grilling with friends. Upstairs, you’ll find two spacious bedrooms, including a primary with a walk-in closet and a bathroom that feels like a mini spa—soaking tub, separate shower, and an updated vanity. The lower level offers bonus space for a home office, workout zone, or cozy movie nights. With smart updates throughout and a low-maintenance lifestyle near shopping, freeways, and the airport—this one’s a win!
INTERIOR
Bedrooms: 2
Fin ft² / Living Area: 1571 ft²
Below Ground Living: 184ft²
Bathrooms: 2
Above Ground Living: 1387ft²
-
Basement Details: Daylight/Lookout Windows, Finished, Partial, Concrete, Storage Space,
Appliances Included:
-
- Range
- Refrigerator
- Washer
- Microwave
- Dishwasher
- Disposal
- Cooktop
- Electric Water Heater
- Stainless Steel Appliances
EXTERIOR
Air Conditioning: Central Air
Garage Spaces: 1
Construction Materials: N/A
Foundation Size: 655ft²
Unit Amenities:
-
- Kitchen Window
- Deck
- Natural Woodwork
- Ceiling Fan(s)
- Walk-In Closet
- Washer/Dryer Hookup
- Security System
- In-Ground Sprinkler
- Indoor Sprinklers
- Tile Floors
- Primary Bedroom Walk-In Closet
Heating System:
-
- Forced Air
- Fireplace(s)
ROOMS
| Main | Size | ft² |
|---|---|---|
| Living Room | 12x18 | 144 ft² |
| Dining Room | 10x14 | 100 ft² |
| Kitchen | 10x10 | 100 ft² |
| Foyer | 5x10 | 25 ft² |
| Upper | Size | ft² |
|---|---|---|
| Bedroom 1 | 11x17 | 121 ft² |
| Bedroom 2 | 12x13 | 144 ft² |
| Lower | Size | ft² |
|---|---|---|
| Flex Room | 9x15 | 81 ft² |
| Foyer | 4x7 | 16 ft² |
LOT
Acres: N/A
Lot Size Dim.: Common
Longitude: 44.8206
Latitude: -93.0463
Zoning: Residential-Single Family
FINANCIAL & TAXES
Tax year: 2025
Tax annual amount: $2,536
MISCELLANEOUS
Fuel System: N/A
Sewer System: City Sewer/Connected
Water System: City Water/Connected
ADITIONAL INFORMATION
MLS#: NST7762028
Listing Brokerage: Keller Williams Premier Realty South Suburban

ID: 3866782
Published: July 09, 2025
Last Update: July 09, 2025
Views: 4


