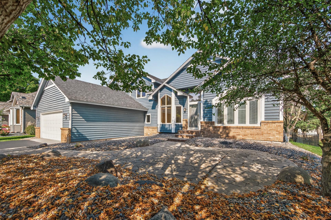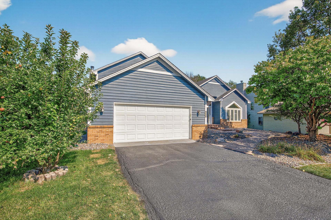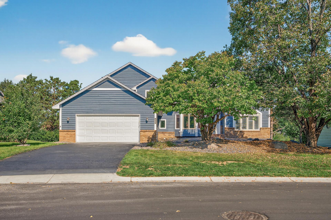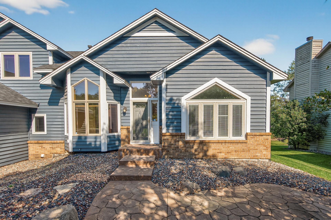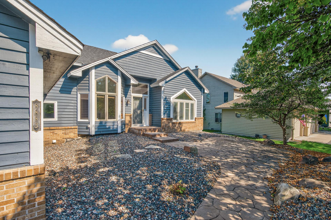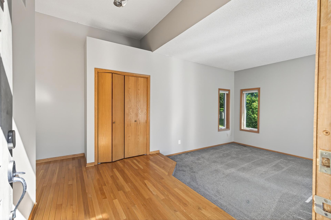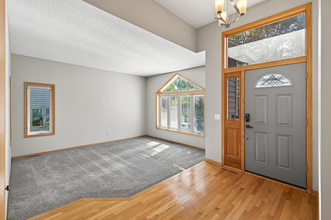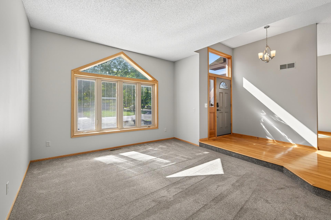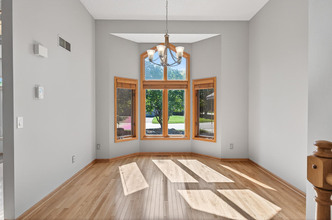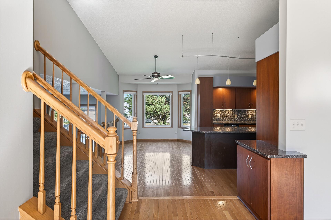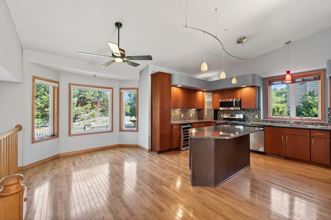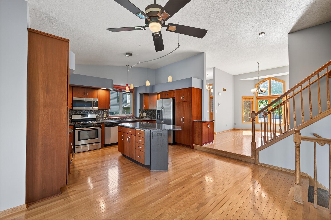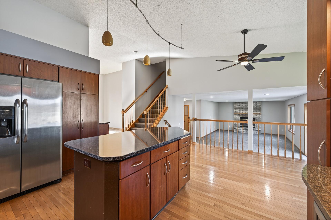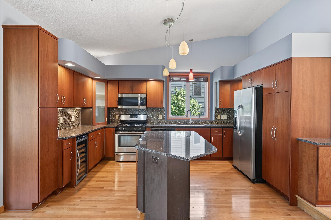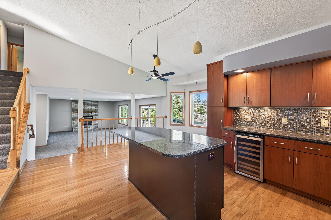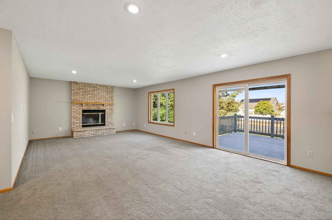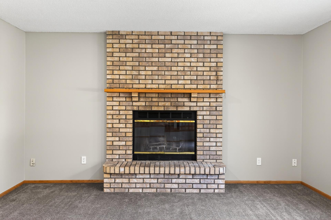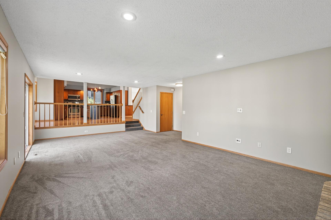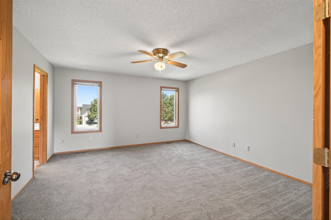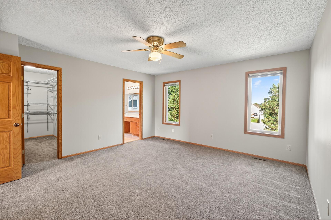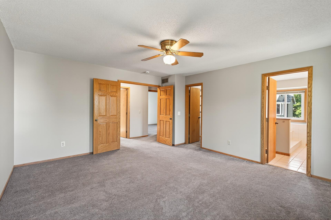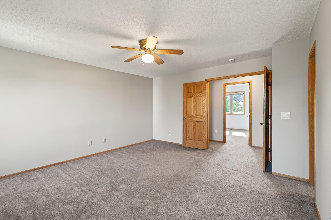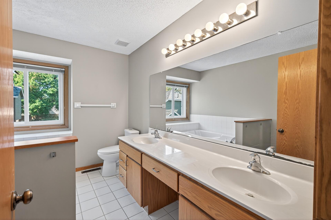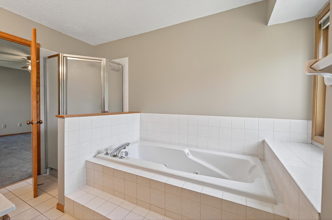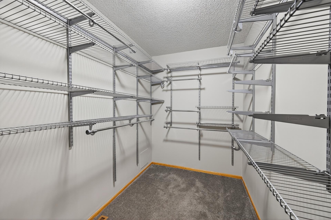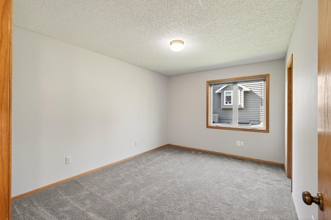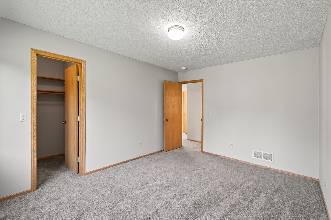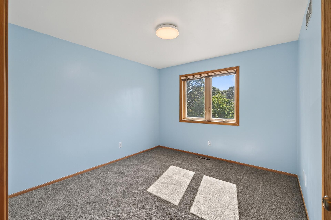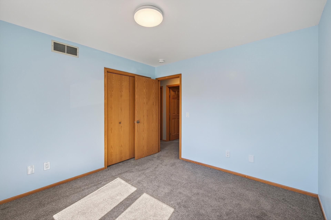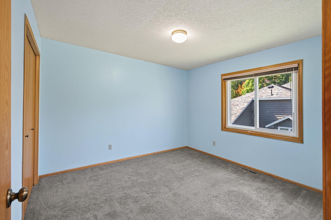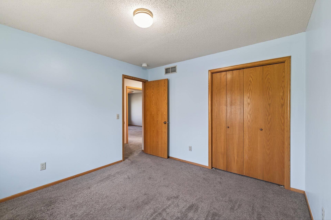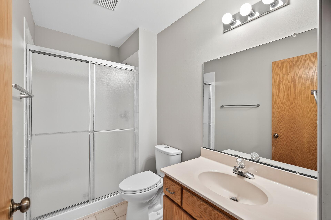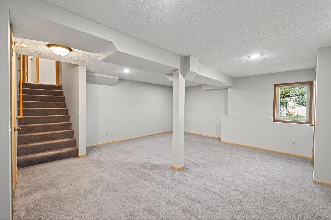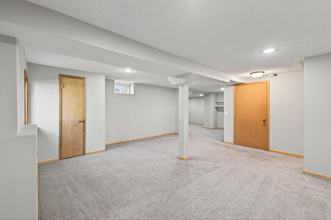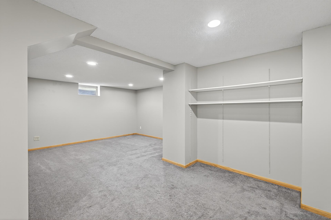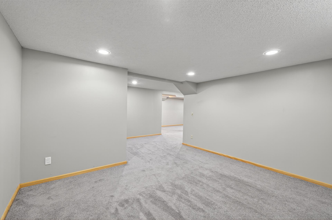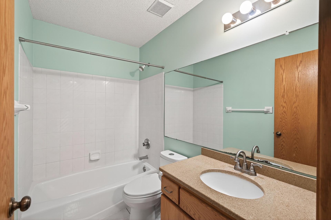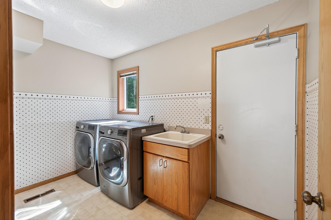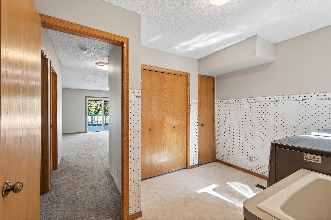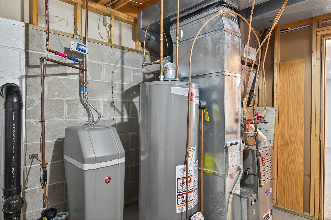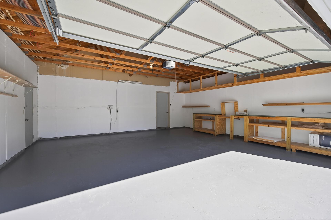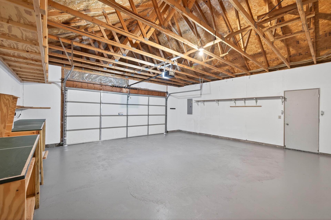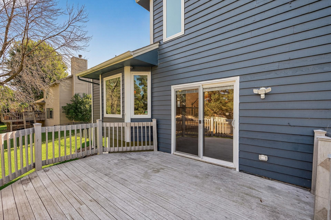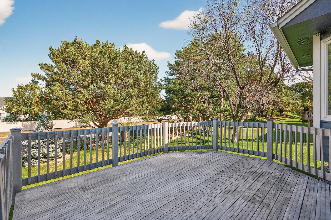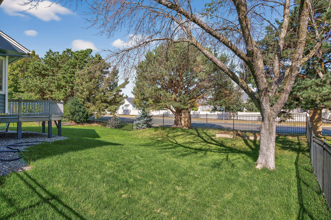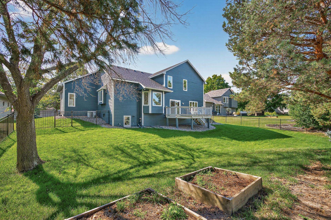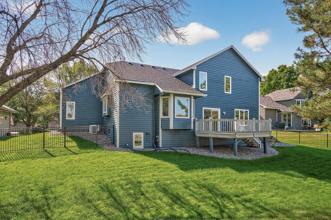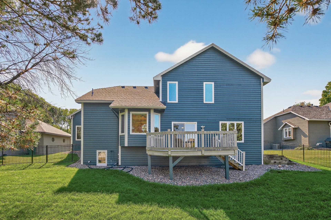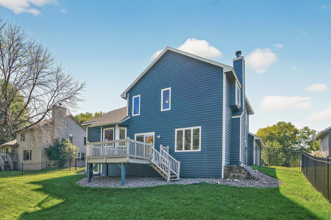8883 FOUNTAIN LANE
8883 Fountain Lane, Maple Grove, 55311, MN
-
Price: $525,000
-
Status type: For Sale
-
City: Maple Grove
-
Neighborhood: N/A
Bedrooms: 4
Property Size :2985
-
Listing Agent: NST10402,NST96506
-
Property type : Single Family Residence
-
Zip code: 55311
-
Street: 8883 Fountain Lane
-
Street: 8883 Fountain Lane
Bathrooms: 3
Year: 1991
Listing Brokerage: Bridge Realty, LLC
DETAILS
Nestled in one of Maple Grove’s most desirable neighborhoods, this 4-bed, 3-bath, 2,985 sq ft home at 8883 Fountain Ln N is where memories come to life. Imagine preparing meals in the stunningly remodeled kitchen, featuring sleek granite countertops and stainless steel appliances—perfect for family dinners or weekend brunches.Fresh interior paint and plush new carpet create a bright, move-in-ready vibe, with updated windows bathing every room in natural light. The finished lower level offers endless possibilities: a cozy movie retreat, home gym, or future bedroom.Recent major updates deliver peace of mind: a newer roof (2019), fresh exterior paint, new water heater, water softener, and a brand-new sump pump with battery backup. Set on a 0.26-acre lot, the fully fenced backyard is a private haven for kids, pets, or summer barbecues. Minutes from top-rated schools, scenic parks, tranquil lakes, vibrant shopping, and major highways, this home puts Maple Grove’s best at your doorsteps.
INTERIOR
Bedrooms: 4
Fin ft² / Living Area: 2985 ft²
Below Ground Living: 475ft²
Bathrooms: 3
Above Ground Living: 2510ft²
-
Basement Details: Drain Tiled, Egress Window(s), Finished, Sump Pump,
Appliances Included:
-
EXTERIOR
Air Conditioning: Central Air
Garage Spaces: 2
Construction Materials: N/A
Foundation Size: 1680ft²
Unit Amenities:
-
Heating System:
-
- Forced Air
ROOMS
| Main | Size | ft² |
|---|---|---|
| Living Room | 16 x 14 | 256 ft² |
| Dining Room | 12 x 9 | 144 ft² |
| Family Room | 26 x 15 | 676 ft² |
| Kitchen | 16 x 10 | 256 ft² |
| Bedroom 4 | 14 x 11 | 196 ft² |
| Upper | Size | ft² |
|---|---|---|
| Bedroom 1 | 16 x 15 | 256 ft² |
| Bedroom 2 | 11 x 12 | 121 ft² |
| Bedroom 3 | 12 x 12 | 144 ft² |
| Lower | Size | ft² |
|---|---|---|
| Informal Dining Room | 16 x 10 | 256 ft² |
| Family Room | 20 x 24 | 400 ft² |
LOT
Acres: N/A
Lot Size Dim.: 72X144X84X138
Longitude: 45.1161
Latitude: -93.4942
Zoning: Residential-Single Family
FINANCIAL & TAXES
Tax year: 2025
Tax annual amount: $6,160
MISCELLANEOUS
Fuel System: N/A
Sewer System: City Sewer/Connected
Water System: City Water/Connected
ADDITIONAL INFORMATION
MLS#: NST7808949
Listing Brokerage: Bridge Realty, LLC

ID: 4172414
Published: October 02, 2025
Last Update: October 02, 2025
Views: 3


